14674 Fieldstone Drive, Saratoga, CA 95070
-
Listed Price :
$2,950,000
-
Beds :
4
-
Baths :
4
-
Property Size :
2,990 sqft
-
Year Built :
1978

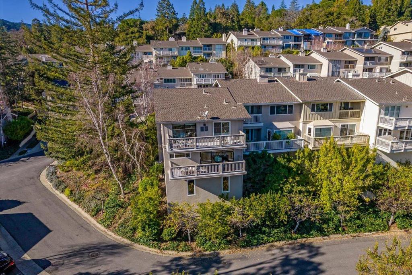

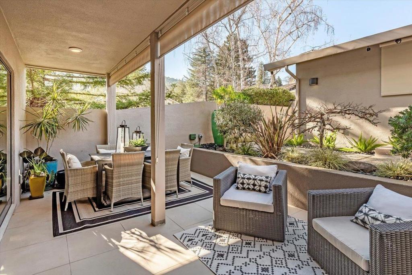
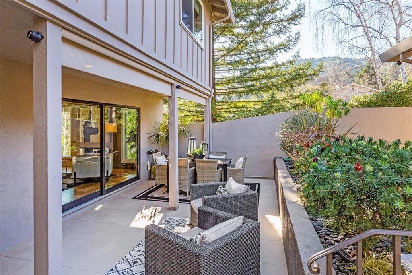
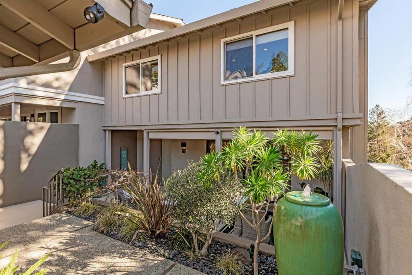
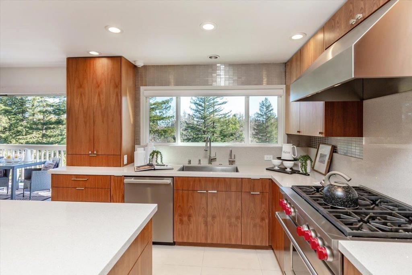





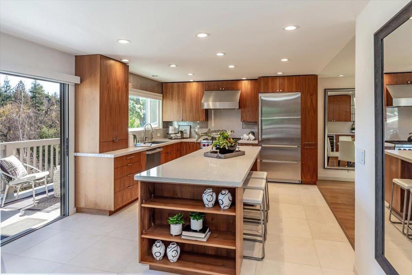

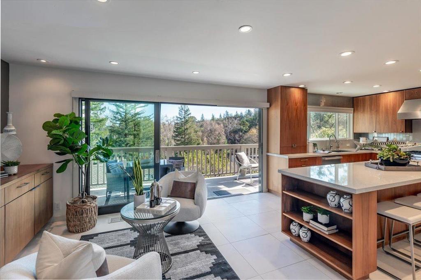
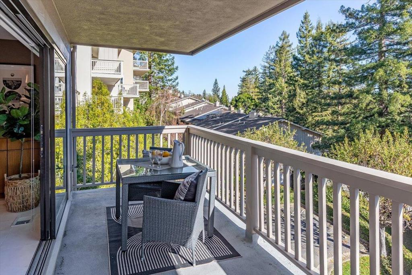

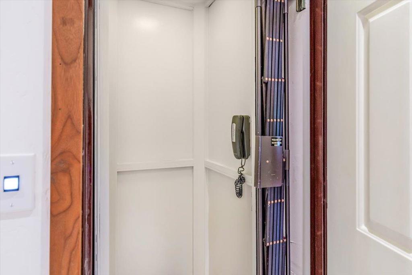

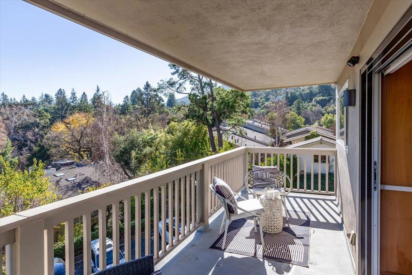
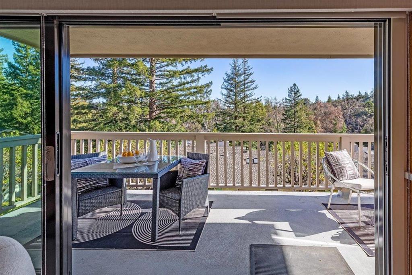





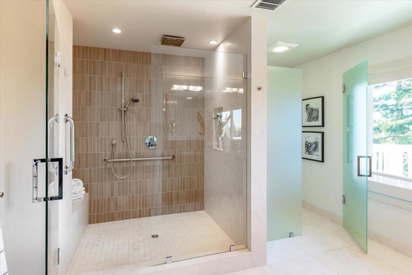
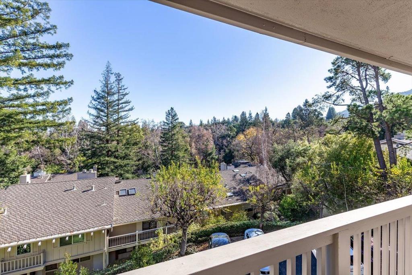
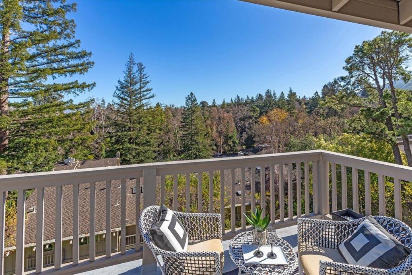
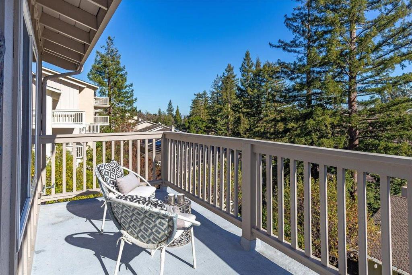
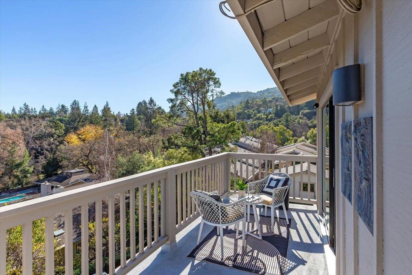


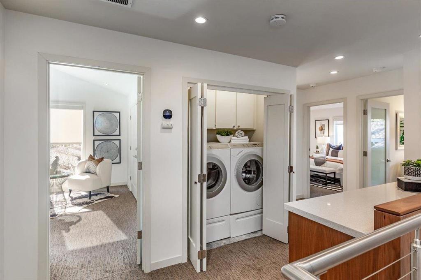
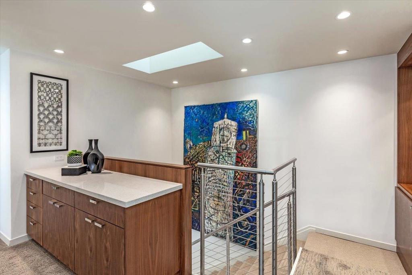
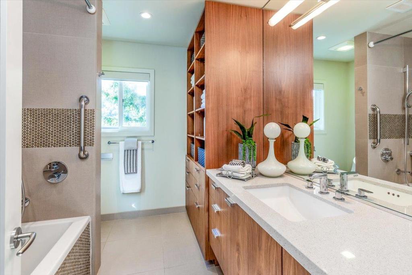

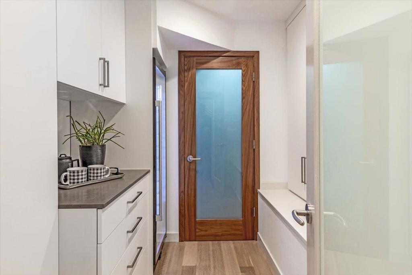






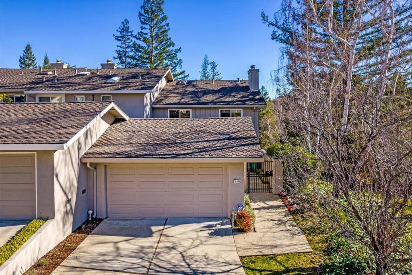
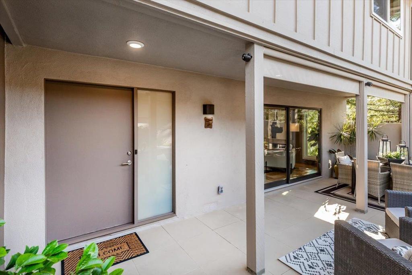
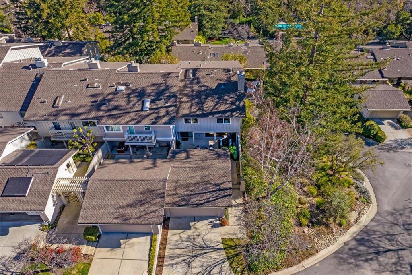
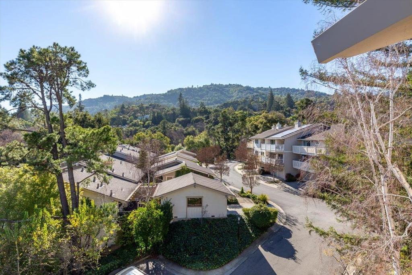
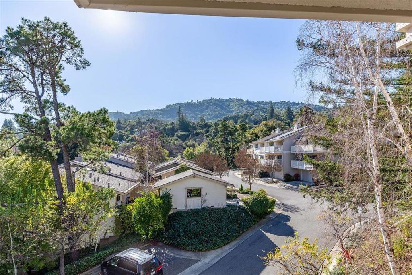
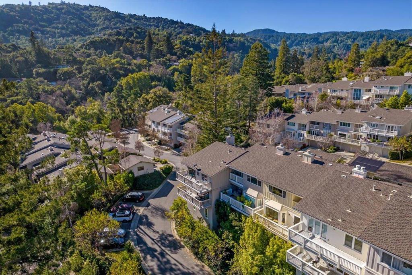
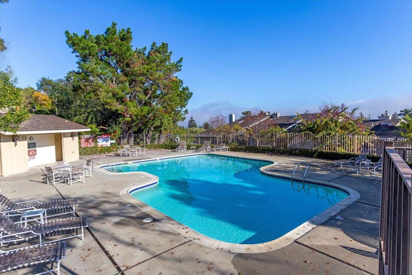
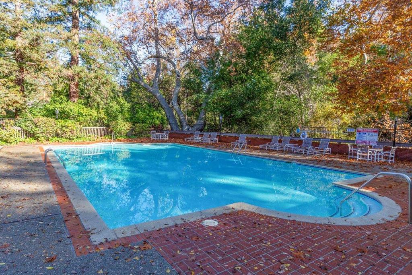

Property Description
Welcome to Saratoga Oaks, a prestigious community above the Village of Saratoga, known for its award-winning schools. This elegant property features a charming courtyard with stone flooring and drought-resistant landscaping. Enjoy seamless indoor-outdoor living with sliding doors in the living room, stone and wood floors, walnut cabinetry, and recessed lighting. The chef's kitchen boasts a Wolf gas range, Sub-Zero refrigerator, and Miele dishwasher, with an island and eating counter for casual dining. The home includes three plus spacious bedrooms, a luxurious primary suite, and a convenient upstairs laundry area. The lower level offers a utility room, extra storage, and a versatile media room or office that can both serve as additional bedrooms. Community amenities include a tennis court, pickleball, multiple pools, and a recreation room, offering the best of Saratoga Oaks living.
Interior Features
| Kitchen Information |
| Features |
Granite Counters, Kitchen Island |
| Bedroom Information |
| Bedrooms |
4 |
| Bathroom Information |
| Features |
Dual Sinks, Granite Counters |
| Bathrooms |
4 |
| Flooring Information |
| Material |
Stone, Wood |
| Interior Information |
| Features |
Utility Room, Walk-In Closet(s) |
| Cooling Type |
Central Air |
Listing Information
| Address |
14674 Fieldstone Drive |
| City |
Saratoga |
| State |
CA |
| Zip |
95070 |
| County |
Santa Clara |
| Listing Agent |
Brenda Miller DRE #00804691 |
| Courtesy Of |
Compass |
| List Price |
$2,950,000 |
| Status |
Active |
| Type |
Residential |
| Subtype |
Townhouse |
| Structure Size |
2,990 |
| Lot Size |
2,308 |
| Year Built |
1978 |
Listing information courtesy of: Brenda Miller, Compass. *Based on information from the Association of REALTORS/Multiple Listing as of Jan 19th, 2025 at 6:33 PM and/or other sources. Display of MLS data is deemed reliable but is not guaranteed accurate by the MLS. All data, including all measurements and calculations of area, is obtained from various sources and has not been, and will not be, verified by broker or MLS. All information should be independently reviewed and verified for accuracy. Properties may or may not be listed by the office/agent presenting the information.





















































