-
Listed Price :
$3,450,000
-
Beds :
6
-
Baths :
7
-
Property Size :
5,356 sqft
-
Year Built :
2007
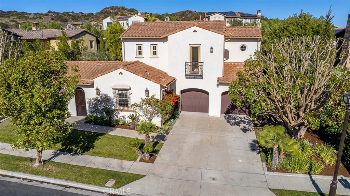
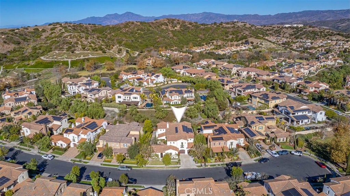
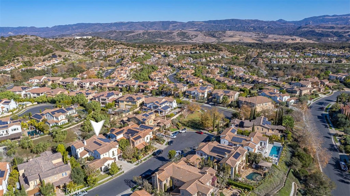
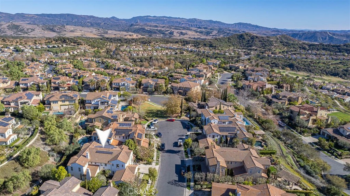
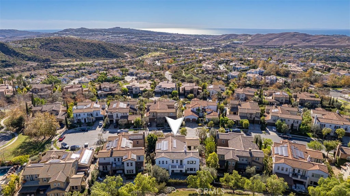
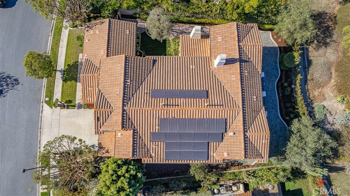
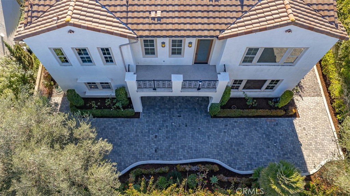
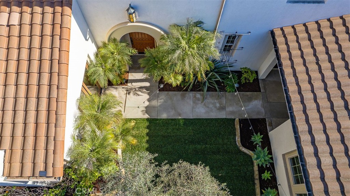
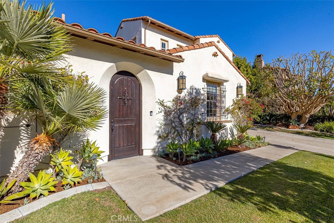
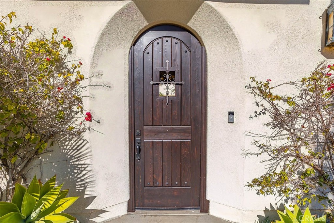
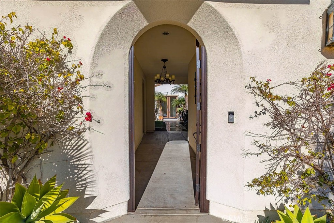
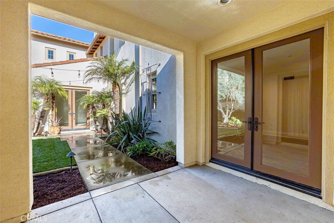
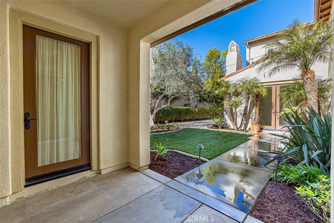
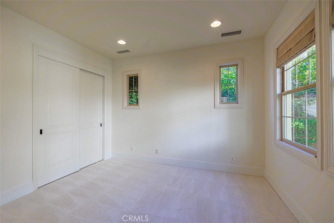
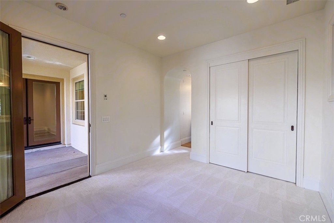
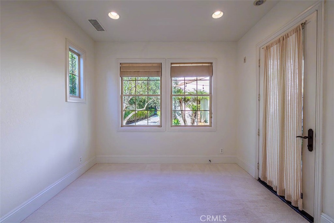
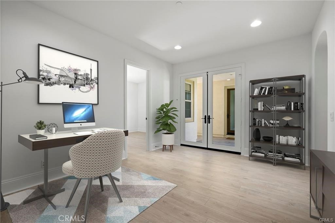
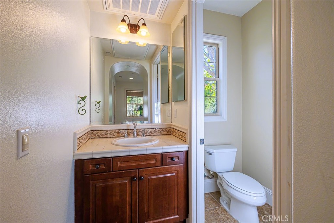
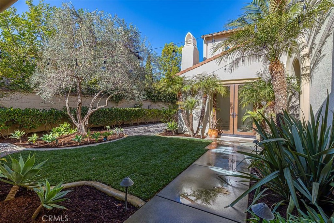
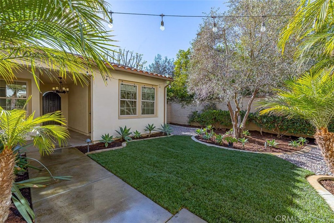
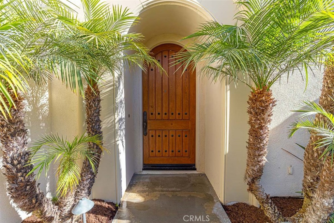
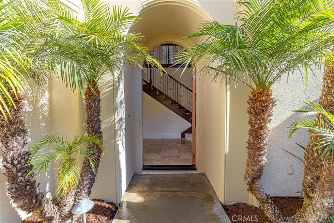
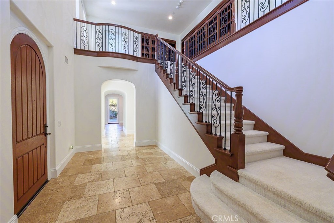
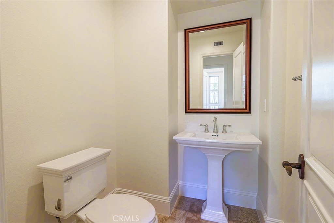
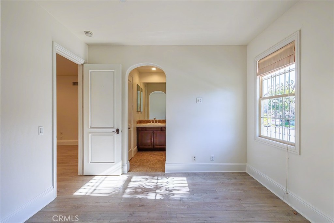
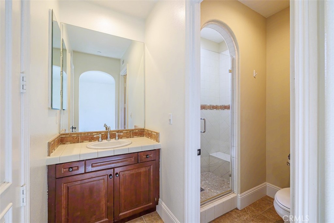
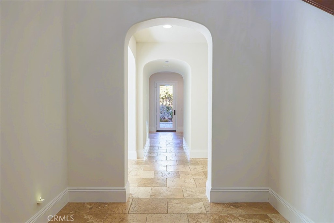
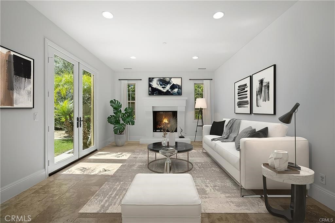
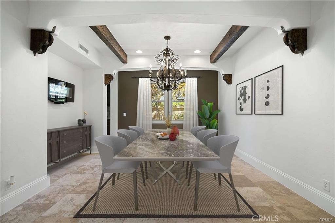
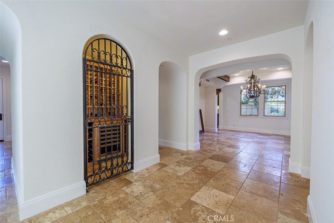
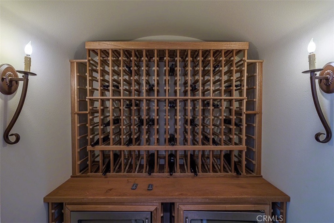
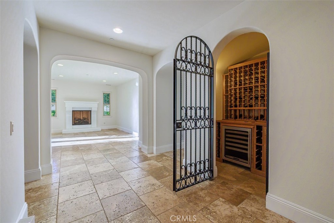
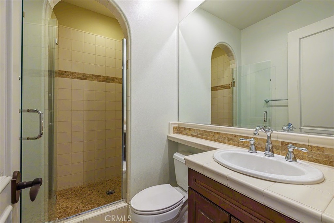
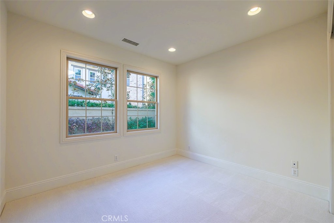
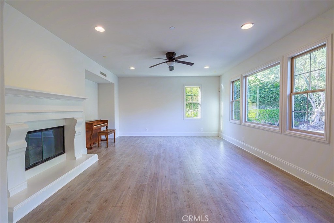
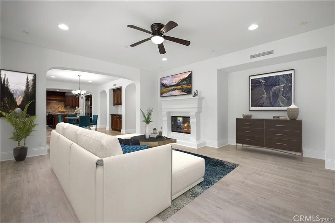
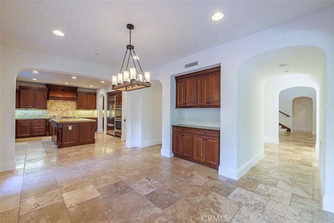
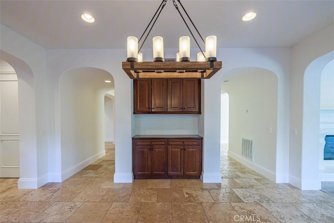
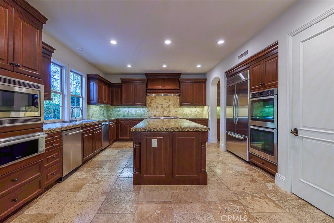
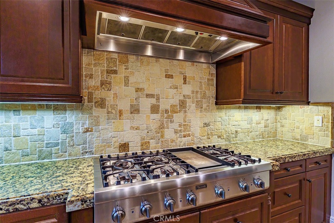
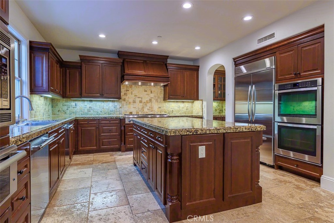
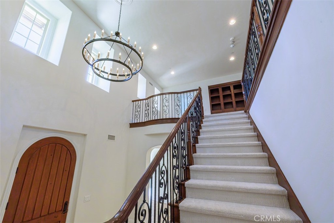
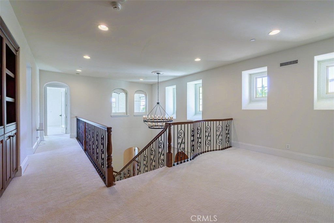
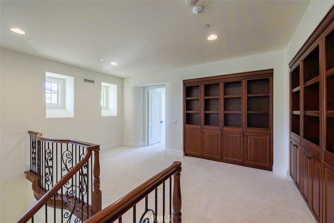
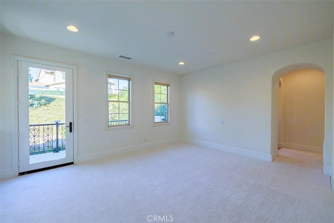
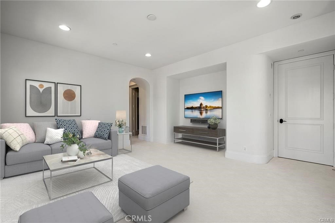
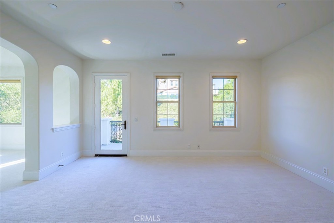
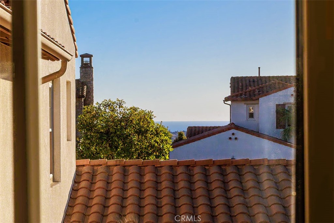
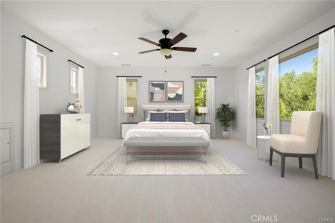
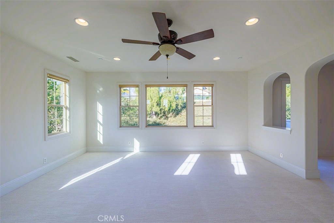
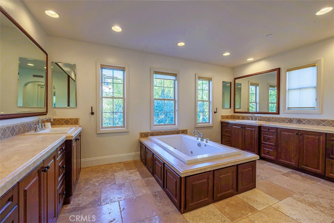
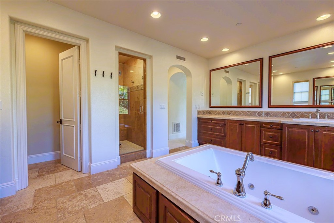
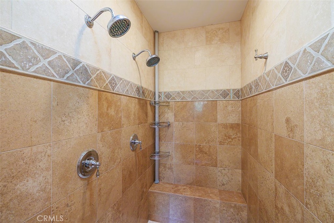
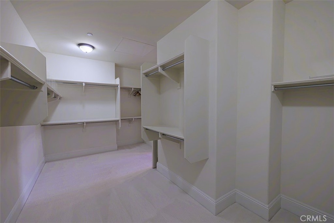
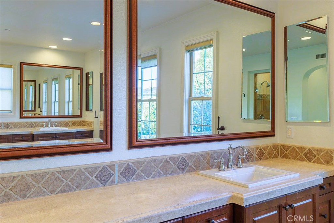
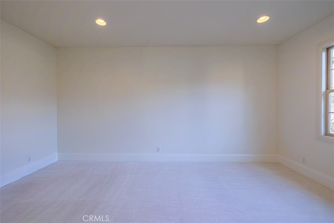
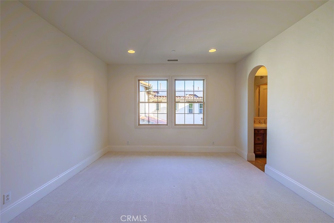
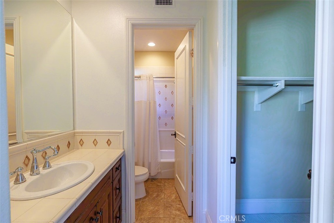
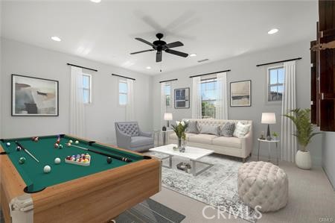
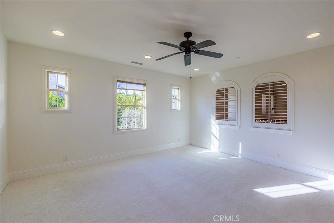
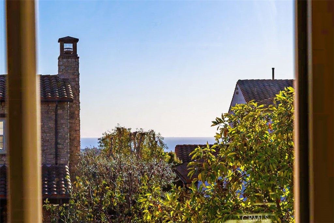
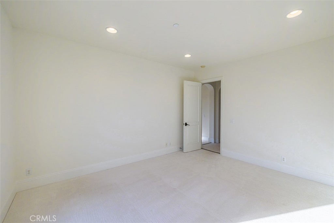
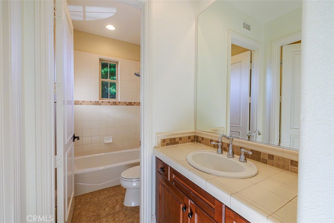
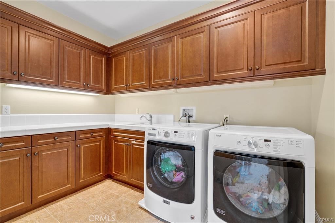

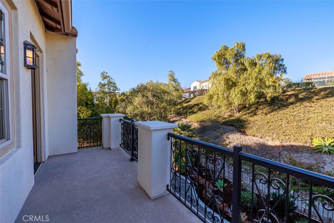
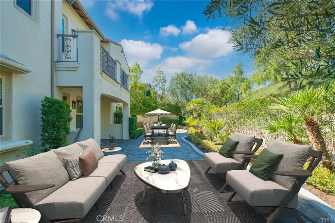
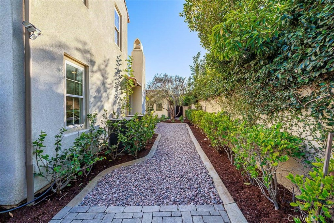
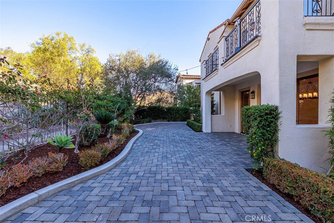
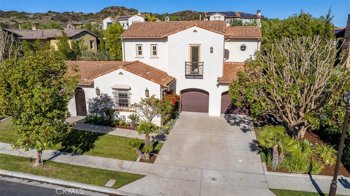
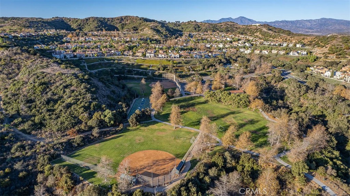
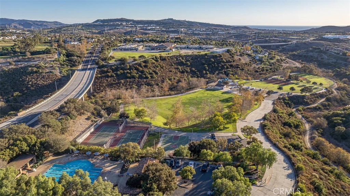
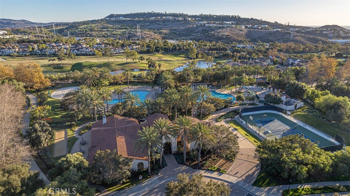
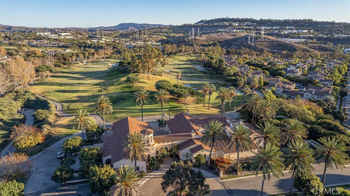
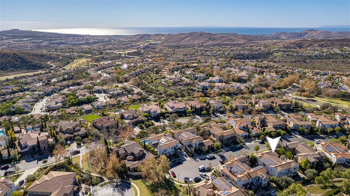
Property Description
Welcome Home to Talega! Located at the top of the coastal hills in Southern California’s exclusive Orange County community in San Clemente on a serene Cul-de-Sac and is approximately 5 miles from the ocean as the "crow flies". This amazing floor plan incorporates all the needs of a large family! This 5,356 sf home showcases 6 Bedrooms, 6.5 Bathrooms, and a usable wrap-around yard. This estate has new paint, solar panels (paid off), a Tesla power wall, and charging equipment. On approach to the house, you are greeted by a secure gated courtyard creating a tranquil setting. This home boasts a separate casita attached by a breezeway with a locking entrance, dedicated HVAC, and a full bathroom, AND a 1st-floor secluded Mother-in-Law suite with a full bath, seating area, and a separate locking entrance. The kitchen is designed for entertainment featuring custom cabinets, guillotine-cut travertine flooring in a Versailles pattern, granite counter, a large Island, double convection ovens, two new dish washers, a warming drawer, a butler’s pantry with glass doors and built-in refrigerator. Travertine flooring continues throughout hallways, guest bath, and living room. Enjoy the custom-designed wine cellar with dual temperature controls, a locking wrought iron door, and fully compartmentalized wine racks. The natural wood corbels and beams in the dining room are beautiful. The master retreat is a dream with a large seating area, walk-in closet, Jacuzzi tub, and granite. Upstairs is a very large bonus room with a sliding barn door and custom shutter doors. All bedrooms have en suite bathrooms; one with a peekaboo ocean view from the balcony. The ample backyard has room for a pool and/or play area. In addition, there are gated areas in the courtyard, two side yards, and a pocket park two lots away. Talega’s community is home to 4 pools, 8 parks, 11 miles of open space trails, the Blue-ribbon Vista del Mar K-8 school, shopping center, many restaurants, Fred Couples-designed golf course, driving range, sports fields, Vista Hermosa Sports Park and Aquatic Center, Outlets with brand new cinema and eateries. Downtown is only 6 miles away, which offers shopping and restaurants district, green spaces, a library, a farmer’s market and multiple beaches. For the serious surfer, the famous Trestles surf spot is only 9 miles away. In addition, Dana Point Harbor is approximately 9 miles and 30 miles to John Wayne Airport. Life is Good in Talega!
Interior Features
| Laundry Information |
| Location(s) |
Laundry Room |
| Kitchen Information |
| Features |
Butler's Pantry, Granite Counters, Kitchen Island, Kitchen/Family Room Combo, Self-closing Cabinet Doors, Self-closing Drawers, Walk-In Pantry |
| Bedroom Information |
| Features |
Bedroom on Main Level |
| Bedrooms |
6 |
| Bathroom Information |
| Features |
Dual Sinks, Granite Counters, Jetted Tub, Tub Shower |
| Bathrooms |
7 |
| Flooring Information |
| Material |
Carpet, Stone |
| Interior Information |
| Features |
Beamed Ceilings, Built-in Features, Balcony, Block Walls, Ceiling Fan(s), Cathedral Ceiling(s), Granite Counters, High Ceilings, In-Law Floorplan, Open Floorplan, Pantry, Storage, Two Story Ceilings, Wired for Data, Bedroom on Main Level, Primary Suite, Walk-In Pantry, Wine Cellar, Walk-In Closet(s) |
| Cooling Type |
Central Air, Zoned |
Listing Information
| Address |
47 Via Alcamo |
| City |
San Clemente |
| State |
CA |
| Zip |
92673 |
| County |
Orange |
| Listing Agent |
Tom Franco DRE #01299147 |
| Courtesy Of |
Harcourts Prime Properties |
| List Price |
$3,450,000 |
| Status |
Active |
| Type |
Residential |
| Subtype |
Single Family Residence |
| Structure Size |
5,356 |
| Lot Size |
9,237 |
| Year Built |
2007 |
Listing information courtesy of: Tom Franco, Harcourts Prime Properties. *Based on information from the Association of REALTORS/Multiple Listing as of Jan 30th, 2025 at 7:38 PM and/or other sources. Display of MLS data is deemed reliable but is not guaranteed accurate by the MLS. All data, including all measurements and calculations of area, is obtained from various sources and has not been, and will not be, verified by broker or MLS. All information should be independently reviewed and verified for accuracy. Properties may or may not be listed by the office/agent presenting the information.











































































