460 Medford Court, #101, Long Beach, CA 90803
-
Listed Price :
$1,385,000
-
Beds :
3
-
Baths :
3
-
Property Size :
2,120 sqft
-
Year Built :
1985
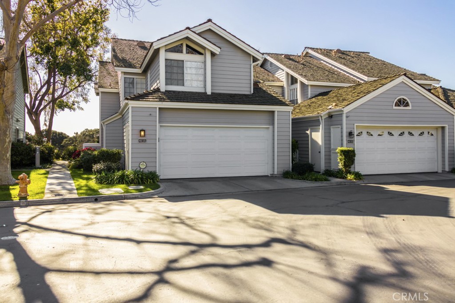
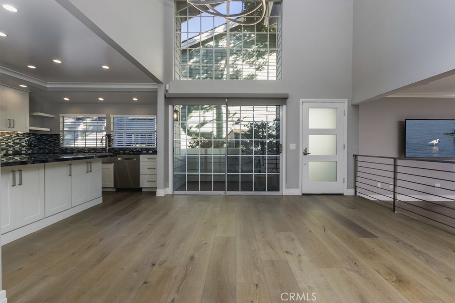
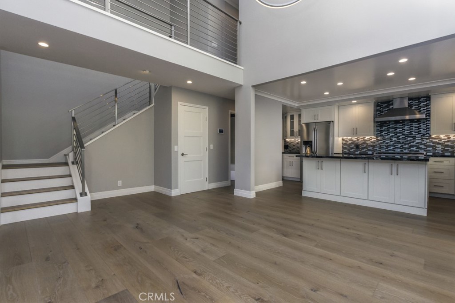
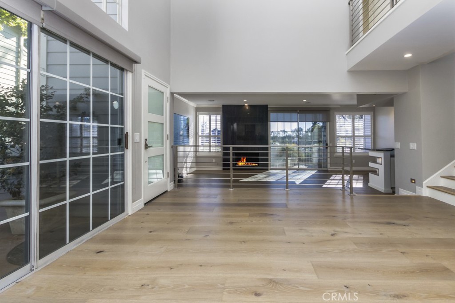
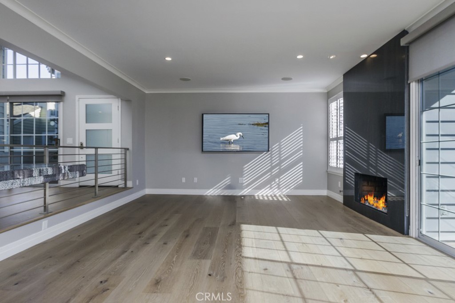
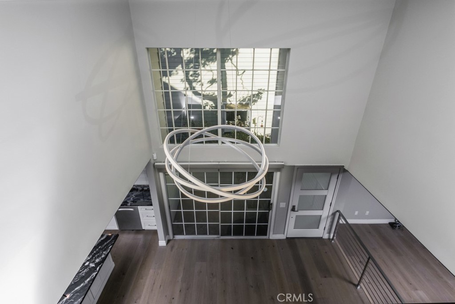
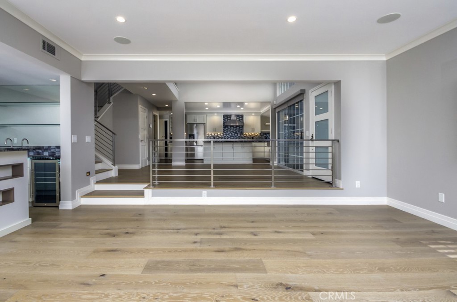
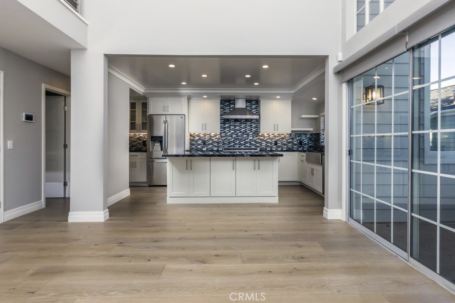
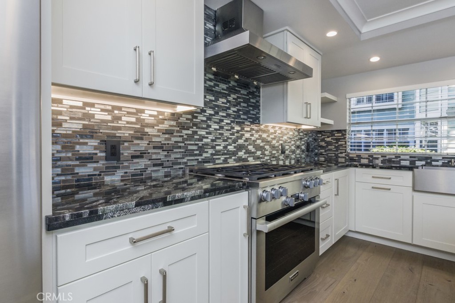
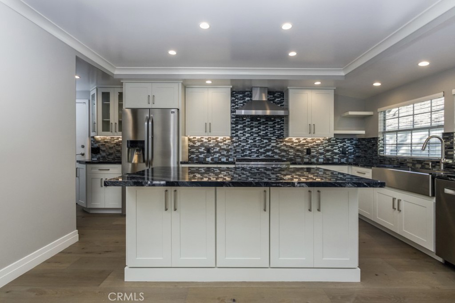
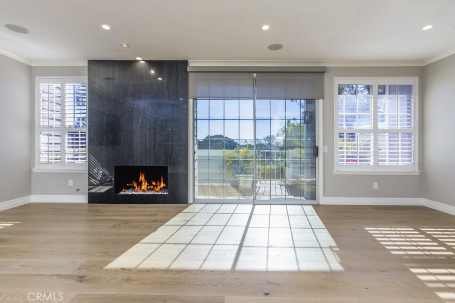
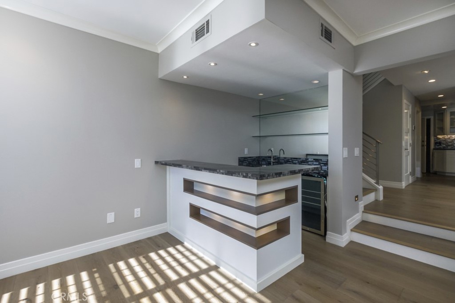
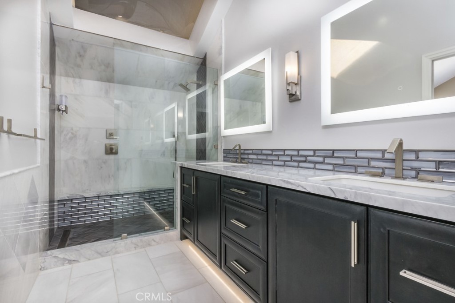
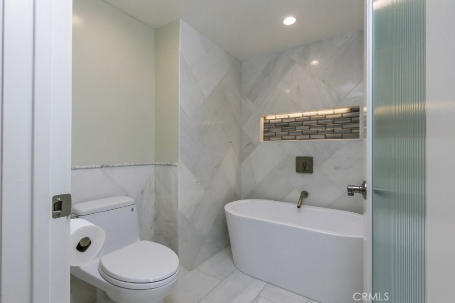
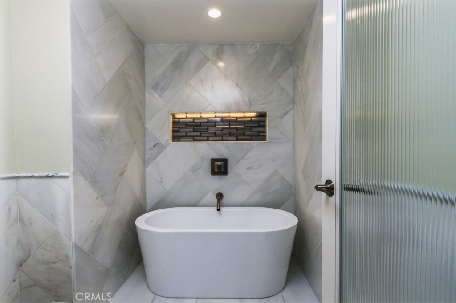
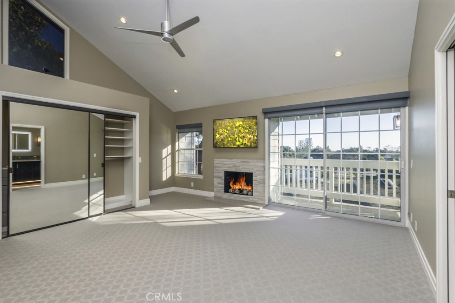
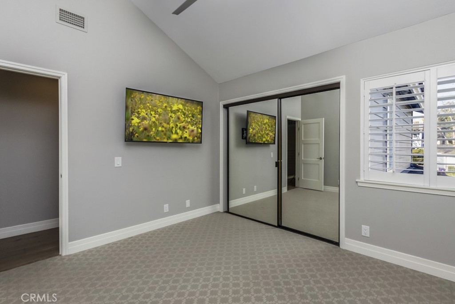
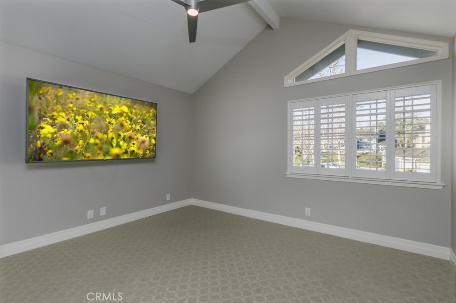
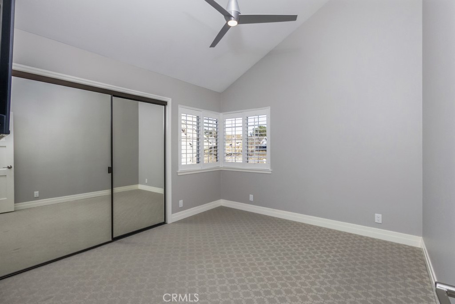
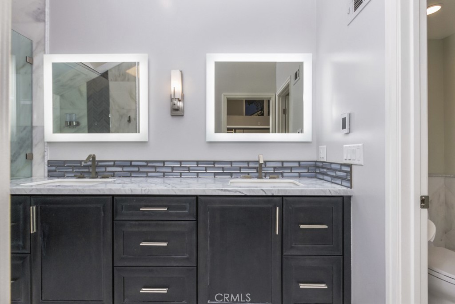
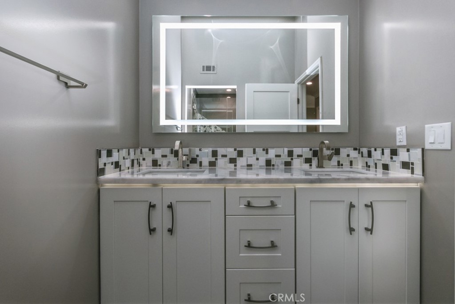
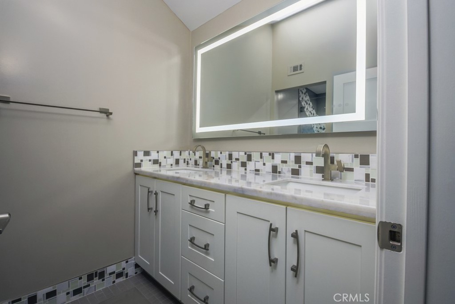
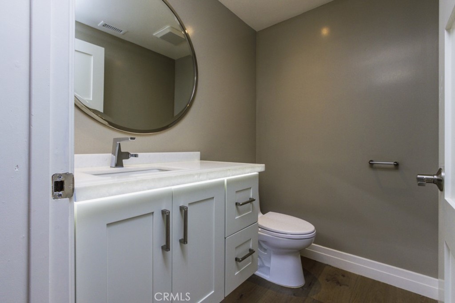
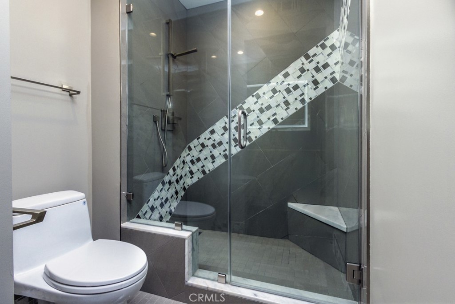
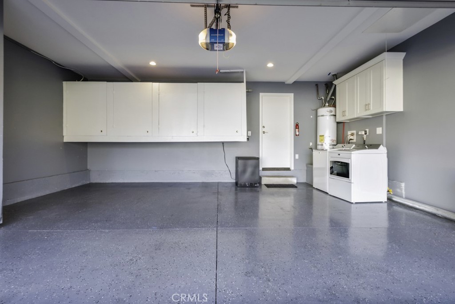
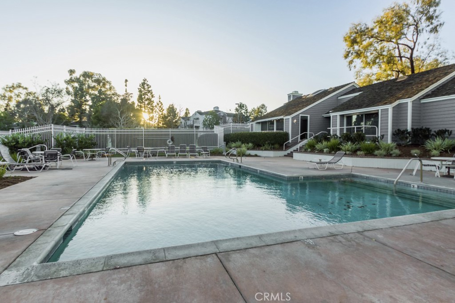
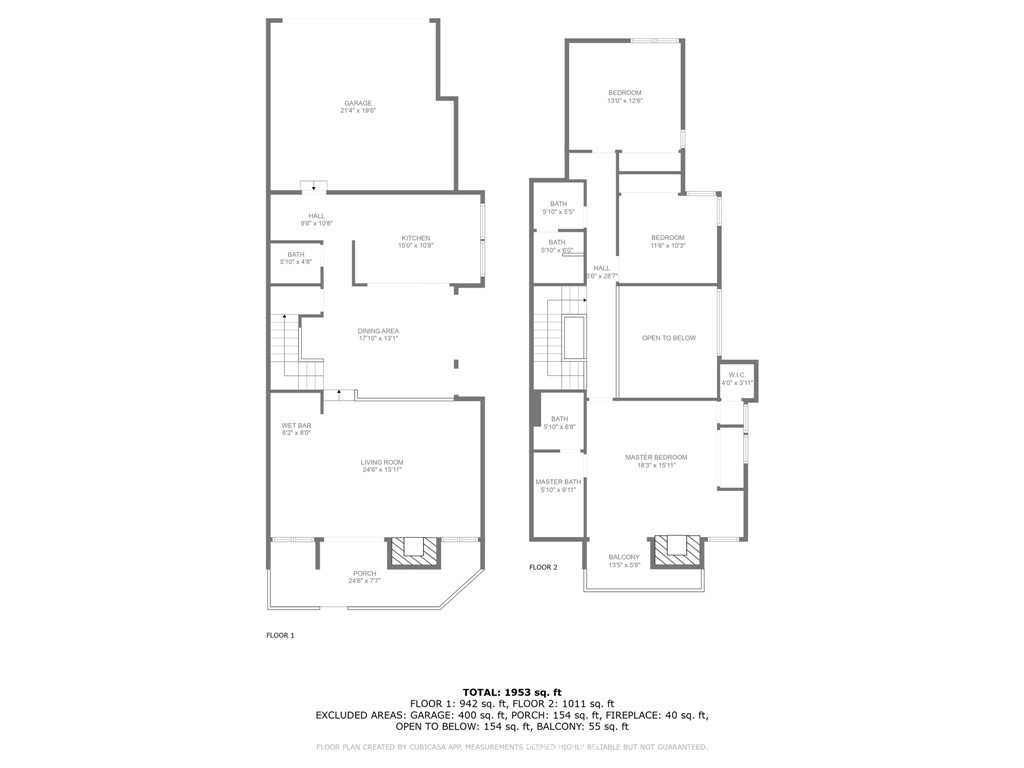
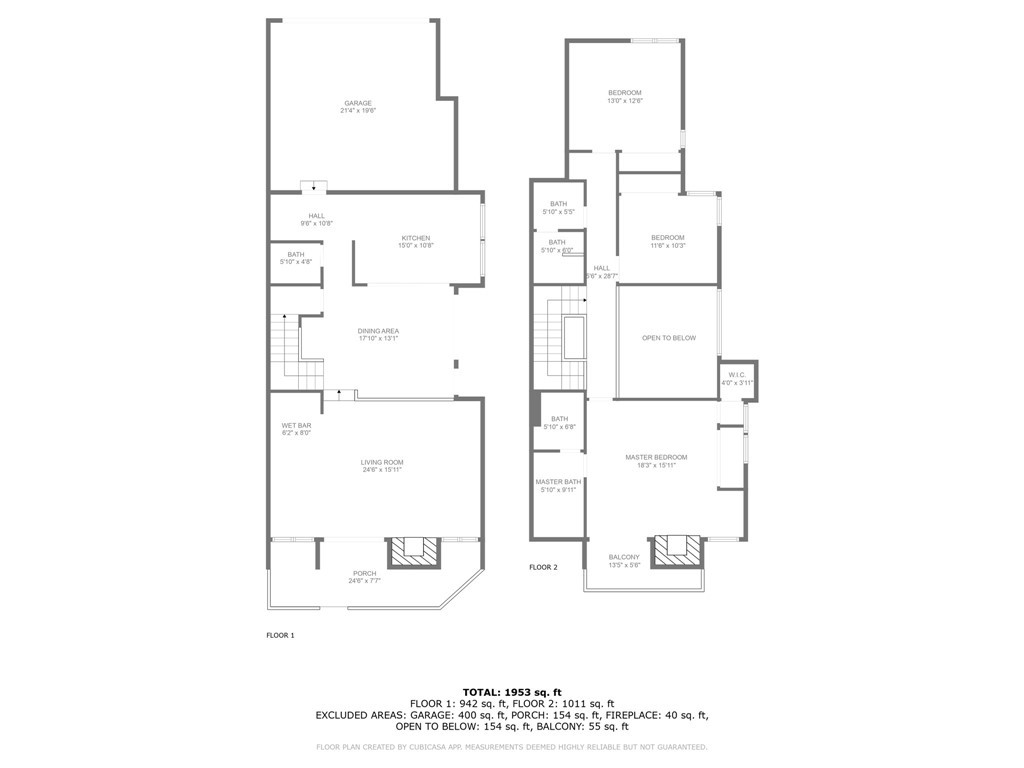
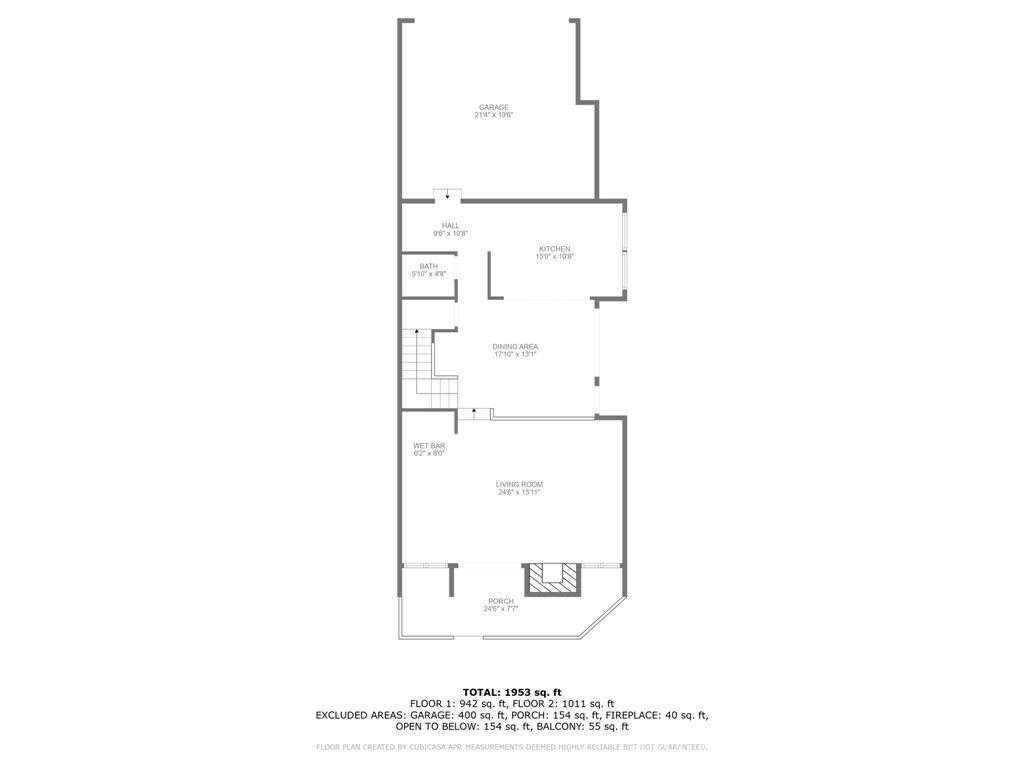
Property Description
This exquisite end-unit is significantly upgraded making it stand out above the rest redefining sophistication with its bright and open design. You’ll be captivated by soaring vaulted ceilings and a striking custom chandelier. Large windows flood the space with natural light and provide seamless access to your private patio. The gourmet kitchen featuring custom cabinetry with elegant stainless steel pulls, magnificent granite countertops, and a central island. Top-of-the-line stainless steel appliances, including a Miele gas 6-burner stove/oven, a Bosch dishwasher, a microwave drawer, an espresso coffee bar, and a custom pantry. This home has been freshly painted inside and the HOA recently painted the outside. The spacious living room boasts a striking granite fireplace and a custom wet bar featuring a unique lighting system—perfect for entertaining guests. Private patio with lush landscaping and serene, unobstructed views of Alamitos Bay. This peaceful retreat ensures privacy, with no visible neighbors. Beautiful white oak wood flooring enhanced by a custom “yatch style inspired” stainless steel stair railing that adds sophistication. The primary suite has vaulted ceilings, skylight, ceiling reading lights, gas fireplace, ample closet space, and a private balcony. Unwind in the fully remodeled en-suite bathroom, with an under-lit double vanity, spacious walk-in shower with intricate custom tile work, a skylight and a luxurious soaking tub. Guest accommodations has well-designed bathrooms. One features unique under-lit alabaster countertops, while the upstairs guest bath boasts an exquisite tile design reaching the baseboard. Double car garage with street access, washer/dryer, advanced heating and cooling systems with a Nest thermostat, skylights, built-in sound system, and a modern alarm system with security cameras. Custom lighting throughout the home enhances the atmosphere, and thoughtful design elements like built-in speakers create an immersive experience. In main bedroom you will find elevated views, balcony, bathroom heated floors and touch lighting mirrors. Located within the prestigious Bixby Village community, two pools, spas, a clubhouse, and greenbelt areas. Conveniently located near Belmont Shore, Naples Island, Alamitos Bay Yacht Club, Bixby Village Golf Course, and Cal State Long Beach, you'll have easy access to shopping, dining, and major freeways. This luxurious home is a must-see.
Interior Features
| Laundry Information |
| Location(s) |
In Garage |
| Kitchen Information |
| Features |
Granite Counters, Kitchen Island, Kitchen/Family Room Combo, Remodeled, Updated Kitchen |
| Bedroom Information |
| Features |
All Bedrooms Up |
| Bedrooms |
3 |
| Bathroom Information |
| Features |
Bathroom Exhaust Fan, Bathtub, Dual Sinks, Enclosed Toilet, Granite Counters, Linen Closet, Stone Counters, Remodeled, Separate Shower, Upgraded |
| Bathrooms |
3 |
| Flooring Information |
| Material |
Carpet, Tile, Wood |
| Interior Information |
| Features |
Breakfast Bar, Built-in Features, Balcony, Ceiling Fan(s), Crown Molding, Separate/Formal Dining Room, Granite Counters, High Ceilings, Open Floorplan, Pantry, Recessed Lighting, Two Story Ceilings, Unfurnished, Bar, Wired for Sound, All Bedrooms Up, Primary Suite |
| Cooling Type |
Central Air |
Listing Information
| Address |
460 Medford Court, #101 |
| City |
Long Beach |
| State |
CA |
| Zip |
90803 |
| County |
Los Angeles |
| Listing Agent |
Mike Dunfee DRE #01191497 |
| Courtesy Of |
Dunfee Real Estate Services |
| List Price |
$1,385,000 |
| Status |
Active |
| Type |
Residential |
| Subtype |
Townhouse |
| Structure Size |
2,120 |
| Lot Size |
2,306 |
| Year Built |
1985 |
Listing information courtesy of: Mike Dunfee, Dunfee Real Estate Services. *Based on information from the Association of REALTORS/Multiple Listing as of Jan 19th, 2025 at 1:56 PM and/or other sources. Display of MLS data is deemed reliable but is not guaranteed accurate by the MLS. All data, including all measurements and calculations of area, is obtained from various sources and has not been, and will not be, verified by broker or MLS. All information should be independently reviewed and verified for accuracy. Properties may or may not be listed by the office/agent presenting the information.





























