600 Terra California Dr , #8, Walnut Creek, CA 94595
-
Listed Price :
$1,175,000
-
Beds :
2
-
Baths :
2
-
Property Size :
1,832 sqft
-
Year Built :
1976
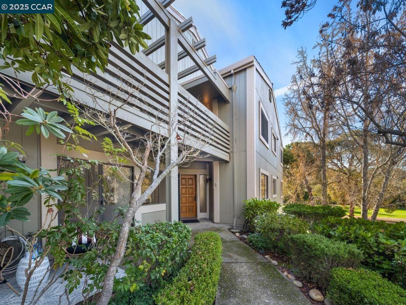
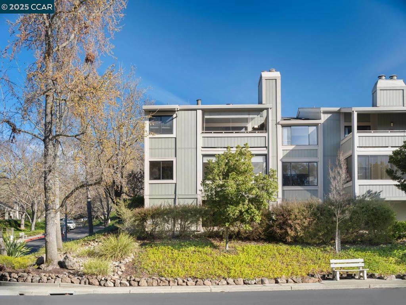
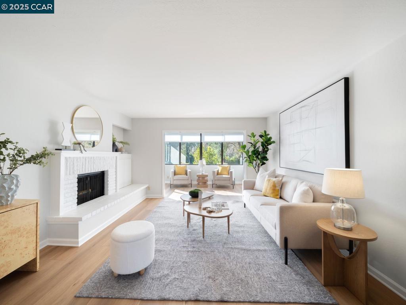
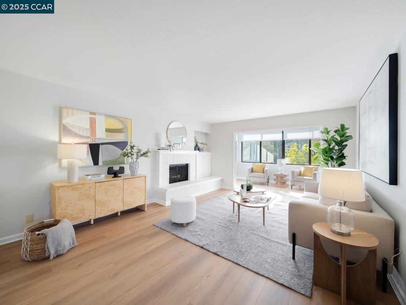
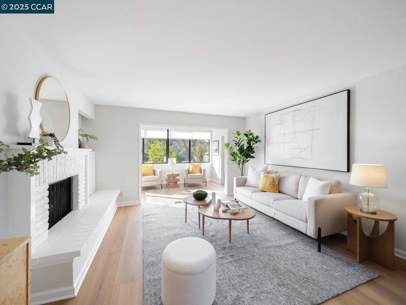
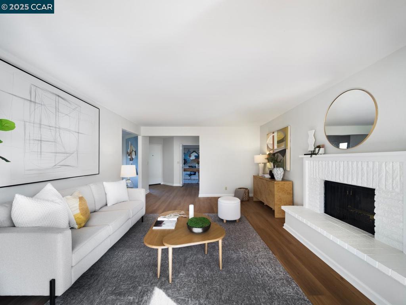
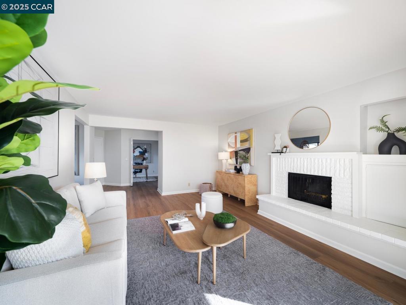
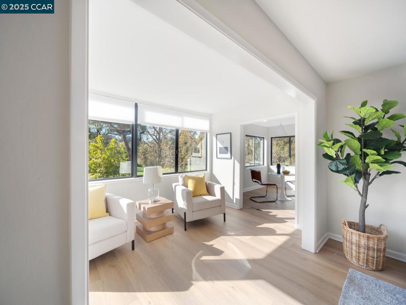
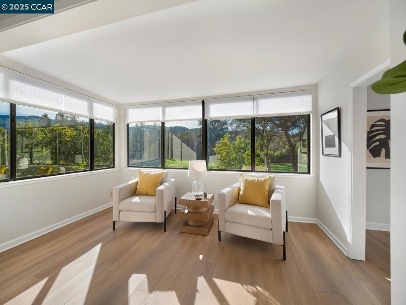

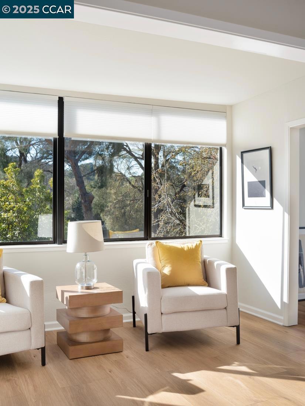
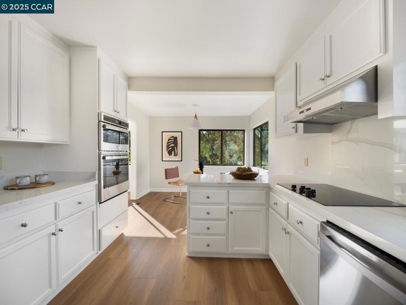
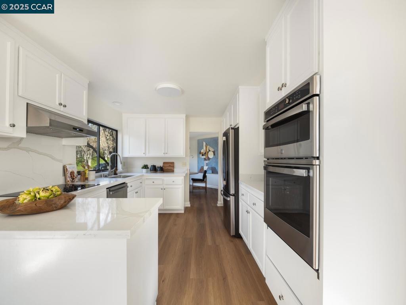
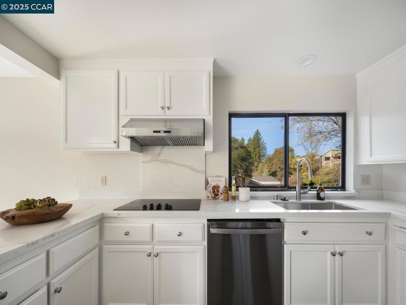
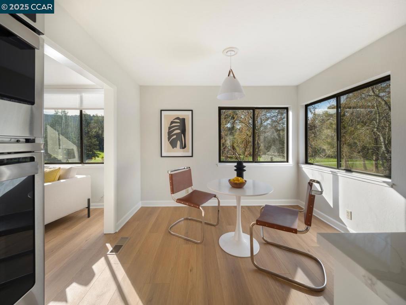
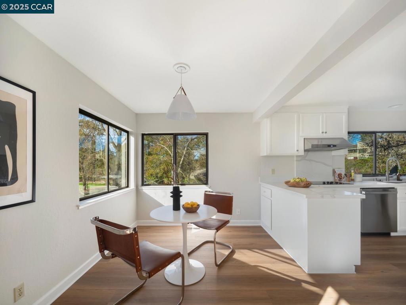
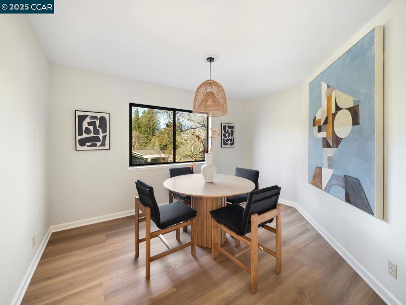
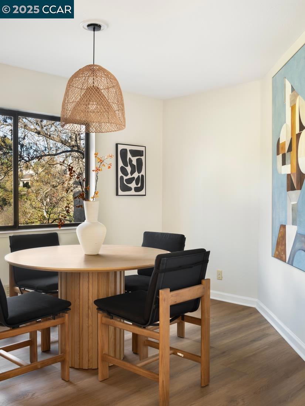
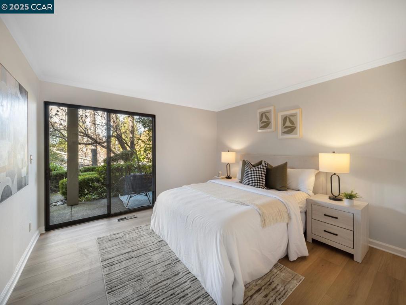
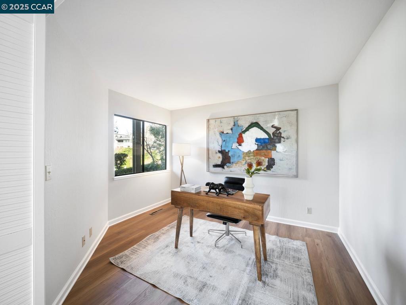
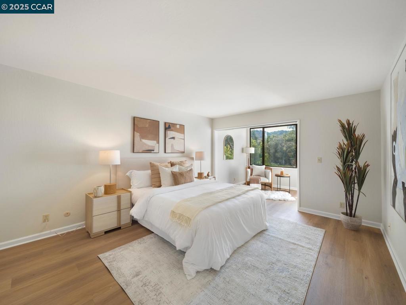
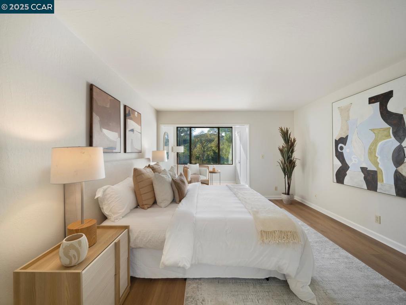
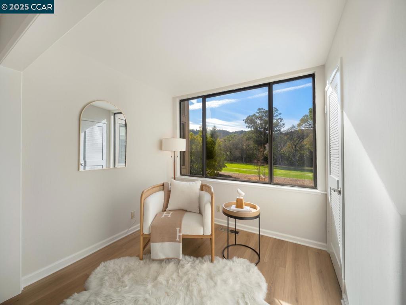
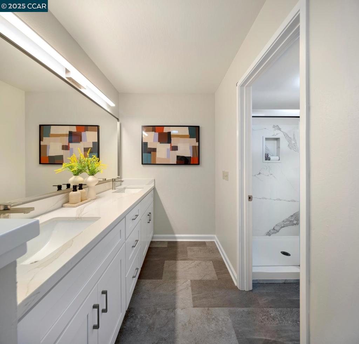
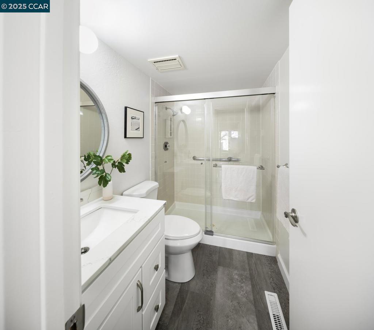
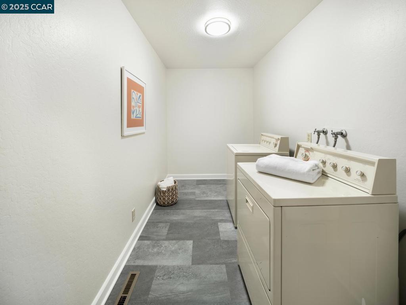
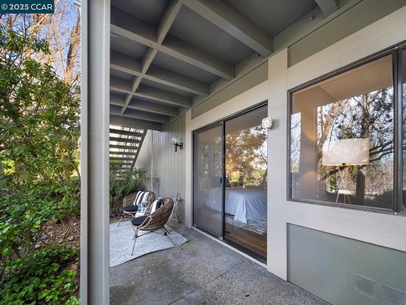
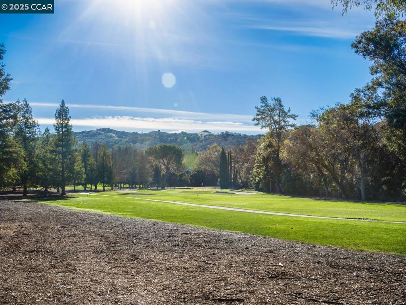
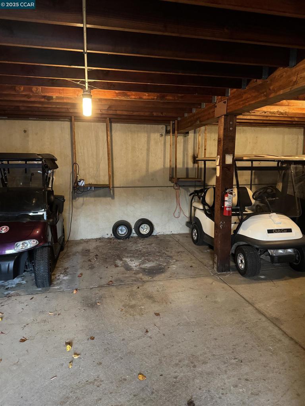
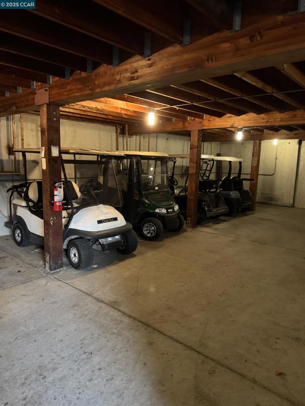
Property Description
Stunning updated and sought after Westchester Condominium with views of the golf course and surrounding hills. This beautiful 2 Bedroom, plus Den/Office, 2 Bathroom, level in unit has a spacious floor plan that includes a formal living room & fireplace, formal dining room and enclosed patios. Attached 1 car garage and golf cart garage included. The updated kitchen includes quartz countertops, stainless steel appliances and a breakfast nook. The oversized primary bedroom features a sitting area, walk in closet, and updated bathroom with stall shower and double sinks. The property has new interior paint and new vinyl linoleum floors which offers an immaculate, updated & fresh appearance. There is an oversized indoor laundry room with washer and dryer & lots of space. Located in the highly desired and vibrant retirement 55+ Community of Rossmoor includes a beautiful Clubhouse with many amenities and activities.
Interior Features
| Kitchen Information |
| Features |
Remodeled, Updated Kitchen |
| Bedroom Information |
| Bedrooms |
2 |
| Bathroom Information |
| Bathrooms |
2 |
| Flooring Information |
| Material |
Vinyl |
| Interior Information |
| Features |
Breakfast Area, Eat-in Kitchen |
| Cooling Type |
Central Air |
Listing Information
| Address |
600 Terra California Dr , #8 |
| City |
Walnut Creek |
| State |
CA |
| Zip |
94595 |
| County |
Contra Costa |
| Listing Agent |
Sandra Gross DRE #00924378 |
| Courtesy Of |
Windermere Diablo Realty |
| List Price |
$1,175,000 |
| Status |
Active |
| Type |
Residential |
| Subtype |
Condominium |
| Structure Size |
1,832 |
| Year Built |
1976 |
Listing information courtesy of: Sandra Gross, Windermere Diablo Realty. *Based on information from the Association of REALTORS/Multiple Listing as of Jan 17th, 2025 at 9:49 PM and/or other sources. Display of MLS data is deemed reliable but is not guaranteed accurate by the MLS. All data, including all measurements and calculations of area, is obtained from various sources and has not been, and will not be, verified by broker or MLS. All information should be independently reviewed and verified for accuracy. Properties may or may not be listed by the office/agent presenting the information.






























