33166 Paseo Celestial, San Juan Capistrano, CA 92675
-
Listed Price :
$5,175,000
-
Beds :
4
-
Baths :
5
-
Property Size :
4,890 sqft
-
Year Built :
2021
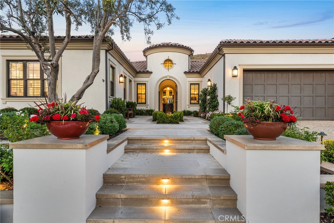
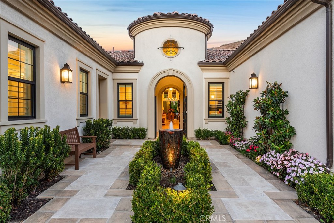
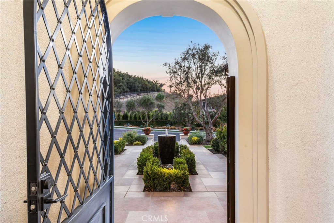
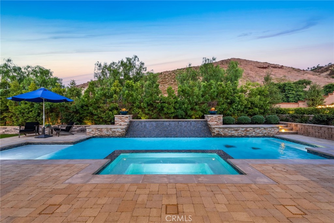
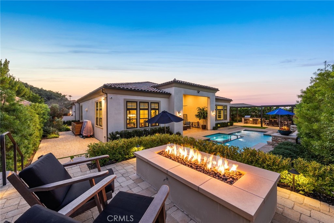
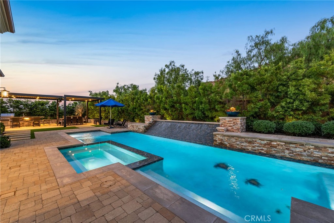
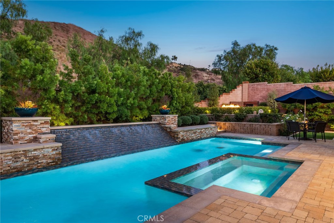
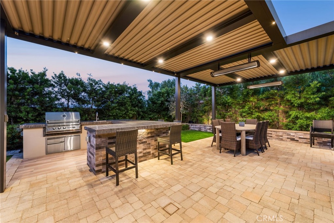
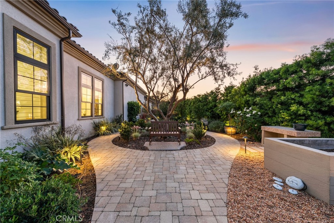
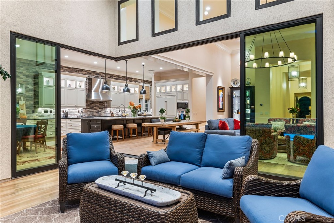
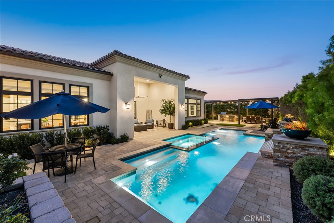
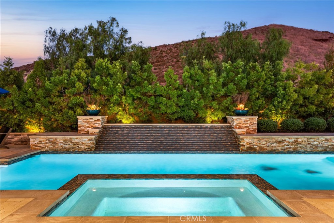
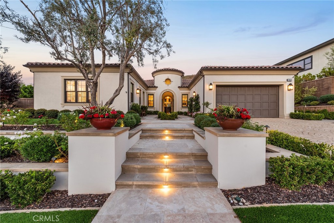
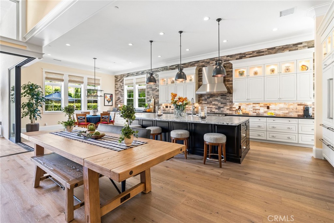
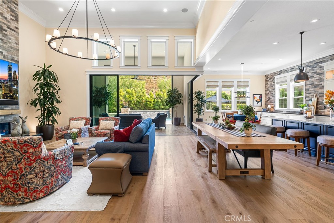
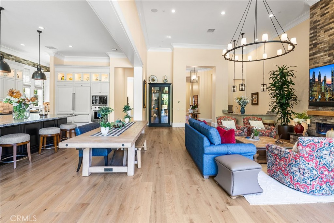
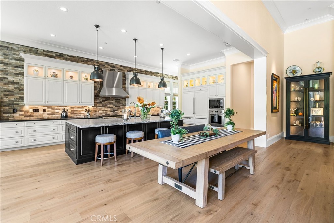
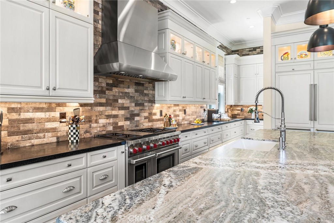
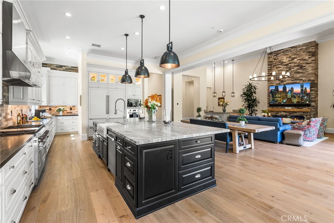
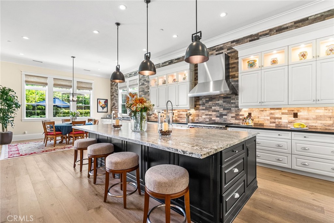
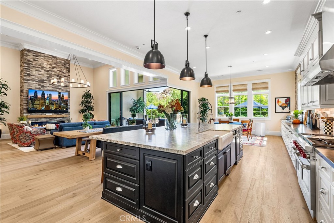
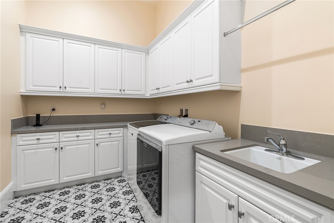
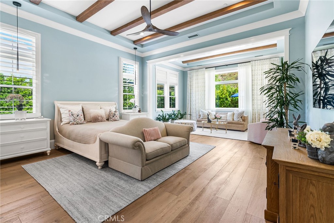
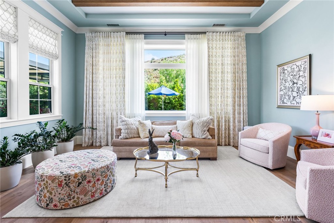
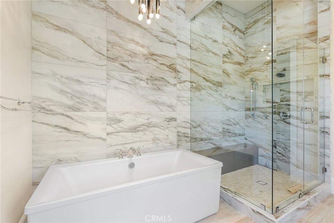
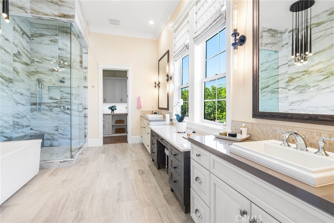
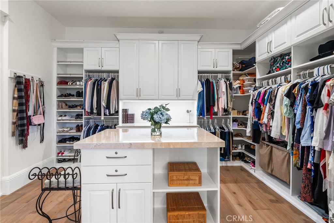
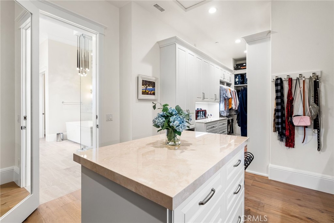
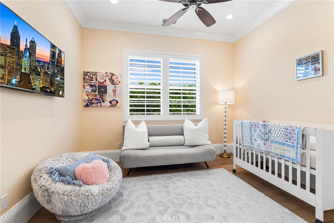
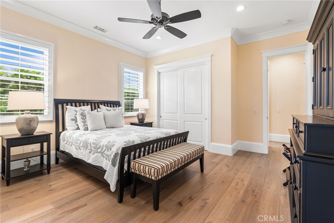
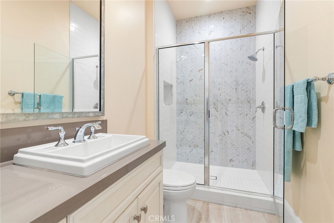
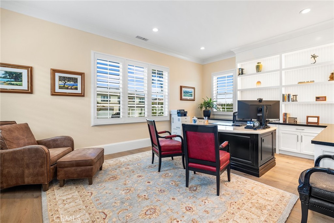
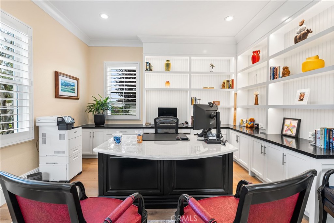
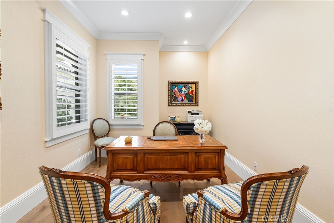
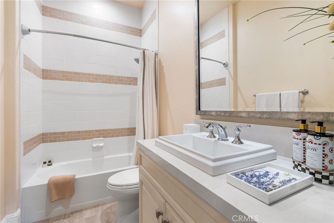
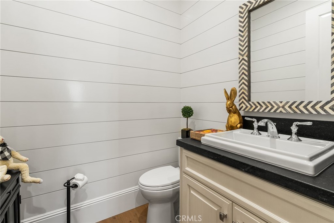
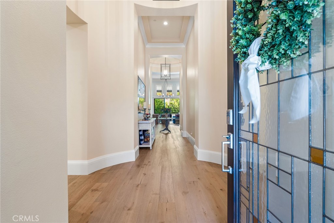
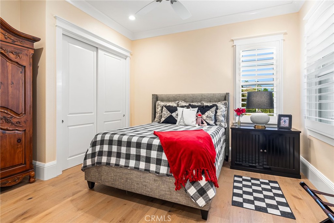
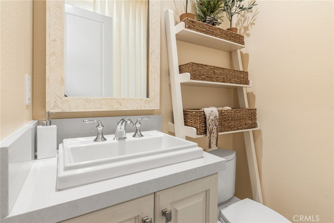
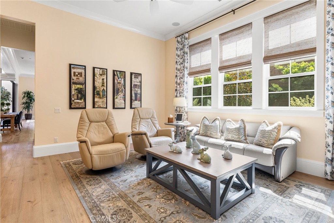
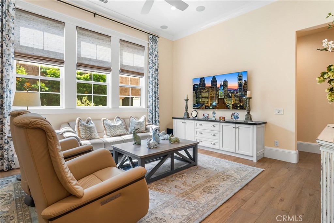
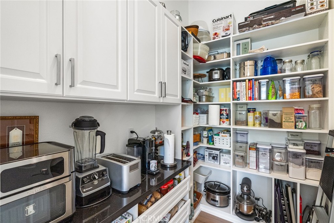
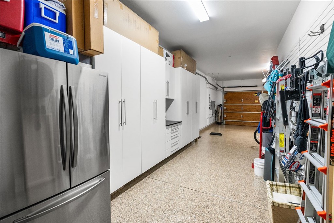
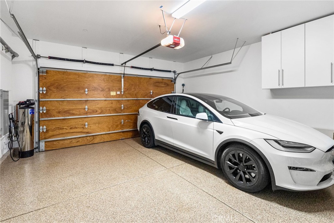
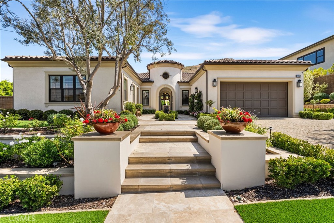
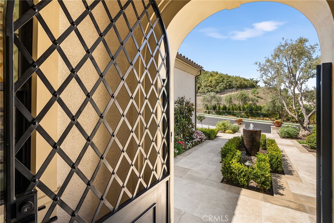
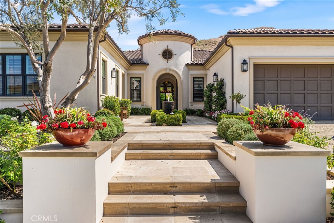
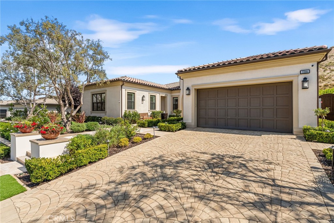
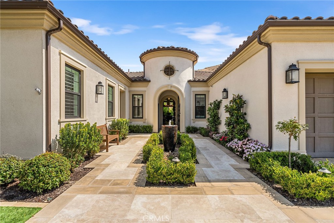
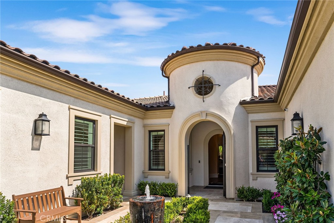
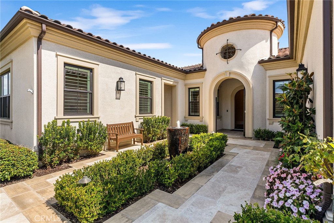
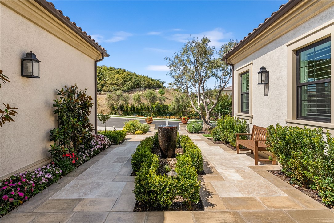
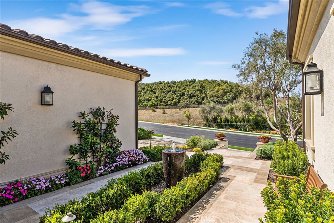
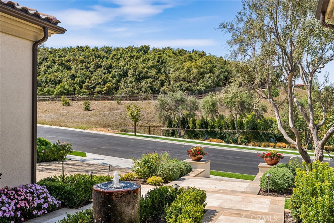
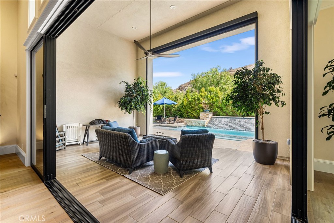
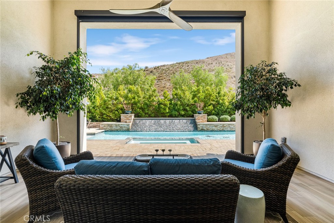
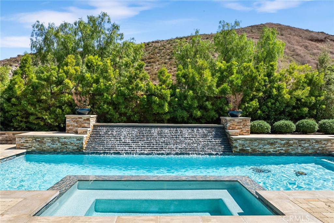
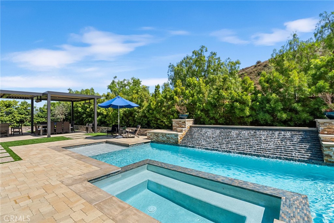
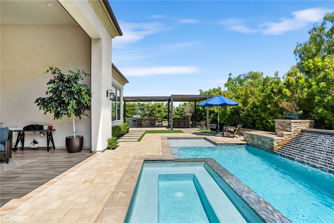
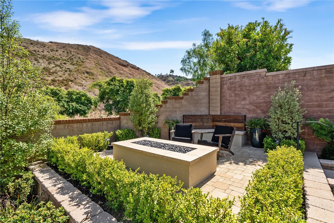
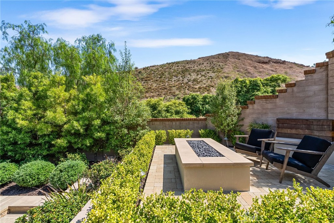
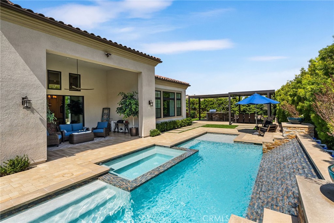
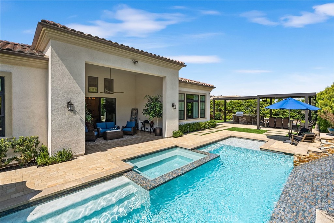
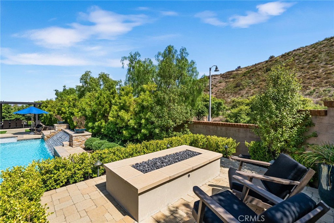
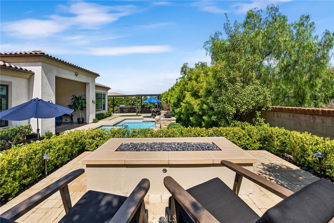
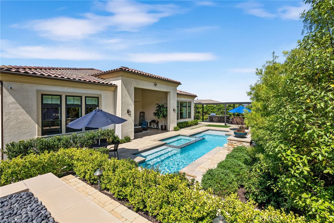
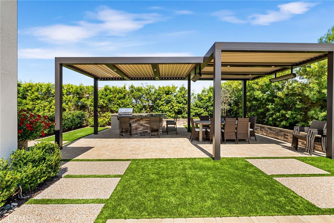
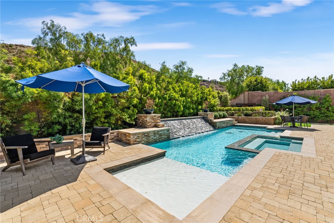
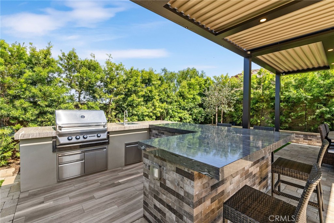
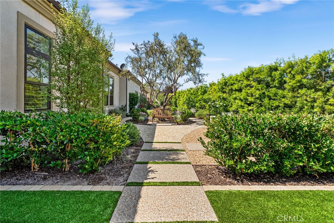
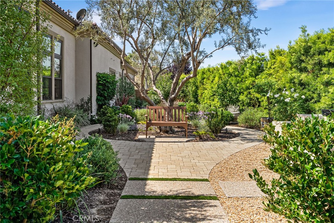
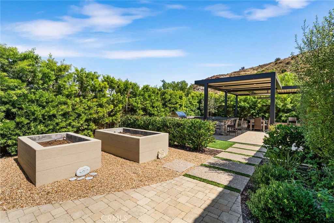
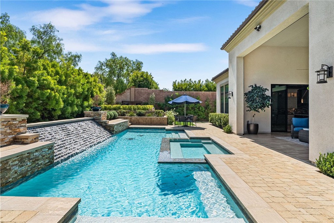
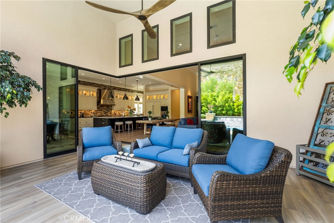
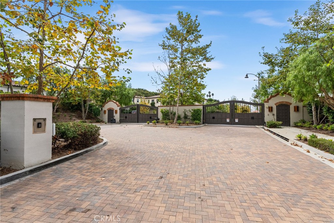
Property Description
The ideal combination of an address in San Juan Capistrano and Dana Point’s coastal lifestyle awaits at this breathtaking single-story residence just three miles from Dana Point Harbor. Located behind the gates of Toll Brother’s exclusive Tradewinds collection, which is limited to just 23 custom-caliber home, this estate is cooled by ocean breezes and offers the enviable rewards of privacy. Exquisite custom hardscaping and landscaping enhance the elevated front yard, which welcomes tranquil views of open space, rolling hills and a meandering equestrian trail. Nearly 18,830 square feet, gorgeous grounds continue to a wraparound rear yard that backs to hills and showcases a pool with cascading waterfall and Baja shelf, a bubbling spa, and a raised patio with open-air fireplace. Entertain friends and associates in a heated open-air pavilion with large dining area and a built-in BBQ bar with sink and refrigerator. The peaceful side yard features raised vegetable planters, colorful gardens and a winding pathway to the front yard. A gated rotunda leads to a custom stained-glass entry door and a formal foyer that introduces a magnificent living environment with soaring ceilings, clerestory windows, designer paint and lighting, and more than $1 million in bespoke upgrades. Enjoy four bedrooms, four- and one-half baths, a casita with separate entrance, and an office with custom built-ins in approximately 4,890 square feet of refined living space. Grand living and entertaining is easy in a great room with dramatic fireplace and walk-in wet bar that opens to a poolside loggia, dining area and a stunning chef’s kitchen. Anchored by an oversized island with seating, the kitchen hosts a nook, abundant white cabinetry with illuminated uppers, natural stone countertops, a tile backsplash reaching the ceiling, enormous walk-in pantry, and top appliances including a cabinet-matched built-in refrigerator and a six-burner Wolf range with griddle. A separate den is located just off the kitchen and is ideal as a media room and more. For the ultimate refresh, relax in a luxurious primary suite that boasts a private sitting room, beamed ceiling, a spacious boutique-style walk-in closet with built-ins, and a bath with freestanding tub, multi-head shower and separate vanities. Crown molding, wide-plank white-oak flooring, custom tilework, 48 solar panels and two Tesla batteries are also on display. Easy access to the I5 and private schools - St Margaret’s, JSerra and St. Eds
Interior Features
| Laundry Information |
| Location(s) |
Washer Hookup, Electric Dryer Hookup, Gas Dryer Hookup, Laundry Room |
| Kitchen Information |
| Features |
Built-in Trash/Recycling, Granite Counters, Kitchen Island, Kitchen/Family Room Combo, Pots & Pan Drawers, Self-closing Cabinet Doors, Self-closing Drawers, Walk-In Pantry |
| Bedroom Information |
| Features |
All Bedrooms Down |
| Bedrooms |
4 |
| Bathroom Information |
| Features |
Bidet, Bathtub, Closet, Dual Sinks, Enclosed Toilet, Full Bath on Main Level, Linen Closet, Multiple Shower Heads, Quartz Counters, Soaking Tub |
| Bathrooms |
5 |
| Flooring Information |
| Material |
Tile, Wood |
| Interior Information |
| Features |
Beamed Ceilings, Wet Bar, Breakfast Bar, Ceiling Fan(s), Crown Molding, Eat-in Kitchen, Granite Counters, High Ceilings, In-Law Floorplan, Open Floorplan, Pantry, Paneling/Wainscoting, Recessed Lighting, Unfurnished, Wired for Sound, All Bedrooms Down, Dressing Area, Primary Suite, Walk-In Pantry, Walk-In Closet(s) |
| Cooling Type |
Central Air, Electric |
Listing Information
| Address |
33166 Paseo Celestial |
| City |
San Juan Capistrano |
| State |
CA |
| Zip |
92675 |
| County |
Orange |
| Listing Agent |
Sandra McFetridge DRE #02140091 |
| Courtesy Of |
Compass |
| List Price |
$5,175,000 |
| Status |
Active |
| Type |
Residential |
| Subtype |
Single Family Residence |
| Structure Size |
4,890 |
| Lot Size |
18,366 |
| Year Built |
2021 |
Listing information courtesy of: Sandra McFetridge, Compass. *Based on information from the Association of REALTORS/Multiple Listing as of Jan 24th, 2025 at 2:42 AM and/or other sources. Display of MLS data is deemed reliable but is not guaranteed accurate by the MLS. All data, including all measurements and calculations of area, is obtained from various sources and has not been, and will not be, verified by broker or MLS. All information should be independently reviewed and verified for accuracy. Properties may or may not be listed by the office/agent presenting the information.











































































