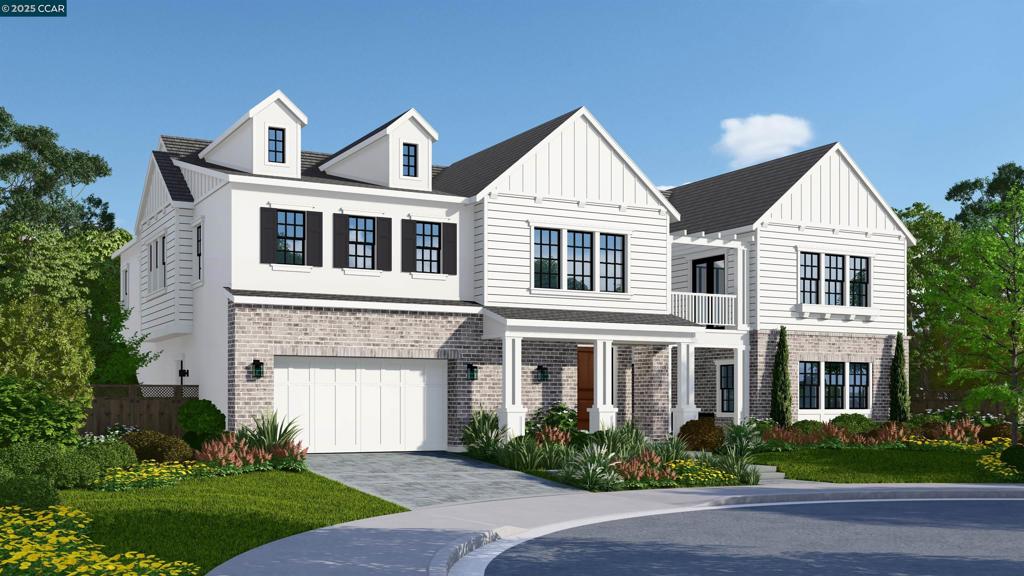88 Tobiano Court, Danville, CA 94506
-
Listed Price :
$3,534,500
-
Beds :
4
-
Baths :
6
-
Property Size :
4,979 sqft
-
Year Built :
2025

Property Description
Just released! A spectacular NEW Residence Two plan at Magee Preserve by Davidon Homes. Featuring four bedrooms, four full baths and two half baths, this innovatively designed approximately 4,979 sq. ft. two-story home lives like a single story with the elegant primary suite secluded on the main level along with two of the home’s generously sized secondary/guest rooms, laundry, and day-to-day living areas. A professionally appointed Thermador kitchen opens to the casual dining area and dramatic great room with fireplace and custom beamed ceiling, while a charming trellis deck at the formal dining room and covered outdoor patio at the great room provide the perfect setting for gracious indoor/outdoor living and entertaining. The lower level is home to a spacious recreation room with wet bar and covered patio, inviting guest suite with optional stackable washer/dryer, and private study for a quiet home office, exercise/hobby studio or multi-purpose space, and 4-car tandem garage. This amazing NEW home is located just minutes from downtown Danville, award winning SRVUSD schools, sport fields and parks, and commuter-friendly convenience to I-680. Includes over $121K in builder options and upgrades!
Interior Features
| Bedroom Information |
| Bedrooms |
4 |
| Bathroom Information |
| Bathrooms |
6 |
| Flooring Information |
| Material |
Carpet, See Remarks, Tile |
| Interior Information |
| Cooling Type |
Central Air |
Listing Information
| Address |
88 Tobiano Court |
| City |
Danville |
| State |
CA |
| Zip |
94506 |
| County |
Contra Costa |
| Listing Agent |
Marc Burnstein DRE #00895006 |
| Courtesy Of |
Davidon Corporation |
| List Price |
$3,534,500 |
| Status |
Active |
| Type |
Residential |
| Subtype |
Single Family Residence |
| Structure Size |
4,979 |
| Lot Size |
12,302 |
| Year Built |
2025 |
Listing information courtesy of: Marc Burnstein, Davidon Corporation. *Based on information from the Association of REALTORS/Multiple Listing as of Jan 18th, 2025 at 1:46 AM and/or other sources. Display of MLS data is deemed reliable but is not guaranteed accurate by the MLS. All data, including all measurements and calculations of area, is obtained from various sources and has not been, and will not be, verified by broker or MLS. All information should be independently reviewed and verified for accuracy. Properties may or may not be listed by the office/agent presenting the information.

