-
Listed Price :
$2,568,000
-
Beds :
4
-
Baths :
3
-
Property Size :
2,830 sqft
-
Year Built :
1990
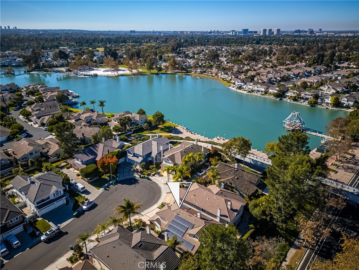
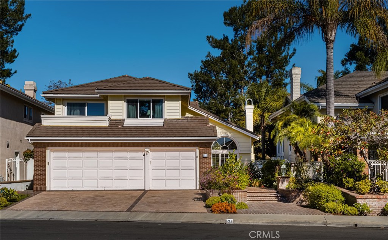
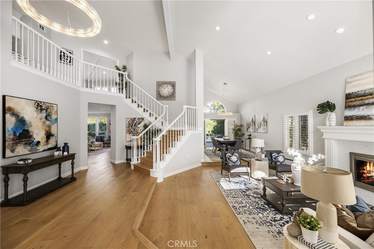
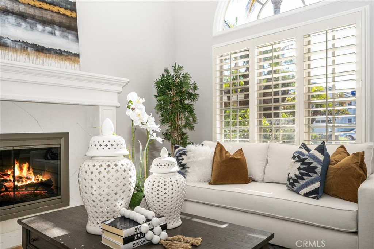
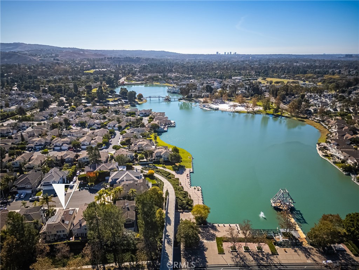
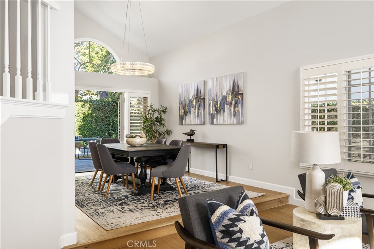
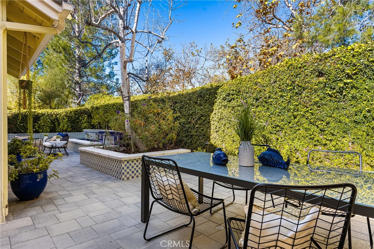
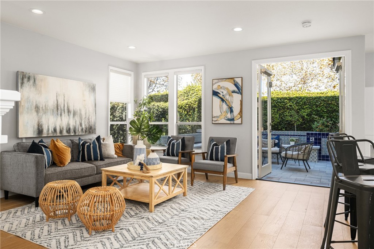
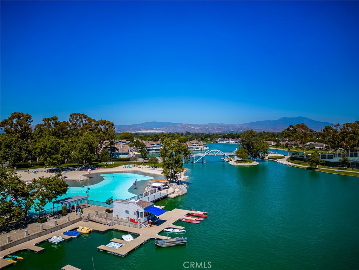
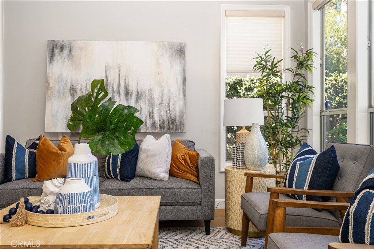
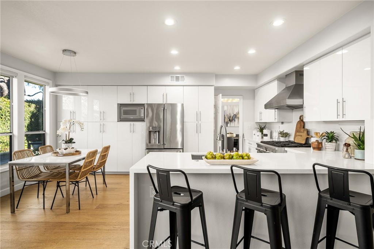
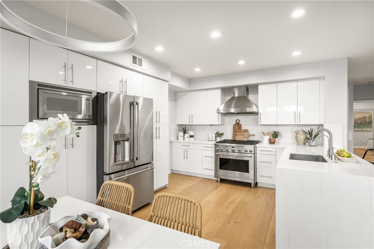
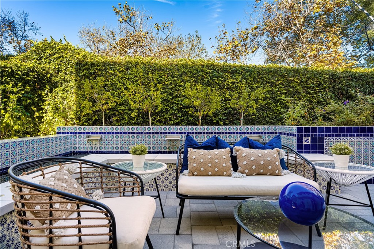
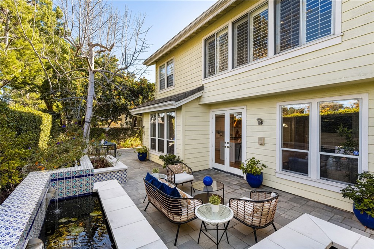
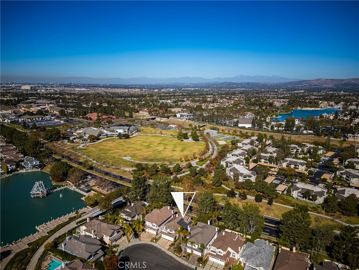
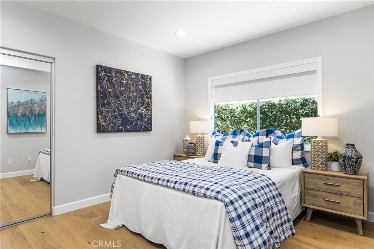
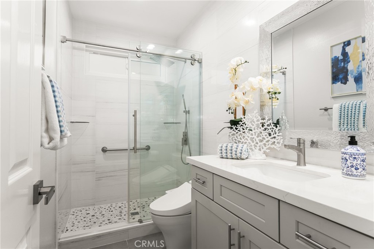
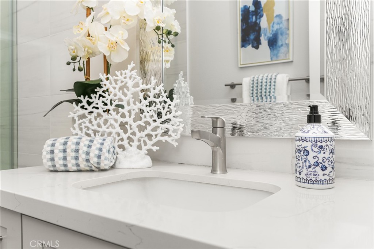
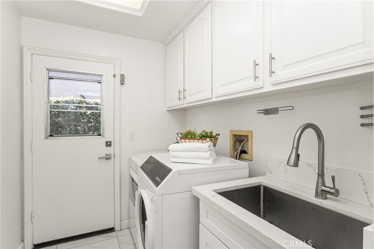
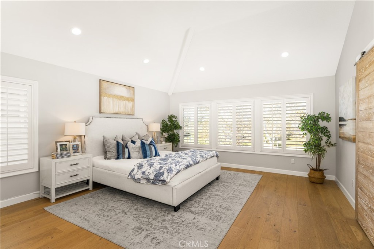
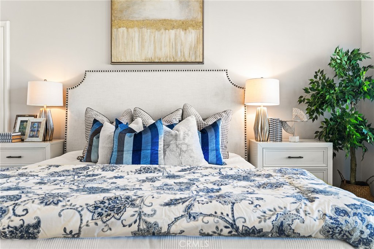
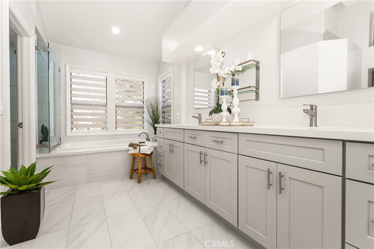
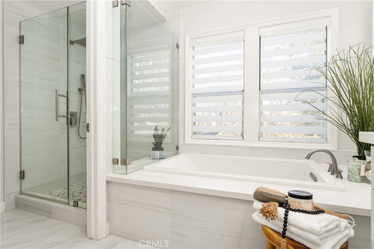
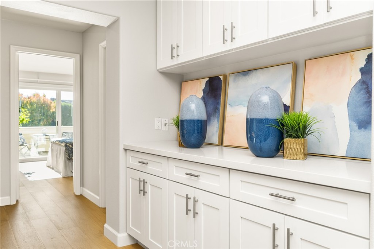
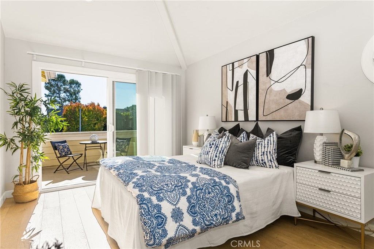
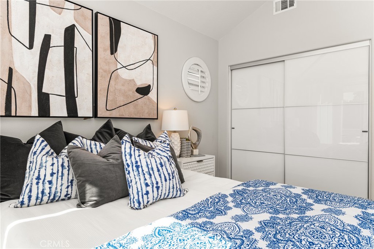
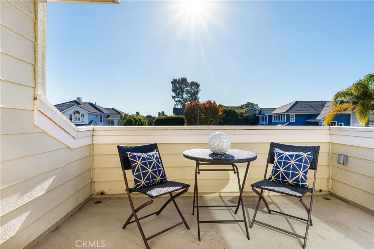
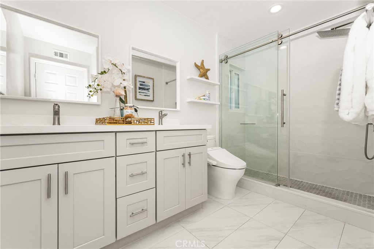
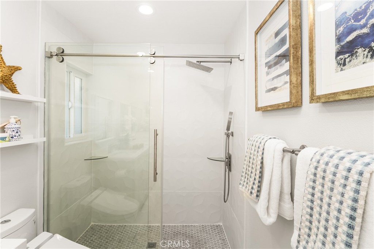
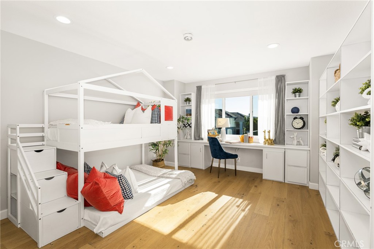
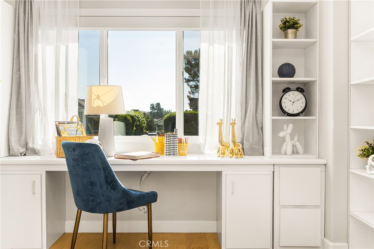
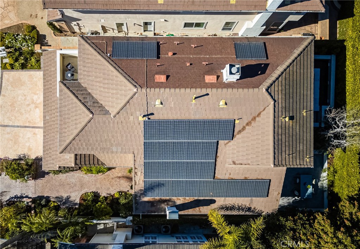
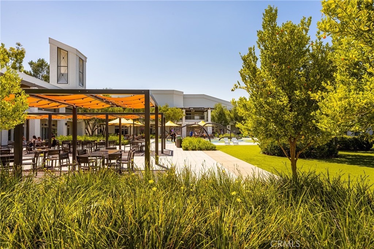
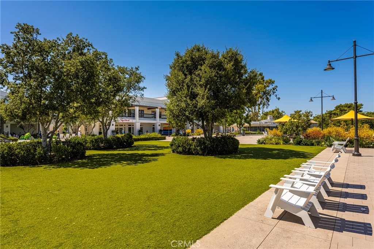
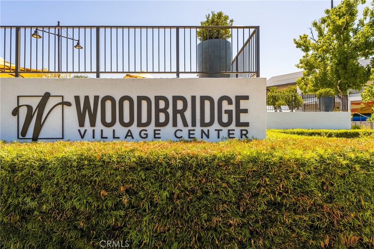
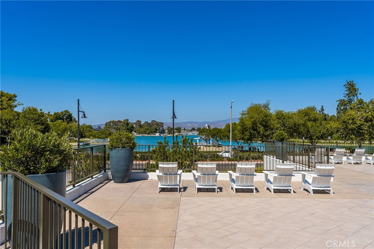
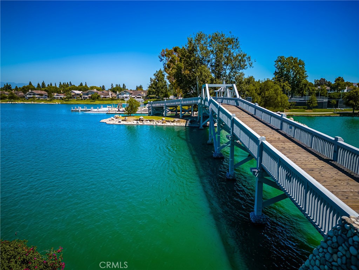
Property Description
This GRAND RESIDENCE welcomes you with a DRAMATIC FOYER featuring a graceful CURVED STAIRCASE & SPARKLING CHANDELIER. You’ll flow seamlessly into a formal living room with SOARING CEILINGS and a cozy fireplace, creating an atmosphere of WARMTH and SOPHISTICATION. Designed with an OPEN FLOOR PLAN, this home is BATHED IN NATURAL LIGHT and thoughtfully UPDATED IN HIGH-END FINISHES. The spacious dining room opens directly to the LUSH GARDEN through elegant FRENCH DOORS, inviting you to enjoy outdoor living at its finest. Imagine entertaining in your PRIVATE OASIS, with vibrant TALAVERA tile accents, a tranquil KOI POND, and soothing water features. The wrap-around yard, updated in 2023, boasts LOW-MAINTENANCE, drought-tolerant landscaping, new lighting, electrical, and plumbing – perfect for year-round enjoyment. A CHEF’S dream, the FULLY UPDATED KITCHEN features custom cabinetry, quartz countertops, & top-of-the-line stainless steel appliances, including a six-burner gas stove. With self-return drawers, pull-out trays, and an eat-in design, this kitchen is the heart of the home. The spacious family room also includes a fireplace and opens to the garden and kitchen, allowing for seamless indoor-outdoor flow. Hosting guests is easy, with a large MAIN FLOOR BEDROOM and FULL BATH, and a laundry room with a washer and dryer. Upstairs, the LUXURIOUS PRIMARY SUITE offers a SERENE RETREAT with a deep soaking tub overlooking the KOI POND, dual vanities, a step-in shower, and a spacious walk-in closet. Two additional bedrooms & a fully updated bath complete the upper level, offering comfort and privacy for all. ECO-CONSCIOUS UPDATES include 30 SELLER-OWNED SOLAR PANELS, dual air conditioning units, a tankless water heater, & a 2021 comprehensive upgrade to electrical and plumbing systems. LUXURY FRENCH OAK engineered flooring and recessed lighting enhance the elegance of each space. The attached 3-car garage with epoxy flooring provides ample storage and 2 EV CHARGERS. Situated just steps from Woodbridge’s South Lake and Lagoon, award-winning schools, & premier amenities. No Mello Roos, a low HOA, & all the charm of Irvine’s exceptional quality of life. 21 Bayporte, an EXCLUSIVE Cul-Del-Sac community of just 24 HOMES. See Comapables: ACTIVE: 15 Fairdawn, $2,950,000. 17 Rainstar, $2,499,900. 3 Elmwood $1,000. per square foot. SOLD: 39 Sandpiper, $1,002. per square foot.
Interior Features
| Laundry Information |
| Location(s) |
Inside, Laundry Room |
| Kitchen Information |
| Features |
Built-in Trash/Recycling, Kitchen/Family Room Combo, Pots & Pan Drawers, Quartz Counters, Remodeled, Self-closing Cabinet Doors, Self-closing Drawers, Updated Kitchen |
| Bedroom Information |
| Features |
Bedroom on Main Level |
| Bedrooms |
4 |
| Bathroom Information |
| Features |
Bidet, Bathroom Exhaust Fan, Bathtub, Closet, Dual Sinks, Full Bath on Main Level, Linen Closet, Quartz Counters, Remodeled, Soaking Tub |
| Bathrooms |
3 |
| Flooring Information |
| Material |
Wood |
| Interior Information |
| Features |
Breakfast Bar, Built-in Features, Balcony, Breakfast Area, Cathedral Ceiling(s), Separate/Formal Dining Room, Eat-in Kitchen, High Ceilings, Open Floorplan, Pantry, Quartz Counters, Recessed Lighting, Two Story Ceilings, Unfurnished, Bedroom on Main Level, Dressing Area, Entrance Foyer, Primary Suite, Walk-In Closet(s) |
| Cooling Type |
Central Air, Dual |
Listing Information
| Address |
21 Bayporte |
| City |
Irvine |
| State |
CA |
| Zip |
92614 |
| County |
Orange |
| Listing Agent |
Carol Kornievsky DRE #02021625 |
| Courtesy Of |
First Team Real Estate |
| List Price |
$2,568,000 |
| Status |
Active |
| Type |
Residential |
| Subtype |
Single Family Residence |
| Structure Size |
2,830 |
| Lot Size |
5,250 |
| Year Built |
1990 |
Listing information courtesy of: Carol Kornievsky, First Team Real Estate. *Based on information from the Association of REALTORS/Multiple Listing as of Jan 19th, 2025 at 1:53 AM and/or other sources. Display of MLS data is deemed reliable but is not guaranteed accurate by the MLS. All data, including all measurements and calculations of area, is obtained from various sources and has not been, and will not be, verified by broker or MLS. All information should be independently reviewed and verified for accuracy. Properties may or may not be listed by the office/agent presenting the information.





































