162 High St, Pacheco, CA 94553
-
Listed Price :
$1,250,000
-
Beds :
4
-
Baths :
3
-
Property Size :
2,340 sqft
-
Year Built :
2007
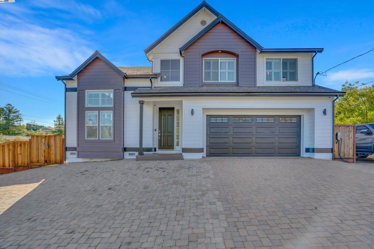
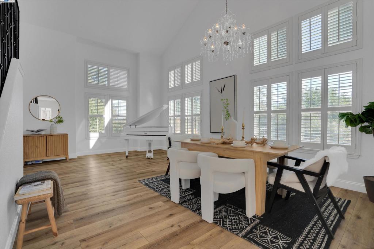
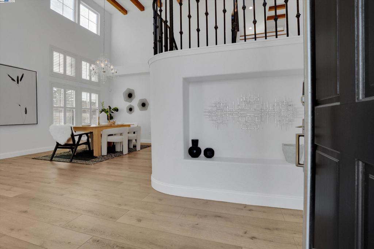
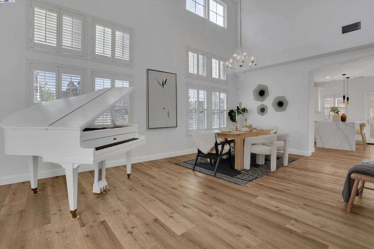
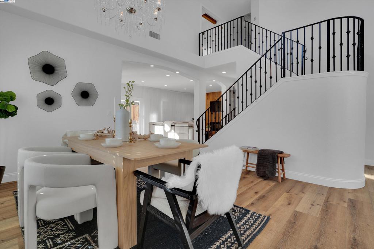
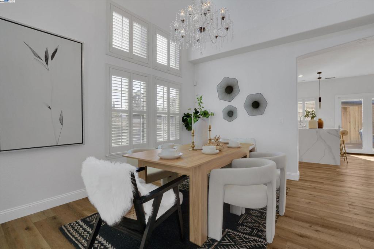
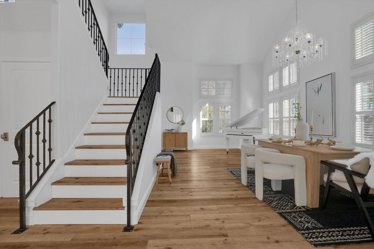
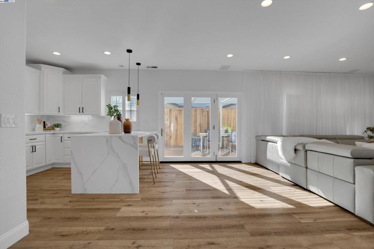
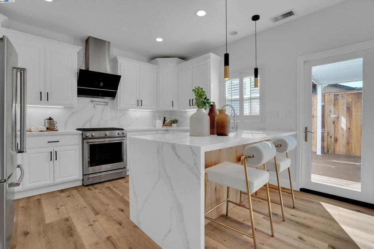
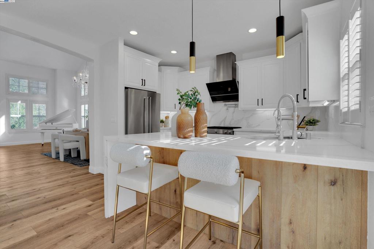
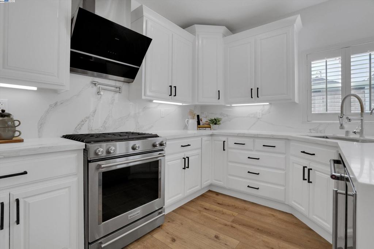
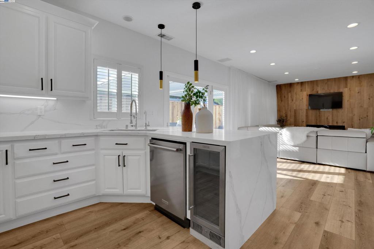
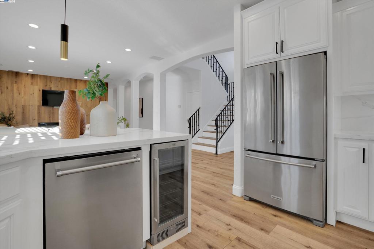
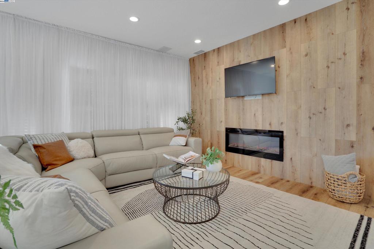
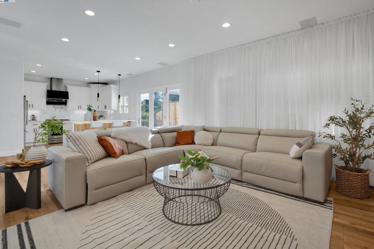
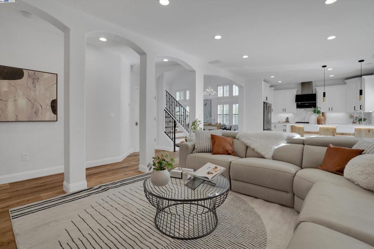
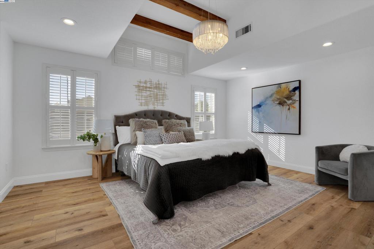
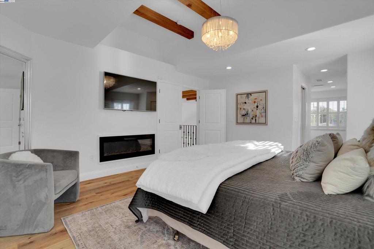
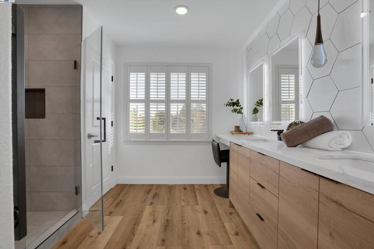
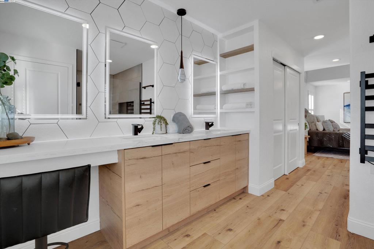
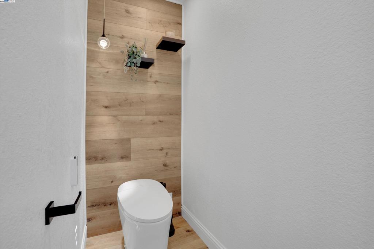
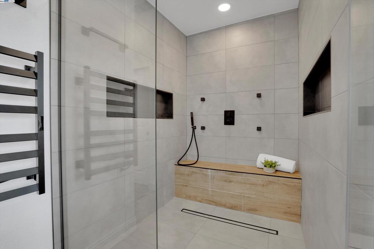
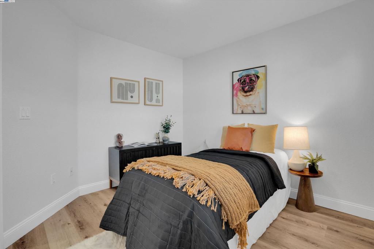
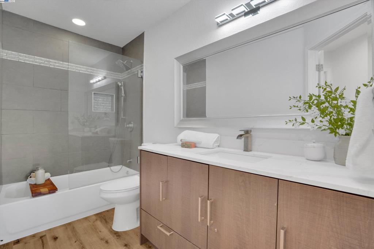
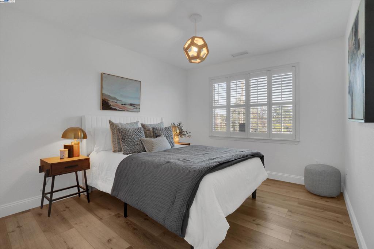
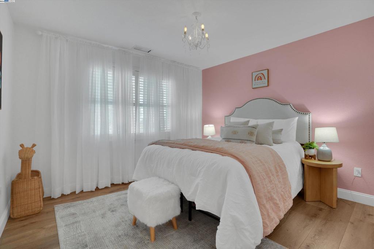
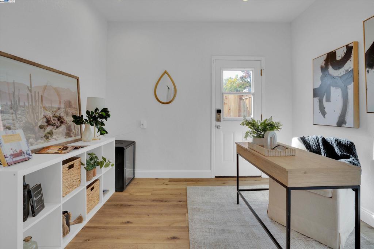
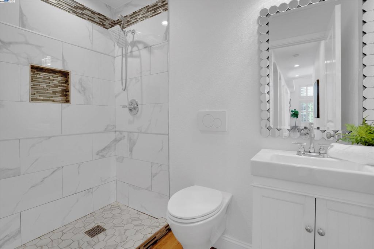
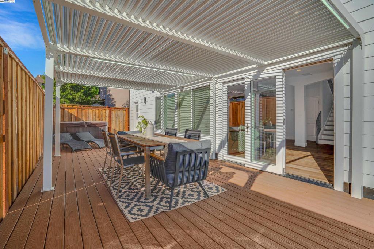
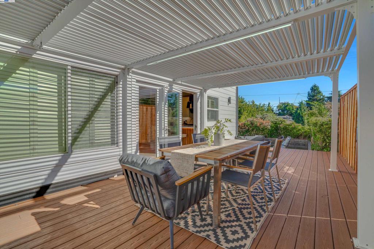
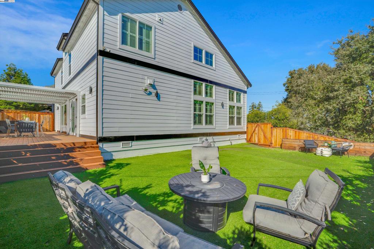
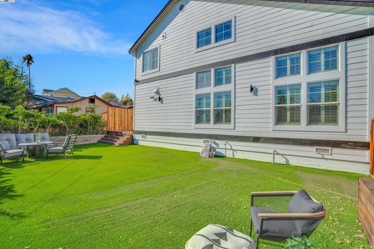
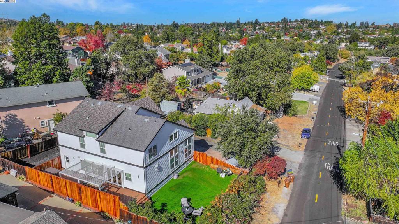
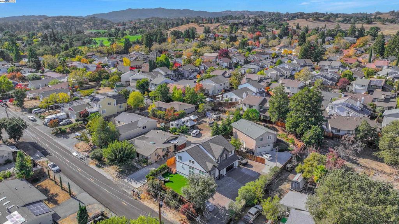
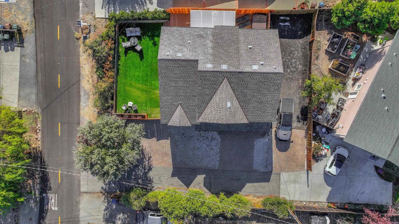
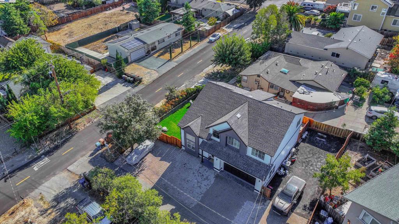
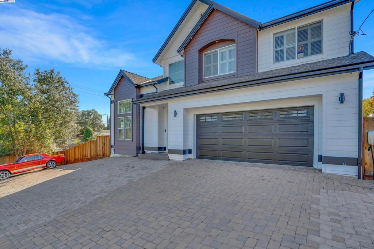
Property Description
Nestled between Pleasant Hill and Martinez, this gorgeous home has been remodeled to perfection with soaring ceilings, exposed wood beams, hardwood floors, and an open-concept floor plan. The Chef’s Kitchen shines with upgraded cabinetry, a Waterfall Quartz Countertop, and modern KitchenAid appliances. A main-level office with a full bath doubles as a bedroom. Folding doors open to a private deck, allowing seamless indoor-outdoor living. The Primary Suite features a spa-inspired shower, walk-in closet, and fireplace. Ample parking includes an 80-amp Tesla fast charger, 40-Foot RV/boat side-yard access, and a two-car garage. Conveniently located near BART, top-rated schools, parks, Diablo Valley College, and highways 680, 242, and 4, this home is ideal for commuters and families alike. The tranquil neighborhood offers easy access to walking trails, dining, and entertainment options. Don’t miss this rare opportunity to own a beautifully remodeled home.
Interior Features
| Bedroom Information |
| Bedrooms |
4 |
| Bathroom Information |
| Bathrooms |
3 |
| Flooring Information |
| Material |
Wood |
| Interior Information |
| Features |
Breakfast Bar |
| Cooling Type |
Central Air |
Listing Information
| Address |
162 High St |
| City |
Pacheco |
| State |
CA |
| Zip |
94553 |
| County |
Contra Costa |
| Listing Agent |
Tali Dar DRE #02011132 |
| Co-Listing Agent |
Tory Castillo DRE #01381217 |
| Courtesy Of |
Re/Max Accord |
| List Price |
$1,250,000 |
| Status |
Active |
| Type |
Residential |
| Subtype |
Single Family Residence |
| Structure Size |
2,340 |
| Lot Size |
7,650 |
| Year Built |
2007 |
Listing information courtesy of: Tali Dar, Tory Castillo, Re/Max Accord. *Based on information from the Association of REALTORS/Multiple Listing as of Jan 18th, 2025 at 5:47 PM and/or other sources. Display of MLS data is deemed reliable but is not guaranteed accurate by the MLS. All data, including all measurements and calculations of area, is obtained from various sources and has not been, and will not be, verified by broker or MLS. All information should be independently reviewed and verified for accuracy. Properties may or may not be listed by the office/agent presenting the information.





































