143 Jennie Dr, Pleasant Hill, CA 94523
-
Listed Price :
$1,250,000
-
Beds :
3
-
Baths :
3
-
Property Size :
1,873 sqft
-
Year Built :
1950
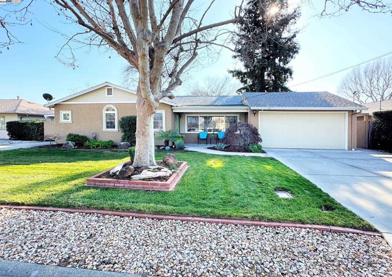
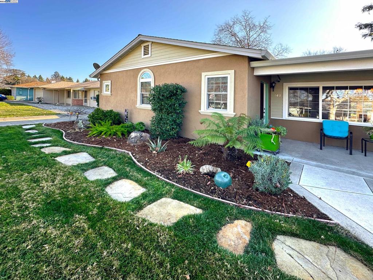
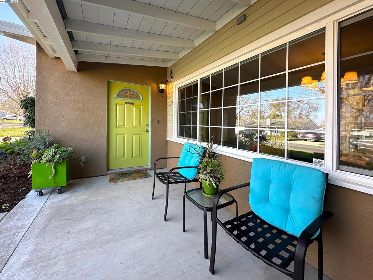
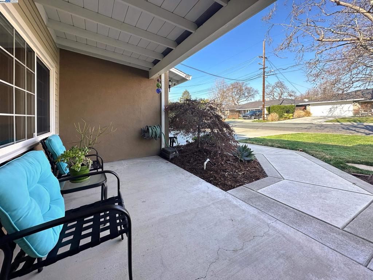
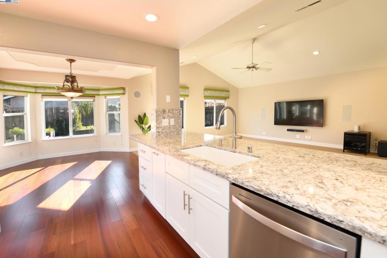
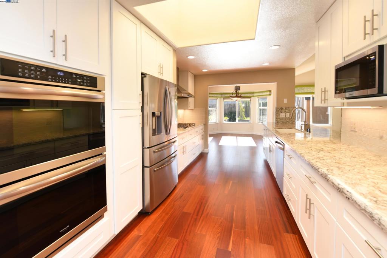
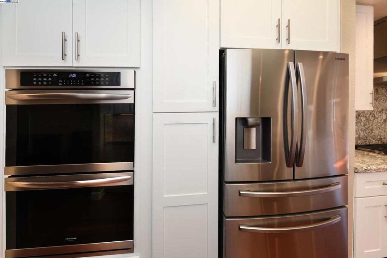
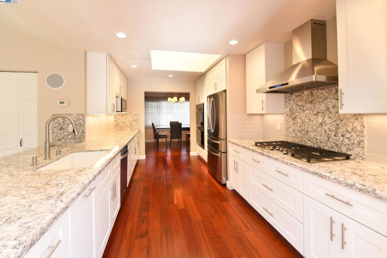
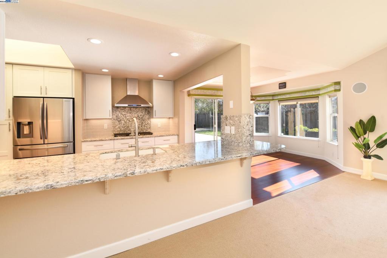
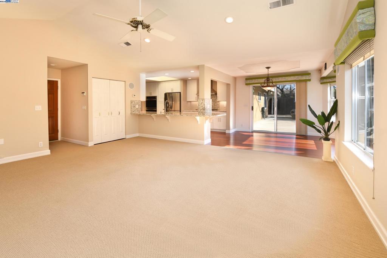
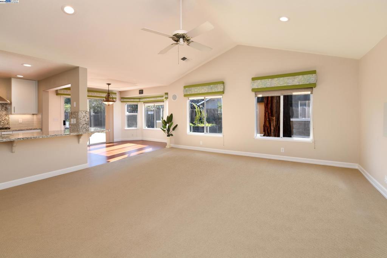
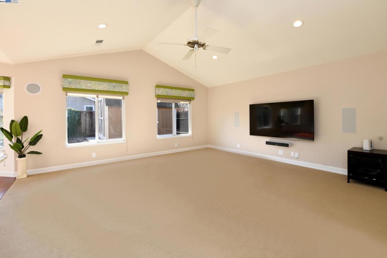
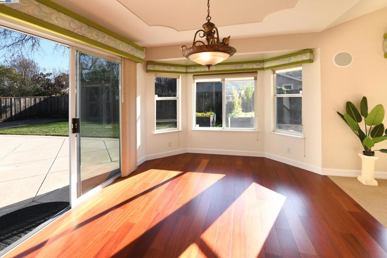
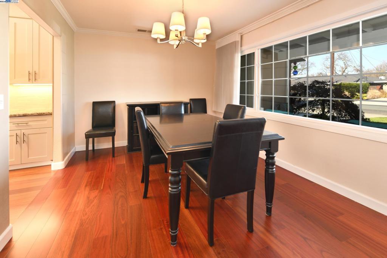
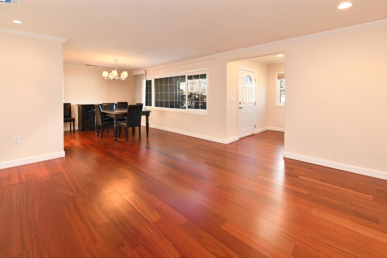
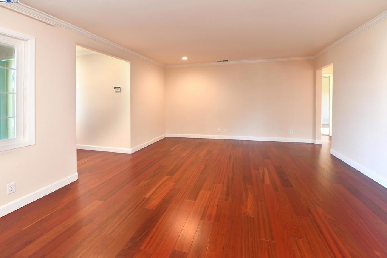
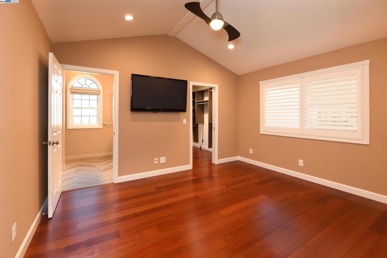
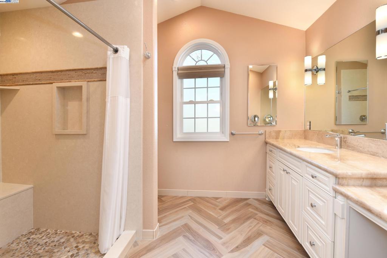
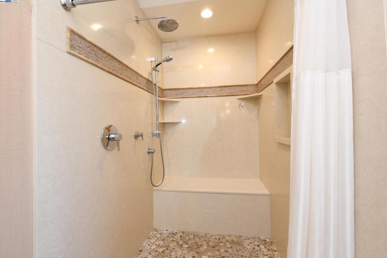
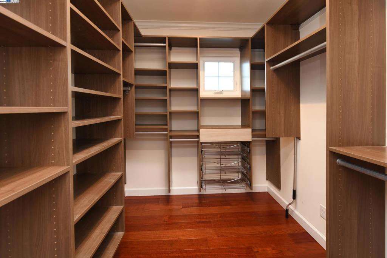
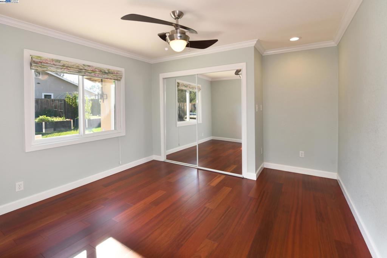
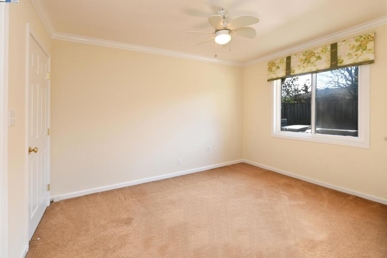
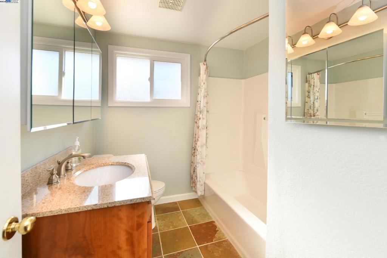
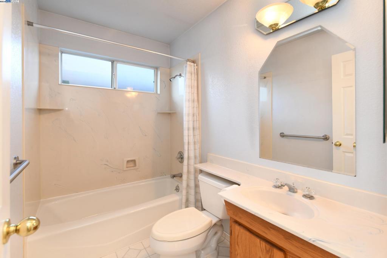
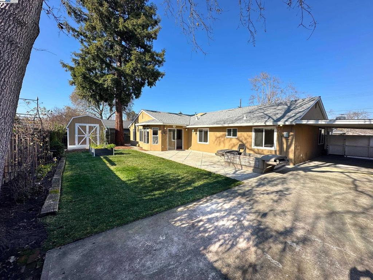
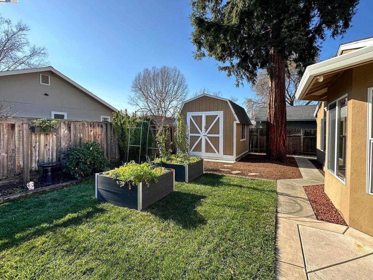
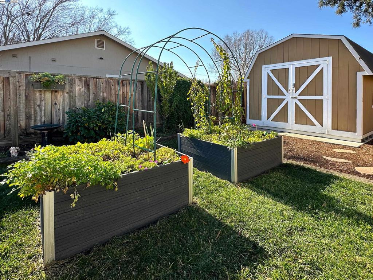
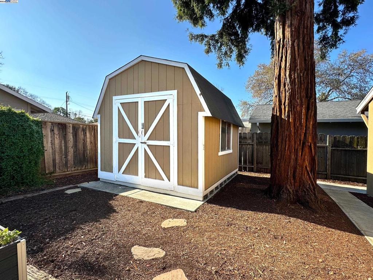
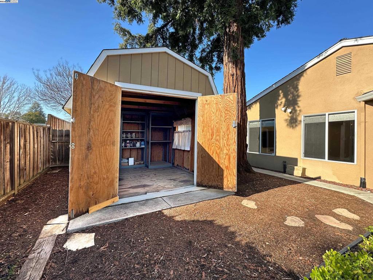
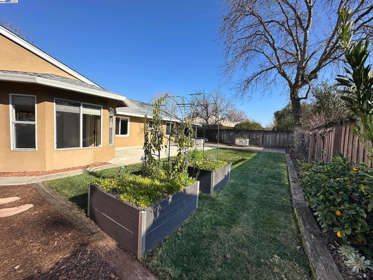
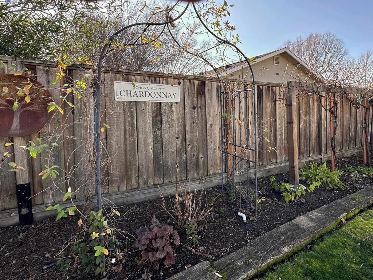
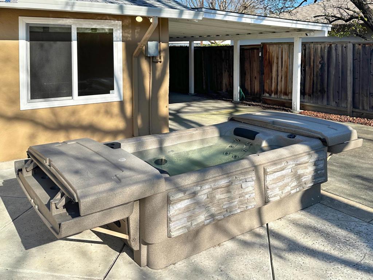
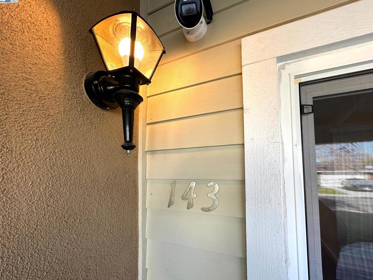
Property Description
OPEN HOUSE – TUESDAY 10am - Noon … Like a NEW house ... exceptional, 1-story Gregory Gardens home with loads of upgrades and charm - 100% move-in ready ... you will instantly fall in love with the upscale Kitchen & Family Room - big enough for the largest sectional sofa, with plenty of room leftover - very spacious ... some of the amenities include : a Primary Bedroom Suite with a HUGE shower and a well-appointed walk-in closet, gleaming hardwood floors, dual-pane windows and THREE full bathrooms. Outside, you’ll find something for everyone – includes a cozy, 2-person Hot Tub and a large Playhouse, Home Office or Storage Shed. The sunlight in the backyard is outstanding and perfect for gardeners. There is even a secret carport – perfect for working on your Vintage Car Project or setting up an outdoor gym … Got kids? Imagine a morning walk with all the neighborhood kids to Gregory Gardens Elementary School, which is only a few blocks away. Valley View Middle School and College Park High School are an easy 15-minute walk as well - all flat and level ... Superb location for commuting - Hwy-680, Sunvalley Mall and Downtown Pleasant Hill are all within a few minutes. Downtown Walnut Creek is about 10-minutes away with only a few traffic lights. Offers reviewed FRi 01-24
Interior Features
| Kitchen Information |
| Features |
Remodeled, Updated Kitchen |
| Bedroom Information |
| Bedrooms |
3 |
| Bathroom Information |
| Bathrooms |
3 |
| Flooring Information |
| Material |
Carpet, Wood |
| Interior Information |
| Features |
Breakfast Area, Eat-in Kitchen |
| Cooling Type |
Central Air |
Listing Information
| Address |
143 Jennie Dr |
| City |
Pleasant Hill |
| State |
CA |
| Zip |
94523 |
| County |
Contra Costa |
| Listing Agent |
Kevin Obrien DRE #01385083 |
| Courtesy Of |
Re/Max Accord |
| List Price |
$1,250,000 |
| Status |
Active |
| Type |
Residential |
| Subtype |
Single Family Residence |
| Structure Size |
1,873 |
| Lot Size |
6,750 |
| Year Built |
1950 |
Listing information courtesy of: Kevin Obrien, Re/Max Accord. *Based on information from the Association of REALTORS/Multiple Listing as of Jan 20th, 2025 at 3:39 PM and/or other sources. Display of MLS data is deemed reliable but is not guaranteed accurate by the MLS. All data, including all measurements and calculations of area, is obtained from various sources and has not been, and will not be, verified by broker or MLS. All information should be independently reviewed and verified for accuracy. Properties may or may not be listed by the office/agent presenting the information.

































