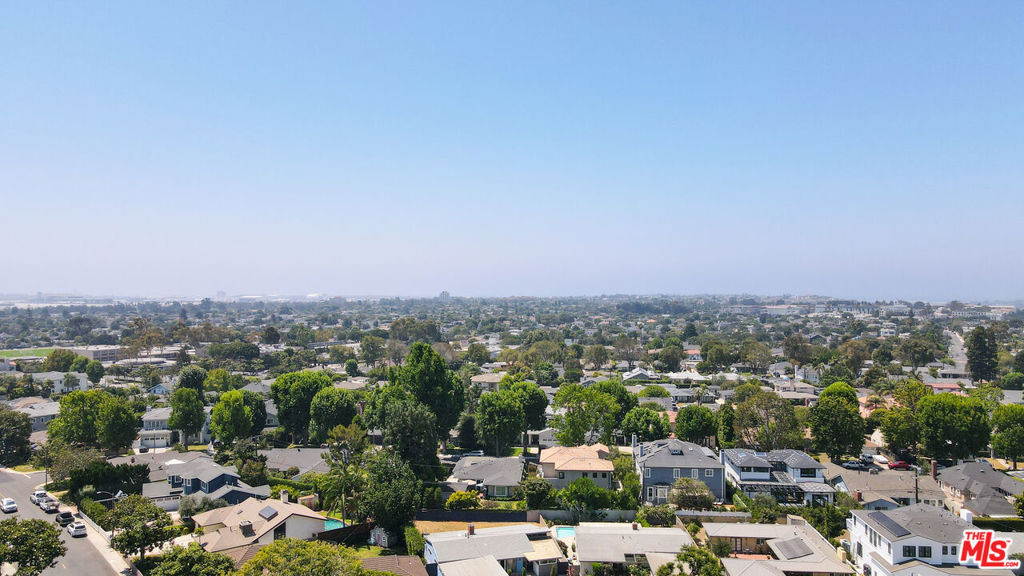-
Listed Price :
$2,595,000
-
Beds :
3
-
Baths :
4
-
Property Size :
2,570 sqft
-
Year Built :
1950

Property Description
"""Photos Are Coming Soon, Call Now To Schedule A Private Showing!""" - Embrace the harmony of architecture and nature in this single-level contemporary masterpiece, an embodiment of organic design principles. Nestled in the exclusive and sought-after North Kentwood neighborhood in the upscale Westchester Bluffs of Silicon Beach, this one-of-a-kind residence sits on almost 8,000 sqft of prestigious land with 60 feet of frontage on a beautiful and tranquil tree-lined street. This gorgeous newly remodeled sanctuary is unique to the market and feels like a coastal vacation villa with all the comforts of a luxury home. Walk through the well manicured front yard adorned with a pleasant lemon tree into the vintage custom wood front door and the property expands to a massive open-plan Great Room with oak floors and soaring ceilings, all bathed in endless warm natural light from the oversized windows and expansive bifolding/sliding doors overlooking the secluded backyard. The state-of-the-art chef's kitchen is highlighted by a top-of-the-line gourmet appliances, a large center island with wine cooler and bar seating, sparkling quartz countertops and backsplash, custom and thoughtfully built millwork cabinetry with ample storage space, it stands as a place of both culinary creation and contemplation. Adjacent, a vast walk-in pantry and laundry room/mudroom reflect the practical needs of modern living. The ample dining area is perfect for dinner parties and transitions to both the cozy living room and the spacious family room, all seamlessly connecting to the garden oasis through an extended deck for breezy California indoor-outdoor living. At the heart of the home, an enchanting fireplace clad in silky-smooth Venetian plaster, anchors the Great Room and fosters communal gatherings and intimate moments alike. The grand primary bedroom retreat wing, positioned at the home's rear and opening up to the backyard through glass sliders leading to its own peaceful deck for morning breakfast coffee, presents a refuge of relaxation together with its ensuite spa bathroom, with designer tile and countertops, a breathtaking luxurious soaking tub, and a superb walk-in shower, epitomizes the resort-like experience; altogether with its own wide walk-in closet. Two more deluxe bedrooms, each with its own ensuite luxury bathroom, plus a chic powder room, complete the extensive 3-bedroom 4-bath layout. Throughout this distinctive property you'll find iconic craftsmanship specifics and meticulous attention to bespoke fine details, such as custom-made wallpaper, built-in speakers, fully built bedrooms closets, study desk, pot filler, smart thermostat and doorbell plus so much more. Wonder and explore all your options in the oversized finished attached two-car garage. The garage can be the perfect in-house office, a movie theater, a man-cave, gym/yoga room, or even a JADU. The private oversized backyard is an entertainer's dream with a sprawling lush lawn, an elevated deck for sitting and lounging in the sun, and a custom wood gazebo perfect for alfresco dining and BBQ parties while entertaining your guests with cocktails and grills around the outdoor fire-pit. Plenty of flowering and fruit trees line up the back and side yard walls, encouraging a blissful and healthy lifestyle that has no limits. Located a stroll away to the hiking trails of Westchester Bluffs Creek and a short bike ride from the beach, Ballona Wetlands, Kenneth Hahn State Rec Area and Westchester Golf Course. This home is centrally positioned to enjoy the vibrant dining, nightlife, and water-sports in Marina Del Rey, Venice, Playa Del Rey, Manhattan Beach, Playa Vista, Culver City, Santa Monica, Beverly Hills, and West Hollywood, as well nearby LAX, LMU, HHLA Mall, Westfield CC, PlayaVista Runway, SoFi LASED, The Forum, DTLA and more. This residence, contemporary and elegant, design-forward and timeless, stands as a testament to the beauty of integrated living. A must-see slice of heaven!
Interior Features
| Laundry Information |
| Location(s) |
Inside, Laundry Room, Stacked |
| Bedroom Information |
| Bedrooms |
3 |
| Bathroom Information |
| Bathrooms |
4 |
| Interior Information |
| Features |
Dressing Area, Utility Room, Walk-In Pantry, Walk-In Closet(s) |
| Cooling Type |
Central Air |
Listing Information
| Address |
7731 Kentwood Avenue |
| City |
Los Angeles |
| State |
CA |
| Zip |
90045 |
| County |
Los Angeles |
| Listing Agent |
Antoine Bitar DRE #01997840 |
| Courtesy Of |
Jesse Weinberg |
| List Price |
$2,595,000 |
| Status |
Active |
| Type |
Residential |
| Subtype |
Single Family Residence |
| Structure Size |
2,570 |
| Lot Size |
7,994 |
| Year Built |
1950 |
Listing information courtesy of: Antoine Bitar, Jesse Weinberg. *Based on information from the Association of REALTORS/Multiple Listing as of Jan 26th, 2025 at 1:21 PM and/or other sources. Display of MLS data is deemed reliable but is not guaranteed accurate by the MLS. All data, including all measurements and calculations of area, is obtained from various sources and has not been, and will not be, verified by broker or MLS. All information should be independently reviewed and verified for accuracy. Properties may or may not be listed by the office/agent presenting the information.

