7830 La Mesa Summit Dr, La Mesa, CA 91941
-
Listed Price :
$1,796,990
-
Beds :
4
-
Baths :
5
-
Property Size :
3,677 sqft
-
Year Built :
2024
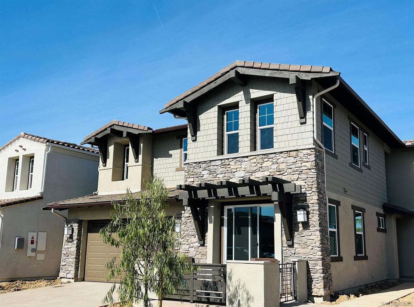
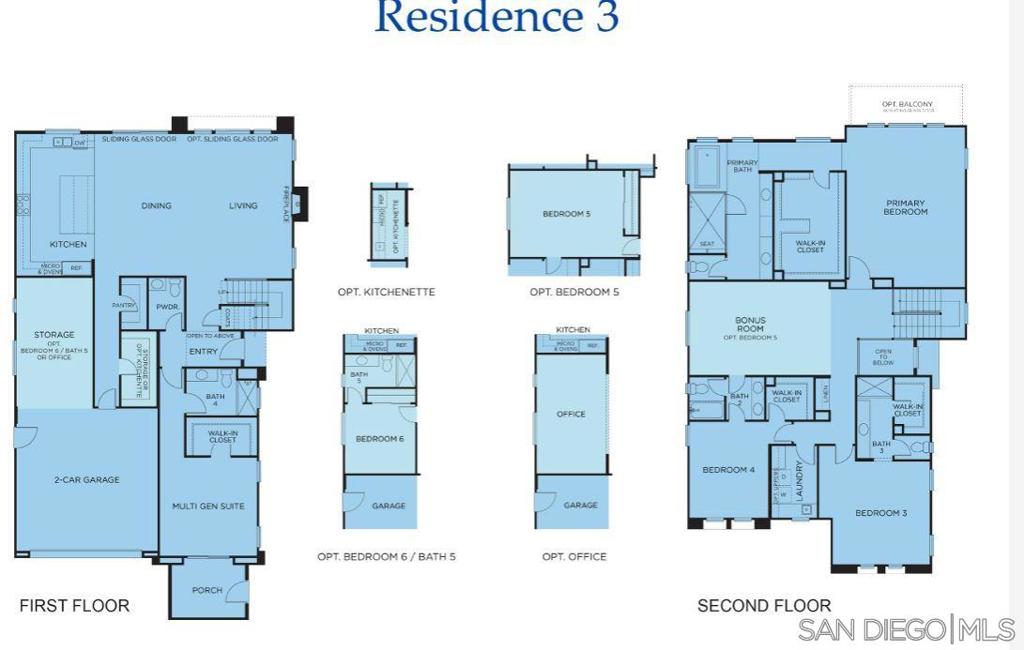
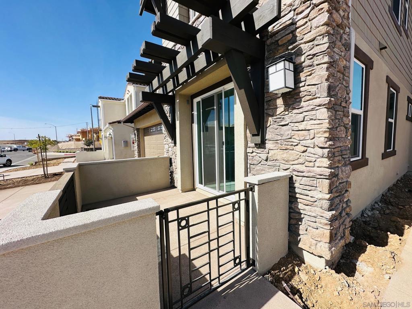
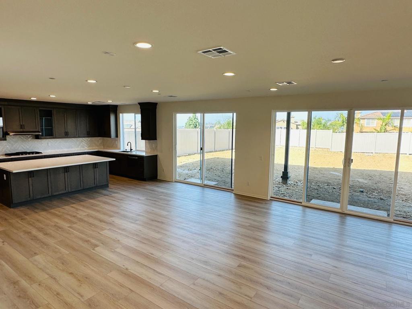
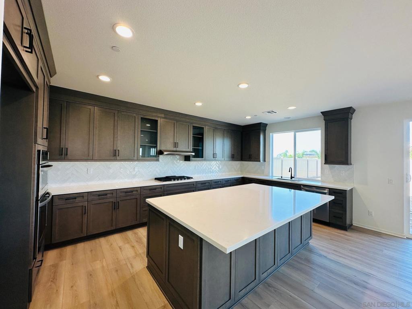
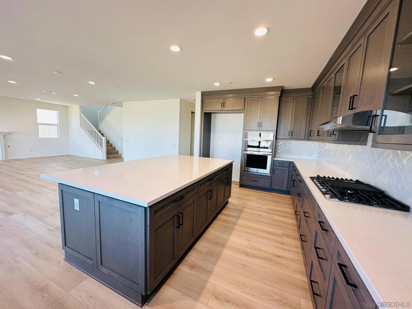
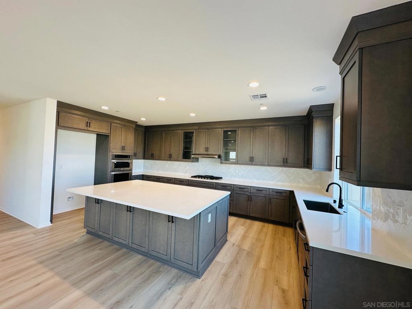
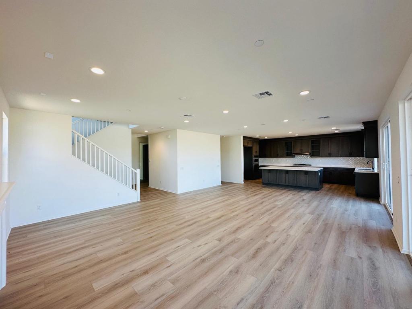
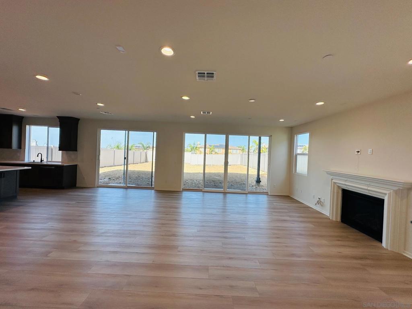
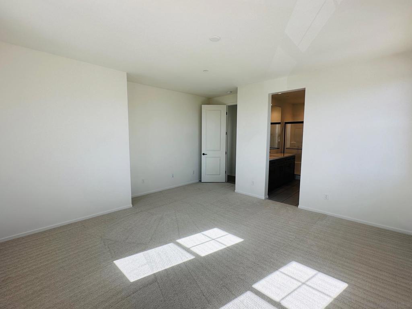
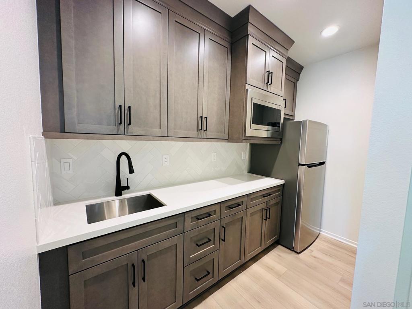
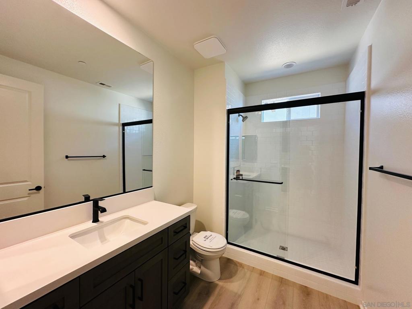
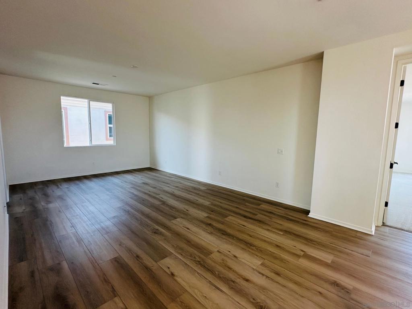
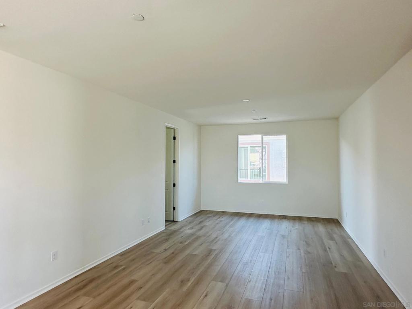
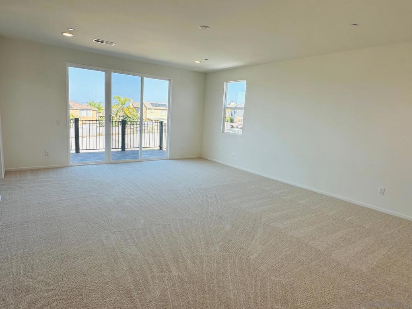
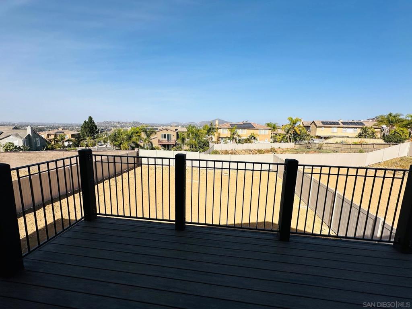
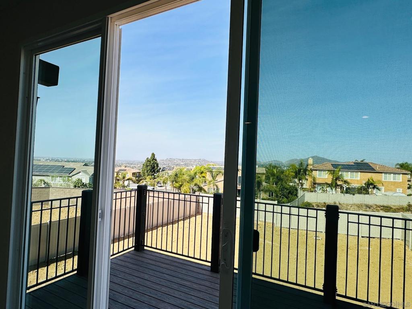
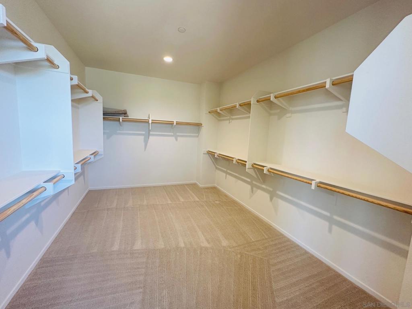
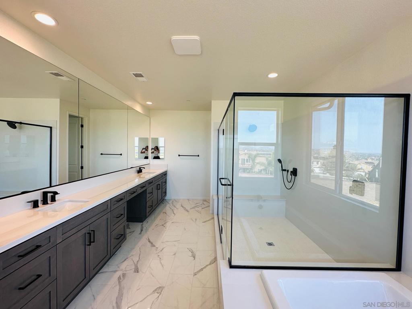
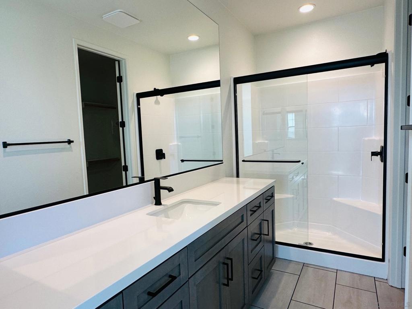
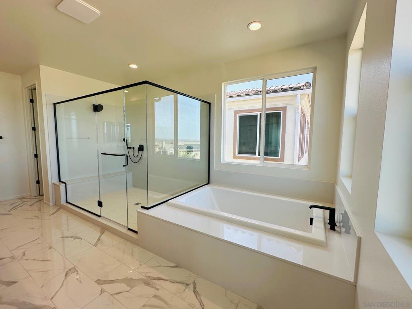
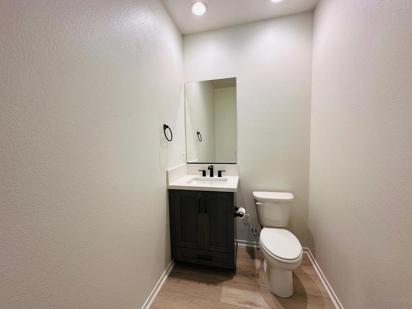
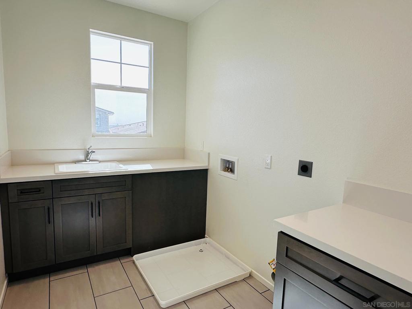
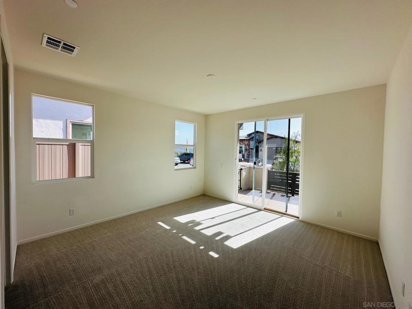
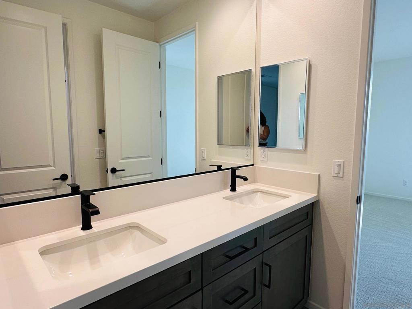
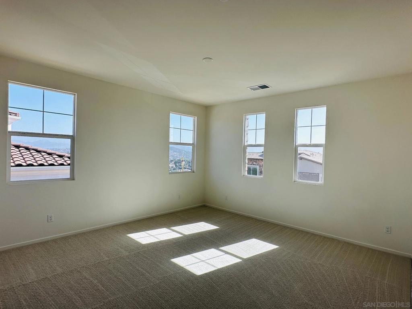
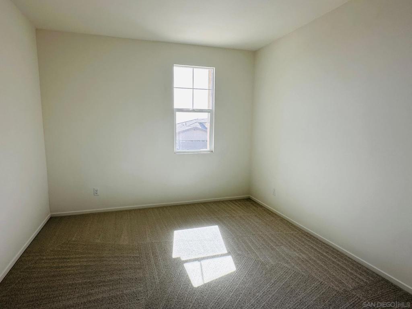
Property Description
Lot 2 - Quick move in New Construction Detached Homes in La Mesa. 3,677 sq. ft. Plan 3 in the gated community of Summit Estates. Upgraded with over $115K in options! 4 Be/4.5Ba/loft/generous pool size fenced backyard, Deck of primary bedroom, 3-car attached garage. Multi-gen with kitchenette for extended family. Beautiful modern kitchen with maple wood shaker style cabinets in "seta" finish, large quartz kitchen island with under cabinet lighting. Solar is included and is owned, not leased. Use designated lender for special incentives! Lot 2 - Quick move in New Construction Detached Homes in La Mesa. 3,677 sq. ft. Plan 3 in the gated community of Summit Estates. Upgraded with over $115K in options! 4 Be/4.5Ba/loft/generous pool size fenced backyard, Deck of primary bedroom, 3-car attached garage. Multi-gen with kitchenette for extended family. Beautiful modern kitchen with maple wood shaker style cabinets in "seta" finish, large quartz kitchen island with under cabinet lighting. Solar is included and is owned, not leased. Use designated lender for special incentives!
Interior Features
| Laundry Information |
| Location(s) |
Electric Dryer Hookup, Gas Dryer Hookup, Laundry Room, Upper Level |
| Bedroom Information |
| Features |
Bedroom on Main Level |
| Bedrooms |
4 |
| Bathroom Information |
| Bathrooms |
5 |
| Interior Information |
| Features |
Bedroom on Main Level, Loft, Walk-In Pantry, Walk-In Closet(s) |
| Cooling Type |
Central Air |
Listing Information
| Address |
7830 La Mesa Summit Dr |
| City |
La Mesa |
| State |
CA |
| Zip |
91941 |
| County |
San Diego |
| Listing Agent |
Michael Sabourin DRE #00594608 |
| Courtesy Of |
The Cove Realty Group |
| List Price |
$1,796,990 |
| Status |
Active |
| Type |
Residential |
| Subtype |
Single Family Residence |
| Structure Size |
3,677 |
| Lot Size |
N/A |
| Year Built |
2024 |
Listing information courtesy of: Michael Sabourin, The Cove Realty Group. *Based on information from the Association of REALTORS/Multiple Listing as of Jan 20th, 2025 at 12:30 AM and/or other sources. Display of MLS data is deemed reliable but is not guaranteed accurate by the MLS. All data, including all measurements and calculations of area, is obtained from various sources and has not been, and will not be, verified by broker or MLS. All information should be independently reviewed and verified for accuracy. Properties may or may not be listed by the office/agent presenting the information.



























