20311 Kilbride Drive, Saratoga, CA 95070
-
Listed Price :
$3,888,000
-
Beds :
4
-
Baths :
3
-
Property Size :
2,501 sqft
-
Year Built :
1962
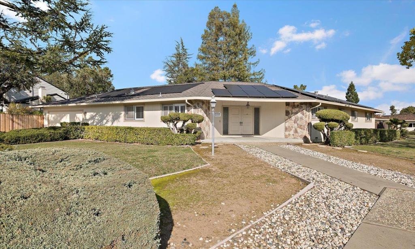
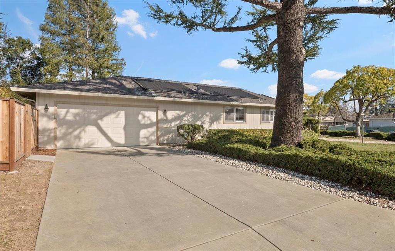
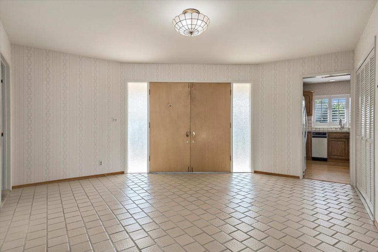
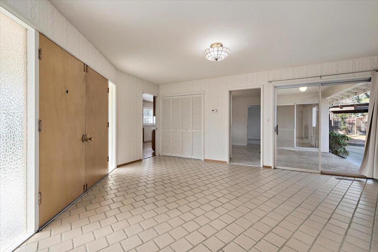
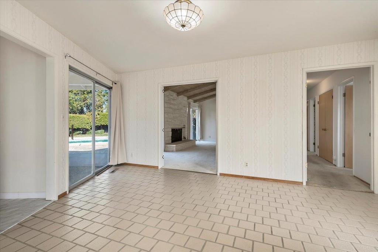
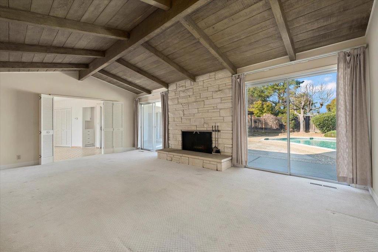
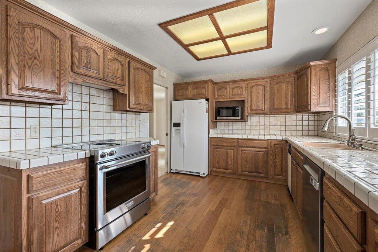
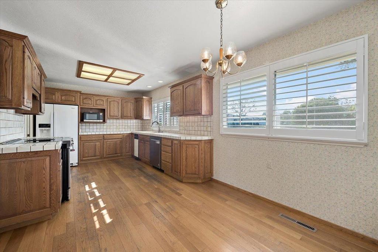
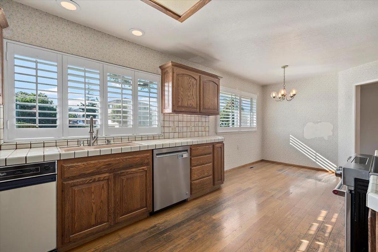
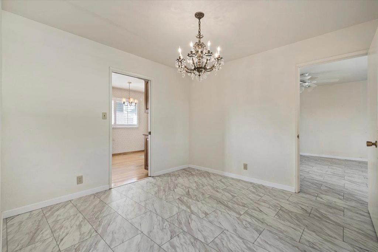
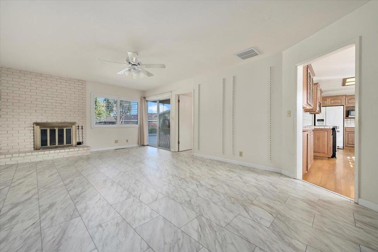
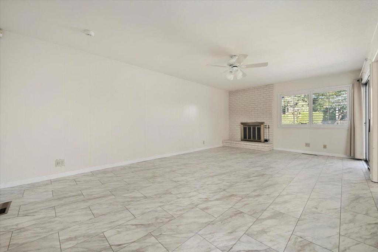
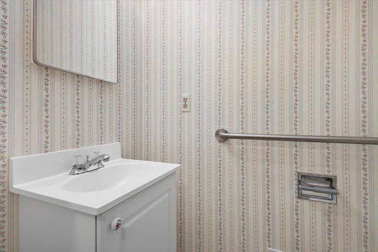
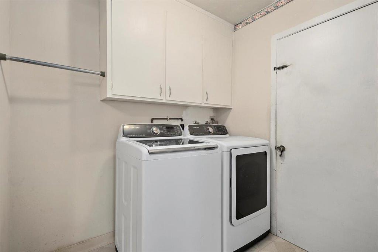
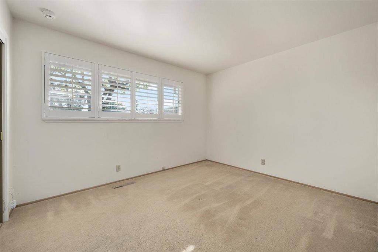
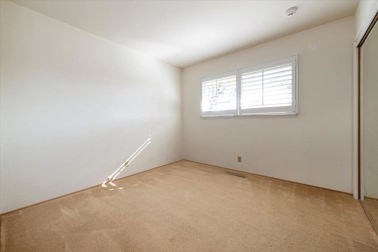
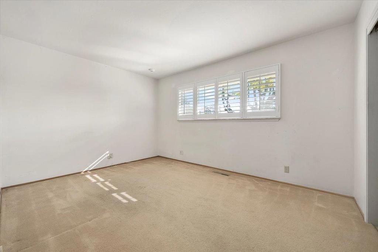
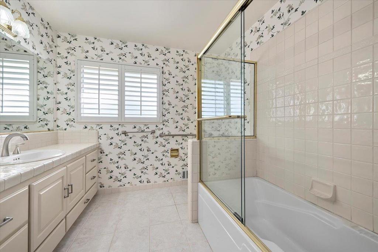
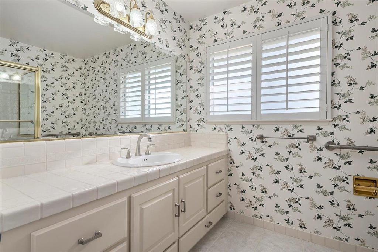
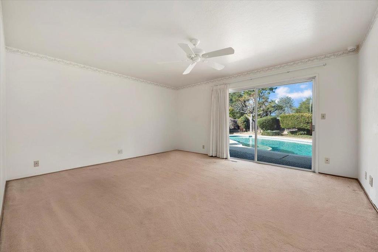
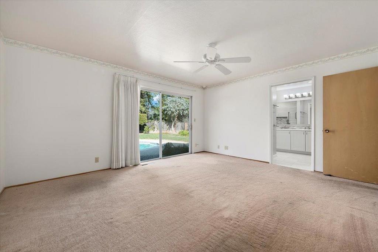
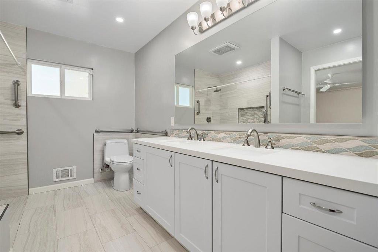
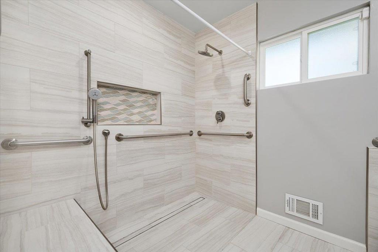
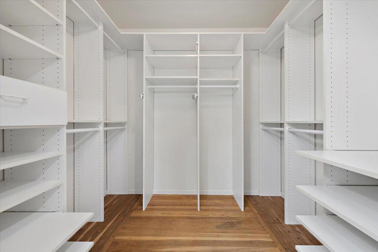
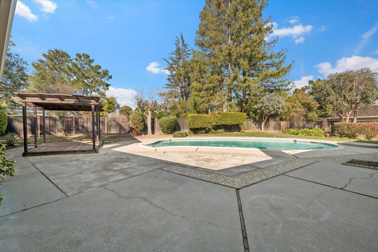
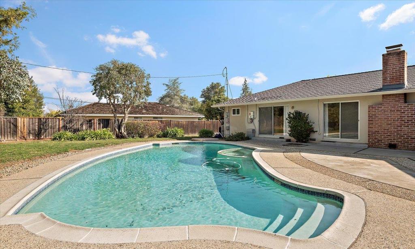
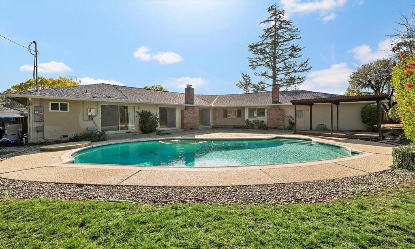
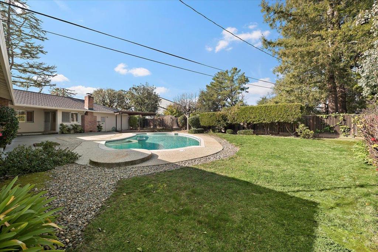
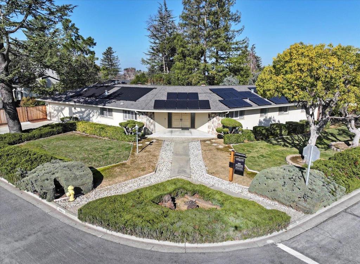
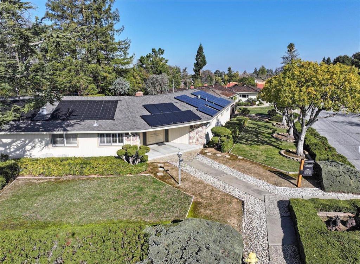
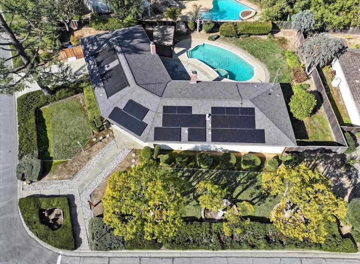
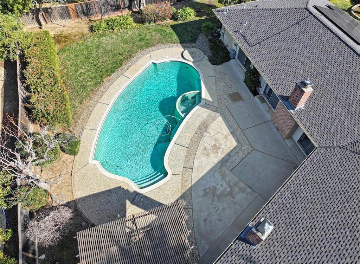
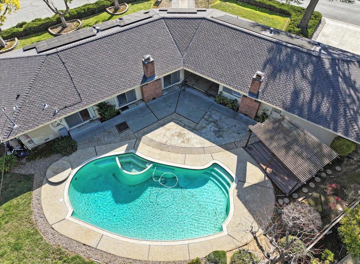
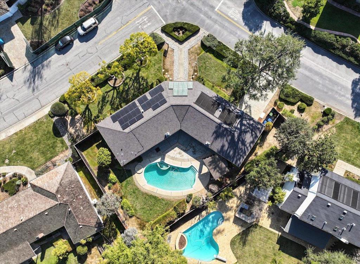
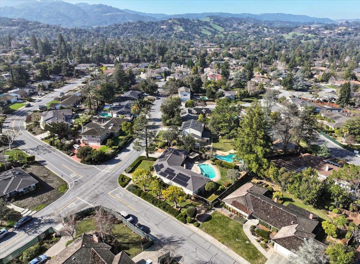
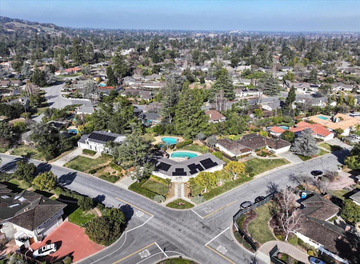
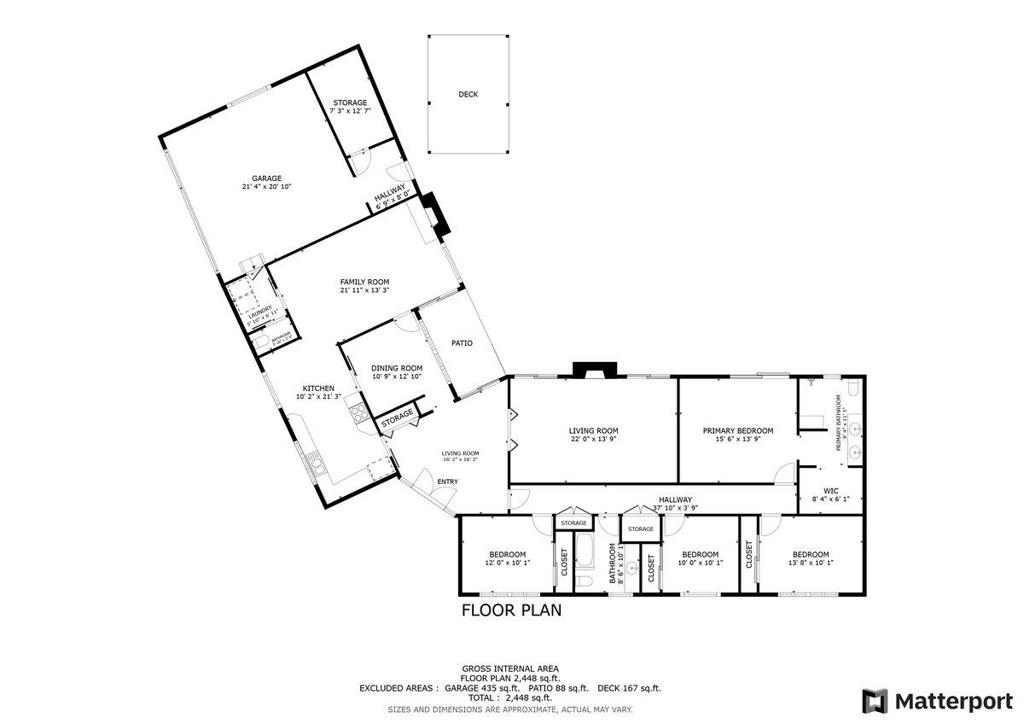
Property Description
Welcome to this amazing ranch style home in the heart of the Golden Triangle! Remodel and expand to create your dream home. Situated on a 16,215 +/- sq ft lot this 4 bedroom, 3 bathroom classic home offers 2,500 (approximate) sq ft of living space including kitchen, family room, formal dining room, living room, laundry room. Updated main bathroom. Well maintained and expansive backyard including pool, spa and pergola creating the perfect opportunity to entertain outside. The home includes solar panels (owned), tankless water heater, newer roof, 220V outlet for electric vehicle charging and upgraded copper piping. Located a short walk from school (Argonaut Elementary) and Argonaut shopping center (Safeway, Starbucks, Ace Hardware). Minutes away from downtown Saratoga with boutique shopping and fine dining. Top rated Saratoga schools. Easy commuter access to freeways and tech companies.
Interior Features
| Kitchen Information |
| Features |
Tile Counters |
| Bedroom Information |
| Bedrooms |
4 |
| Bathroom Information |
| Features |
Dual Sinks |
| Bathrooms |
3 |
| Flooring Information |
| Material |
Carpet, Tile, Wood |
| Interior Information |
| Features |
Walk-In Closet(s) |
| Cooling Type |
Central Air |
Listing Information
| Address |
20311 Kilbride Drive |
| City |
Saratoga |
| State |
CA |
| Zip |
95070 |
| County |
Santa Clara |
| Listing Agent |
Eric Dunstan DRE #01988562 |
| Courtesy Of |
Christie's International Real Estate Sereno |
| List Price |
$3,888,000 |
| Status |
Active |
| Type |
Residential |
| Subtype |
Single Family Residence |
| Structure Size |
2,501 |
| Lot Size |
16,215 |
| Year Built |
1962 |
Listing information courtesy of: Eric Dunstan, Christie's International Real Estate Sereno. *Based on information from the Association of REALTORS/Multiple Listing as of Jan 21st, 2025 at 4:15 AM and/or other sources. Display of MLS data is deemed reliable but is not guaranteed accurate by the MLS. All data, including all measurements and calculations of area, is obtained from various sources and has not been, and will not be, verified by broker or MLS. All information should be independently reviewed and verified for accuracy. Properties may or may not be listed by the office/agent presenting the information.





































