43886 Paso Pino Cmn, Fremont, CA 94539
-
Listed Price :
$1,375,000
-
Beds :
3
-
Baths :
2
-
Property Size :
1,431 sqft
-
Year Built :
2012
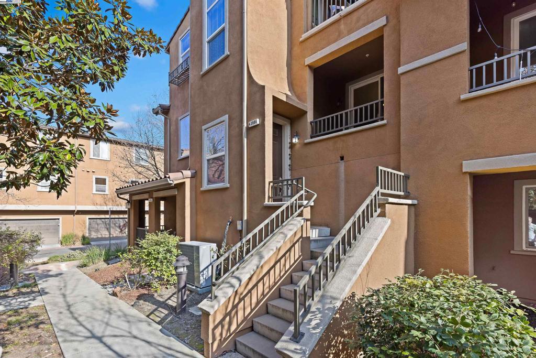
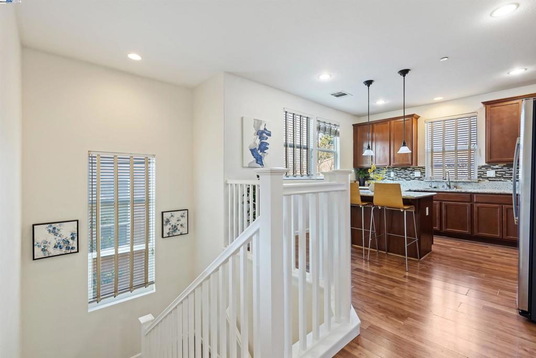
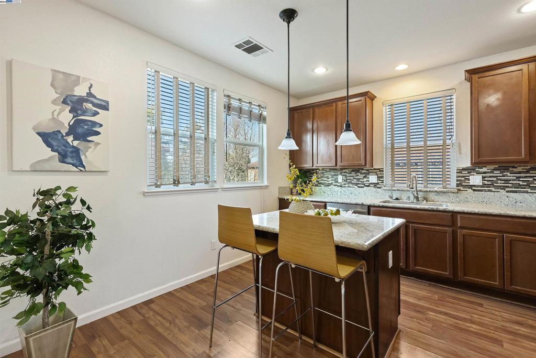
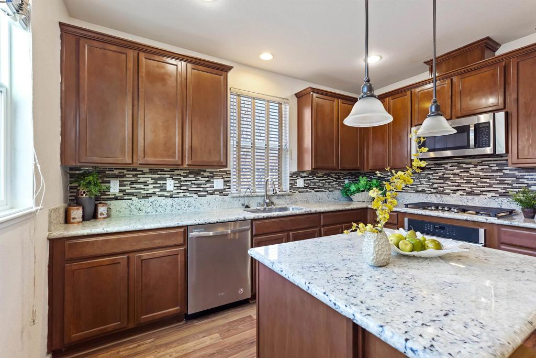
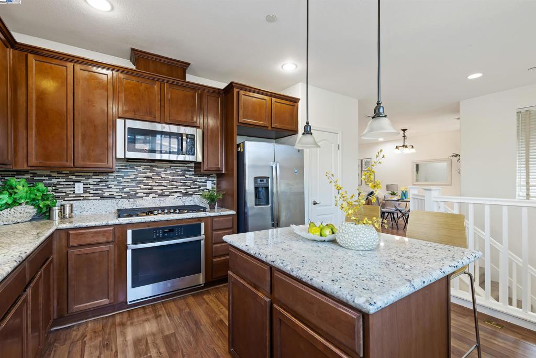
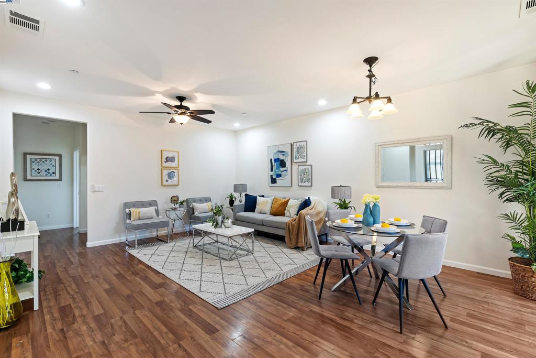
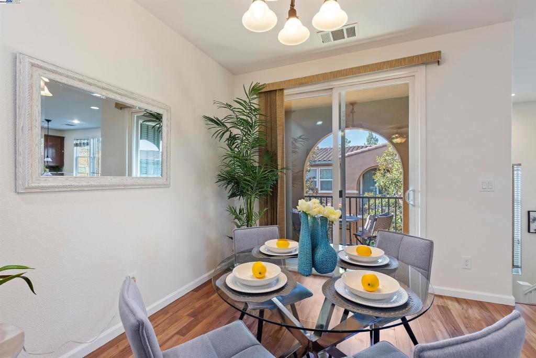




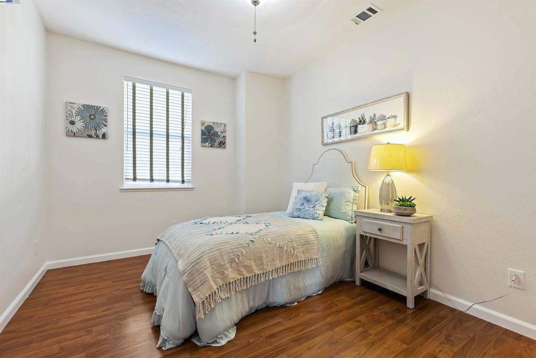
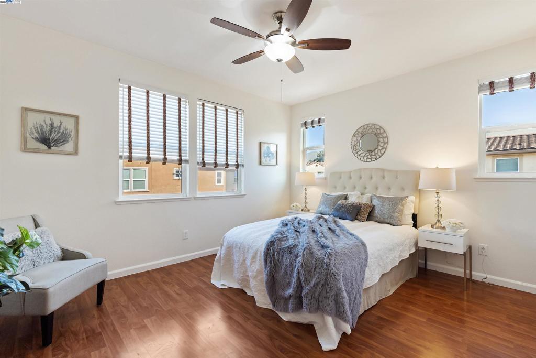
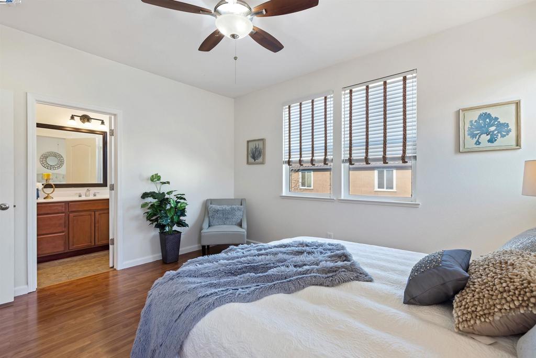
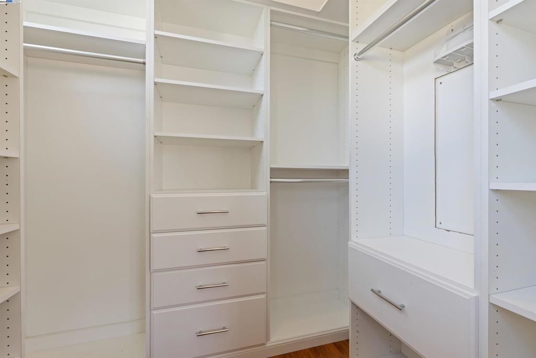


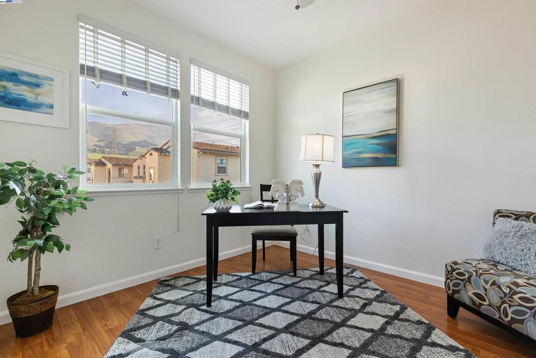
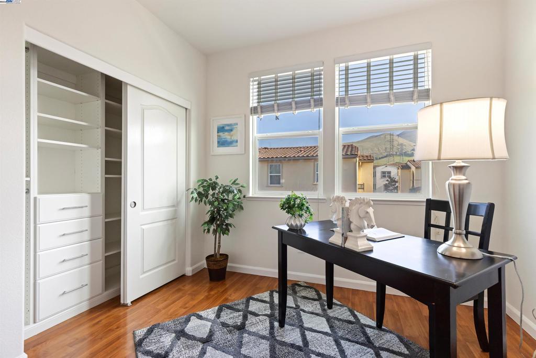
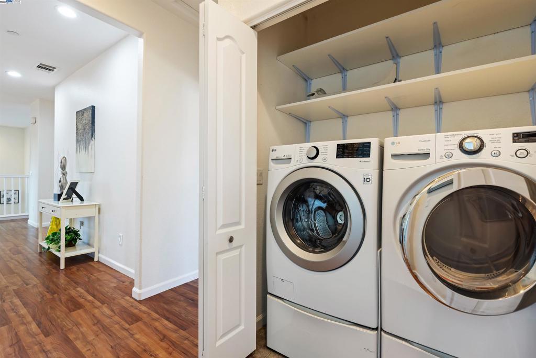
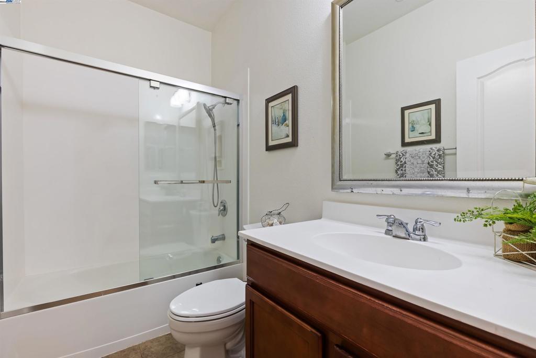
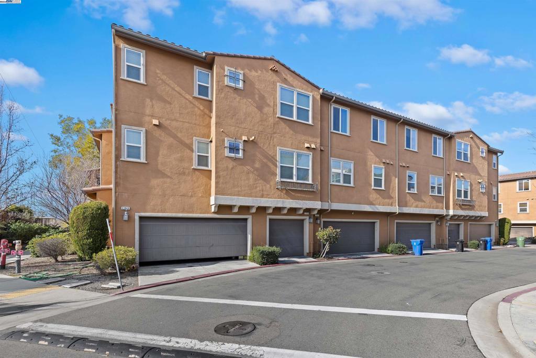
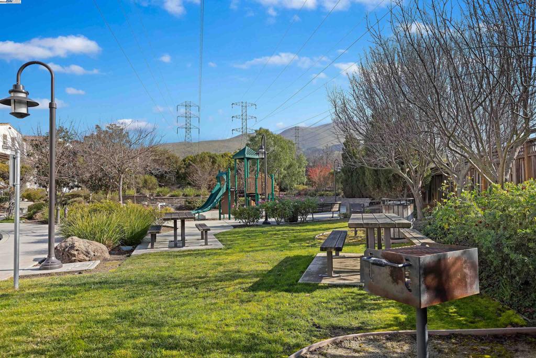
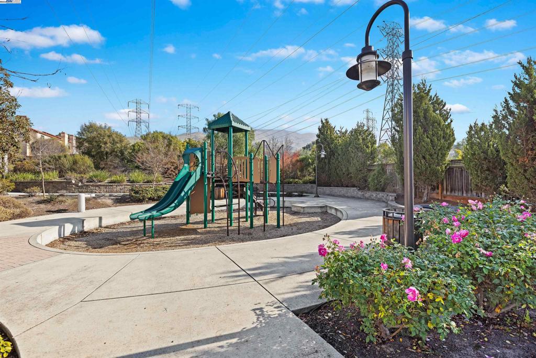
Property Description
Nestled in the highly sought-after Mission school district, this beautifully designed home offers a blend of comfort, style, and convenience. The thoughtfully planned single-level layout places the living room, kitchen, all bedrooms, and the laundry room on one floor for seamless living. Custom cabinetry enhances all bedrooms, while dual-pane windows flood the space with natural light, creating a bright and inviting atmosphere. High ceilings, laminate flooring, and recessed lighting provide a modern touch. The chef’s kitchen features granite countertops, a central island, stone tile backsplash, stainless steel appliances, and 5-burner gas cooktop. The serene primary suite boasts a dual vanity, oversized tub/shower, and custom-organized walk-in closet. Enjoy year-round comfort with central AC and heating. The laundry room offers additional shelving, and the attached two-car garage provides security and convenience. Located near Mission schools, Mission Peak Trail, Starbucks, Ohlone College, and Lake Elizabeth, this home offers easy access to freeways and BART for effortless commuting. This isn’t just a home; it’s a lifestyle where kids rediscover outdoor adventures and community spirit. Come join the open house Fri 1/24 from 5-7pm, and Sat and Sun 1/25-1/26 from 1-4pm.
Interior Features
| Bedroom Information |
| Bedrooms |
3 |
| Bathroom Information |
| Bathrooms |
2 |
| Flooring Information |
| Material |
Laminate, Tile |
| Interior Information |
| Cooling Type |
Central Air |
Listing Information
| Address |
43886 Paso Pino Cmn |
| City |
Fremont |
| State |
CA |
| Zip |
94539 |
| County |
Alameda |
| Listing Agent |
Michael Garcia DRE #01778005 |
| Courtesy Of |
eXp Realty of California |
| List Price |
$1,375,000 |
| Status |
Active |
| Type |
Residential |
| Subtype |
Townhouse |
| Structure Size |
1,431 |
| Lot Size |
8,301 |
| Year Built |
2012 |
Listing information courtesy of: Michael Garcia, eXp Realty of California. *Based on information from the Association of REALTORS/Multiple Listing as of Jan 20th, 2025 at 6:55 PM and/or other sources. Display of MLS data is deemed reliable but is not guaranteed accurate by the MLS. All data, including all measurements and calculations of area, is obtained from various sources and has not been, and will not be, verified by broker or MLS. All information should be independently reviewed and verified for accuracy. Properties may or may not be listed by the office/agent presenting the information.
























