1526 Esperanza Way, Escondido, CA 92027
-
Listed Price :
$699,000
-
Beds :
2
-
Baths :
2
-
Property Size :
1,148 sqft
-
Year Built :
1971
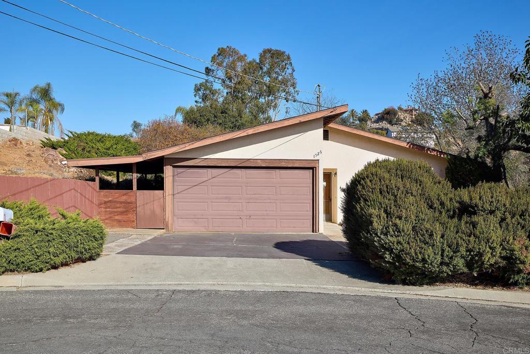
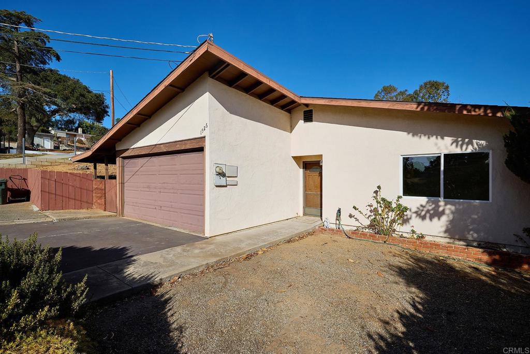
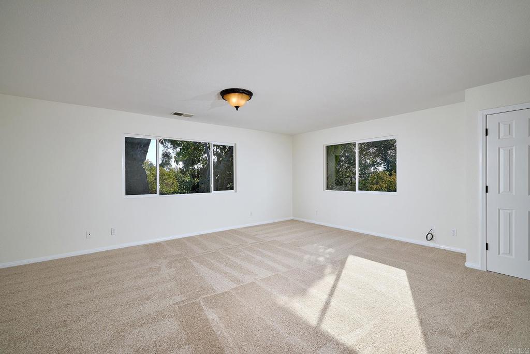
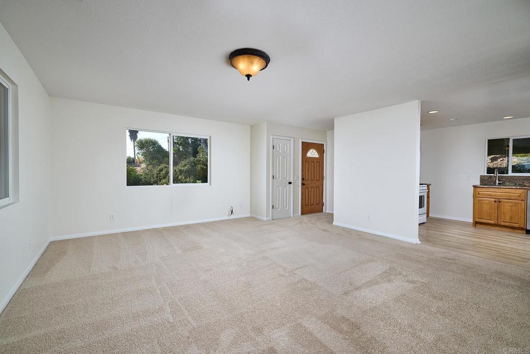
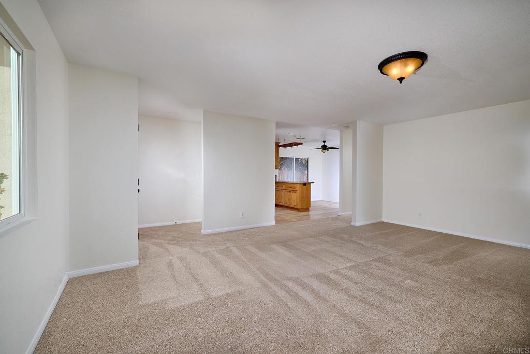
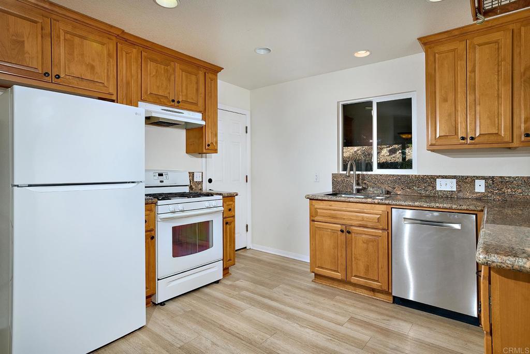
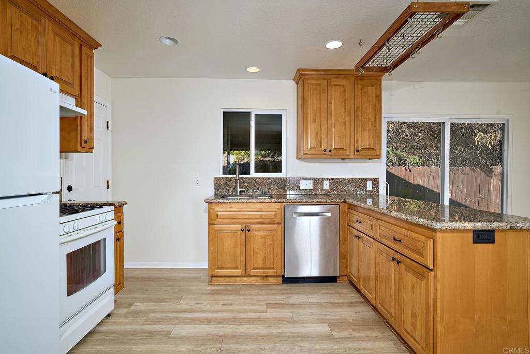
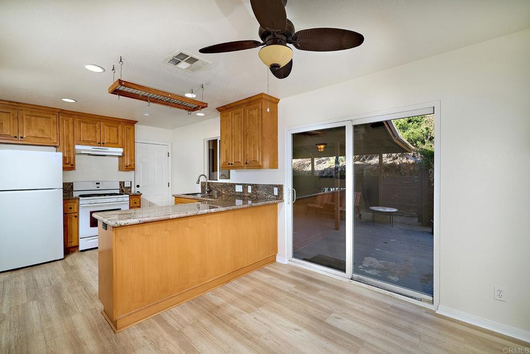
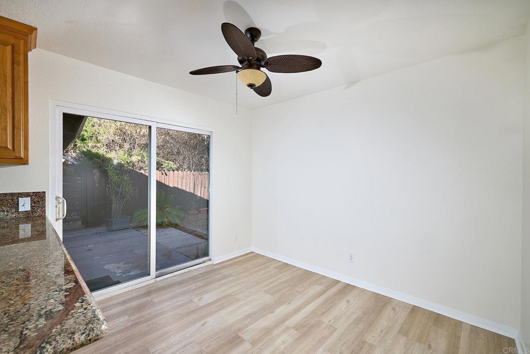
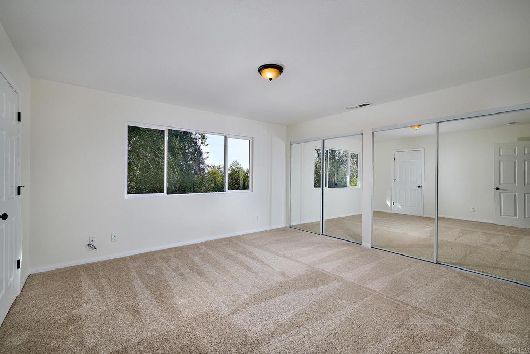
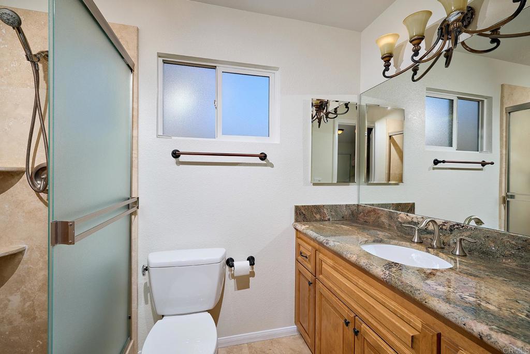
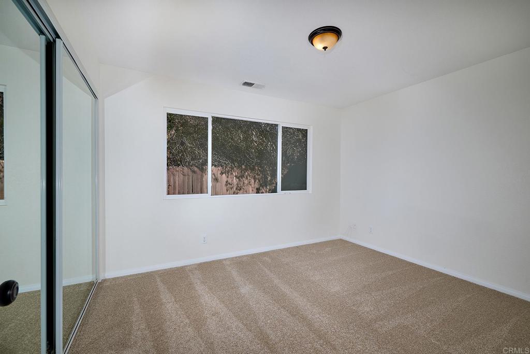
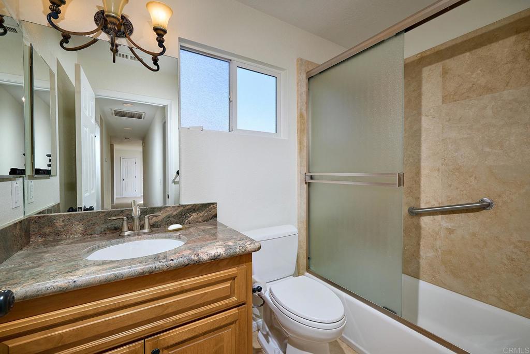
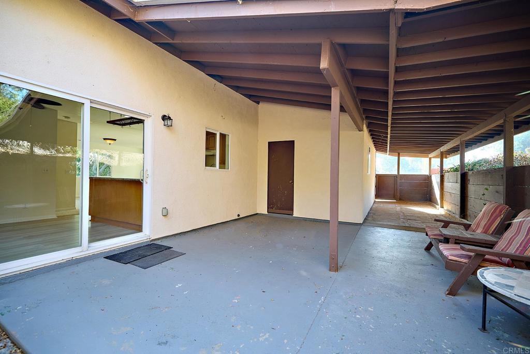
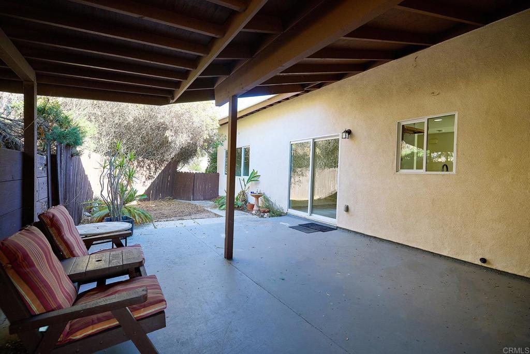
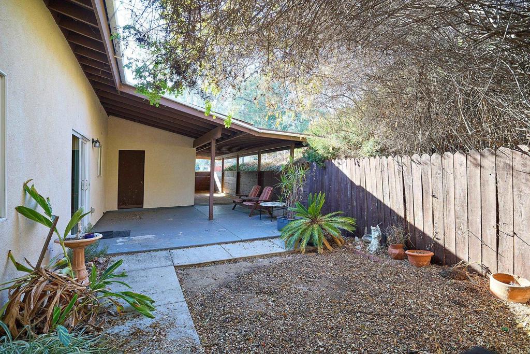
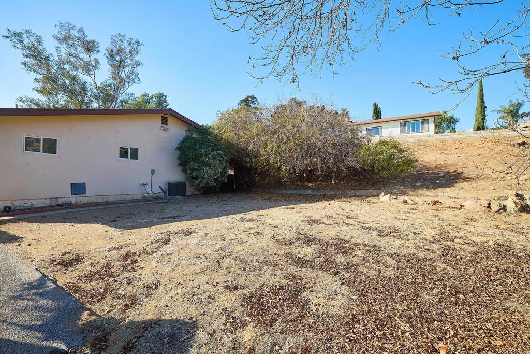
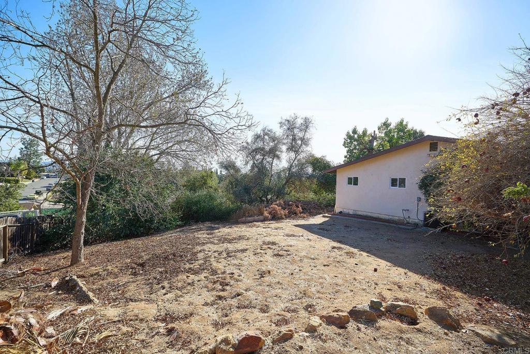
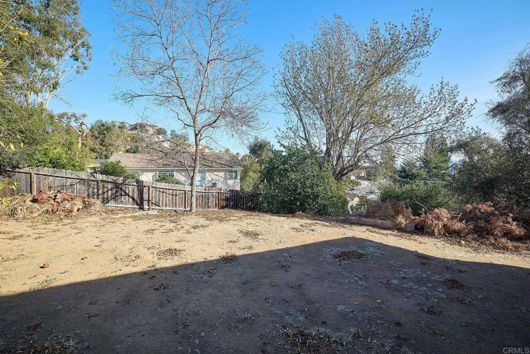
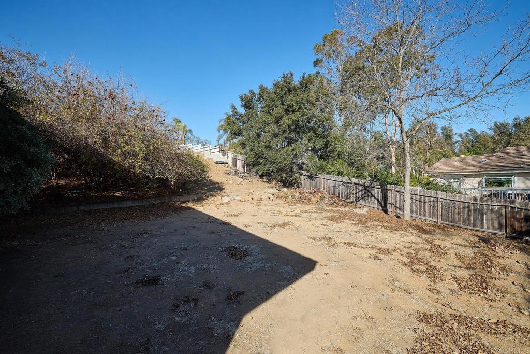
Property Description
FIRST TIME ON THE MARKET! Tucked away on a quiet cul-de-sac in a highly desirable North Escondido neighborhood, this upgraded single level home is located on a sprawling 1/4 + acre lot. Step inside to discover brand new carpet, fresh interior paint, and an inviting open floor plan. The kitchen, complete with granite counters and a dining area, is perfect for entertaining. Both bathrooms have been updated with granite counters and tile shower surround. The home’s covered patio extends your living space outdoors, where you can enjoy morning coffee. The huge yard is a blank canvas filled with endless possibilities to make it an idyllic outdoor paradise. Other features of the home include central AC and attached 2 car garage. This property has loads of upside potential and feels secluded yet is close to everything. Truly the perfect place to call home!
Interior Features
| Laundry Information |
| Location(s) |
In Garage |
| Kitchen Information |
| Features |
Granite Counters, None |
| Bedroom Information |
| Features |
Bedroom on Main Level |
| Bedrooms |
2 |
| Bathroom Information |
| Bathrooms |
2 |
| Flooring Information |
| Material |
Carpet, Tile |
| Interior Information |
| Features |
Eat-in Kitchen, Granite Counters, Bedroom on Main Level, Main Level Primary |
| Cooling Type |
Central Air |
Listing Information
| Address |
1526 Esperanza Way |
| City |
Escondido |
| State |
CA |
| Zip |
92027 |
| County |
San Diego |
| Listing Agent |
Chad Pagni DRE #01344037 |
| Co-Listing Agent |
Yo Pagni DRE #01344038 |
| Courtesy Of |
Pagni Real Estate |
| List Price |
$699,000 |
| Status |
Pending |
| Type |
Residential |
| Subtype |
Single Family Residence |
| Structure Size |
1,148 |
| Lot Size |
11,863 |
| Year Built |
1971 |
Listing information courtesy of: Chad Pagni, Yo Pagni, Pagni Real Estate. *Based on information from the Association of REALTORS/Multiple Listing as of Jan 28th, 2025 at 8:19 PM and/or other sources. Display of MLS data is deemed reliable but is not guaranteed accurate by the MLS. All data, including all measurements and calculations of area, is obtained from various sources and has not been, and will not be, verified by broker or MLS. All information should be independently reviewed and verified for accuracy. Properties may or may not be listed by the office/agent presenting the information.




















