2898 Gage Avenue, Simi Valley, CA 93065
-
Listed Price :
$1,149,000
-
Beds :
4
-
Baths :
3
-
Property Size :
2,450 sqft
-
Year Built :
1976
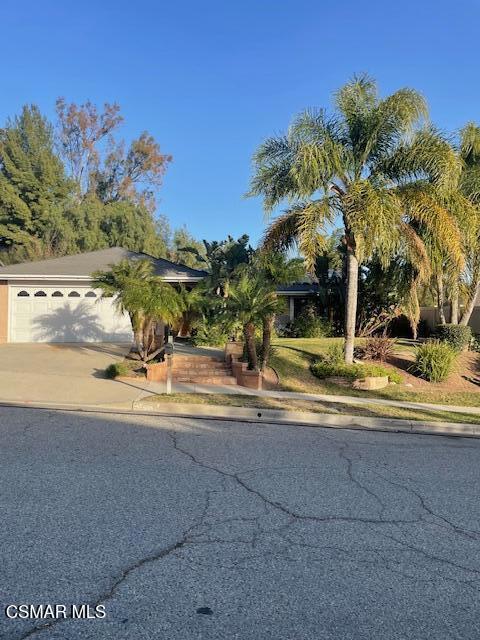

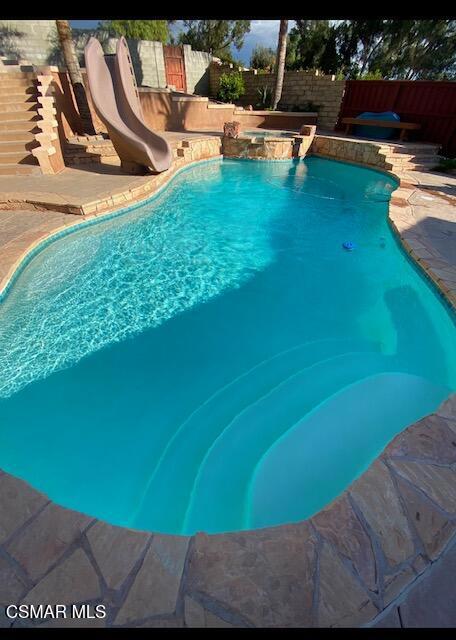
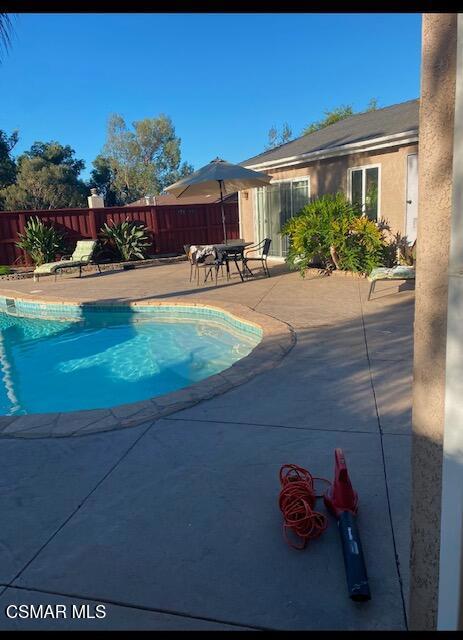
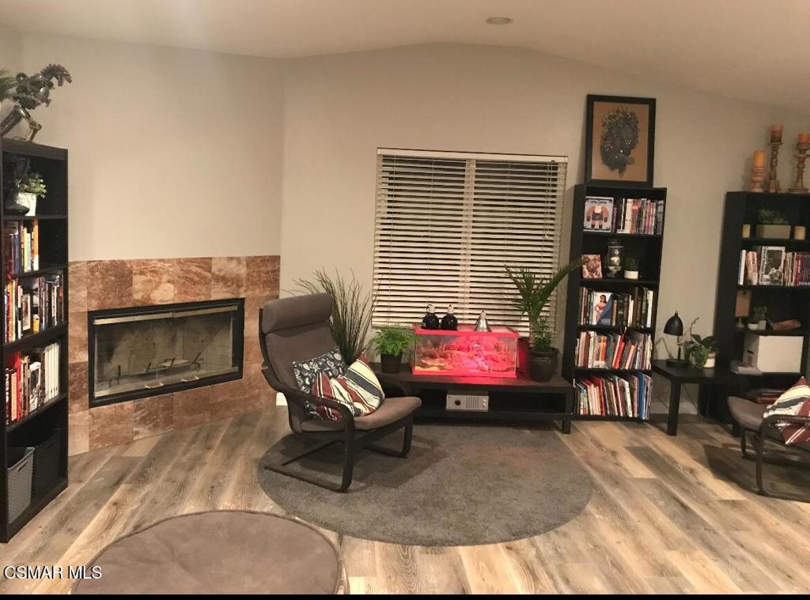
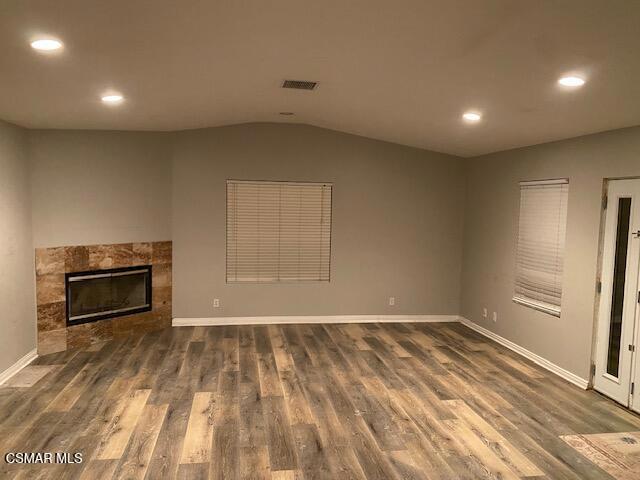
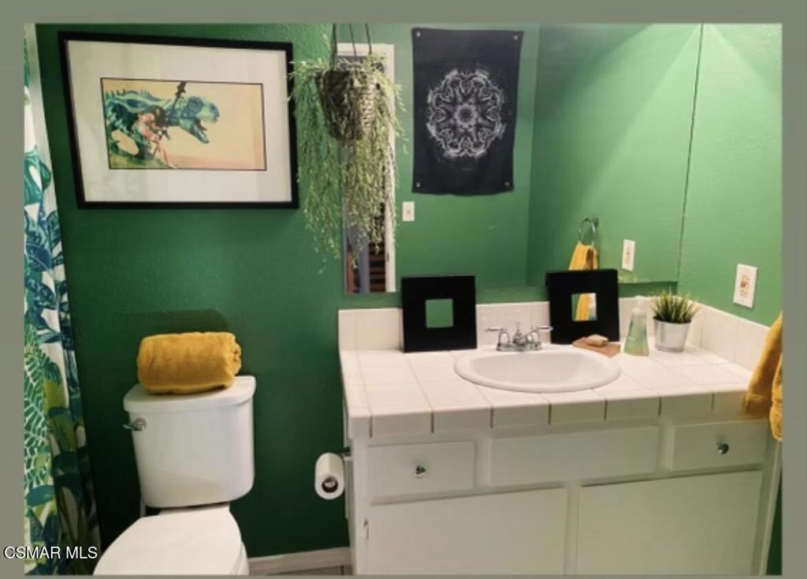
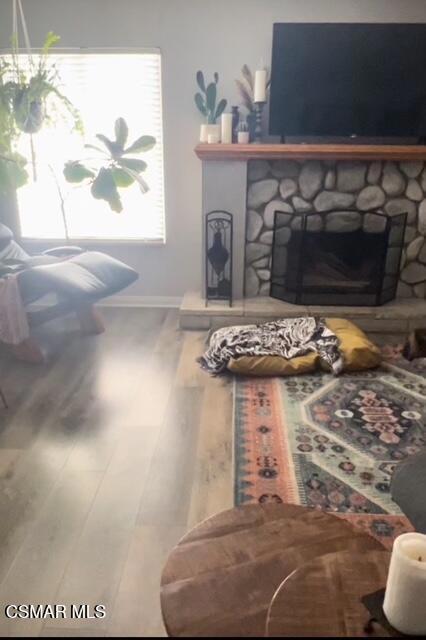
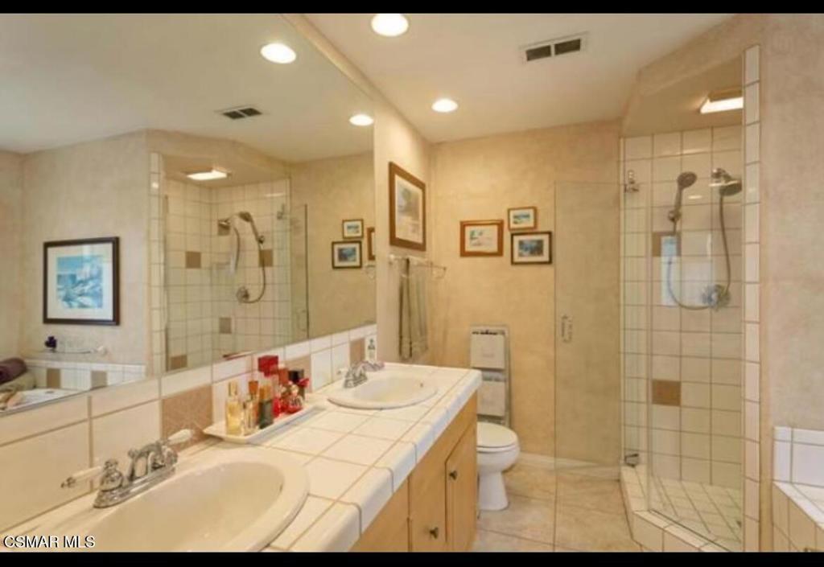
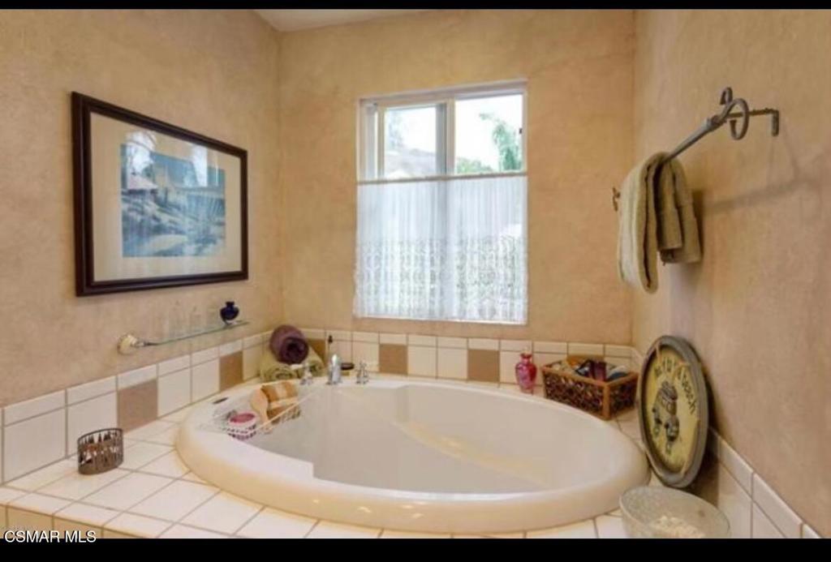
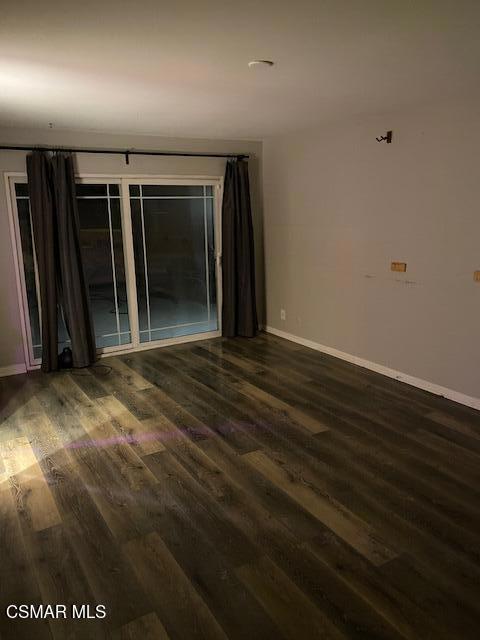
Property Description
Spacious One Story. North of the 118 Freeway. Atherwood Park is just a few houses away. Rear yard has gate to walk to Park, too. This property shows 2057 square feet but seller has the permits showing an added family room, bedroom and 1/2 bathroom adding approximately 393 sq ft to the house . 4 Bedrooms, 1 full bath, 3/4 bath and a 1/2 bath. Walk into an inviting entry way that leads to a great room, living room with fireplace, kitchen with center island, and bonus/family room with another fireplace! French doors lead to entertainers yard with poo, spal and slide. tiered yard. Main bedroom has sliding glass doors that lead to rear yard. Also a private bathroom with dual sinks, stall shower and a great big tub! Upgraded windows and newer AC. Extra parking for a utility trailer or extra car. Low maintenance rear yard. Buyer to verify permits with city of Simi Valley. Laundry in garage. One bedroom on opposite side of house. title shows 3 bedrooms, 2 baths, 1 fireplace and 2057 sq ft. House is approximately 2450 sq. ft and 4 bedrooms, 2.5 baths and 2 fireplaces.
Interior Features
| Laundry Information |
| Location(s) |
In Garage |
| Bedroom Information |
| Bedrooms |
4 |
| Bathroom Information |
| Bathrooms |
3 |
| Flooring Information |
| Material |
Laminate |
| Interior Information |
| Features |
Primary Suite |
Listing Information
| Address |
2898 Gage Avenue |
| City |
Simi Valley |
| State |
CA |
| Zip |
93065 |
| County |
Ventura |
| Listing Agent |
Marie Cole DRE #01211549 |
| Courtesy Of |
Rodeo Realty |
| List Price |
$1,149,000 |
| Status |
Active |
| Type |
Residential |
| Subtype |
Single Family Residence |
| Structure Size |
2,450 |
| Lot Size |
10,890 |
| Year Built |
1976 |
Listing information courtesy of: Marie Cole, Rodeo Realty. *Based on information from the Association of REALTORS/Multiple Listing as of Jan 21st, 2025 at 10:16 PM and/or other sources. Display of MLS data is deemed reliable but is not guaranteed accurate by the MLS. All data, including all measurements and calculations of area, is obtained from various sources and has not been, and will not be, verified by broker or MLS. All information should be independently reviewed and verified for accuracy. Properties may or may not be listed by the office/agent presenting the information.











