8513 Fume Blanc Court, San Jose, CA 95135
-
Listed Price :
$3,500/month
-
Beds :
2
-
Baths :
2
-
Property Size :
1,370 sqft
-
Year Built :
1978
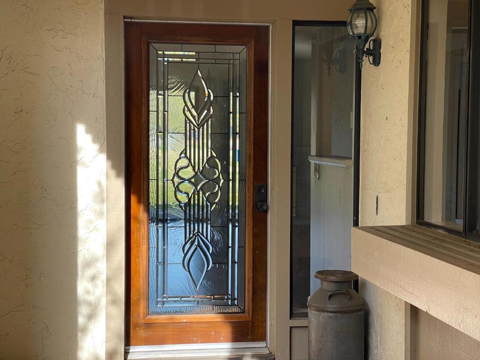
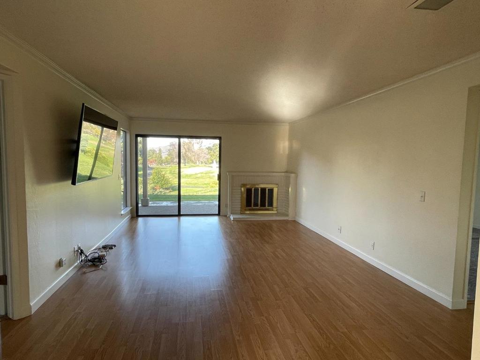
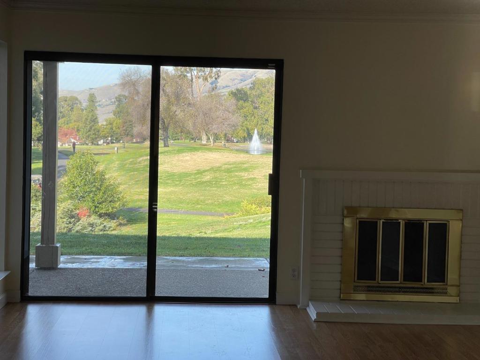
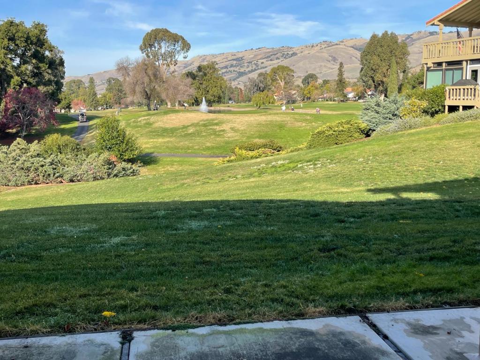
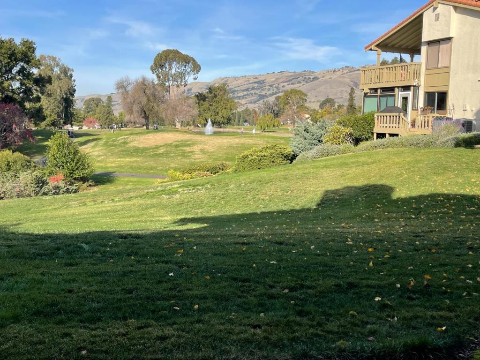
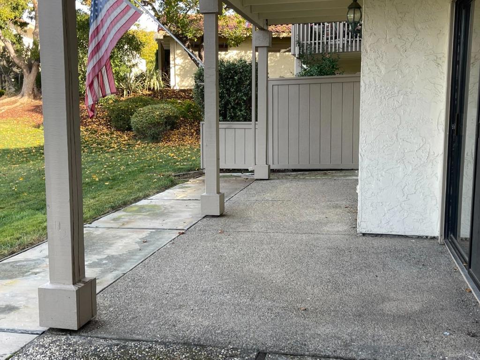
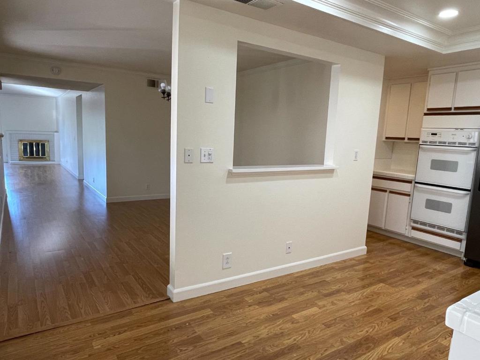
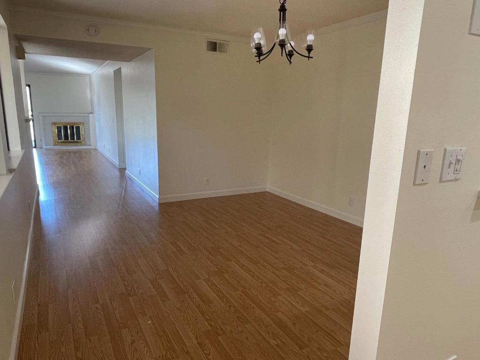
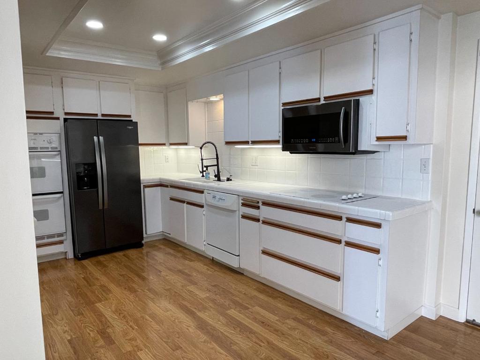
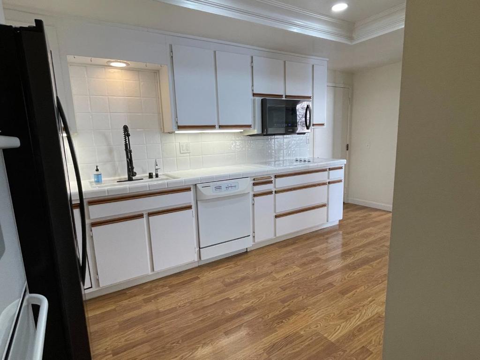
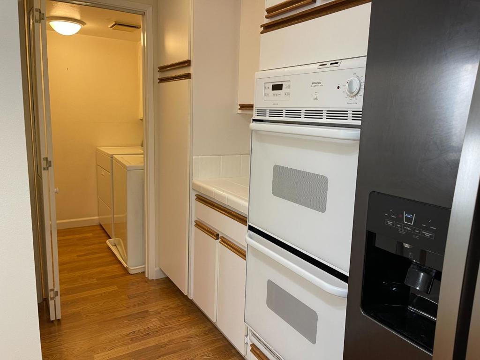
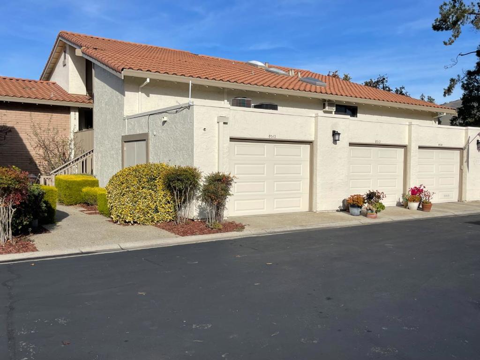
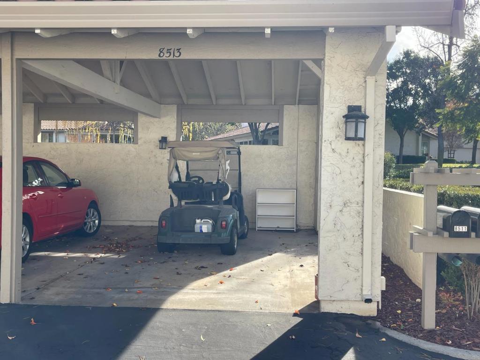
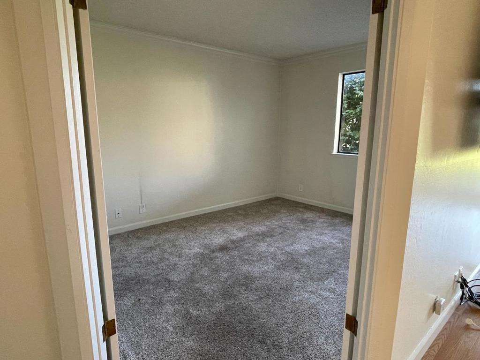
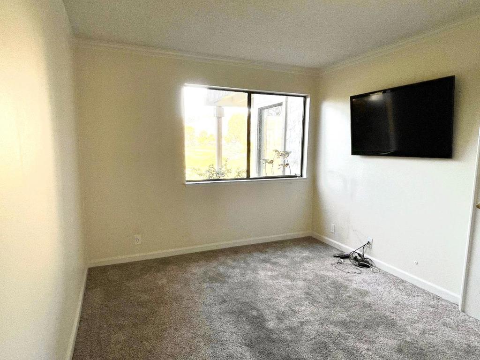
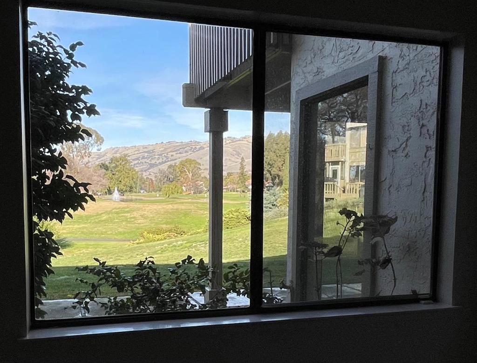
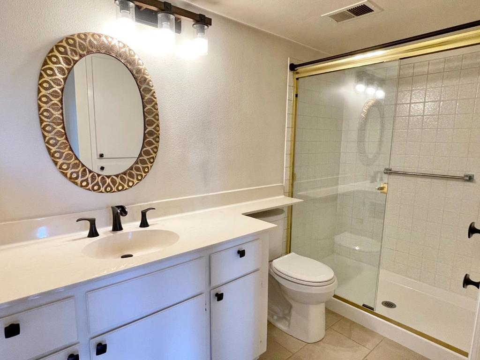
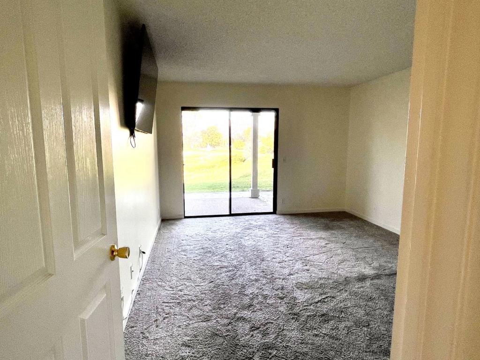
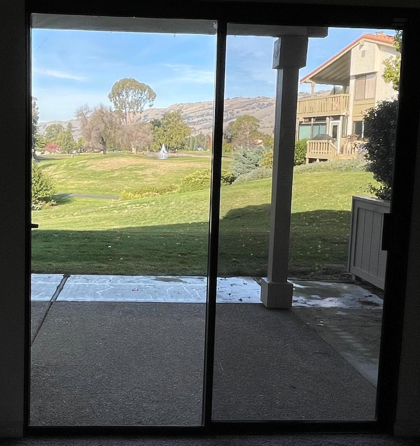
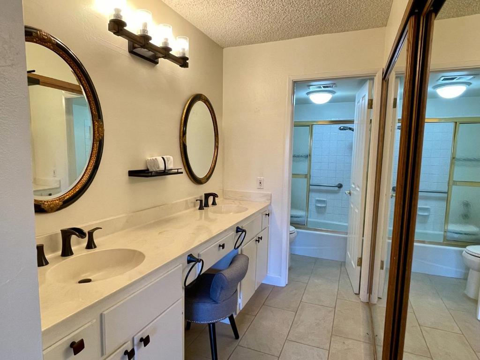
Property Description
A great opportunity to come and live a resort life at The Villages Golf & Country Club, a 55+ gated community. Don't miss this beautiful 2 bedroom, 2 bath home with STUNNING views overlooking the golf course. Open floorplan welcomes you the moment you step through the front door. This unit has laundry room with washer/dryer, large flat screen TV's in living room and both bedrooms, a one car garage and one assigned carport. One person MUST be 55+ to live at The Villages Golf & Country Club (and no one under 45). Located in the Evergreen Hills of Silicon Valley, near to Silver Creek Country Club with amenities including: 24 hrs. security, 6 Tennis Courts, 4 Swimming Pools, 2 Golf Courses: 18 Hole Championship Course, 9 Hole Par 3, Putting Green, Driving Range, Hiking & Walking Trails, Bocce & Pickle Ball Courts, Billiards, RV Storage, Horse Stables/Trails, State of the Art Exercise Facility, BBQ Area, Restaurant & Bistro for Breakfast, Lunch or Dinner, + many organized clubs, activities, special events and more.
Interior Features
| Bedroom Information |
| Bedrooms |
2 |
| Bathroom Information |
| Bathrooms |
2 |
| Flooring Information |
| Material |
Carpet, Laminate, Tile |
| Interior Information |
| Cooling Type |
Central Air |
Listing Information
| Address |
8513 Fume Blanc Court |
| City |
San Jose |
| State |
CA |
| Zip |
95135 |
| County |
Santa Clara |
| Listing Agent |
Suzanne Rodda DRE #01217393 |
| Courtesy Of |
The Villages Realty |
| List Price |
$3,500/month |
| Status |
Active |
| Type |
Residential Lease |
| Subtype |
Apartment |
| Structure Size |
1,370 |
| Lot Size |
N/A |
| Year Built |
1978 |
Listing information courtesy of: Suzanne Rodda, The Villages Realty. *Based on information from the Association of REALTORS/Multiple Listing as of Jan 22nd, 2025 at 7:03 AM and/or other sources. Display of MLS data is deemed reliable but is not guaranteed accurate by the MLS. All data, including all measurements and calculations of area, is obtained from various sources and has not been, and will not be, verified by broker or MLS. All information should be independently reviewed and verified for accuracy. Properties may or may not be listed by the office/agent presenting the information.




















