1060 Sargent Drive, Sunnyvale, CA 94087
-
Listed Price :
$2,898,000
-
Beds :
4
-
Baths :
3
-
Property Size :
2,178 sqft
-
Year Built :
1968
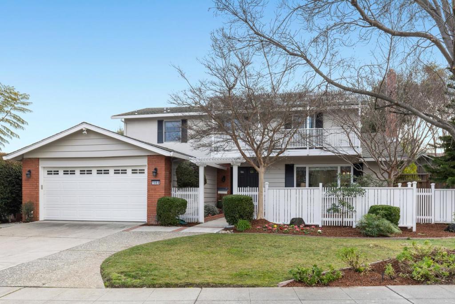
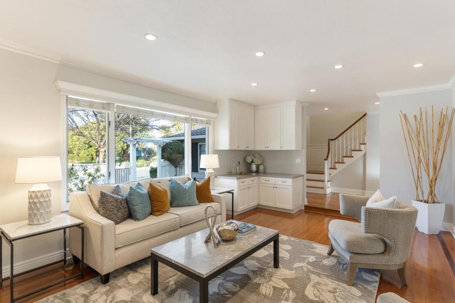
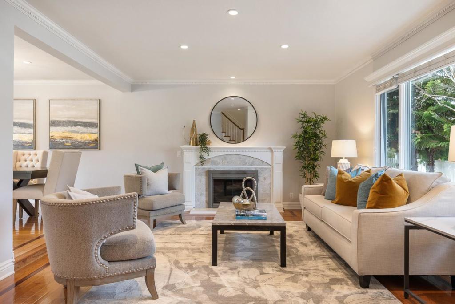
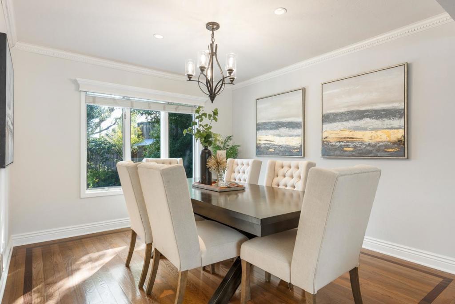
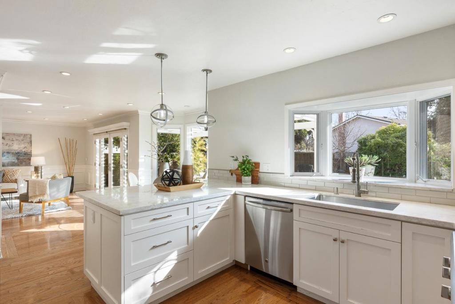
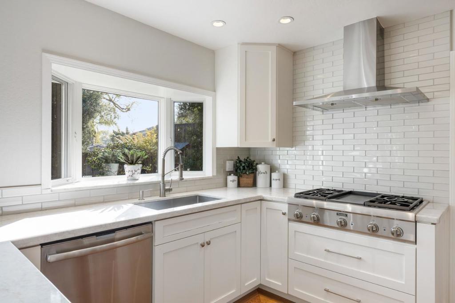
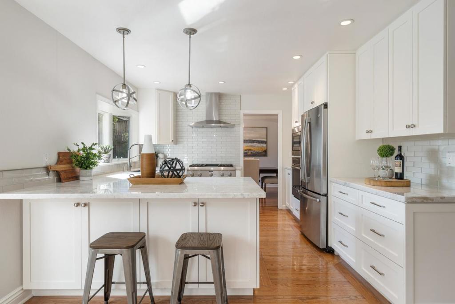
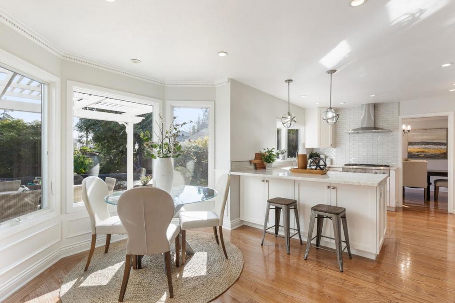
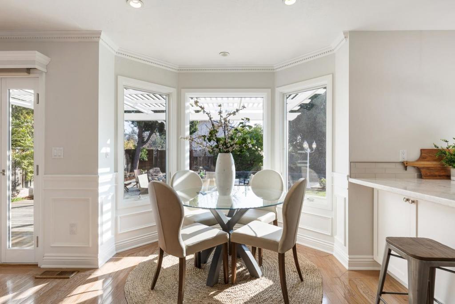
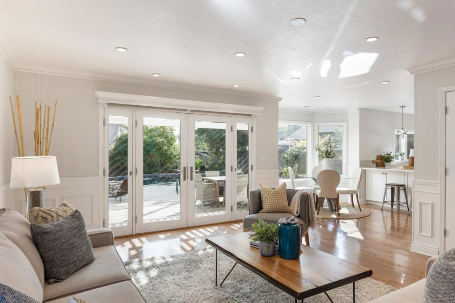
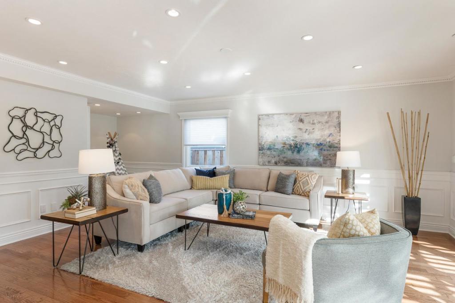
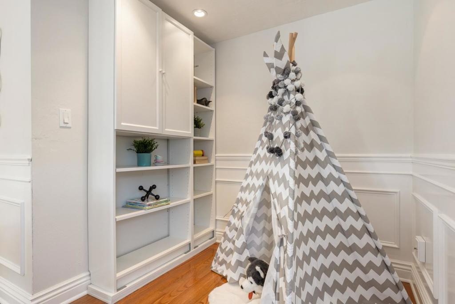
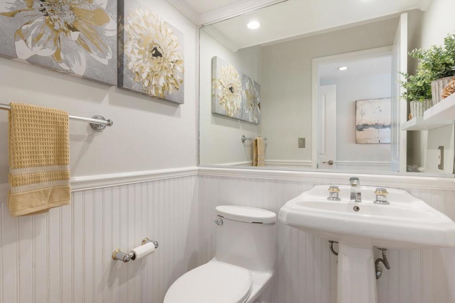
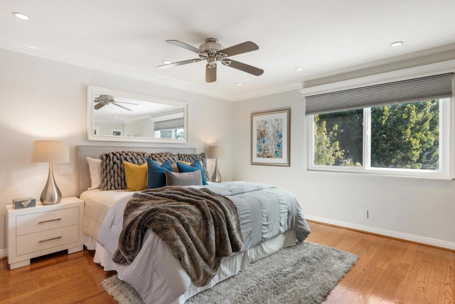
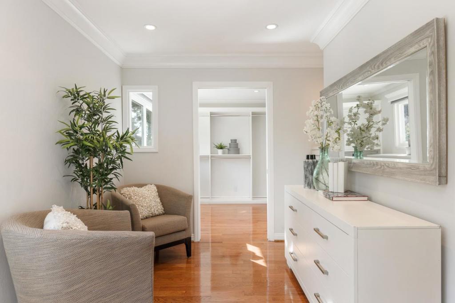
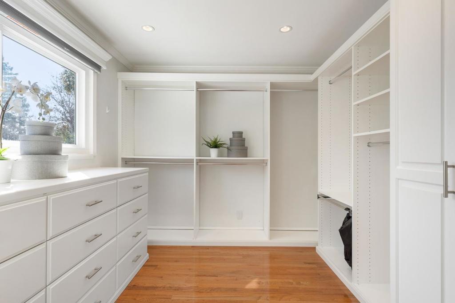
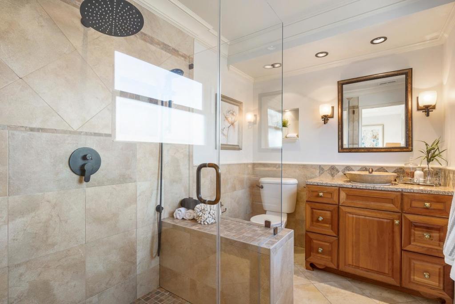
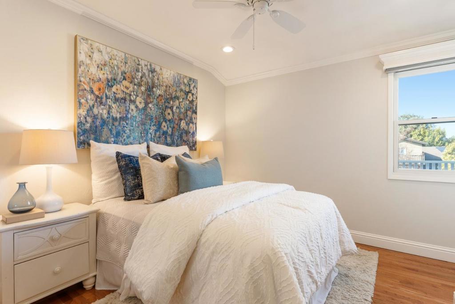
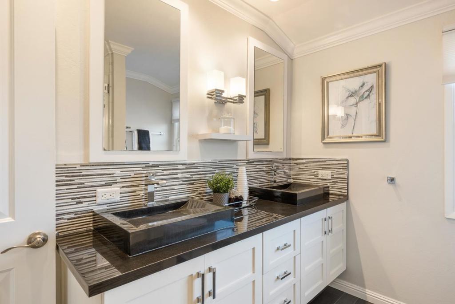
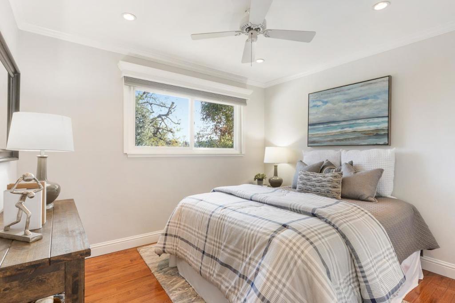
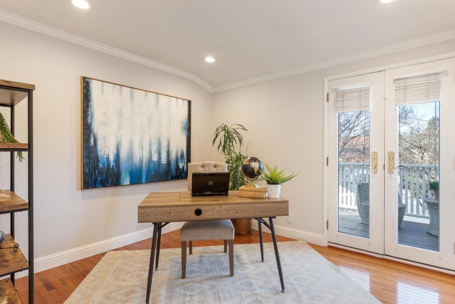
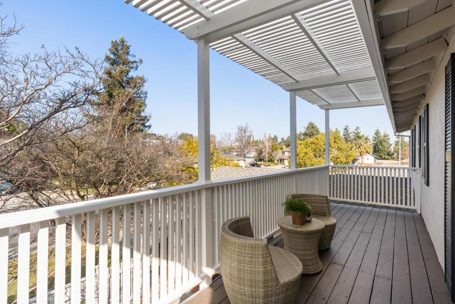
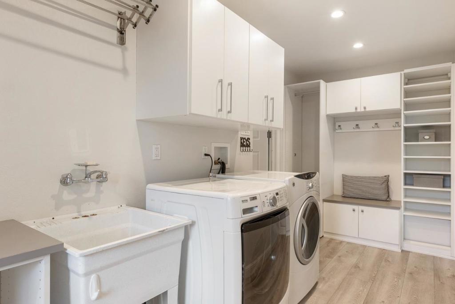
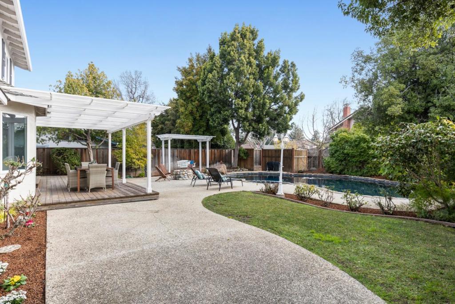
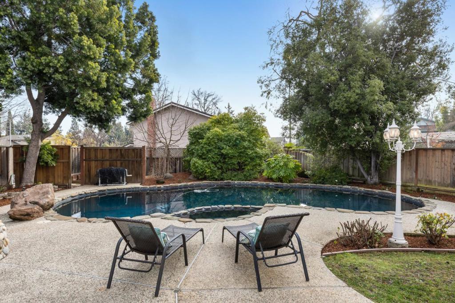
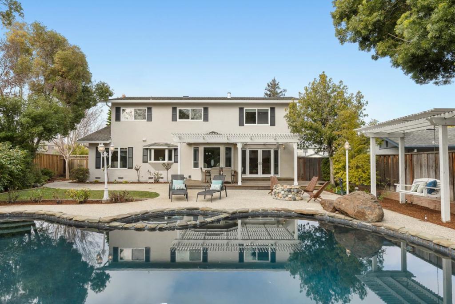
Property Description
Tucked away on a quiet street in the Sunnyarts neighborhood, this four bedroom, two and one-half bath has been tastefully updated throughout. The bright and airy floor plan offers a generous living room with gas fireplace and adjacent dining room, remodeled kitchen with an abundance of cabinetry, stainless steel appliances including a gas cooktop, quartzite countertops and cozy nook area. The kitchen flows seamlessly to the expansive family room with French doors providing direct access to the rear yard. Looking for Californias indoor/outdoor living? The home offers an spacious year yard with lawn area, patio, inviting black bottom pool and fire pit. Four bedrooms upstairs include an impressive primary suite with cozy sitting area, a massive walk-in closet and updated bath. There are three additional bedrooms, one of which has a French door leading out to the spacious upstairs deck. Additional features include hardwood floors throughout, central heating, AC, laundry room and 220v wiring ready for a vehicle charger. Prime location near Apple, Google, and LinkedIn and award winning Cupertino schools.
Interior Features
| Kitchen Information |
| Features |
Stone Counters |
| Bedroom Information |
| Bedrooms |
4 |
| Bathroom Information |
| Bathrooms |
3 |
| Flooring Information |
| Material |
Tile, Wood |
| Interior Information |
| Cooling Type |
Central Air |
Listing Information
| Address |
1060 Sargent Drive |
| City |
Sunnyvale |
| State |
CA |
| Zip |
94087 |
| County |
Santa Clara |
| Listing Agent |
Suzanne O'Brien DRE #01467942 |
| Courtesy Of |
The Agency |
| List Price |
$2,898,000 |
| Status |
Active |
| Type |
Residential |
| Subtype |
Single Family Residence |
| Structure Size |
2,178 |
| Lot Size |
7,800 |
| Year Built |
1968 |
Listing information courtesy of: Suzanne O'Brien, The Agency. *Based on information from the Association of REALTORS/Multiple Listing as of Jan 24th, 2025 at 1:58 PM and/or other sources. Display of MLS data is deemed reliable but is not guaranteed accurate by the MLS. All data, including all measurements and calculations of area, is obtained from various sources and has not been, and will not be, verified by broker or MLS. All information should be independently reviewed and verified for accuracy. Properties may or may not be listed by the office/agent presenting the information.


























