920 Elgin St , #G, San Lorenzo, CA 94580
-
Listed Price :
$448,000
-
Beds :
2
-
Baths :
2
-
Property Size :
900 sqft
-
Year Built :
1990
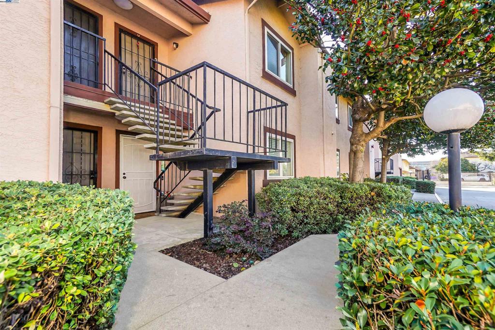
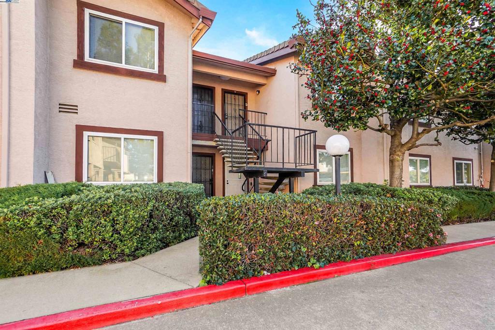
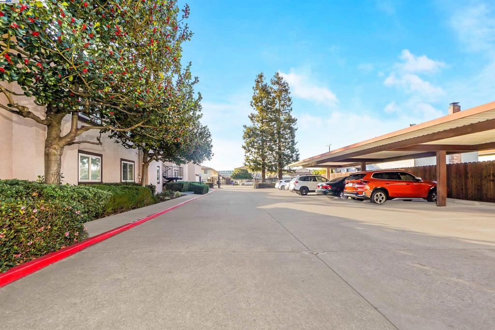
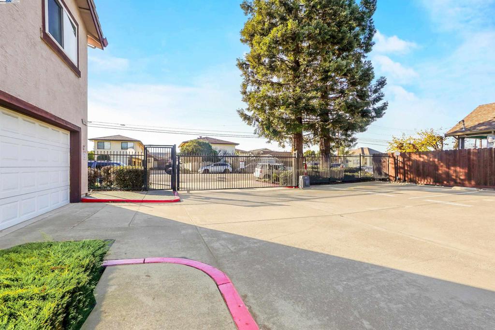
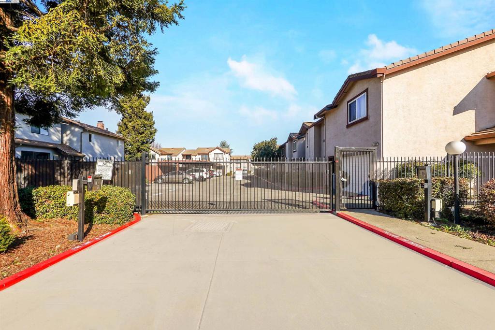
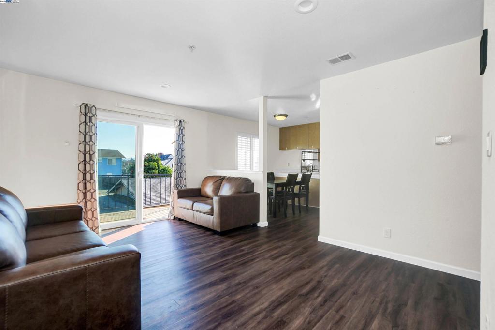
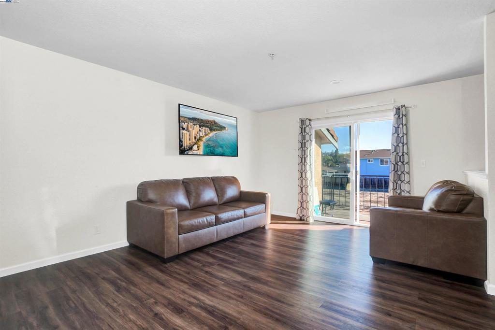
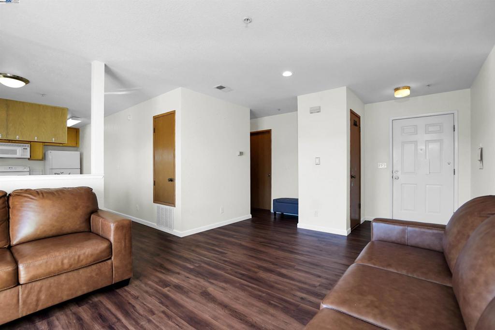
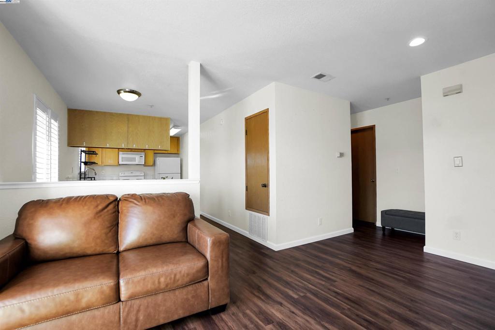
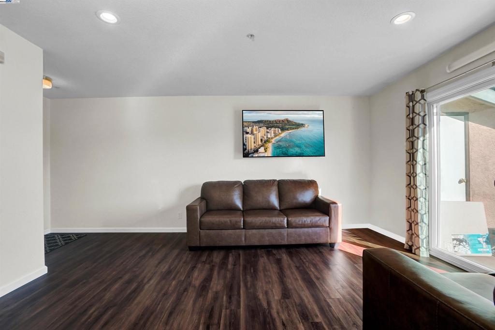
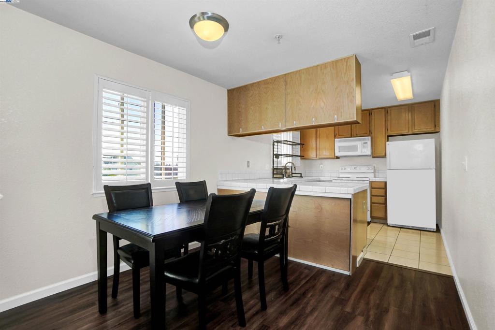
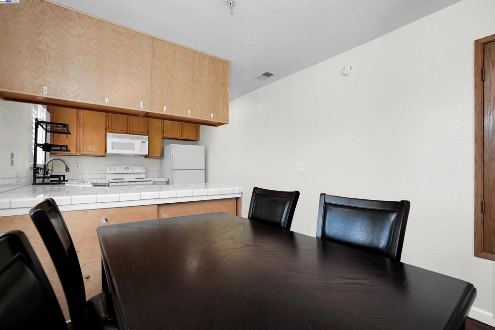
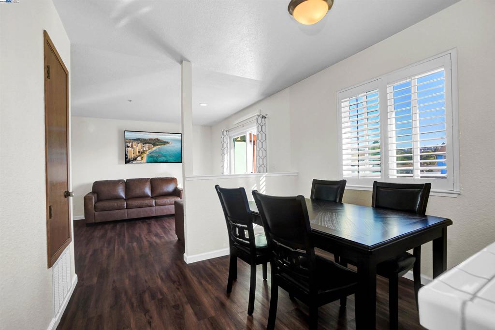
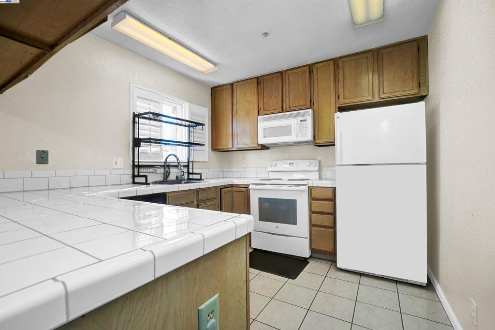
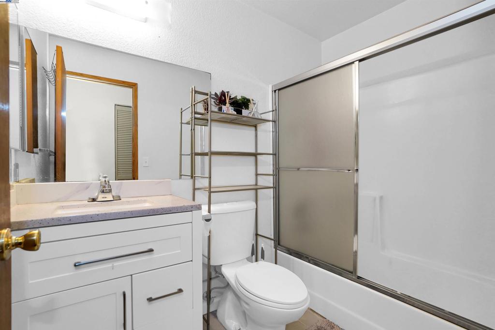
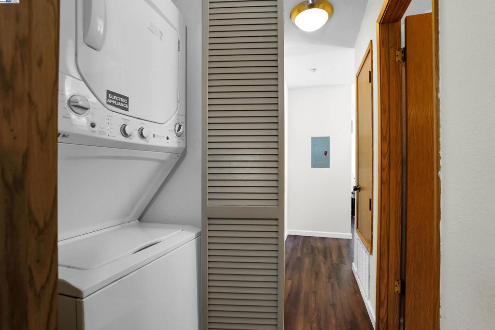
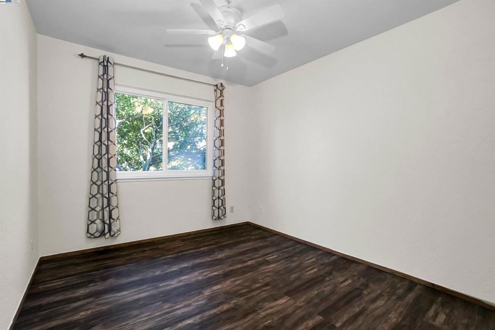
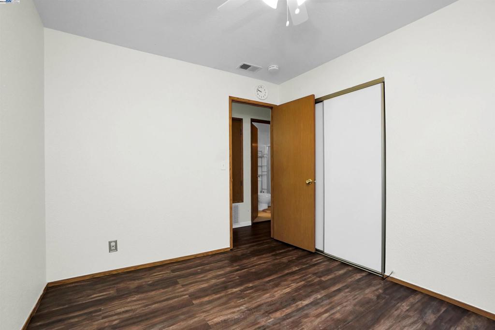
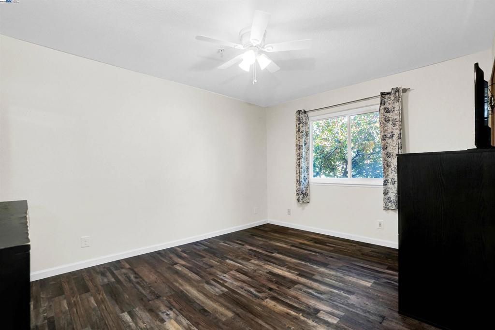
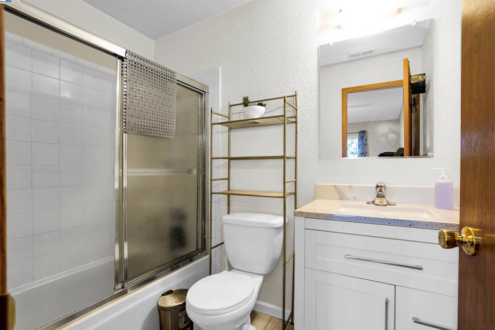
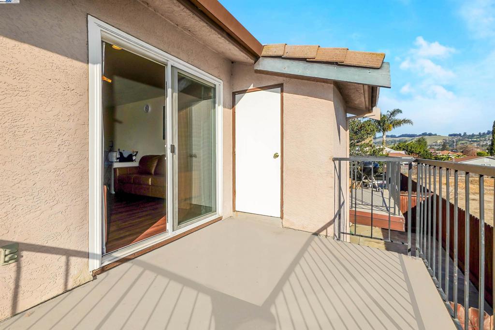
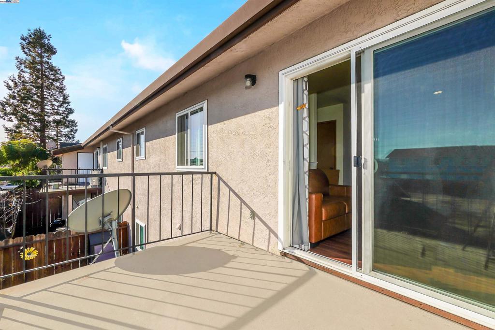
Property Description
Welcome to this cozy and affordable home, nestled in a secure gated complex on a quiet street. Conveniently located near local freeways and within walking distance to the BART station, this home offers the perfect mix of tranquility and accessibility. Inside this second-level unit, you’ll find an open floor plan with laminate and tile flooring, creating a practical and inviting living space. The kitchen features tile countertops, ample cabinet storage, and a functional layout perfect for meal preparation. A sliding glass door fills the space with natural light and leads to a charming patio—great for relaxing, adding greenery, or accessing the extra storage closet. The unit includes a laundry closet with a washer and dryer for added convenience. Both bathrooms are updated with modern cabinetry, sleek countertops, and marble flooring. The master bedroom features a walk-in closet, offering plenty of storage. You’ll also enjoy two assigned parking spaces, one of which is covered. This delightful home is a wonderful opportunity to settle into a space that feels truly yours.
Interior Features
| Kitchen Information |
| Features |
Tile Counters |
| Bedroom Information |
| Bedrooms |
2 |
| Bathroom Information |
| Bathrooms |
2 |
| Flooring Information |
| Material |
Laminate, Stone, Tile |
Listing Information
| Address |
920 Elgin St , #G |
| City |
San Lorenzo |
| State |
CA |
| Zip |
94580 |
| County |
Alameda |
| Listing Agent |
Karen Ostil DRE #01830000 |
| Courtesy Of |
eXp Realty of California |
| List Price |
$448,000 |
| Status |
Active |
| Type |
Residential |
| Subtype |
Condominium |
| Structure Size |
900 |
| Lot Size |
39,700 |
| Year Built |
1990 |
Listing information courtesy of: Karen Ostil, eXp Realty of California. *Based on information from the Association of REALTORS/Multiple Listing as of Jan 29th, 2025 at 1:35 PM and/or other sources. Display of MLS data is deemed reliable but is not guaranteed accurate by the MLS. All data, including all measurements and calculations of area, is obtained from various sources and has not been, and will not be, verified by broker or MLS. All information should be independently reviewed and verified for accuracy. Properties may or may not be listed by the office/agent presenting the information.






















