14830 Cole Drive, San Jose, CA 95124
-
Listed Price :
$2,499,000
-
Beds :
4
-
Baths :
2
-
Property Size :
1,831 sqft
-
Year Built :
1950
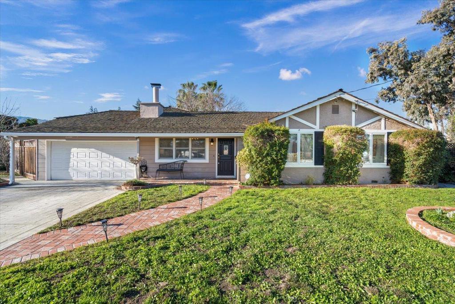
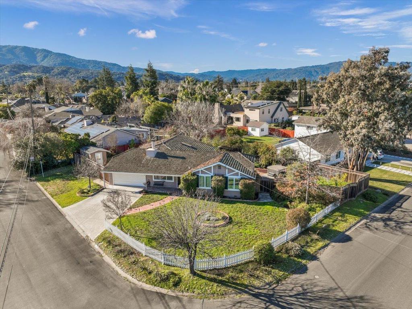
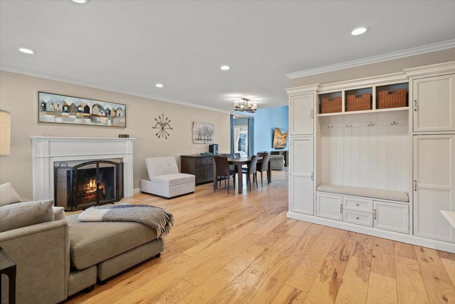
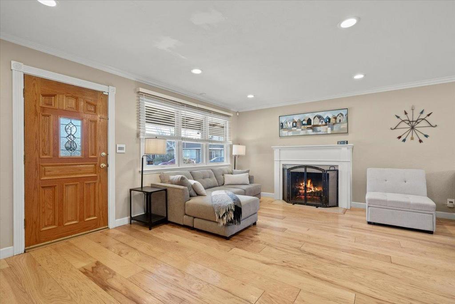
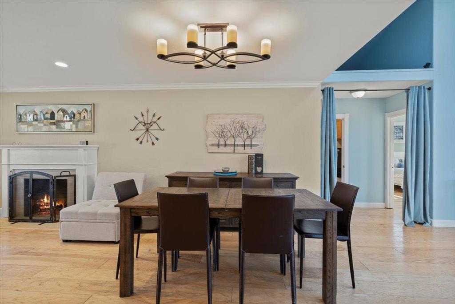
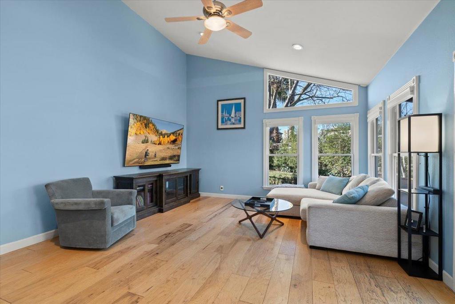
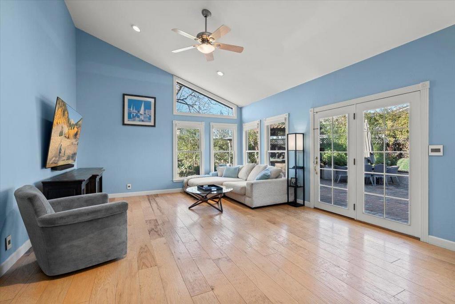
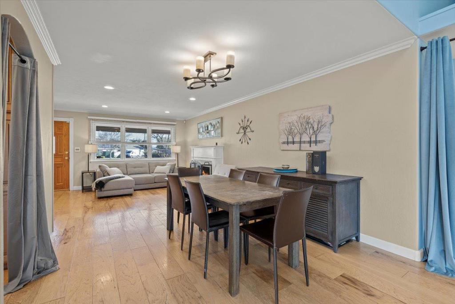
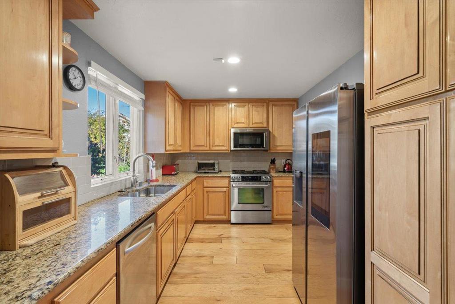
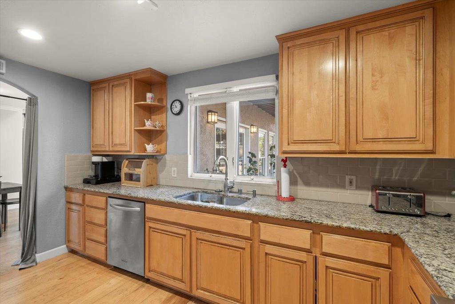
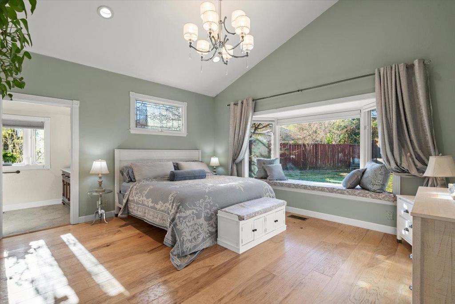


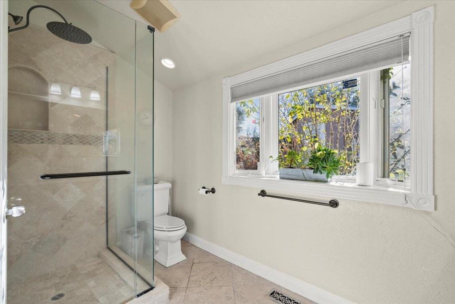
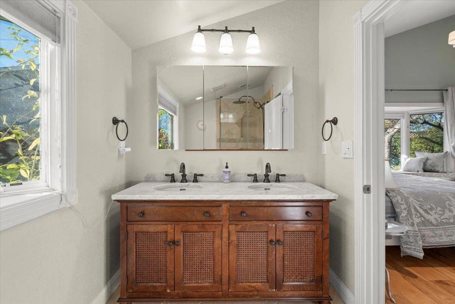
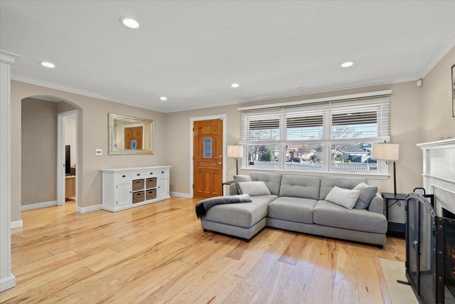
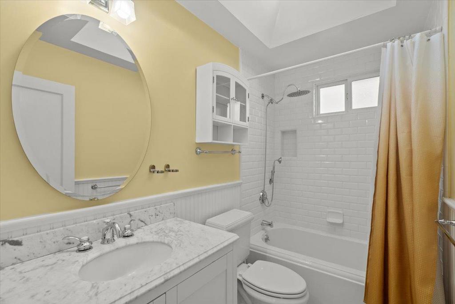
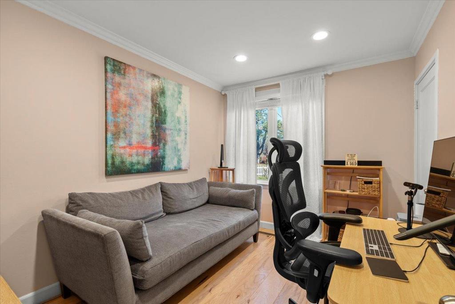
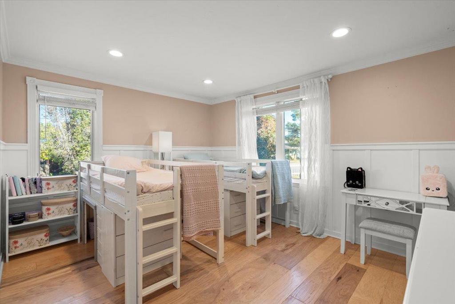
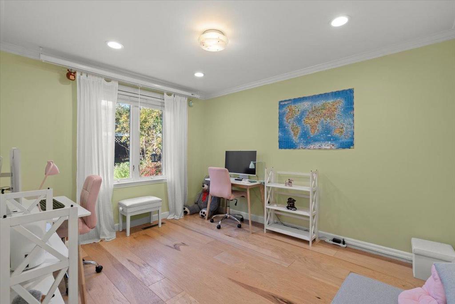
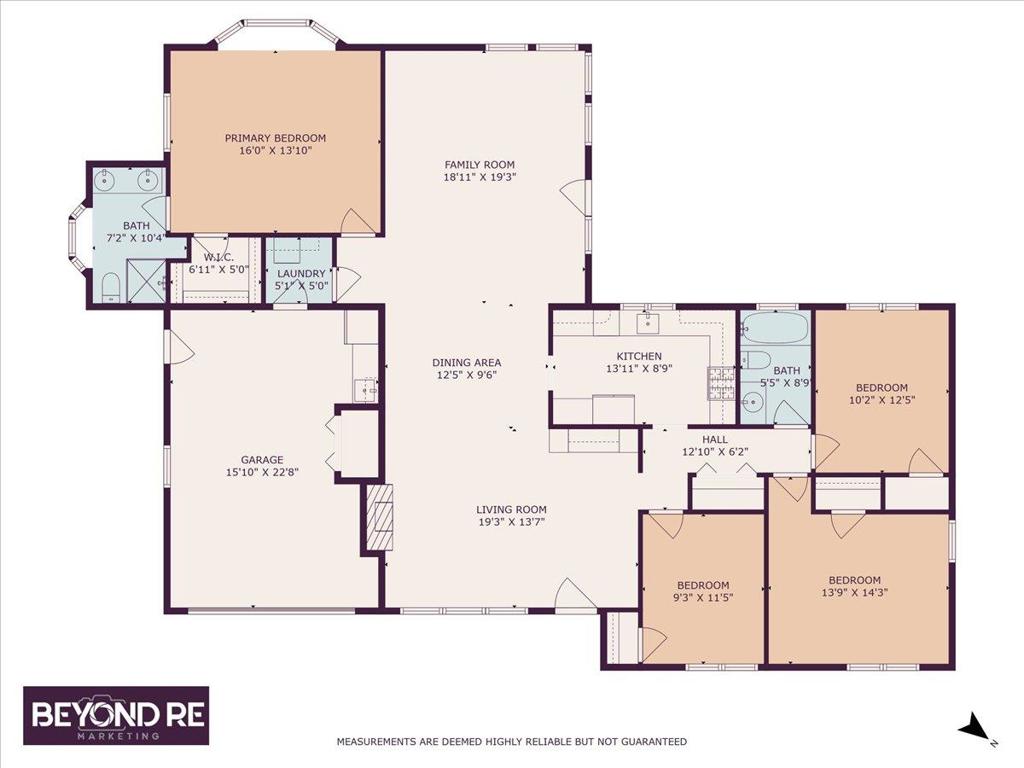
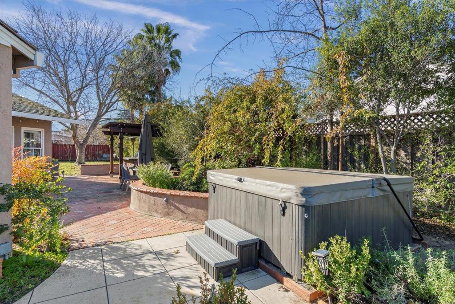
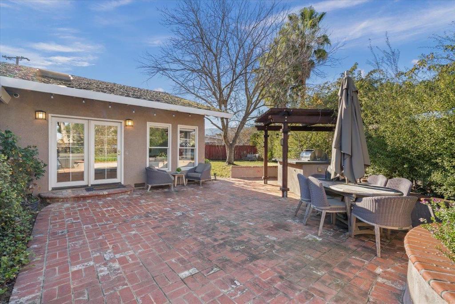
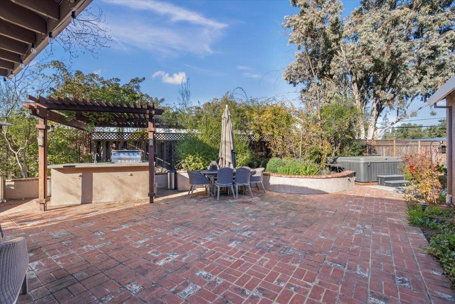
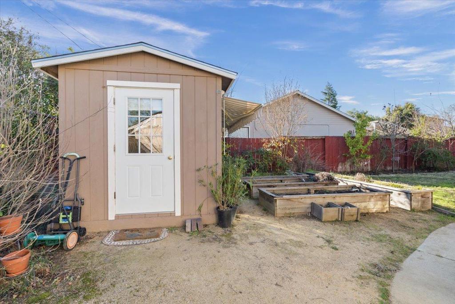
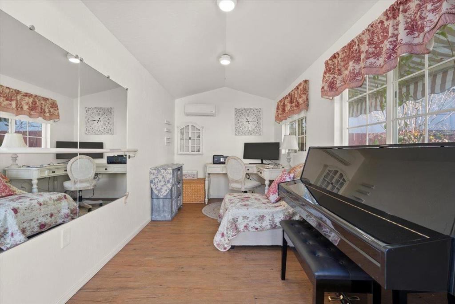
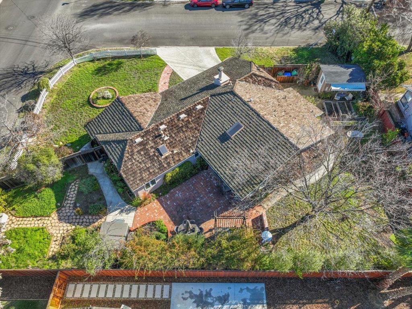
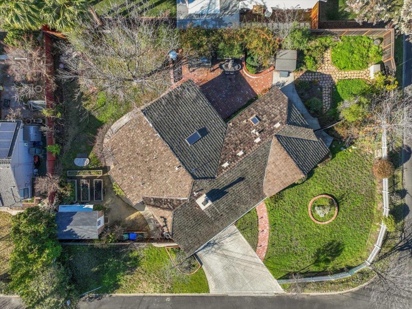
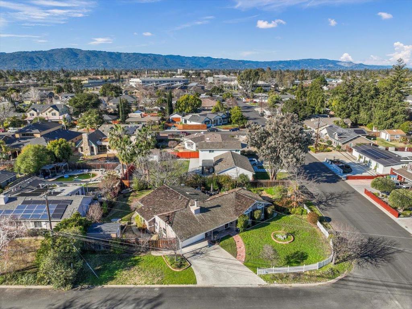
Property Description
Fantastic opportunity you don't want to miss! Cambrian Park, huge corner lot, quiet highly desirable neighborhood & top-rated school district with easy access to Highways 85 & 17.Great floor plan & room for expansion. Beautiful wood floors throughout,featuring living room with fireplace seamlessly blending into spacious family room with tall ceilings, creating an expansive and inviting living area. Private master suite with a garden-view bay window is set apart from all other bedrooms. Central heating and air conditioning, copper plumbing. Huge backyard offers complete privacy and is perfect for entertaining, with a brick patio, built-in BBQ bar with a sink and refrigerator. There's also large whirlpool jacuzzi and detached, additional 120 SF private office as a bonus, with garden view, perfect for working from home.
Interior Features
| Kitchen Information |
| Features |
Granite Counters |
| Bedroom Information |
| Bedrooms |
4 |
| Bathroom Information |
| Features |
Dual Sinks |
| Bathrooms |
2 |
| Flooring Information |
| Material |
Stone, Tile, Wood |
| Interior Information |
| Features |
Walk-In Closet(s) |
| Cooling Type |
Central Air |
Listing Information
| Address |
14830 Cole Drive |
| City |
San Jose |
| State |
CA |
| Zip |
95124 |
| County |
Santa Clara |
| Listing Agent |
Olga Mintz DRE #01382449 |
| Courtesy Of |
Intero Real Estate Services |
| List Price |
$2,499,000 |
| Status |
Active |
| Type |
Residential |
| Subtype |
Single Family Residence |
| Structure Size |
1,831 |
| Lot Size |
11,219 |
| Year Built |
1950 |
Listing information courtesy of: Olga Mintz, Intero Real Estate Services. *Based on information from the Association of REALTORS/Multiple Listing as of Jan 24th, 2025 at 3:35 AM and/or other sources. Display of MLS data is deemed reliable but is not guaranteed accurate by the MLS. All data, including all measurements and calculations of area, is obtained from various sources and has not been, and will not be, verified by broker or MLS. All information should be independently reviewed and verified for accuracy. Properties may or may not be listed by the office/agent presenting the information.





























