112 Westfield Cir, Danville, CA 94526
-
Listed Price :
$1,049,000
-
Beds :
3
-
Baths :
3
-
Property Size :
1,788 sqft
-
Year Built :
1973
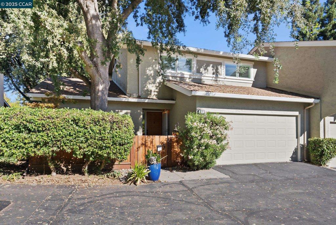
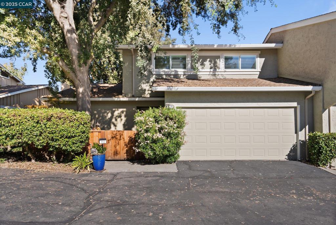
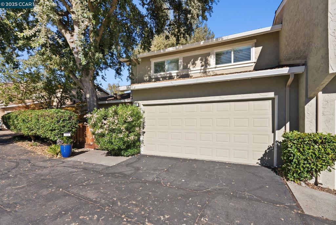
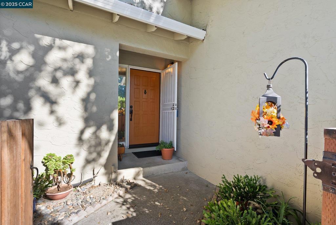
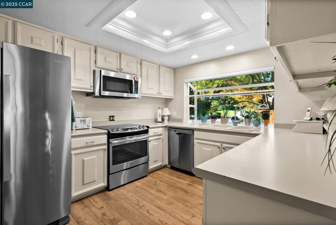
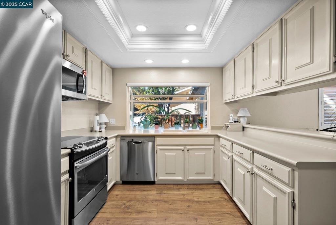
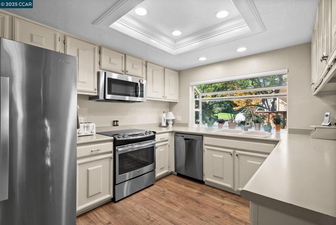
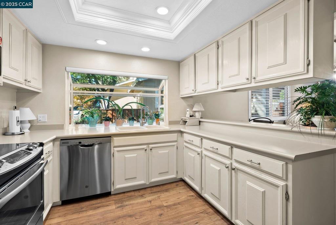
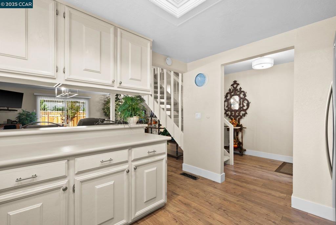
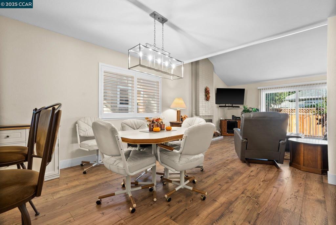
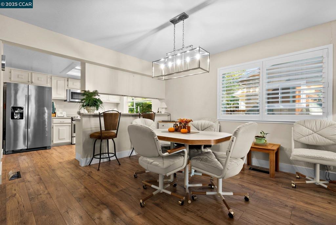
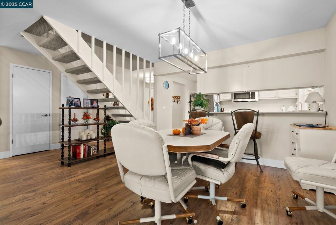
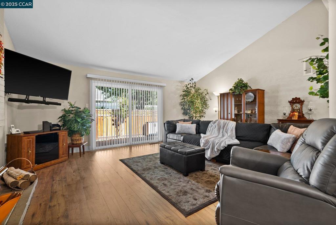
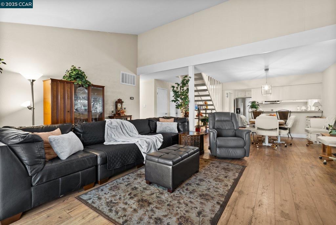
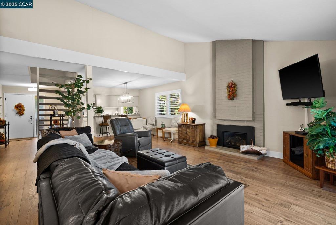
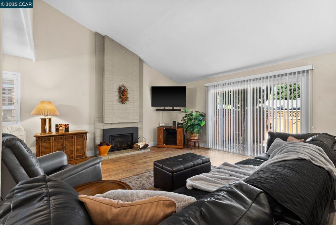
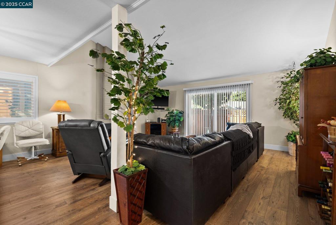
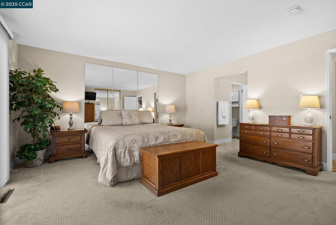
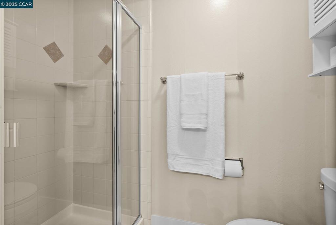
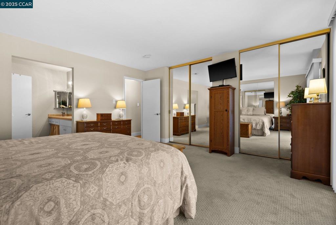
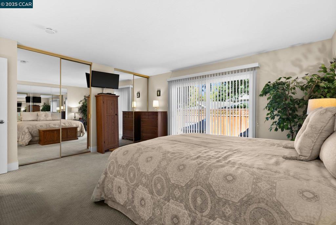
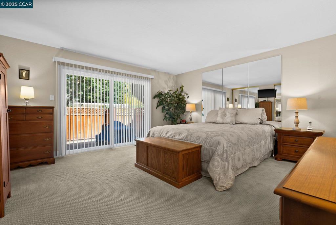
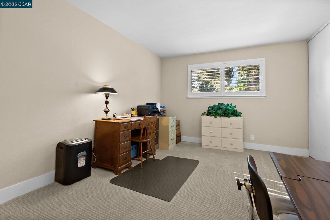
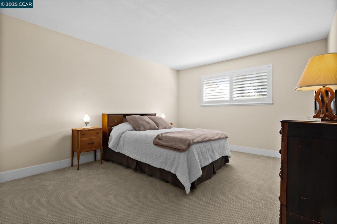
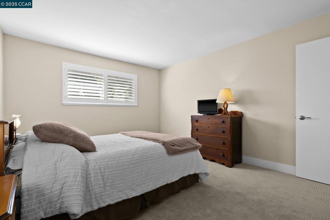
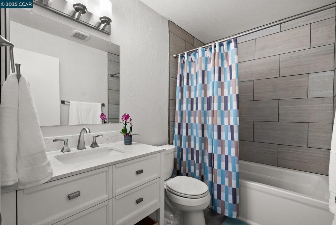
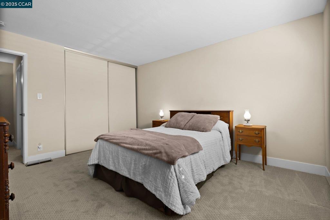
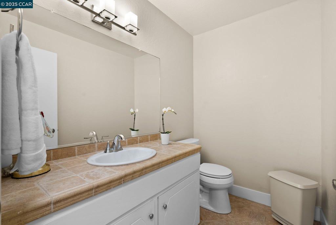
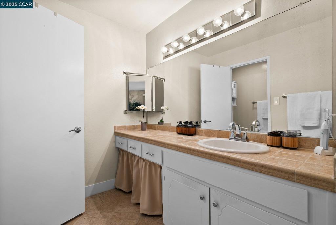
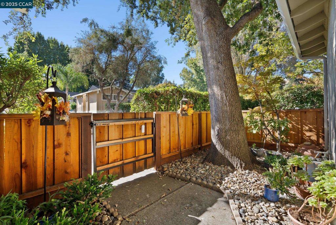
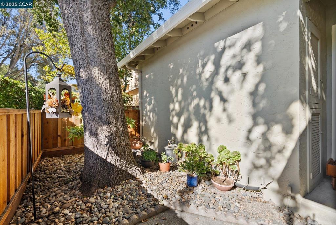
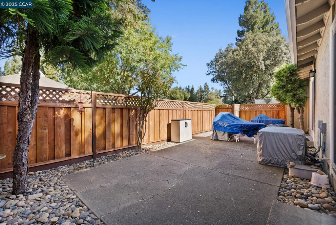
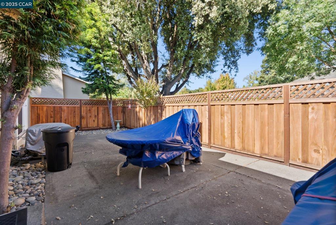
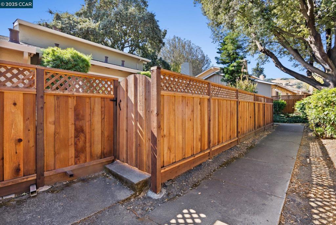
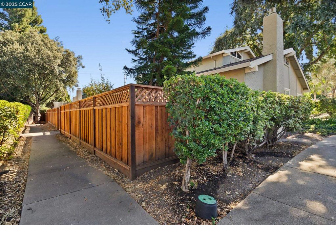
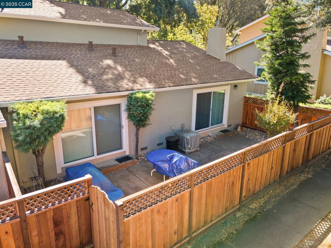
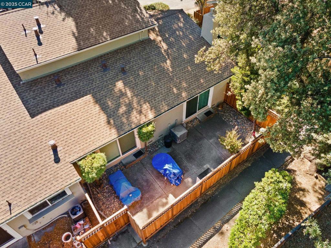
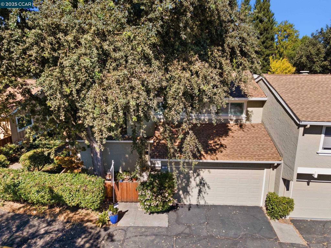
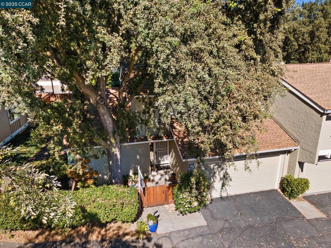
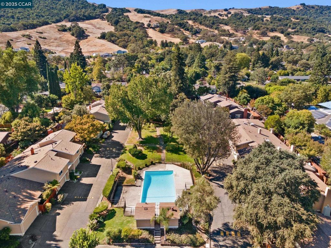
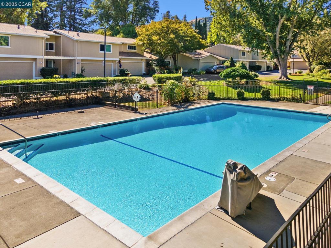
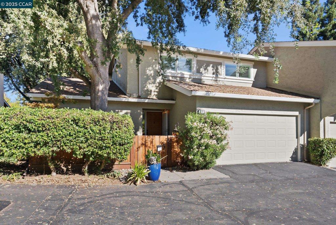
Property Description
Spacious 3 bed, 2 bath 1788sf townhome with large downstairs master suite and 2-car garage. Absolutely move-in ready with tastefully updated / remodeled bathrooms and kitchen with stainless steel appliances. The home has an open floor plan with beautiful Mohawk fawn chestnut flooring, vaulted ceilings and sliding patio doors opening from the living area to the private patio at the rear. Additional patio doors open from the downstairs master suite. Exterior features include newer roof, paint and fencing. There is interior access to the attached 2-car garage with ample storage space. Homes rarely come available in Westfield Woods, a prime Danville location. close to downtown Danville shopping and restaurants and the 680 freeway entrance.
Interior Features
| Kitchen Information |
| Features |
Remodeled, Updated Kitchen |
| Bedroom Information |
| Bedrooms |
3 |
| Bathroom Information |
| Bathrooms |
3 |
| Flooring Information |
| Material |
Carpet, Laminate, Tile |
| Interior Information |
| Features |
Breakfast Bar |
| Cooling Type |
Central Air |
| Heating Type |
Forced Air, Natural Gas |
Listing Information
| Address |
112 Westfield Cir |
| City |
Danville |
| State |
CA |
| Zip |
94526 |
| County |
Contra Costa |
| Listing Agent |
Bernard Gibbons DRE #01331583 |
| Co-Listing Agent |
Michelle Hensley DRE #00881574 |
| Courtesy Of |
RE/MAX Accord |
| List Price |
$1,049,000 |
| Status |
Active |
| Type |
Residential |
| Subtype |
Townhouse |
| Structure Size |
1,788 |
| Lot Size |
2,280 |
| Year Built |
1973 |
Listing information courtesy of: Bernard Gibbons, Michelle Hensley, RE/MAX Accord. *Based on information from the Association of REALTORS/Multiple Listing as of Feb 15th, 2025 at 1:10 AM and/or other sources. Display of MLS data is deemed reliable but is not guaranteed accurate by the MLS. All data, including all measurements and calculations of area, is obtained from various sources and has not been, and will not be, verified by broker or MLS. All information should be independently reviewed and verified for accuracy. Properties may or may not be listed by the office/agent presenting the information.










































