8036 Linda Vista Road, #1J, San Diego, CA 92111
-
Listed Price :
$429,900
-
Beds :
1
-
Baths :
1
-
Property Size :
650 sqft
-
Year Built :
1978

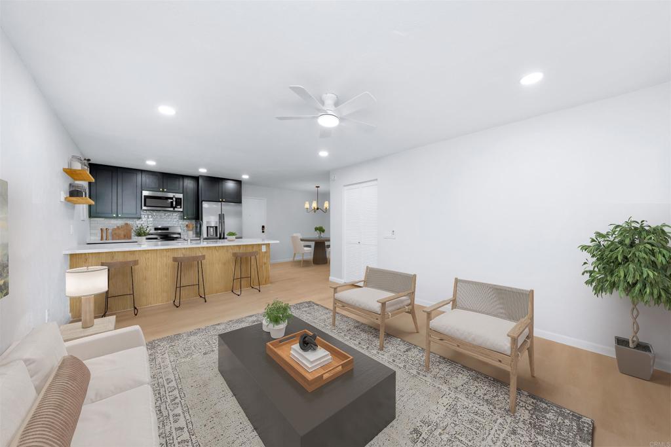


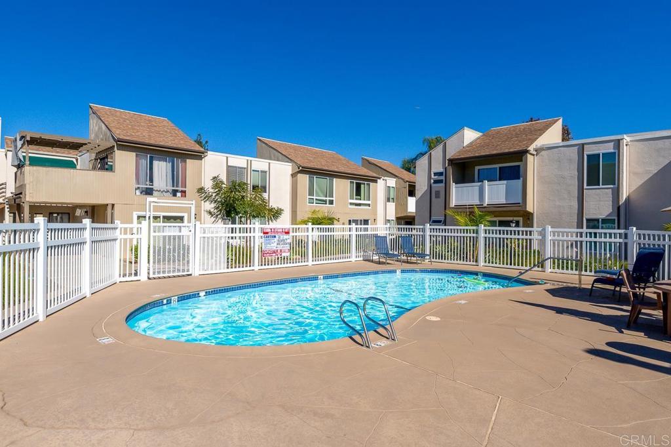


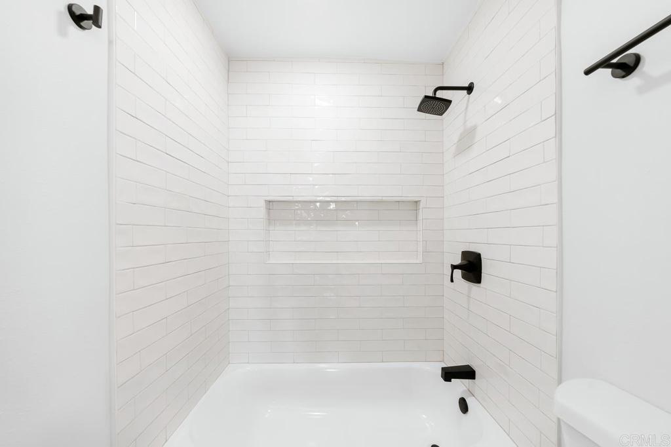
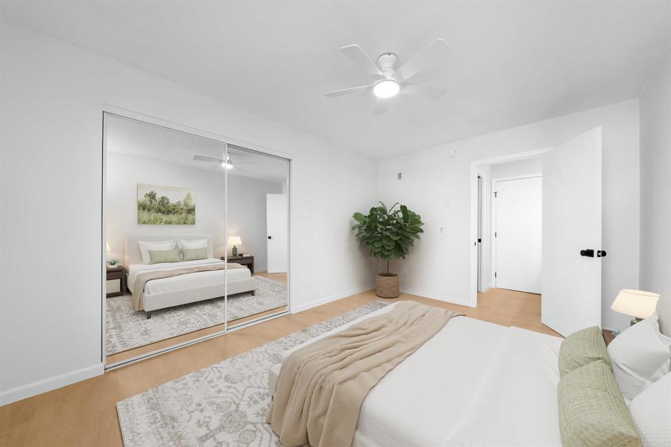
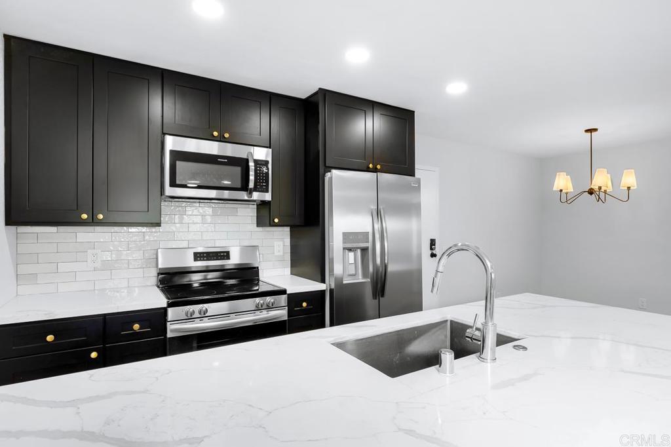
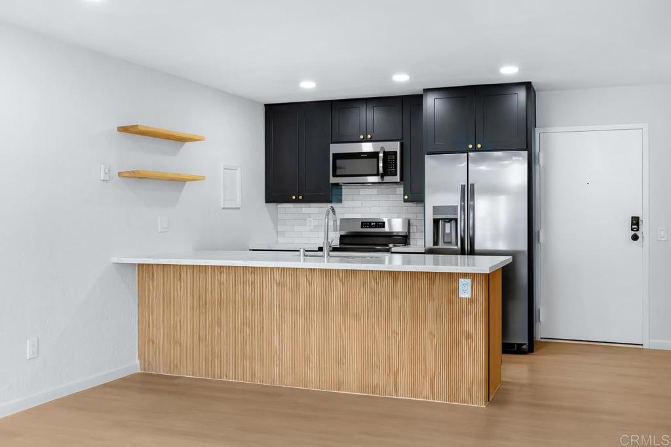
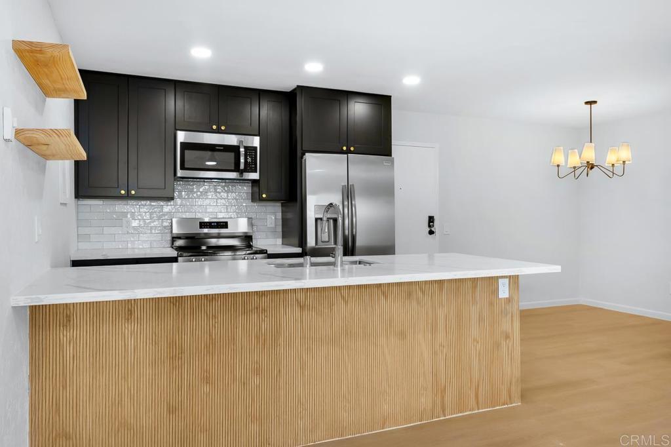
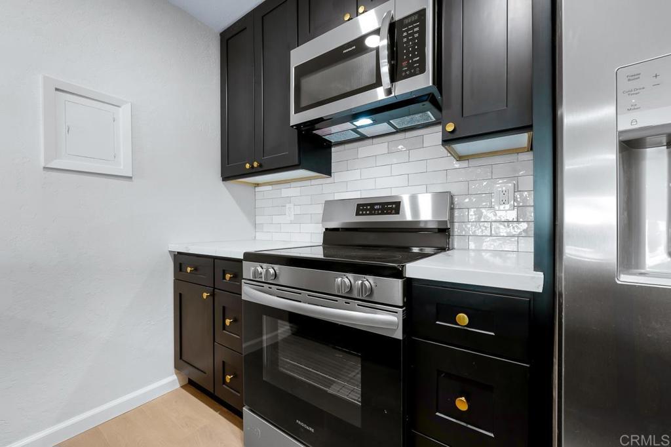
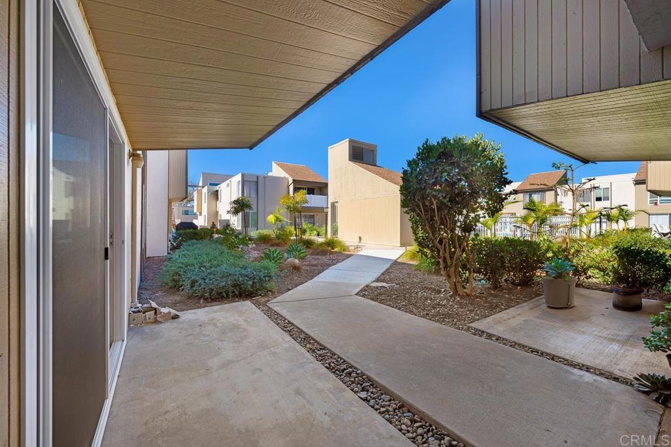
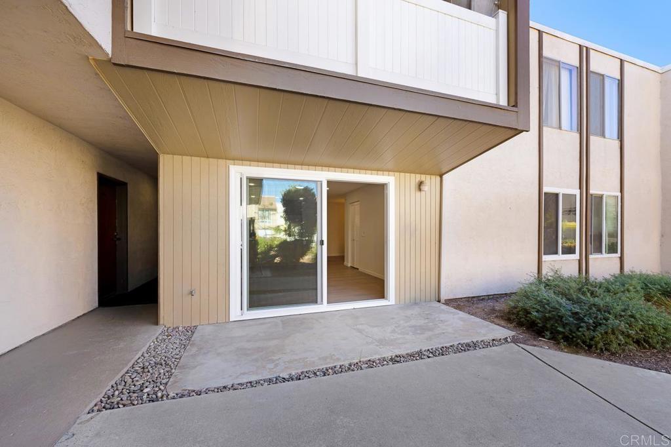
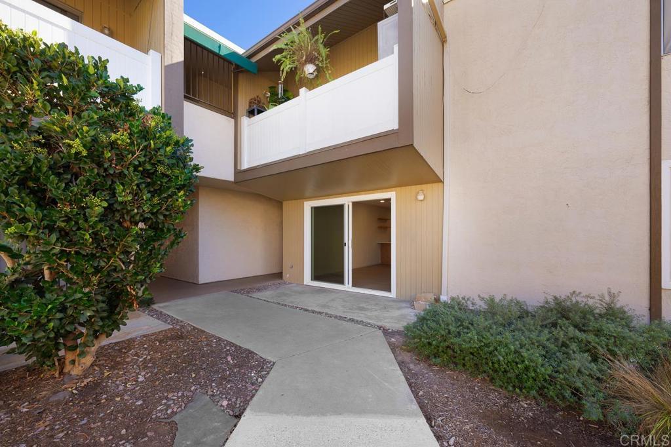
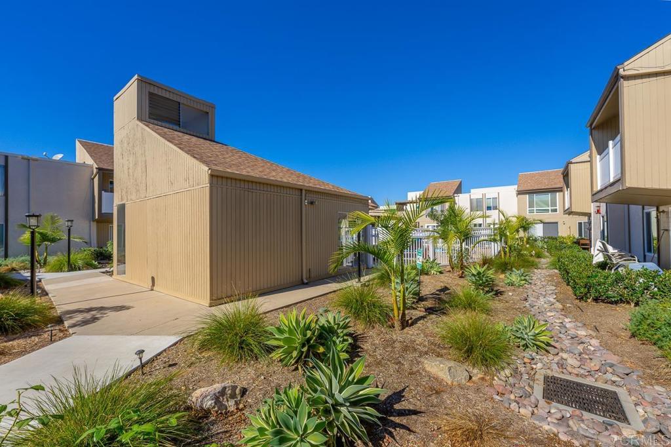
Property Description
Discover this stunningly reimagined single-story condo by Maverick Designs, nestled in the sought-after Linda Vista neighborhood. This ground-level unit boasts a modern, open floor plan complemented by fresh designer paint throughout. Step inside to find brand-new premium plank flooring, dual-pane windows, and a seamless blend of style and functionality. The chef-inspired kitchen, featuring sleek Quartz countertops, rich dark shaker cabinets, a chic tile backsplash, and additional floating shelves, serves as the heart of the home. It effortlessly connects the dining area, living space, and a charming patio, creating an inviting atmosphere perfect for entertaining or relaxation. Stainless steel appliances complete this culinary space. Residents enjoy access to fantastic community amenities, including a sparkling pool and convenient shared laundry facilities. Parking is hassle-free, with one assigned carport space, guest parking passes, and easy access to public transportation. The condo is centrally located, just minutes from Mesa College, Sharp Memorial, Rady Children’s Hospitals, and more. Please note that one or more photos may include virtual staging
Interior Features
| Laundry Information |
| Location(s) |
Common Area |
| Bedroom Information |
| Bedrooms |
1 |
| Bathroom Information |
| Bathrooms |
1 |
| Interior Information |
| Features |
Bedroom on Main Level |
| Cooling Type |
Central Air |
Listing Information
| Address |
8036 Linda Vista Road, #1J |
| City |
San Diego |
| State |
CA |
| Zip |
92111 |
| County |
San Diego |
| Listing Agent |
Leslie Peraza DRE #01426666 |
| Co-Listing Agent |
Luis Peraza DRE #02118046 |
| Courtesy Of |
Finest City Homes & Loans |
| List Price |
$429,900 |
| Status |
Active |
| Type |
Residential |
| Subtype |
Condominium |
| Structure Size |
650 |
| Lot Size |
117,403 |
| Year Built |
1978 |
Listing information courtesy of: Leslie Peraza, Luis Peraza, Finest City Homes & Loans. *Based on information from the Association of REALTORS/Multiple Listing as of Jan 23rd, 2025 at 7:43 PM and/or other sources. Display of MLS data is deemed reliable but is not guaranteed accurate by the MLS. All data, including all measurements and calculations of area, is obtained from various sources and has not been, and will not be, verified by broker or MLS. All information should be independently reviewed and verified for accuracy. Properties may or may not be listed by the office/agent presenting the information.

















