29720 Whittemore Street, Highland, CA 92346
-
Listed Price :
$869,000
-
Beds :
4
-
Baths :
4
-
Property Size :
3,105 sqft
-
Year Built :
2017
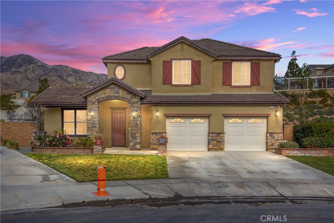
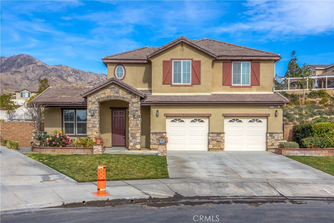
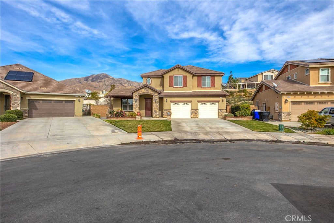
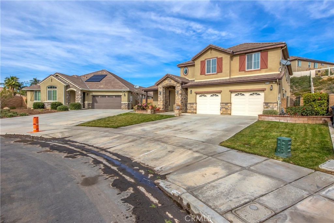
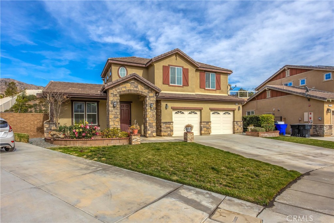
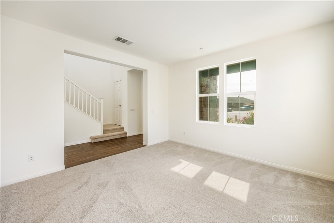
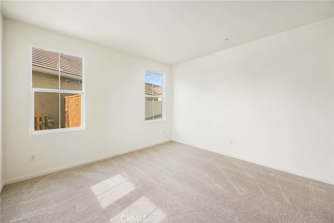
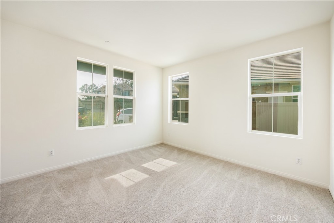
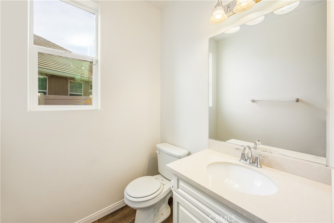
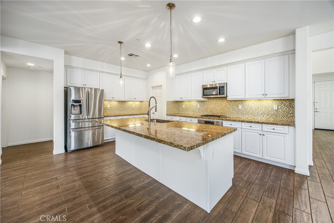
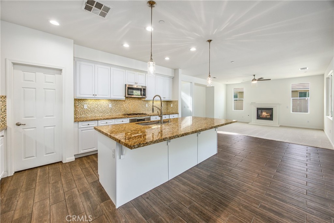
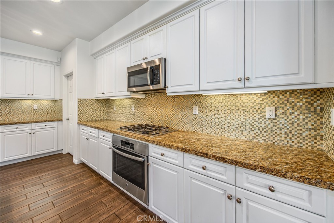
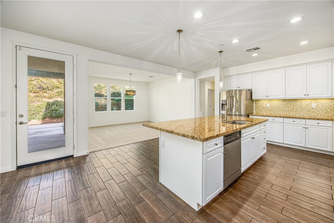
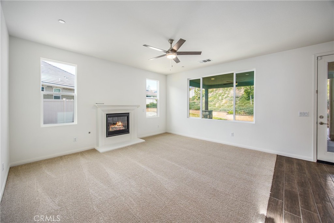
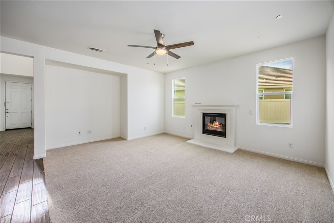
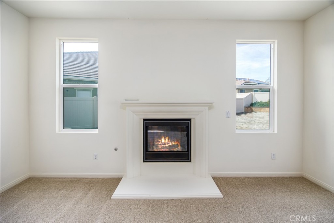
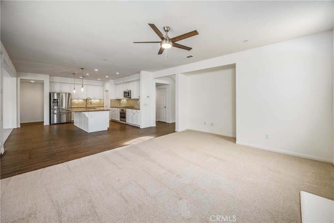
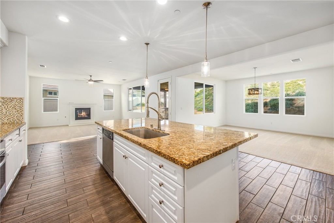
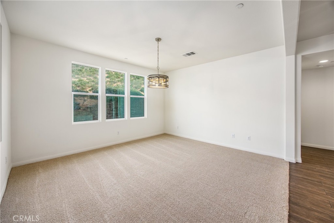
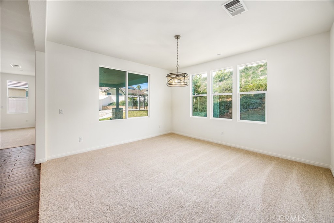
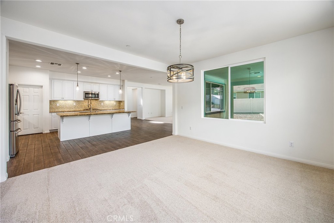
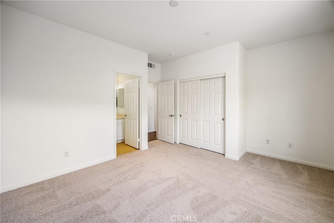
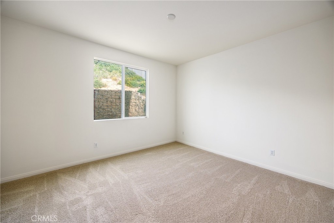
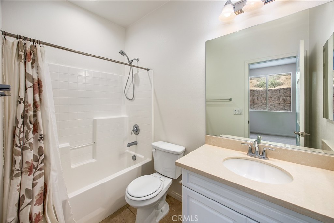
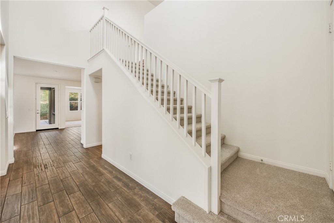
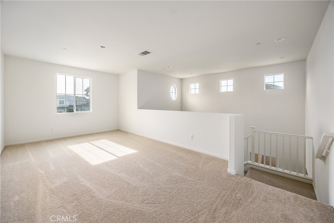
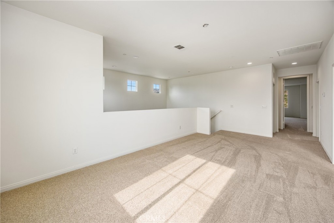
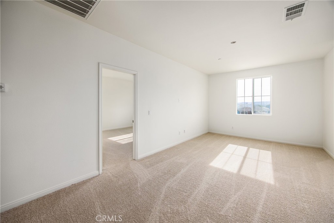
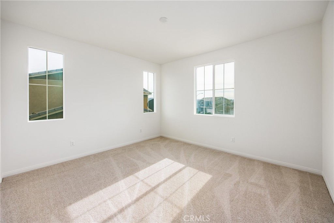
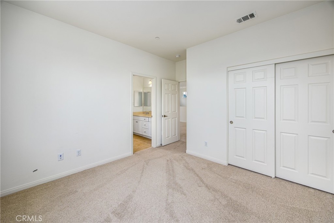
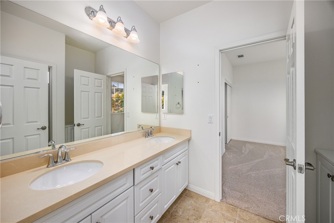
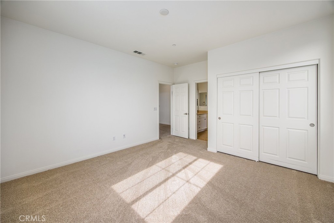
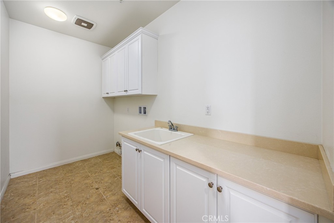
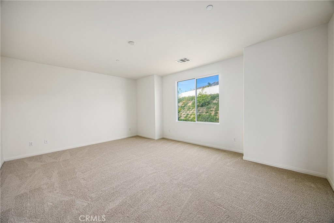
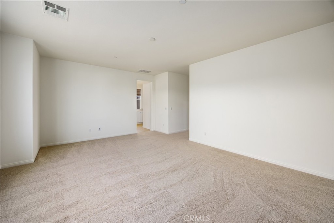
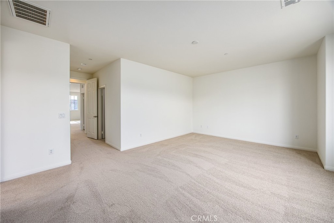
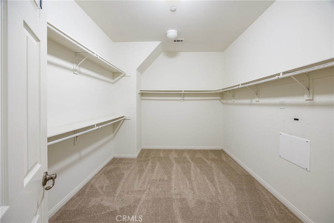
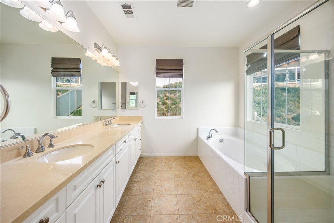
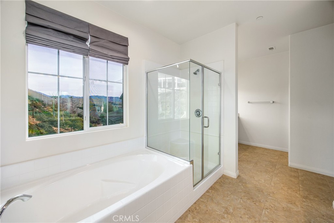
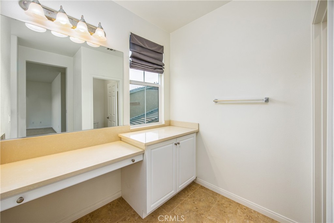
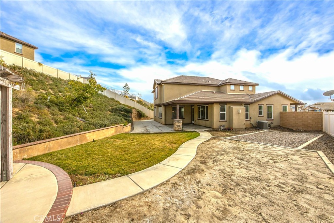
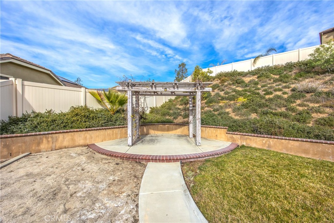
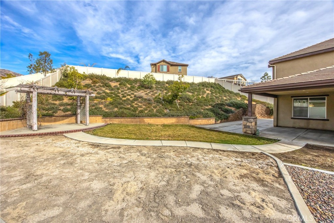
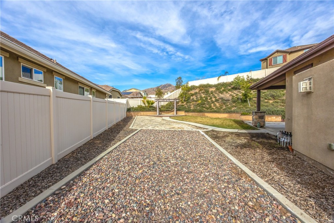
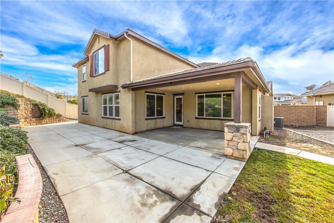
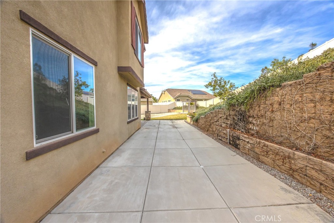
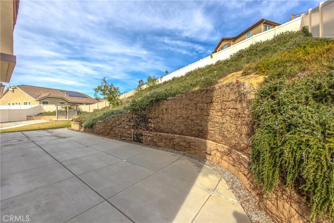
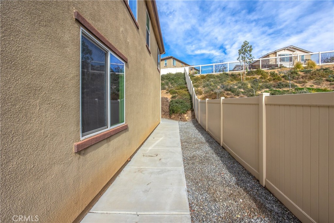
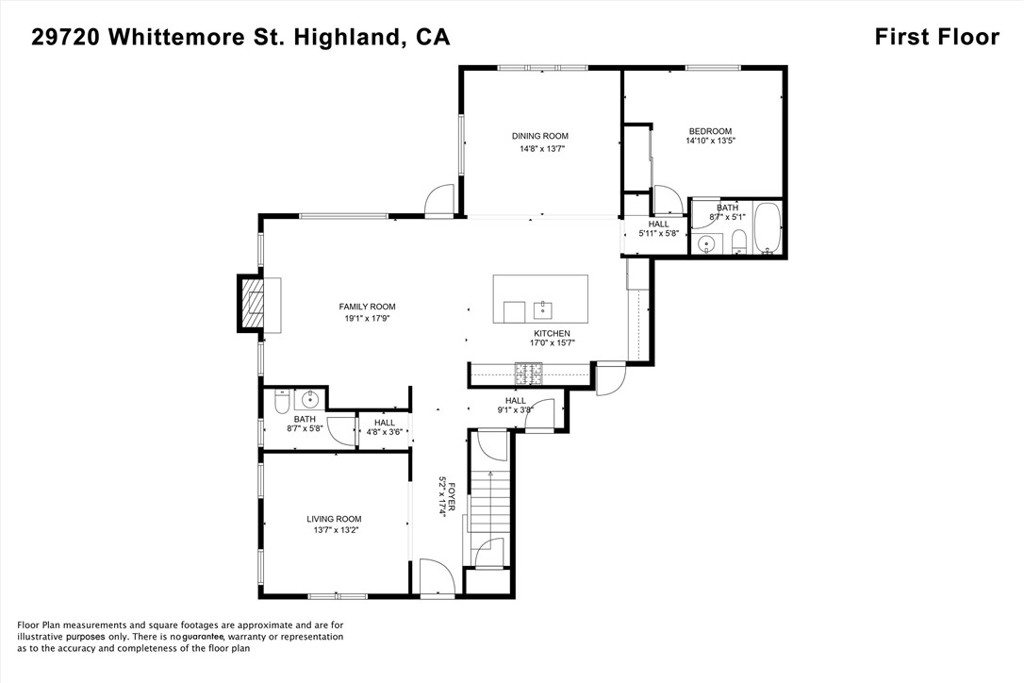
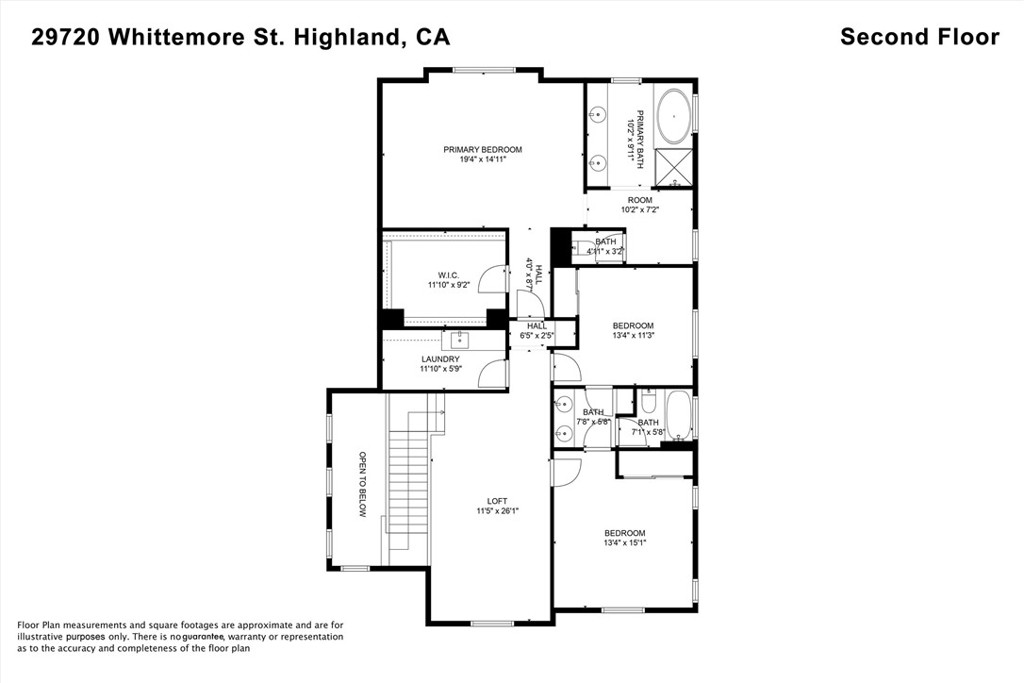
Property Description
Nestled at the end of a cul-de-sac with breathtaking mountain views as your backdrop, this beautiful 4 bedroom, 4 bathroom home offers the perfect blend of comfort and luxury. Boasting a generous 3,105 sq ft, this residence is located in a highly sought after neighborhood with no HOA.
Step inside to discover an inviting open floor plan featuring a living room, family room with a cozy fireplace, and a spacious dining room, perfect for entertaining guests. Plenty of natural light surrounds. The modern open kitchen comes complete with an inviting large eat-in island, granite counters, custom back splash, ample cabinets and counter-top space PLUS a walk-in pantry, a chef's dream kitchen.
Convenience meets functionality with a main floor bedroom and bathroom, ideal for guests or multi-generational living. Upstairs, a versatile loft awaits, offering additional living space. The secondary bedrooms are connected by a jack and Jill bathroom with dual sinks, providing privacy. For added convenience, the laundry room is located upstairs. The primary bedroom suite is a private retreat, complete with a spacious walk-in closet and a luxurious bathroom featuring dual sinks, a built-in vanity, and a separate soaking tub for ultimate relaxation.
Enjoy the expansive outdoor space on a size-able lot, complete with a covered patio, perfect for dining and entertaining. This home offers the perfect balance of indoor and outdoor living, making it an ideal retreat for tranquility and enjoyment. Recently updated with new carpet and fresh paint throughout, this home exudes a sense of warmth and comfort all through. The three-car tandem garage provides ample space for parking and storage. Solar panels and tankless water heater for added efficiency. Don't miss your opportunity to own this beautiful home located in a great neighborhood. Make this your dream home today!
Interior Features
| Laundry Information |
| Location(s) |
Laundry Room |
| Kitchen Information |
| Features |
Granite Counters, Kitchen Island, Walk-In Pantry |
| Bedroom Information |
| Features |
Bedroom on Main Level |
| Bedrooms |
4 |
| Bathroom Information |
| Features |
Jack and Jill Bath, Bathtub, Dual Sinks, Full Bath on Main Level, Tub Shower |
| Bathrooms |
4 |
| Flooring Information |
| Material |
Carpet, Tile |
| Interior Information |
| Features |
Ceiling Fan(s), Separate/Formal Dining Room, Granite Counters, Open Floorplan, Pantry, Recessed Lighting, Bedroom on Main Level, Jack and Jill Bath, Primary Suite, Walk-In Pantry, Walk-In Closet(s) |
| Cooling Type |
Central Air |
Listing Information
| Address |
29720 Whittemore Street |
| City |
Highland |
| State |
CA |
| Zip |
92346 |
| County |
San Bernardino |
| Listing Agent |
MICHELLE ALVAREZ DRE #01942531 |
| Co-Listing Agent |
MATTHEW PIDAL DRE #01773048 |
| Courtesy Of |
Berkshire Hathaway Homeservices California Realty |
| List Price |
$869,000 |
| Status |
Active |
| Type |
Residential |
| Subtype |
Single Family Residence |
| Structure Size |
3,105 |
| Lot Size |
13,156 |
| Year Built |
2017 |
Listing information courtesy of: MICHELLE ALVAREZ, MATTHEW PIDAL, Berkshire Hathaway Homeservices California Realty. *Based on information from the Association of REALTORS/Multiple Listing as of Jan 27th, 2025 at 12:02 AM and/or other sources. Display of MLS data is deemed reliable but is not guaranteed accurate by the MLS. All data, including all measurements and calculations of area, is obtained from various sources and has not been, and will not be, verified by broker or MLS. All information should be independently reviewed and verified for accuracy. Properties may or may not be listed by the office/agent presenting the information.


















































