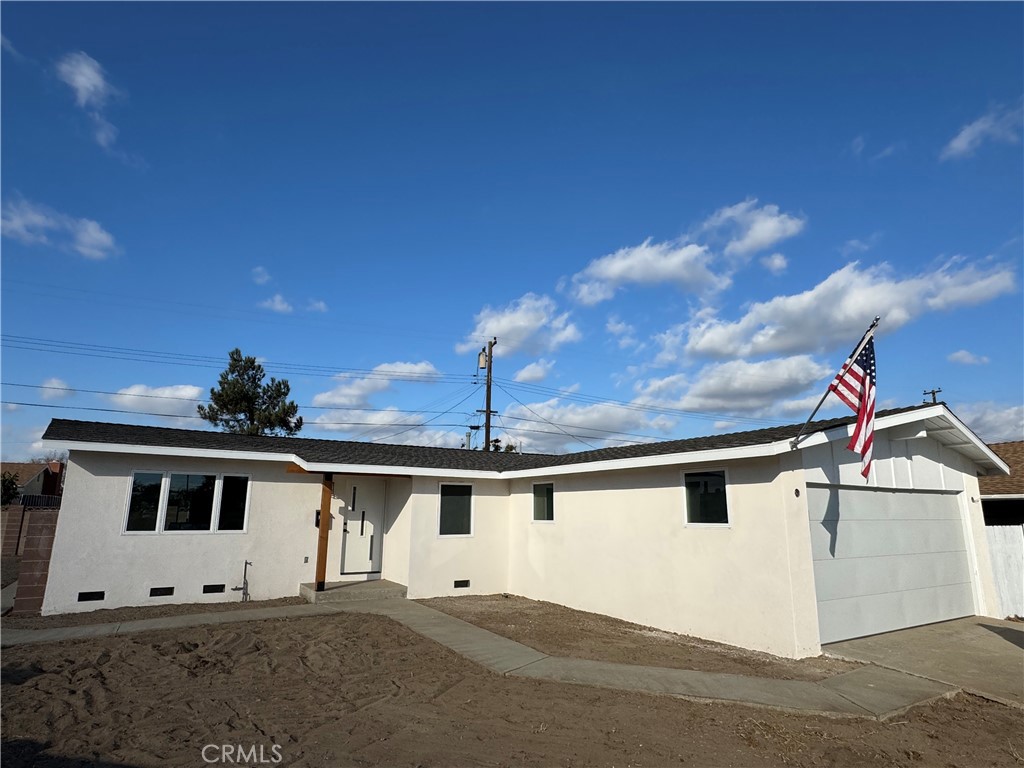10821 Hamden Avenue, Stanton, CA 90680
-
Listed Price :
$878,880
-
Beds :
3
-
Baths :
2
-
Property Size :
1,205 sqft
-
Year Built :
1959

Property Description
Welcome to this stunning home, completely remodeled from the studs up and designed with impeccable attention to detail. Every aspect has been upgraded, including a full repipe, new sewer lines, and rewiring throughout, complete with low-profile LED lighting for energy efficiency. A brand-new 3-ton HVAC unit, 200-amp electrical panel with a subpanel for EV charging, and a Navien tankless water heater ensure modern convenience and comfort. Inside, solid white oak floors flow through an open-concept design, with insulated walls, attic, and new Milgard windows creating a perfectly controlled interior climate. The kitchen is a chef’s dream, featuring new KitchenAid appliances, custom cabinetry, and sleek quartz countertops. Both bathrooms showcase rare, collectible tiles from Holland, famously used in Disneyland’s Star Wars Land, adding a unique touch of luxury.
Situated at the end of a quiet cul-de-sac, this oversized lot offers incredible potential for an ADU, pool, or other outdoor features. All upgrades have been fully permitted, giving you peace of mind and a home ready for its next chapter. Don’t miss this incredible opportunity—schedule your showing today!
Interior Features
| Laundry Information |
| Location(s) |
In Kitchen |
| Bedroom Information |
| Bedrooms |
3 |
| Bathroom Information |
| Bathrooms |
2 |
| Interior Information |
| Features |
All Bedrooms Down |
| Cooling Type |
Central Air |
Listing Information
| Address |
10821 Hamden Avenue |
| City |
Stanton |
| State |
CA |
| Zip |
90680 |
| County |
Orange |
| Listing Agent |
Nat Ferguson DRE #01387196 |
| Courtesy Of |
Splash Real Estate |
| List Price |
$878,880 |
| Status |
Active Under Contract |
| Type |
Residential |
| Subtype |
Single Family Residence |
| Structure Size |
1,205 |
| Lot Size |
7,371 |
| Year Built |
1959 |
Listing information courtesy of: Nat Ferguson, Splash Real Estate. *Based on information from the Association of REALTORS/Multiple Listing as of Jan 24th, 2025 at 2:58 AM and/or other sources. Display of MLS data is deemed reliable but is not guaranteed accurate by the MLS. All data, including all measurements and calculations of area, is obtained from various sources and has not been, and will not be, verified by broker or MLS. All information should be independently reviewed and verified for accuracy. Properties may or may not be listed by the office/agent presenting the information.

