5742 Playa Del Rey , #3, San Jose, CA 95123
-
Listed Price :
$515,000
-
Beds :
2
-
Baths :
1
-
Property Size :
903 sqft
-
Year Built :
1970
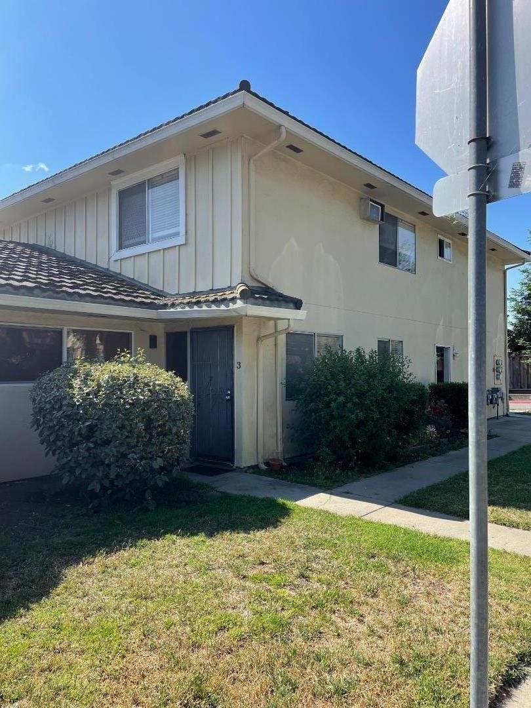
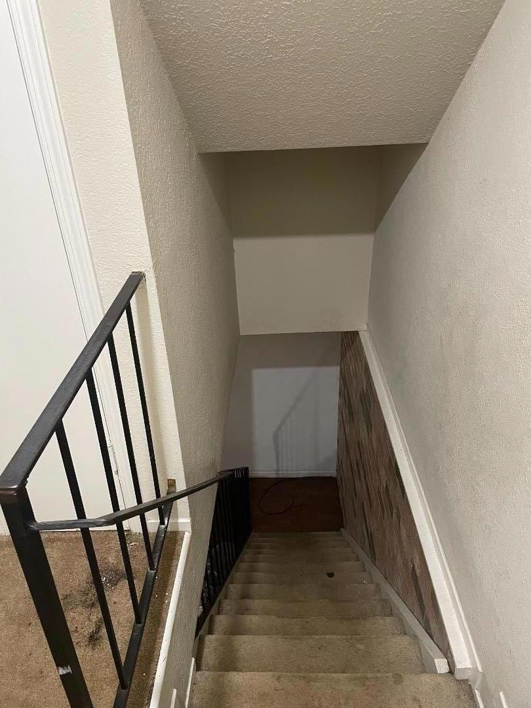
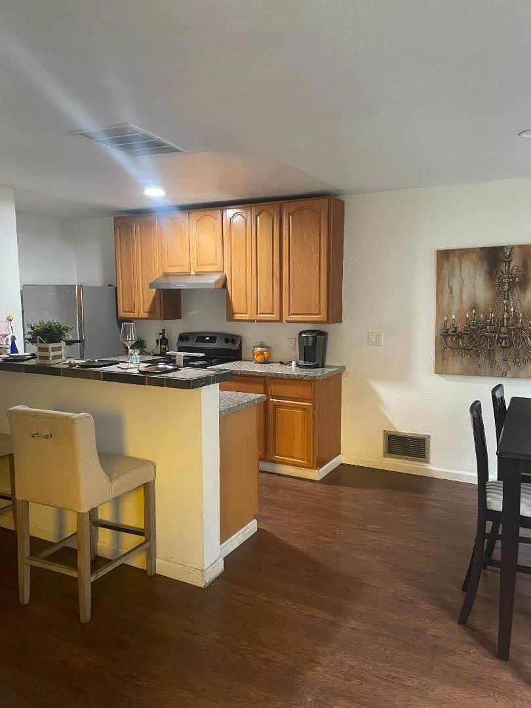
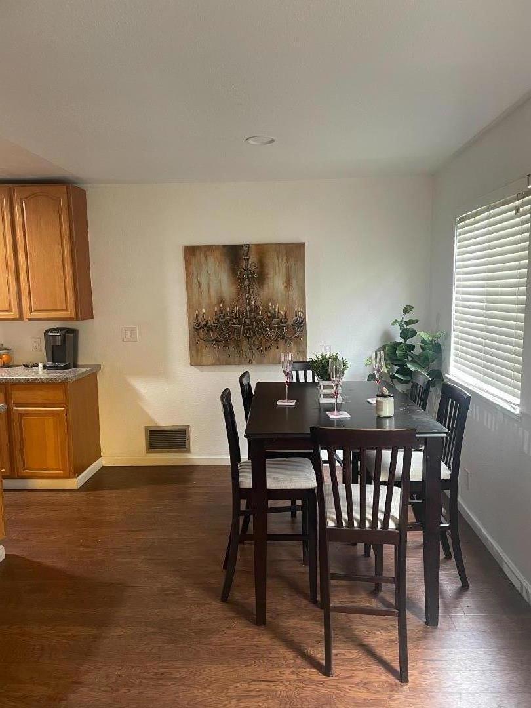
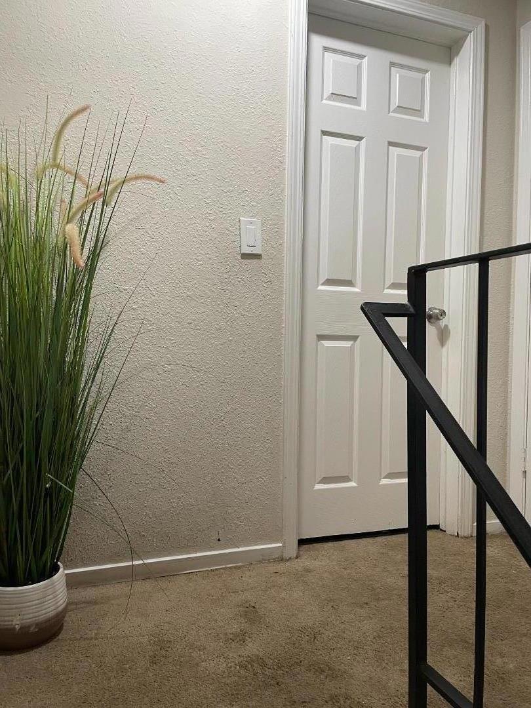
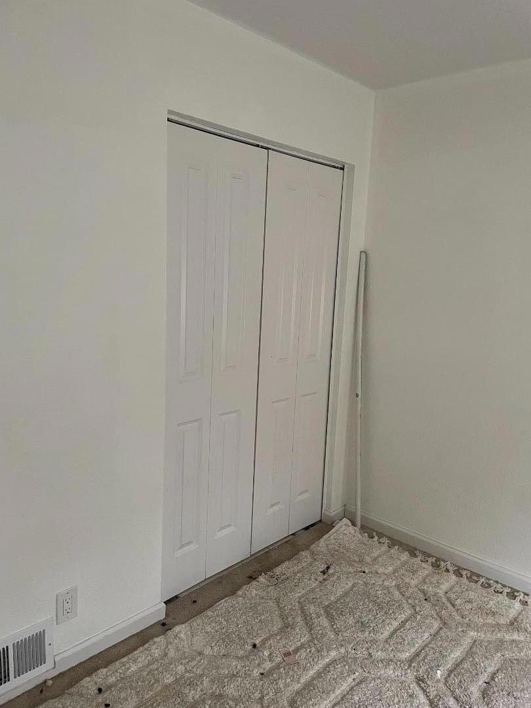
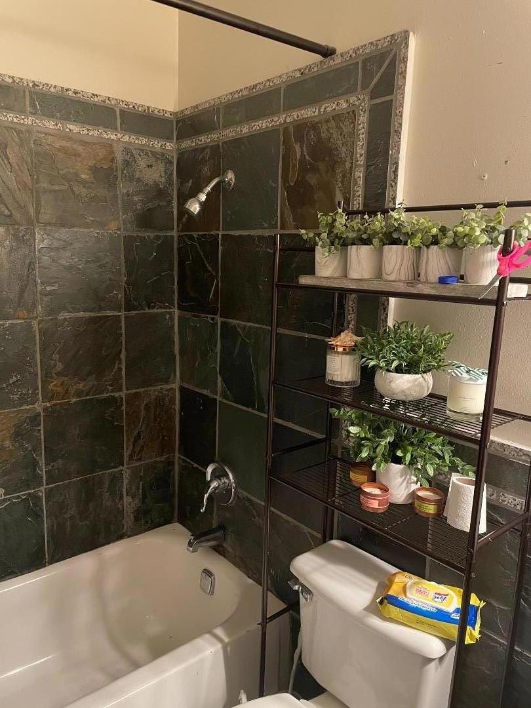
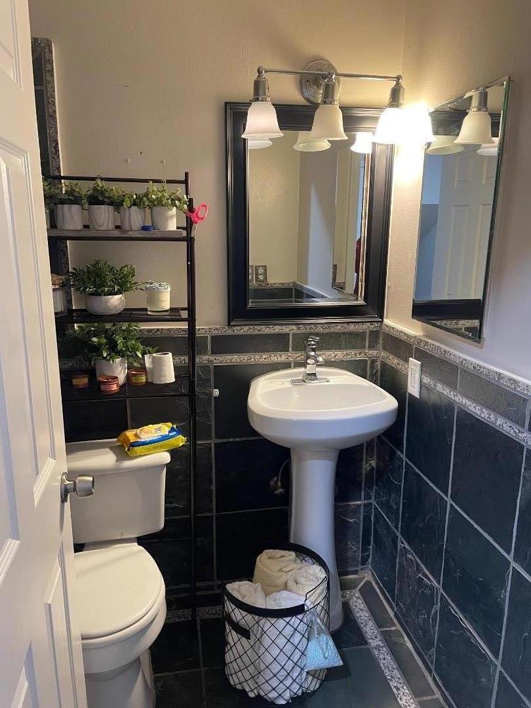
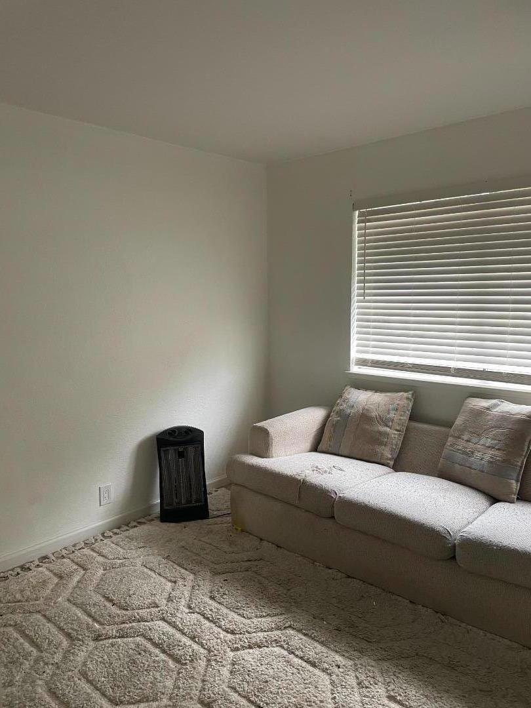
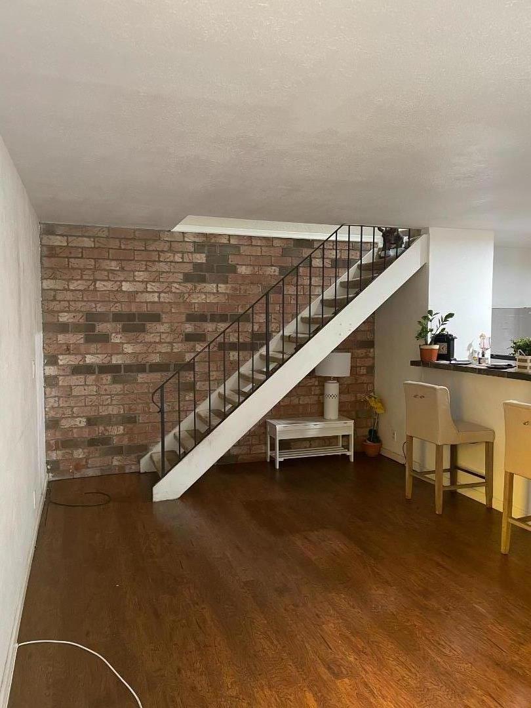
Property Description
Welcome to a delightful 2-bedroom, 1-bathroom home located in the vibrant city of San Jose. This home spans 903 sq ft and offers a range of desirable features. The kitchen is equipped with modern appliances including an electric cooktop, granite countertops, new garbage disposal, microwave, self-cleaning oven, and refrigerator. This open kitchen blends seamlessly with the family room, perfect for entertaining. The home boasts a variety of flooring options including carpet, laminate, marble, and slate. The bathroom features marble, a combined shower and tub, and stone finishes. Additional amenities include a walk-in closet in the bedroom, central forced air heating, and a window/wall unit for cooling. Laundry options are plentiful with facilities located inside, in the garage, in a utility room, and coin-operated within a community facility. The property also includes access to a community pool and one garage space. Situated within the San Jose Unified School District. Carpet needs to be replace and seller has an estimate for $1600 seller is willing to replace the carpet or buyer can choose the carpet of their liking. this could be a great opportunity for a buyer wanting to add their own personal touch with this purchase as seller is willing to negotiate if need be
Interior Features
| Laundry Information |
| Location(s) |
In Garage |
| Kitchen Information |
| Features |
Granite Counters |
| Bedroom Information |
| Bedrooms |
2 |
| Bathroom Information |
| Bathrooms |
1 |
| Flooring Information |
| Material |
Carpet, Laminate |
| Interior Information |
| Features |
Walk-In Closet(s) |
| Cooling Type |
Wall/Window Unit(s) |
| Heating Type |
Central |
Listing Information
| Address |
5742 Playa Del Rey , #3 |
| City |
San Jose |
| State |
CA |
| Zip |
95123 |
| County |
Santa Clara |
| Listing Agent |
Curt Felix DRE #01521161 |
| Courtesy Of |
The One Above Realty |
| List Price |
$515,000 |
| Status |
Active |
| Type |
Residential |
| Subtype |
Condominium |
| Structure Size |
903 |
| Lot Size |
N/A |
| Year Built |
1970 |
Listing information courtesy of: Curt Felix, The One Above Realty. *Based on information from the Association of REALTORS/Multiple Listing as of Feb 24th, 2025 at 3:04 PM and/or other sources. Display of MLS data is deemed reliable but is not guaranteed accurate by the MLS. All data, including all measurements and calculations of area, is obtained from various sources and has not been, and will not be, verified by broker or MLS. All information should be independently reviewed and verified for accuracy. Properties may or may not be listed by the office/agent presenting the information.










