-
Listed Price :
$7,300,000
-
Beds :
5
-
Baths :
6
-
Property Size :
8,650 sqft
-
Year Built :
2003
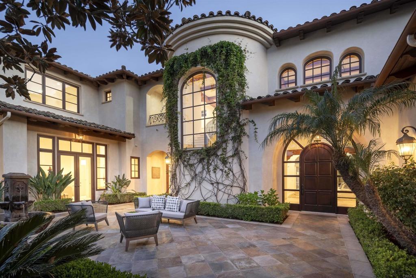
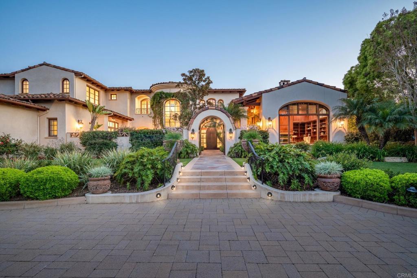

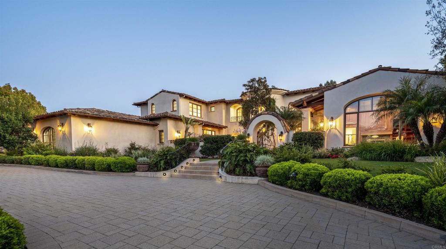
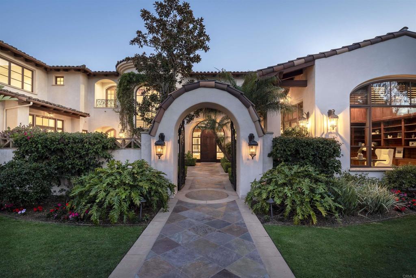
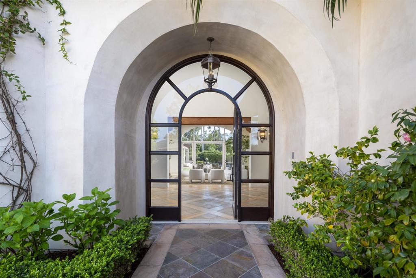
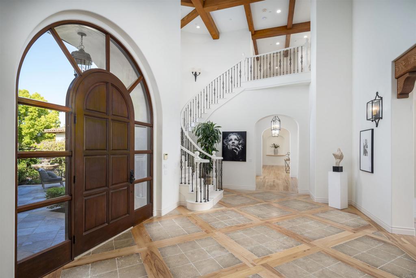
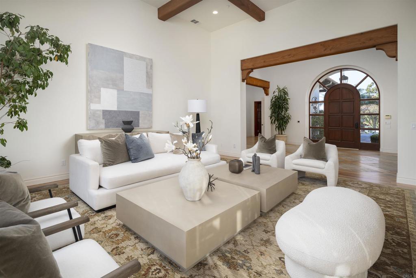
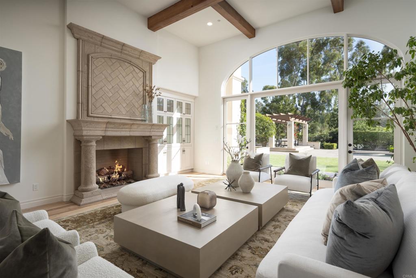
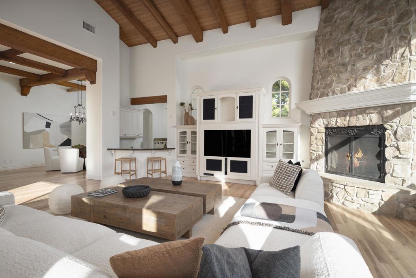
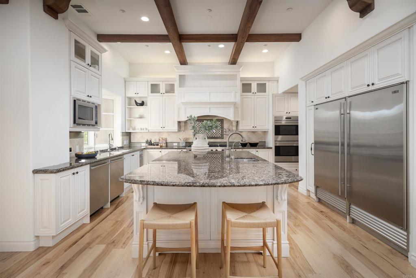
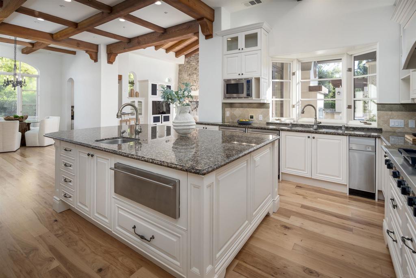
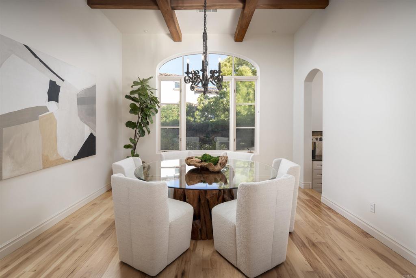

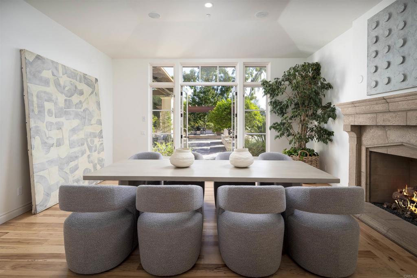
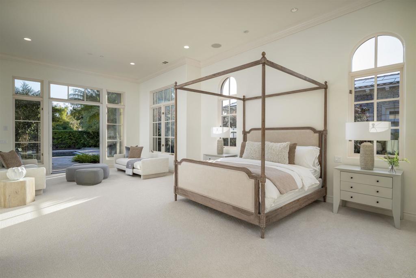
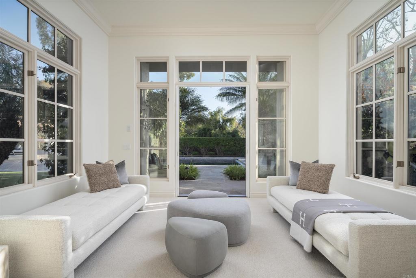
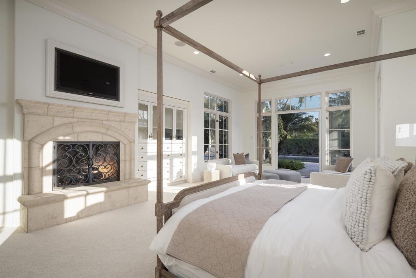
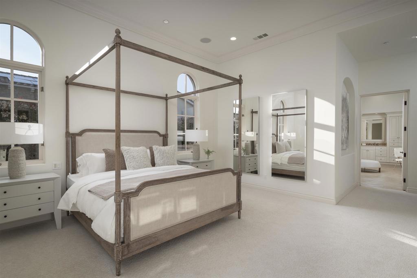
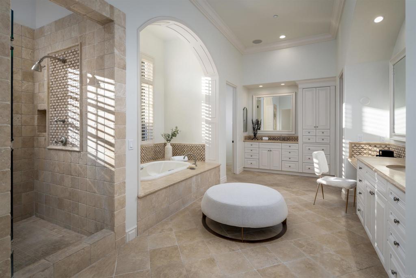
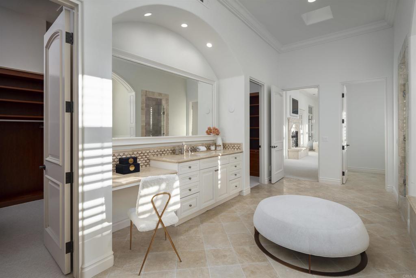
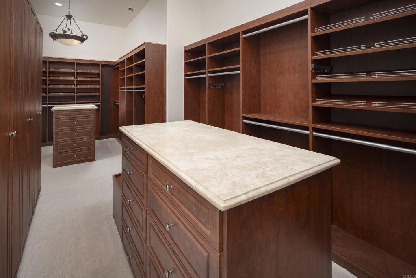
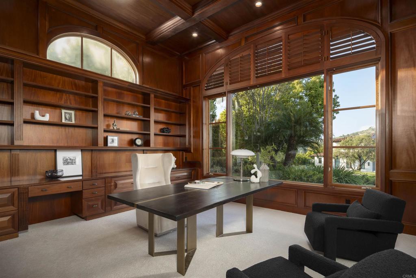
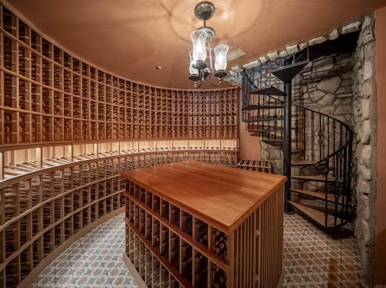
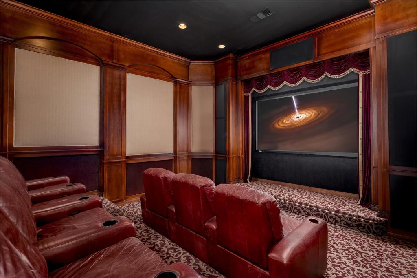
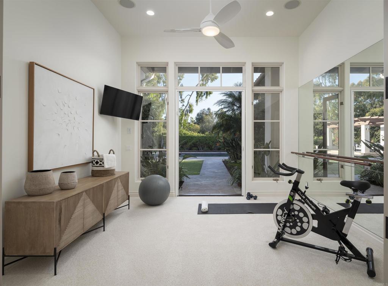
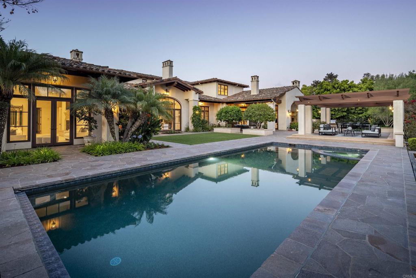
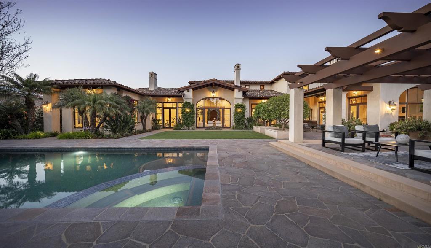
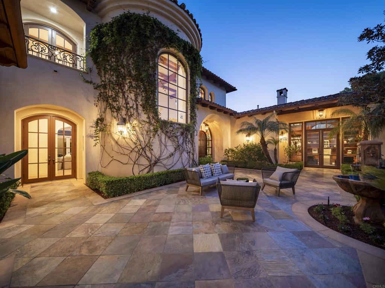
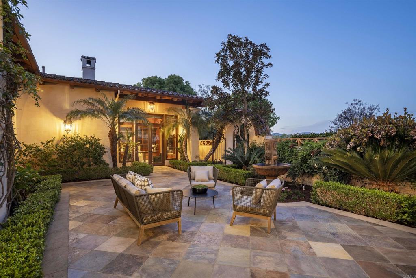
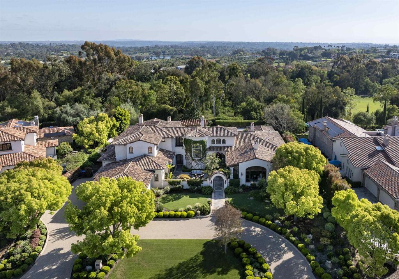
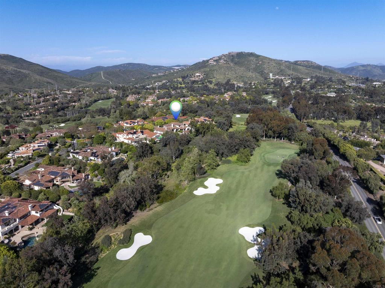

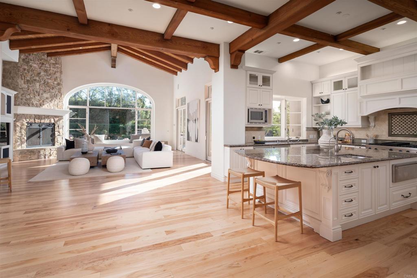
Property Description
Welcome to 6725 Calle Ponte Bella, a Montecito-inspired masterpiece in the exclusive guard-gated community of The Bridges at Rancho Santa Fe. Designed by the esteemed Island Architects, this 8,650 sq ft estate exudes elegance and modern luxury, set on a south-facing .74-acre parcel along the picturesque 17th fairway. Recently refreshed with over $150,000 in upgrades—including new paint, refinished floors, and updated lighting—the home is move-in ready and perfectly positioned for today’s discerning buyer. From the moment you arrive, the home’s curb appeal captivates, with lush, meticulous landscaping reminiscent of Santa Barbara’s finest estates. Inside, soaring ceilings, arched windows, and rich wood accents flood the home with natural light and warmth. The main level offers seamless single-story living, with a luxurious primary suite that includes direct access to the pool and spa, a spa-like bath retreat, and a generous walk-in closet. Two additional en-suite bedrooms, a stately wood-paneled office, a home theater, and a climate-controlled wine cellar add convenience and sophistication to the design. The heart of the home is a grand great room and an exhibition kitchen featuring top-tier appliances, an expansive island, and seating for intimate gatherings or large-scale entertaining. Upstairs, two spacious en-suite bedrooms and a flexible bonus room await, ideal for a gym, game room, or creative retreat. The south-facing backyard is a private oasis, offering year-round sunlight for the sparkling pool and entertainment deck. A pergola-covered patio, outdoor kitchen, and bocce ball court complete the space, creating the ultimate setting for alfresco living. Living in The Bridges offers a lifestyle of unparalleled luxury, safety, and convenience. Enjoy access to a world-class golf course, a stunning clubhouse with fine dining, tennis courts, pickleball, a full-service spa, and a state-of-the-art fitness center. Beyond the gates, Rancho Santa Fe provides proximity to top-rated schools, pristine beaches, and upscale shopping and dining. This exceptional property blends timeless design, modern amenities, and resort-style living, all within one of Rancho Santa Fe’s most coveted communities. Don’t miss your chance to experience the best of Southern California luxury living.
Interior Features
| Laundry Information |
| Location(s) |
Laundry Room |
| Bedroom Information |
| Bedrooms |
5 |
| Bathroom Information |
| Features |
Bidet, Bathtub, Closet, Dual Sinks, Enclosed Toilet, Granite Counters, Jetted Tub, Linen Closet, Remodeled, Soaking Tub |
| Bathrooms |
6 |
| Flooring Information |
| Material |
Carpet, Stone, Wood |
| Interior Information |
| Features |
Beamed Ceilings, Wet Bar, Built-in Features, Tray Ceiling(s), Chair Rail, Cathedral Ceiling(s), Central Vacuum, Dry Bar, Granite Counters, High Ceilings, Open Floorplan, Pantry, Phone System, Stone Counters, Recessed Lighting, Storage, Smart Home, Wired for Data, Bar, Wood Product Walls, Wired for Sound |
| Cooling Type |
Central Air, Zoned |
| Heating Type |
Forced Air, Fireplace(s), Natural Gas, Zoned |
Listing Information
| Address |
6725 Calle Ponte Bella |
| City |
Rancho Santa Fe |
| State |
CA |
| Zip |
92091 |
| County |
San Diego |
| Listing Agent |
Jennifer Janzen-Botts DRE #01429095 |
| Co-Listing Agent |
K. Ann Brizolis DRE #00751535 |
| Courtesy Of |
Pacific Sotheby's Int'l Realty |
| List Price |
$7,300,000 |
| Status |
Active |
| Type |
Residential |
| Subtype |
Single Family Residence |
| Structure Size |
8,650 |
| Lot Size |
32,234 |
| Year Built |
2003 |
Listing information courtesy of: Jennifer Janzen-Botts, K. Ann Brizolis, Pacific Sotheby's Int'l Realty. *Based on information from the Association of REALTORS/Multiple Listing as of Feb 3rd, 2025 at 9:38 PM and/or other sources. Display of MLS data is deemed reliable but is not guaranteed accurate by the MLS. All data, including all measurements and calculations of area, is obtained from various sources and has not been, and will not be, verified by broker or MLS. All information should be independently reviewed and verified for accuracy. Properties may or may not be listed by the office/agent presenting the information.


































