24223 2Nd Street, Hayward, CA 94541
-
Listed Price :
$1,068,888
-
Beds :
3
-
Baths :
4
-
Property Size :
2,009 sqft
-
Year Built :
2019
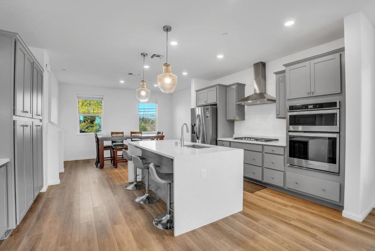
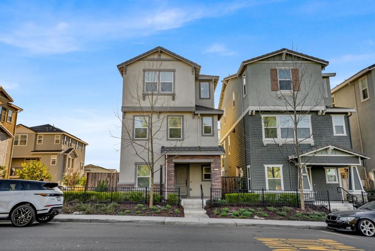
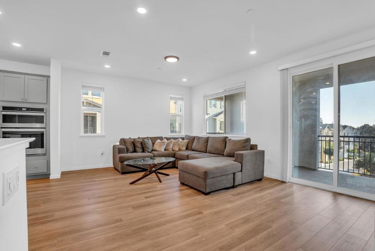
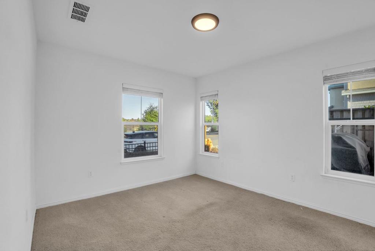
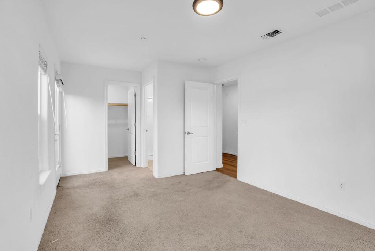
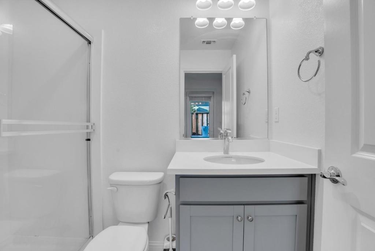
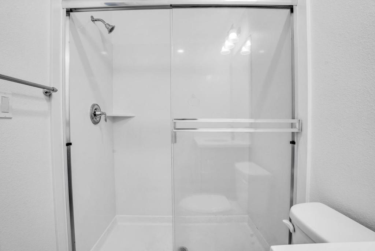
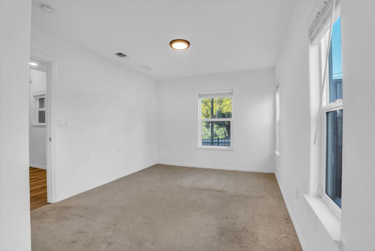
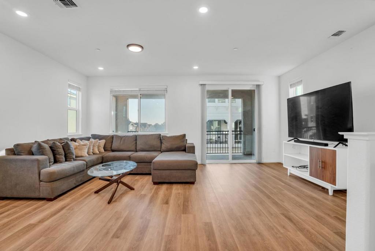
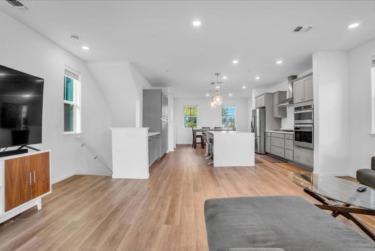
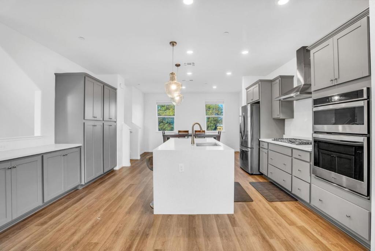
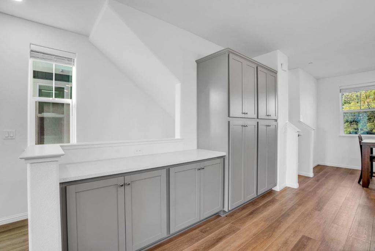
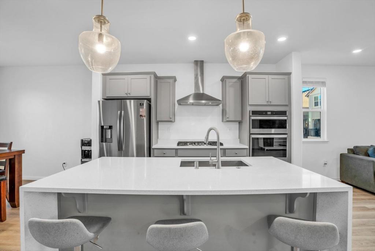
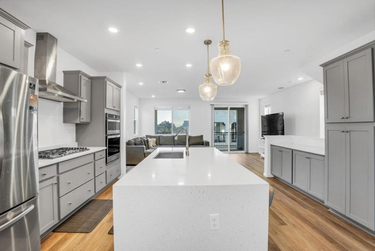
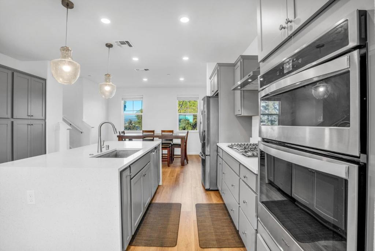
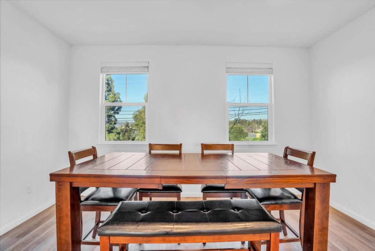
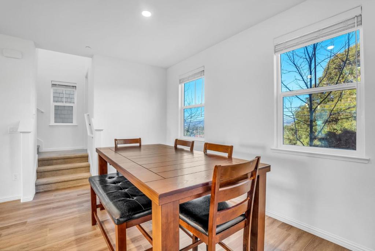
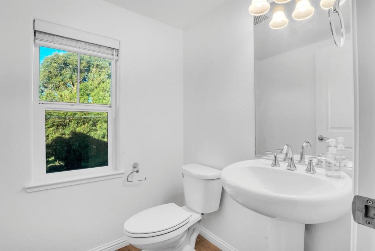
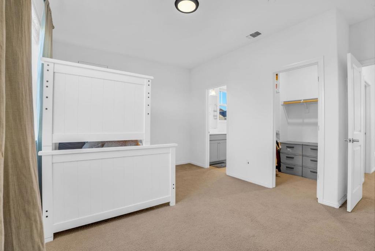
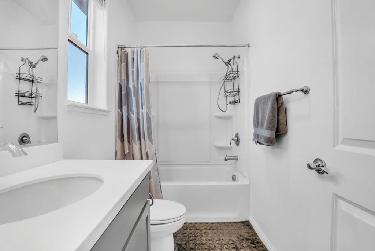
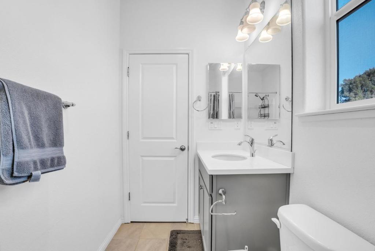
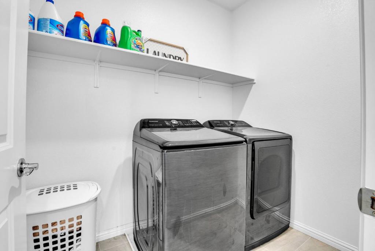


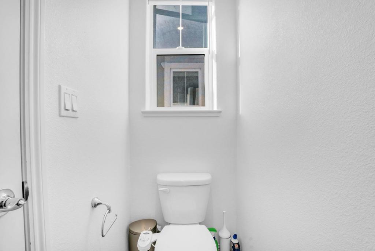
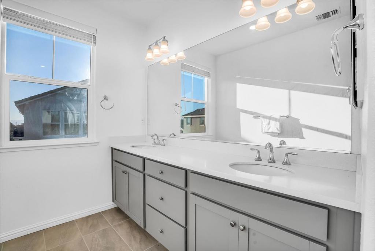
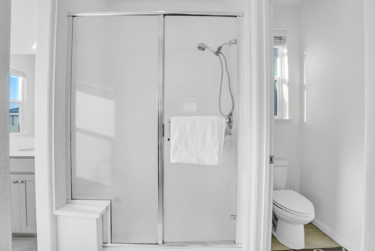
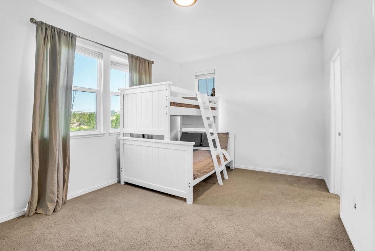
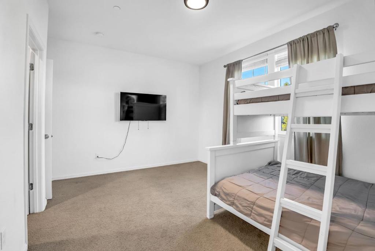
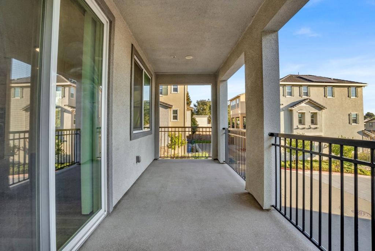
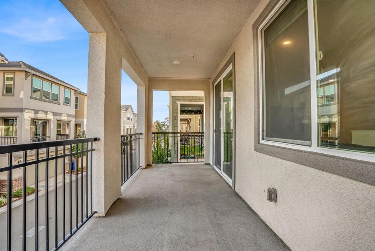
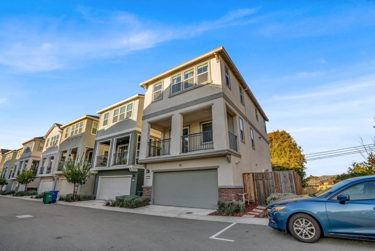
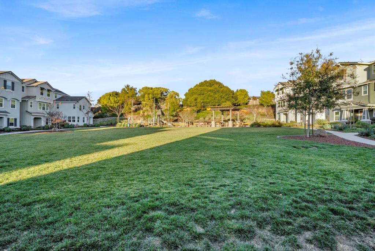
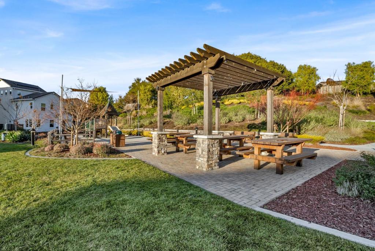
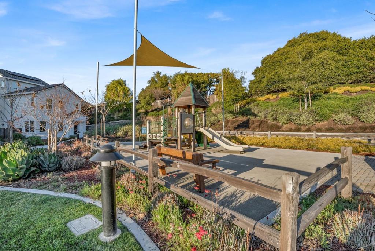
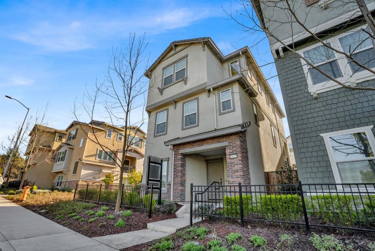
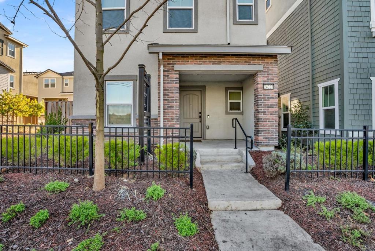
Property Description
Welcome to this stunning 3-bedroom, 3.5-bathroom, three-story home. This home features sleek laminate flooring throughout the lower level, including a spacious living room that opens up to a private balcony perfect for enjoying the outdoors. The recessed lighting throughout the home creates a warm, inviting atmosphere. The kitchen features a contemporary light fixture, stainless steel appliances, and ample cabinet storage, offering everything you need to cook and entertain in style. The center island provides additional prep space and is ideal for casual dining with friends and family. Upstairs, the plush carpeted bedrooms offer a cozy retreat. The primary bedroom features its own ensuite bath that includes a stall shower, dual sinks, and a walk-in closet perfect for organizing your wardrobe. The laundry room adds extra comfort to daily living. Situated in a community with fantastic shared amenities, including a park and playground, ideal for outdoor recreation and family fun. Located near restaurants, grocery stores, and schools with easy access to CA-185 & 238. Dont miss your chance to call it yours!
Interior Features
| Bedroom Information |
| Bedrooms |
3 |
| Bathroom Information |
| Features |
Dual Sinks |
| Bathrooms |
4 |
| Interior Information |
| Features |
Walk-In Closet(s) |
| Cooling Type |
Central Air |
Listing Information
| Address |
24223 2Nd Street |
| City |
Hayward |
| State |
CA |
| Zip |
94541 |
| County |
Alameda |
| Listing Agent |
Guillean Arradaza DRE #02023642 |
| Courtesy Of |
Kinetic Real Estate |
| List Price |
$1,068,888 |
| Status |
Active |
| Type |
Residential |
| Subtype |
Single Family Residence |
| Structure Size |
2,009 |
| Lot Size |
1,929 |
| Year Built |
2019 |
Listing information courtesy of: Guillean Arradaza, Kinetic Real Estate. *Based on information from the Association of REALTORS/Multiple Listing as of Feb 1st, 2025 at 3:40 PM and/or other sources. Display of MLS data is deemed reliable but is not guaranteed accurate by the MLS. All data, including all measurements and calculations of area, is obtained from various sources and has not been, and will not be, verified by broker or MLS. All information should be independently reviewed and verified for accuracy. Properties may or may not be listed by the office/agent presenting the information.





































