2761 Via Seville , #74, Fullerton, CA 92835
-
Listed Price :
$785,000
-
Beds :
3
-
Baths :
3
-
Property Size :
1,296 sqft
-
Year Built :
1973
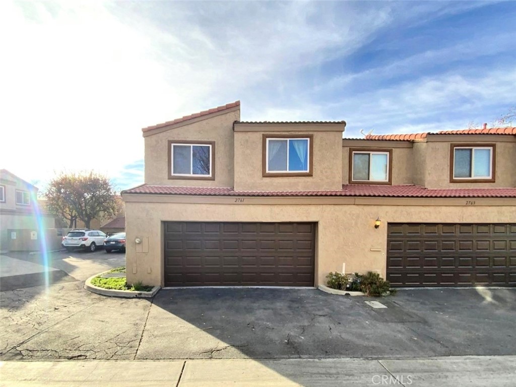
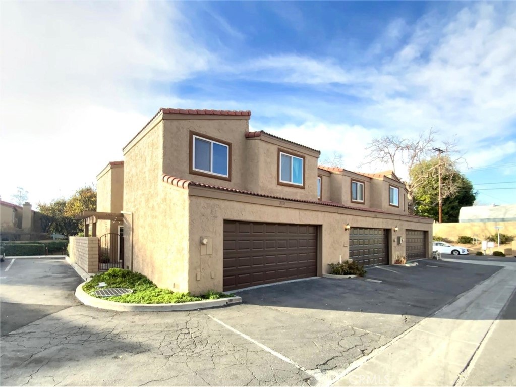
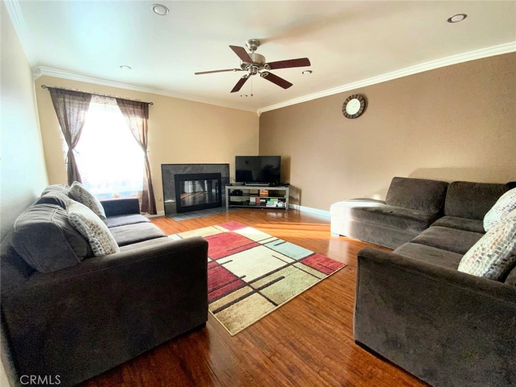
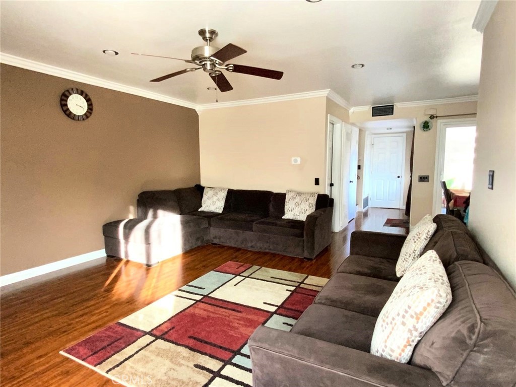
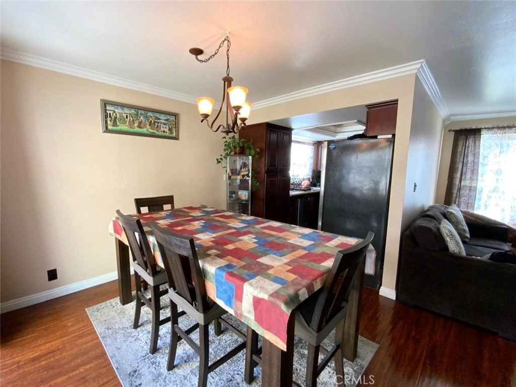
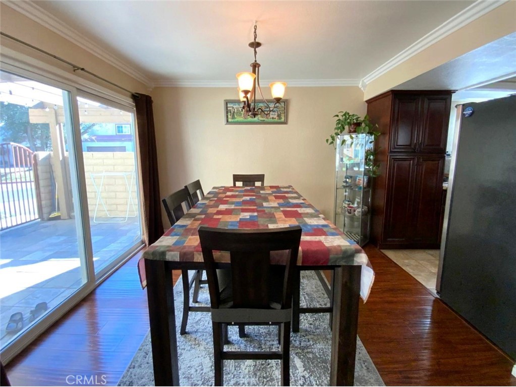
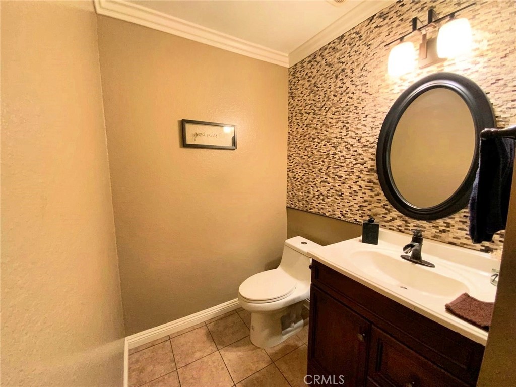
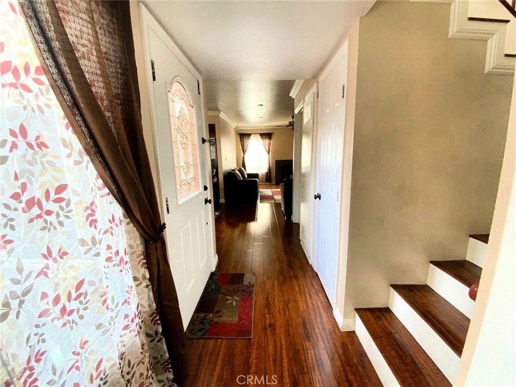
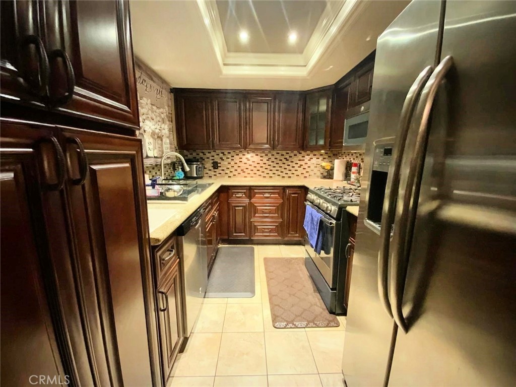
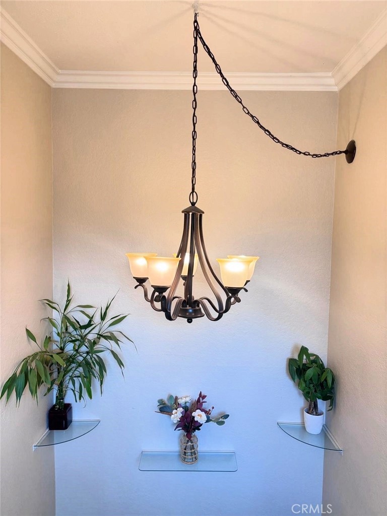
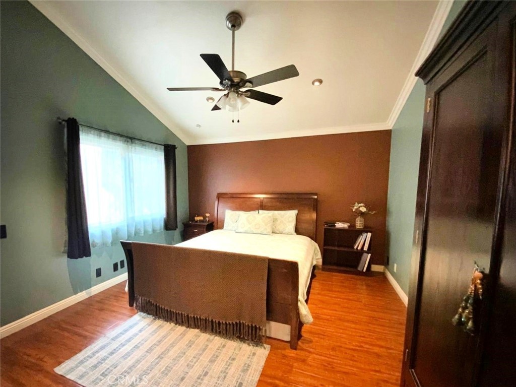
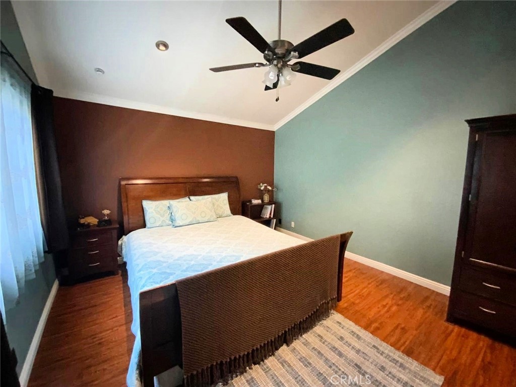
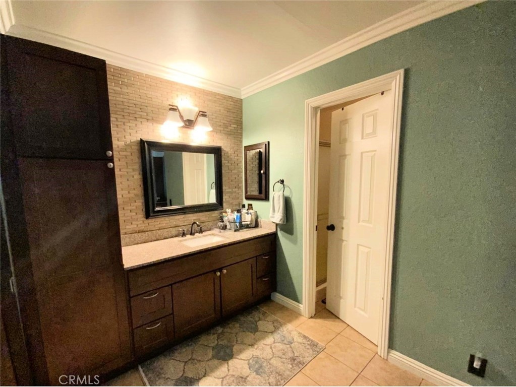
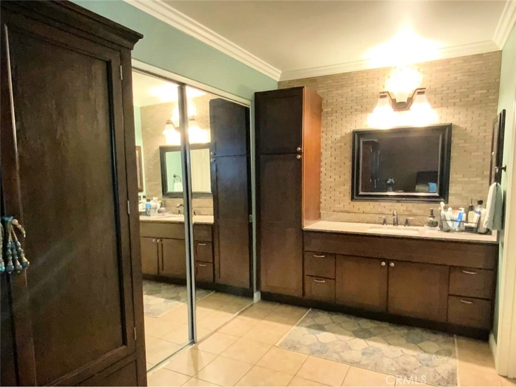
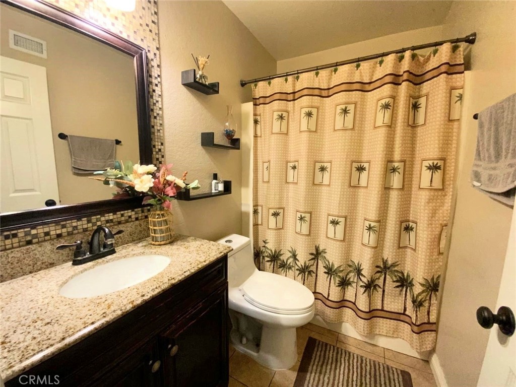
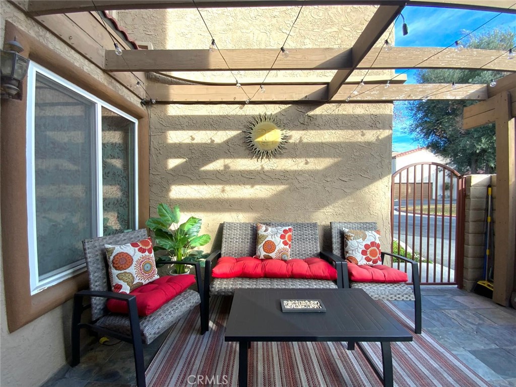
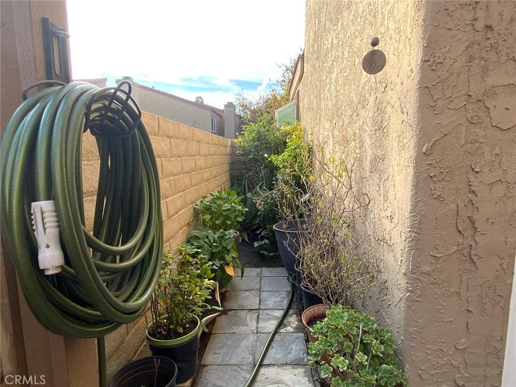
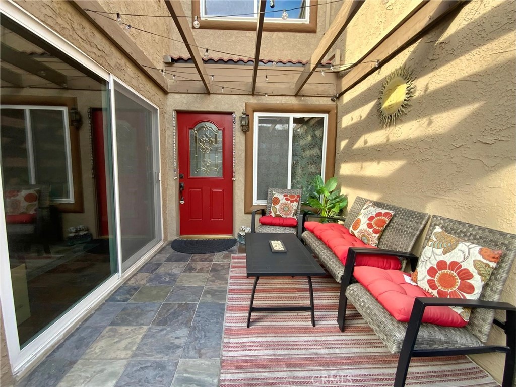
Property Description
Located in the highly sought-after Mark III community in Fullerton, this beautifully 3-bedroom, 2.5-bathroom, 2-car garage townhouse combines comfort and convenience. Hardwood flooring throughout the living and dining areas, and spacious bedrooms provide an inviting atmosphere. The kitchen flows into the dining area, and a generously sized front patio offers a private outdoor retreat. The master suite features vaulted ceilings and a luxurious en-suite bathroom with a walk-in shower. Updates include freshly painted living room and 2 secondary bedrooms, a new water heater, AC, HVAC system, garden window, and double-pane windows throughout the home.
Enjoy access to community amenities like an outdoor pool, indoor spa, sauna, clubhouse, and sports courts. HOA dues cover water, trash, insurance, and maintenance. Prime location with easy freeway access, shopping, and proximity to East Coyote Hills Trails & Golf Course and Rolling Hills Park. Located in the highly rated Fullerton Joint Union High School District, including Troy High. Don’t miss this rare opportunity to own a beautifully updated townhouse in one of Fullerton’s best neighborhoods. Schedule a showing today!
Interior Features
| Laundry Information |
| Location(s) |
Gas Dryer Hookup, In Garage |
| Bedroom Information |
| Features |
All Bedrooms Up |
| Bedrooms |
3 |
| Bathroom Information |
| Bathrooms |
3 |
| Interior Information |
| Features |
Ceiling Fan(s), Crown Molding, Granite Counters, All Bedrooms Up |
| Cooling Type |
Central Air |
Listing Information
| Address |
2761 Via Seville , #74 |
| City |
Fullerton |
| State |
CA |
| Zip |
92835 |
| County |
Orange |
| Listing Agent |
Kal Mistry DRE #01386571 |
| Courtesy Of |
Prudent Realty Group |
| List Price |
$785,000 |
| Status |
Active |
| Type |
Residential |
| Subtype |
Condominium |
| Structure Size |
1,296 |
| Lot Size |
276,569 |
| Year Built |
1973 |
Listing information courtesy of: Kal Mistry, Prudent Realty Group. *Based on information from the Association of REALTORS/Multiple Listing as of Feb 2nd, 2025 at 2:21 AM and/or other sources. Display of MLS data is deemed reliable but is not guaranteed accurate by the MLS. All data, including all measurements and calculations of area, is obtained from various sources and has not been, and will not be, verified by broker or MLS. All information should be independently reviewed and verified for accuracy. Properties may or may not be listed by the office/agent presenting the information.


















