-
Listed Price :
$3,598,000
-
Beds :
5
-
Baths :
6
-
Property Size :
4,596 sqft
-
Year Built :
1990
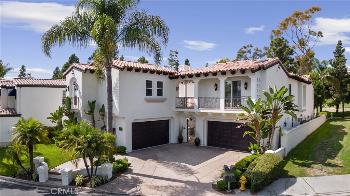
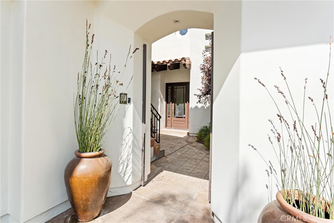
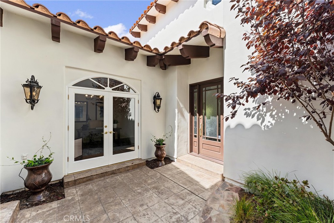
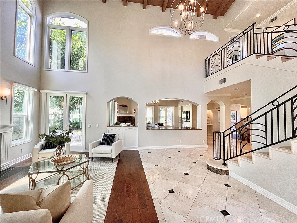
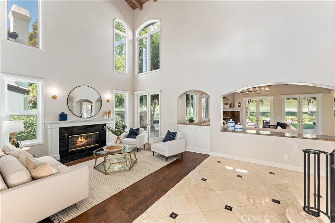
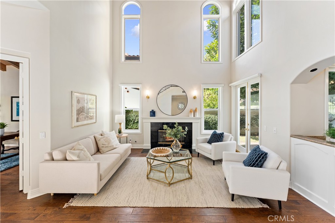
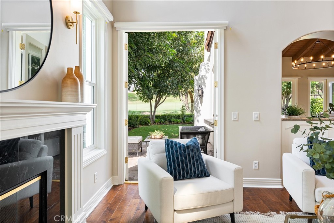
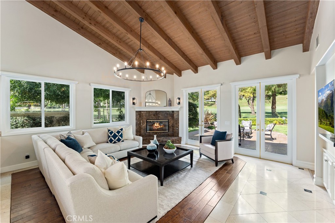
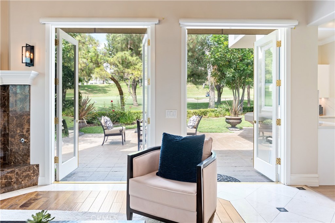
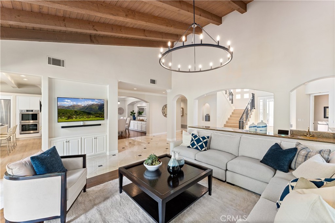
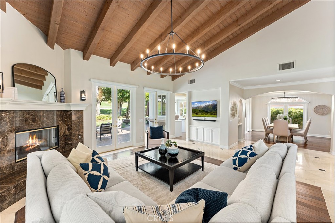
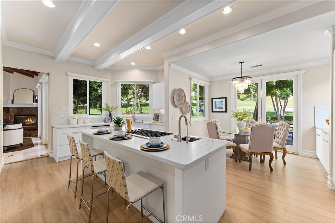
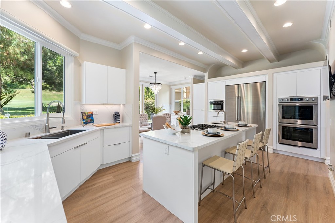
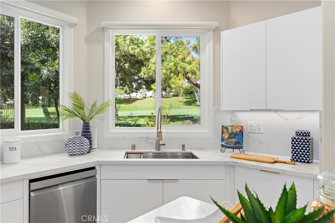
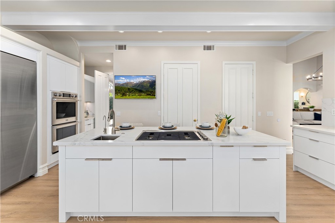
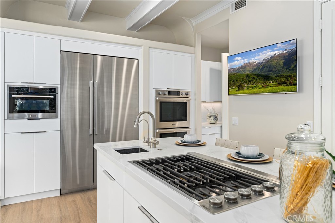
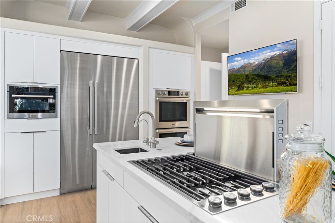
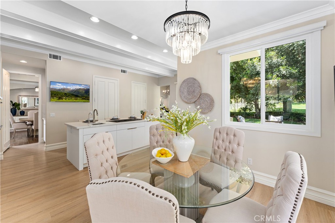
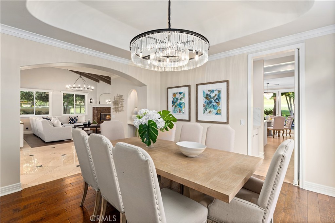
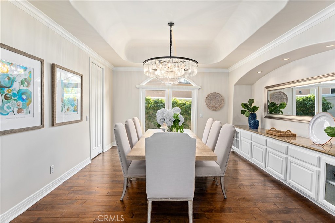
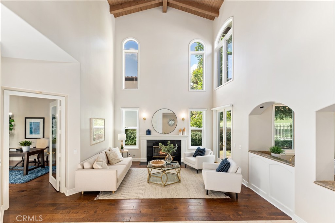
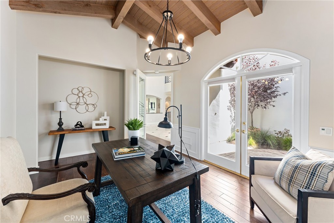
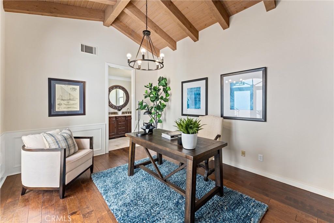
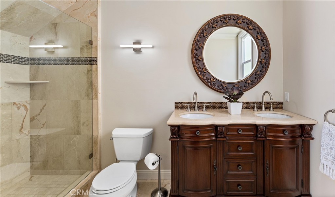
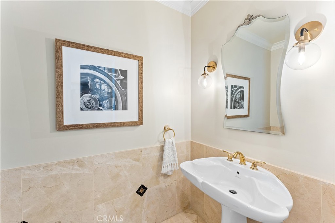
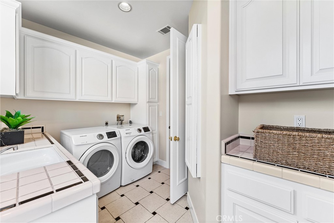
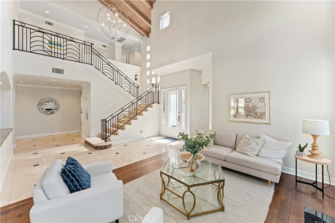
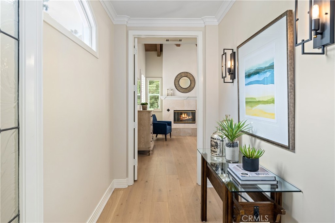
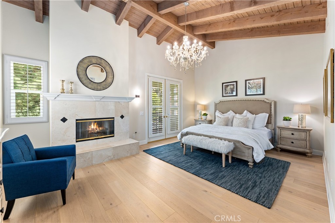
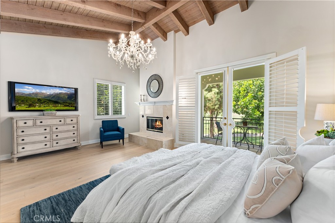
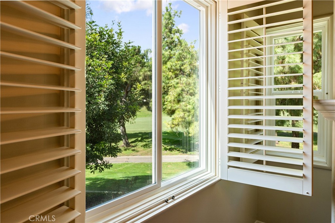
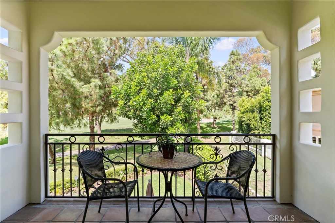
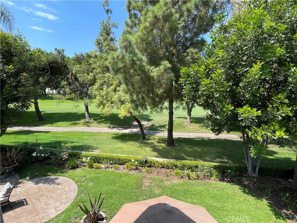
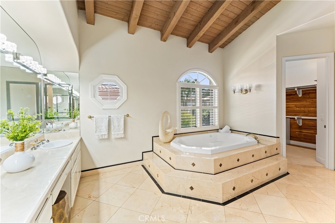
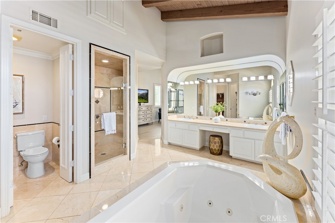
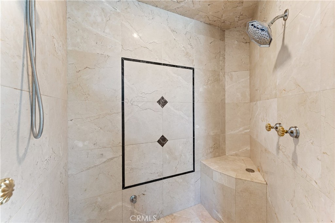
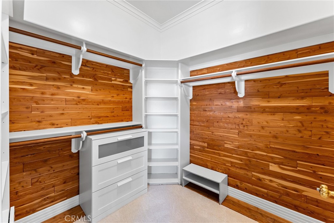
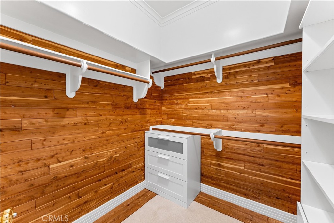
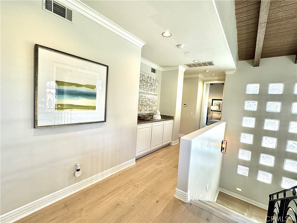
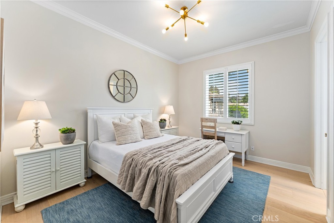
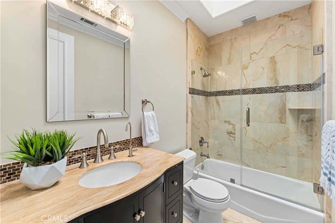
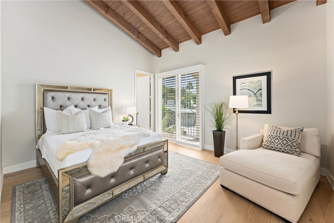
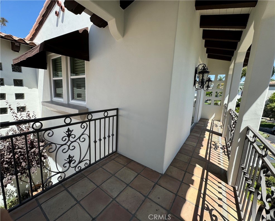
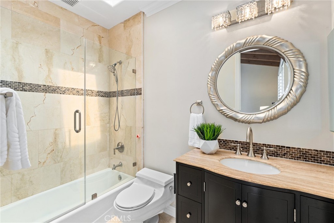
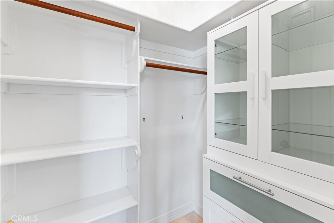
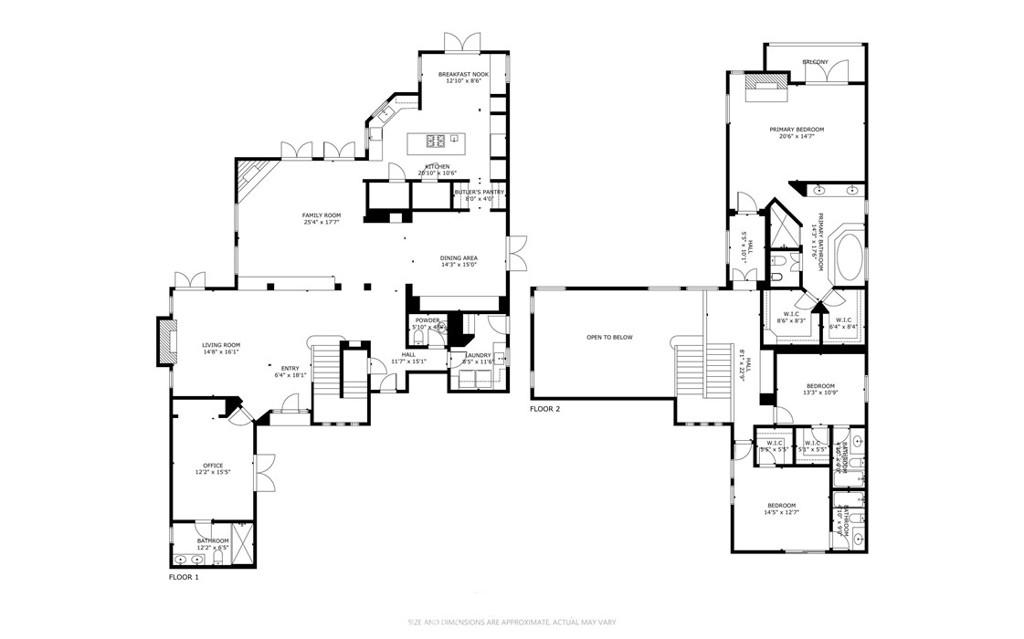
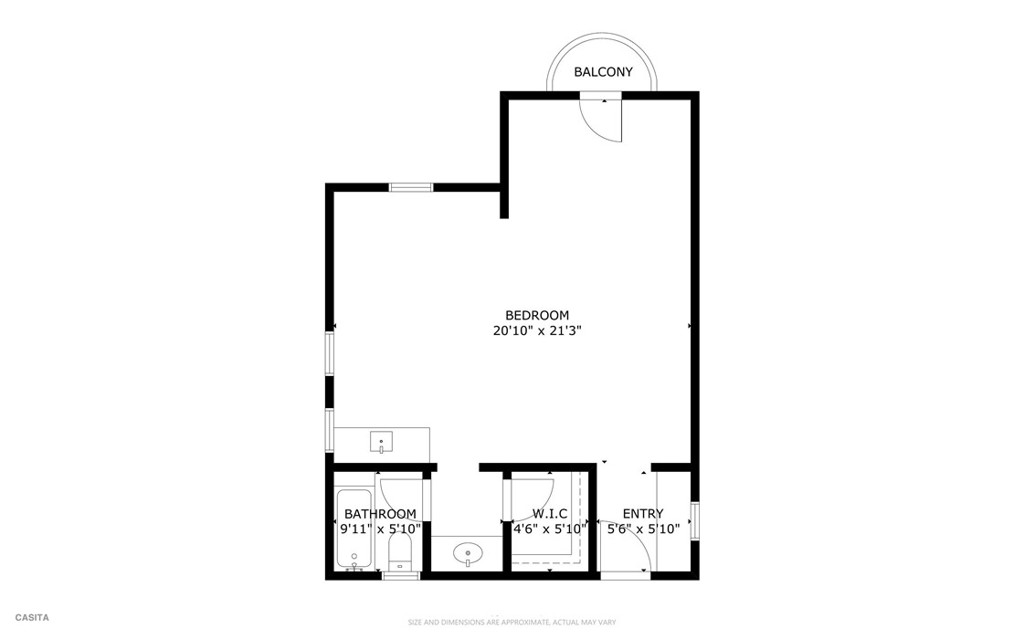
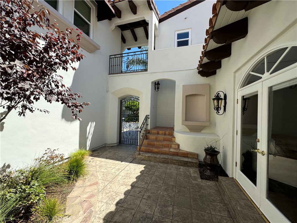
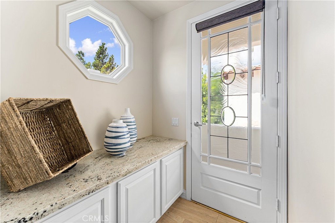
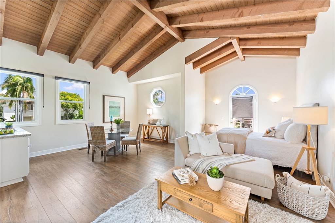
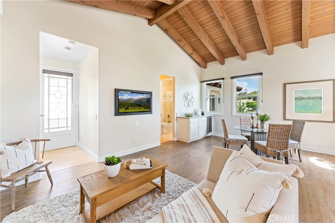
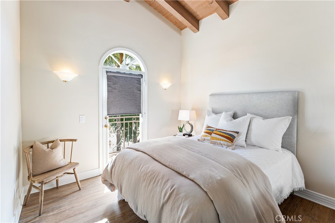
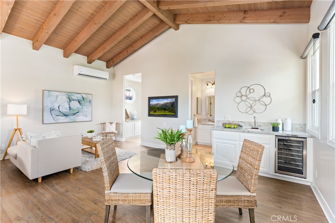
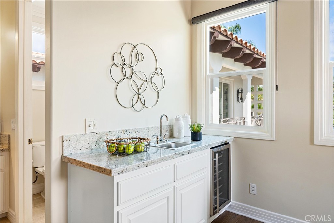
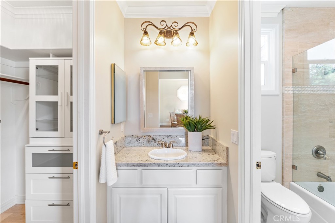
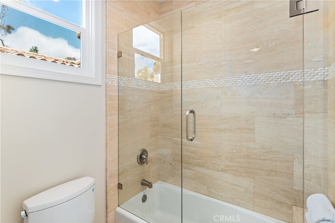
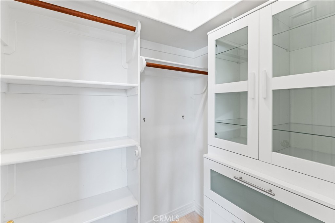
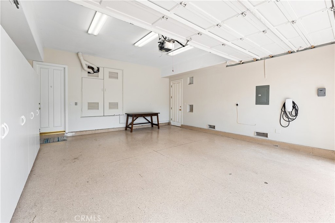
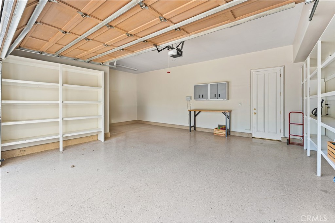
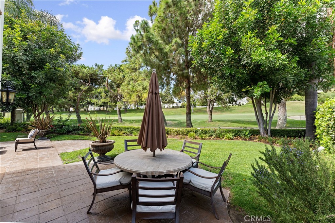
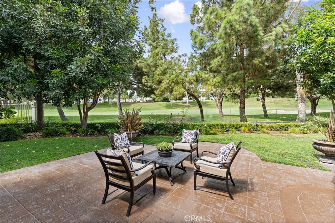
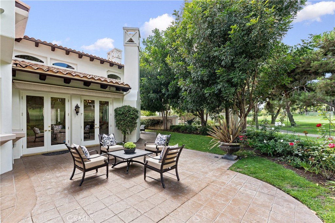
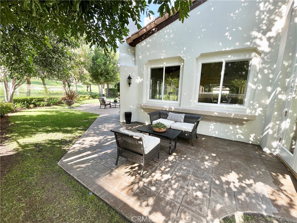
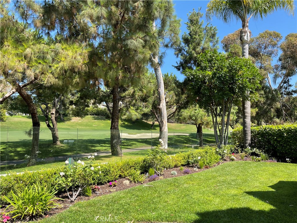
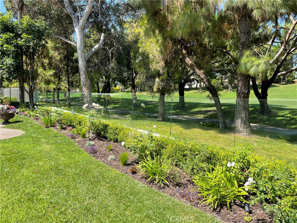
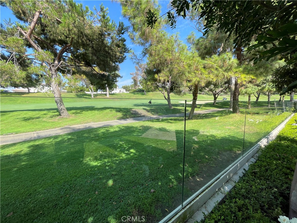
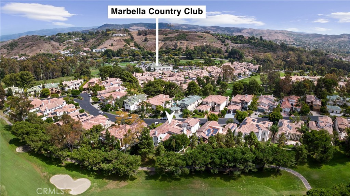
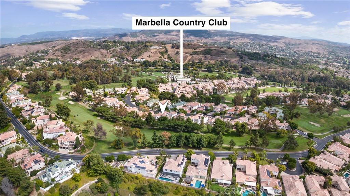
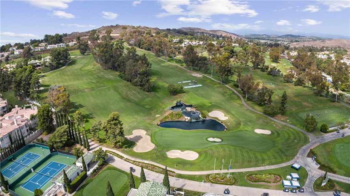
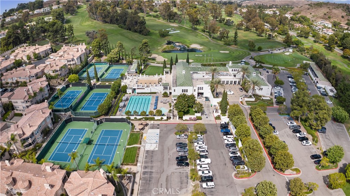
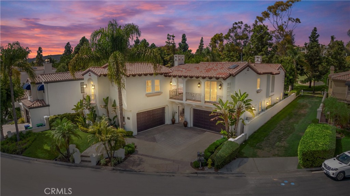
Property Description
Breathtaking turn-key golf-front estate with sweeping golf views from nearly every corner, packed with new upgrades. Located in the guard-gated Marbella Country Club, this 4,596 sq ft custom home boasts 5 en-suite bedrooms, 5.5 baths, plus a rare, expansive detached casita studio with its own living, dining, sleeping areas, kitchenette, full bath, walk-in closet, and Juliette balcony—perfectly positioned across a private gated courtyard for ultimate privacy.
The main house features a spacious first-floor en-suite bedroom with courtyard access, ideal as an office or guest suite. Rare 1,005 sq ft 4.5-car garage includes golf cart space, epoxy floors, cabinets, and shelves. New exterior paint, new windows, New modern kitchen with flat-panel cabinets, quartz counters, top-tier appliances, large island with seating, butler’s pantry, two walk-in pantries, New flooring, and New AC. Soaring 26-ft wood-beamed ceilings create a bright, open flow. No steps on the first floor. Hardwood flooring throughout the second floor.
Enjoy panoramic golf course views from the entry, living, family, kitchen, dining, and first-floor en-suite. Five 9-ft French doors and frameless glass fences seamlessly blend indoor and outdoor living. The primary suite stuns with 270° golf views, an expansive balcony, spa-like bath with jacuzzi tub, double vanities, double showers, and dual walk-in closets. Four of five en-suite bedrooms feature 14-ft ceilings, five large walk-in closets with built-ins, 9-ft solid wood interior doors, three fireplaces, and three balconies.
The backyard is an entertainer's dream, extending indoor living outdoors with 180° golf views, frameless glass fences, large patios, retractable awning, lush lawn, vibrant flowers, and a built-in BBQ. Just 5 minutes from prestigious St. Margaret's Episcopal School (Pre-K–12). No Mello Roos, low annual property tax of approx 1.036%. Explore 3D Virtual Tours https://my.matterport.com/show/?m=W8xoMDgRxhH&mls=1 (for main house ) and https://my.matterport.com/show/?m=3V3qQ2QcxjB (for separate Casita studio). Don't miss this golden opportunity to make this your dream home.
Interior Features
| Laundry Information |
| Location(s) |
Laundry Room |
| Kitchen Information |
| Features |
Butler's Pantry, Kitchen Island, Kitchen/Family Room Combo, Quartz Counters, Remodeled, Self-closing Cabinet Doors, Self-closing Drawers, Updated Kitchen, Walk-In Pantry |
| Bedroom Information |
| Features |
Bedroom on Main Level |
| Bedrooms |
5 |
| Bathroom Information |
| Features |
Bathtub, Enclosed Toilet, Full Bath on Main Level, Jetted Tub, Soaking Tub, Separate Shower, Tub Shower, Upgraded |
| Bathrooms |
6 |
| Flooring Information |
| Material |
Stone, Wood |
| Interior Information |
| Features |
Breakfast Bar, Balcony, Cathedral Ceiling(s), Central Vacuum, Separate/Formal Dining Room, High Ceilings, Open Floorplan, Quartz Counters, Recessed Lighting, Storage, Two Story Ceilings, Bedroom on Main Level, Entrance Foyer, Primary Suite, Walk-In Pantry, Walk-In Closet(s) |
| Cooling Type |
Central Air, Dual |
| Heating Type |
Central, Fireplace(s) |
Listing Information
| Address |
30781 Via Conquista |
| City |
San Juan Capistrano |
| State |
CA |
| Zip |
92675 |
| County |
Orange |
| Listing Agent |
Jennifer Wu DRE #01893143 |
| Courtesy Of |
American #1 Realty, Inc. |
| List Price |
$3,598,000 |
| Status |
Active |
| Type |
Residential |
| Subtype |
Single Family Residence |
| Structure Size |
4,596 |
| Lot Size |
10,500 |
| Year Built |
1990 |
Listing information courtesy of: Jennifer Wu, American #1 Realty, Inc.. *Based on information from the Association of REALTORS/Multiple Listing as of Feb 23rd, 2025 at 1:19 AM and/or other sources. Display of MLS data is deemed reliable but is not guaranteed accurate by the MLS. All data, including all measurements and calculations of area, is obtained from various sources and has not been, and will not be, verified by broker or MLS. All information should be independently reviewed and verified for accuracy. Properties may or may not be listed by the office/agent presenting the information.







































































