34571 Pueblo Terrace, Fremont, CA 94555
-
Listed Price :
$799,000
-
Beds :
2
-
Baths :
2
-
Property Size :
918 sqft
-
Year Built :
1988
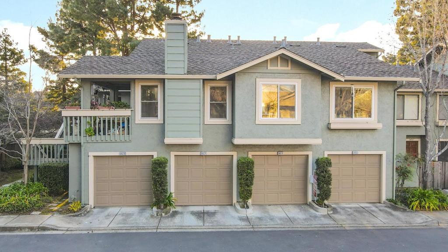
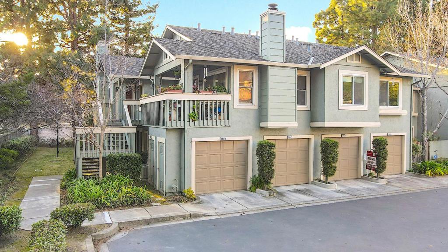
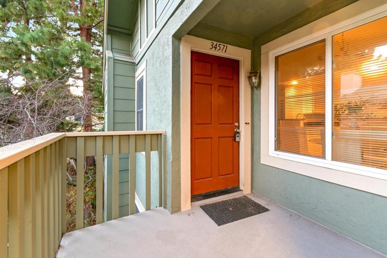
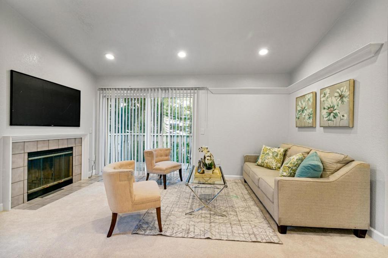
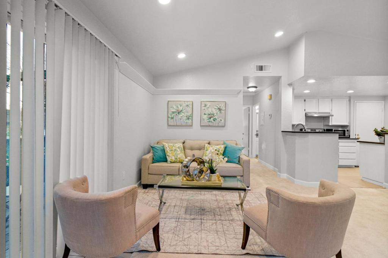
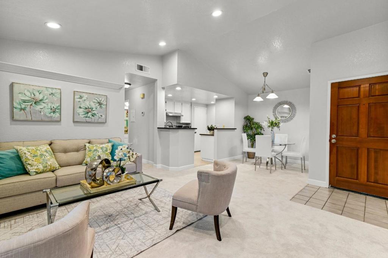
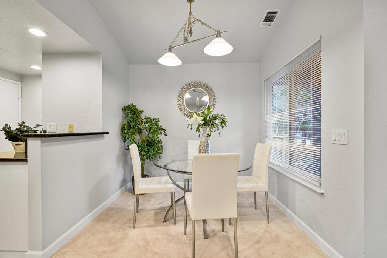
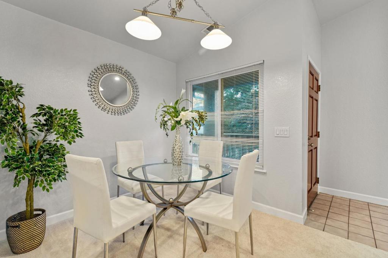
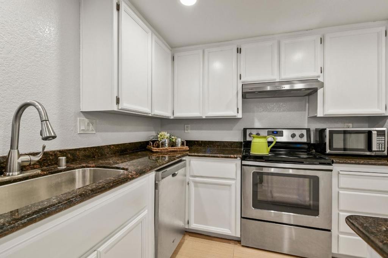
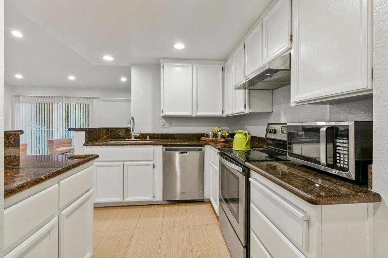
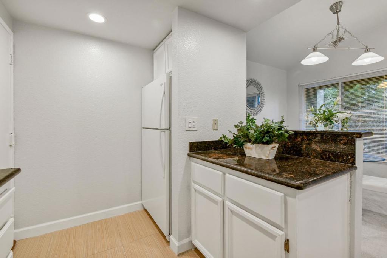
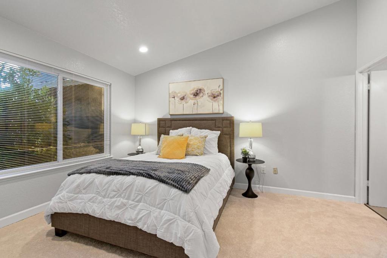
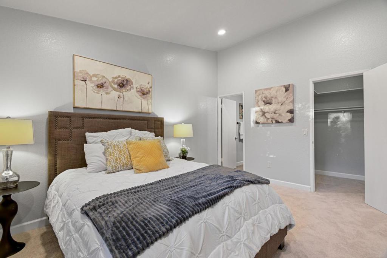
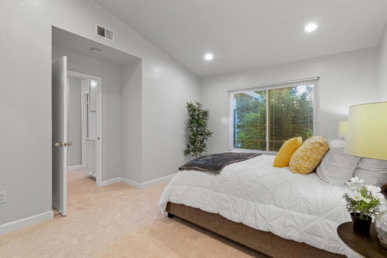
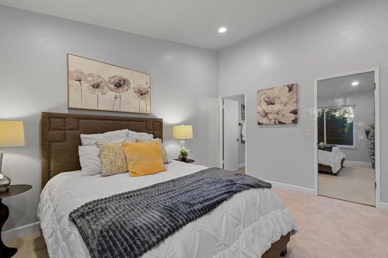
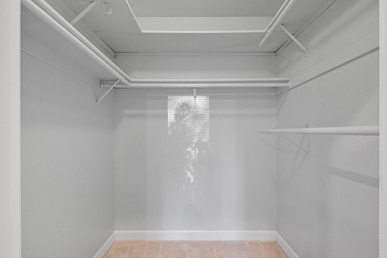
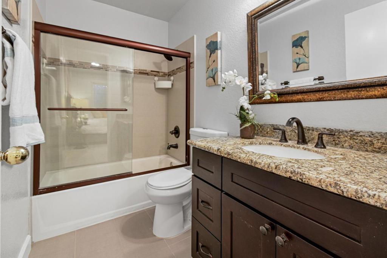
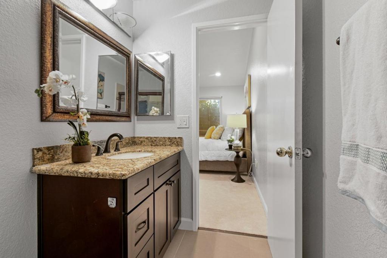
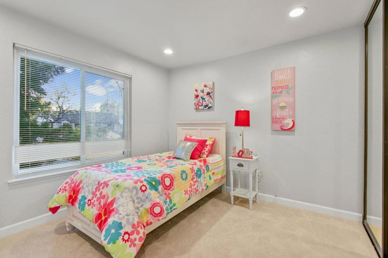

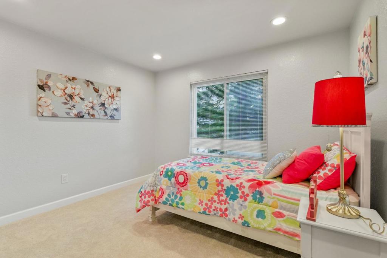
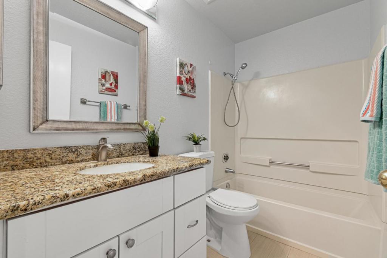
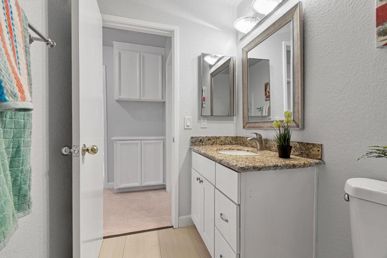
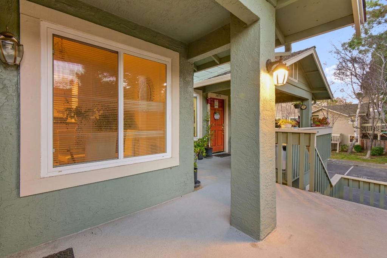
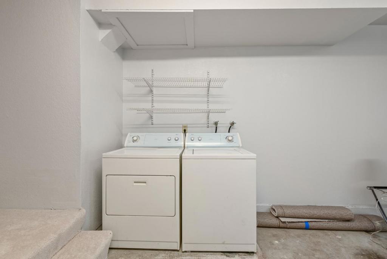
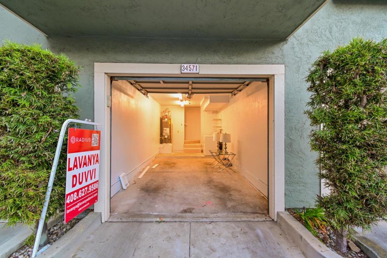
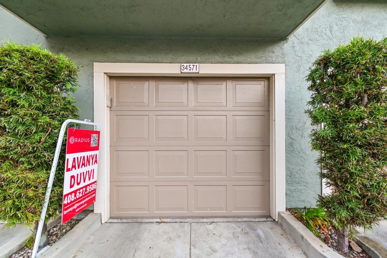
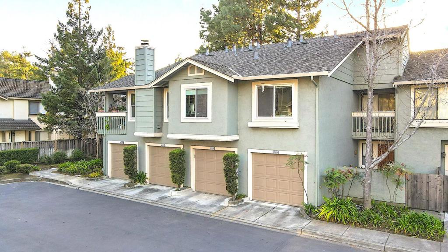
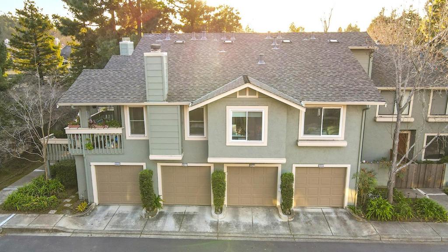
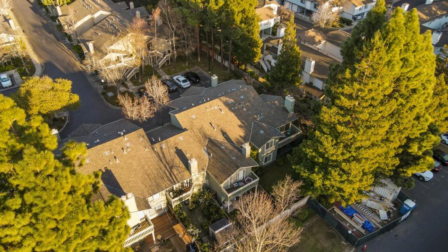
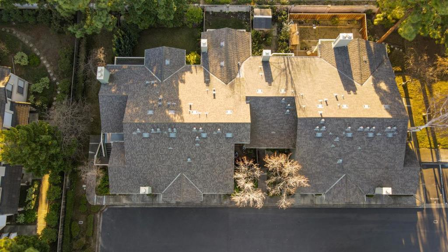
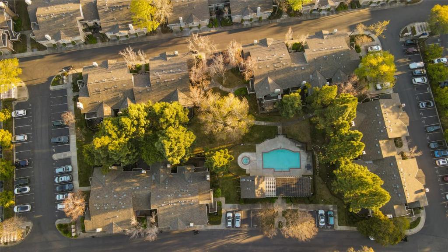
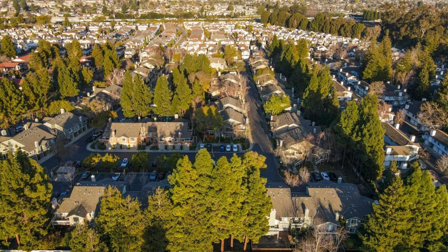
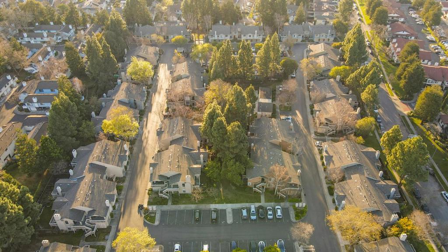
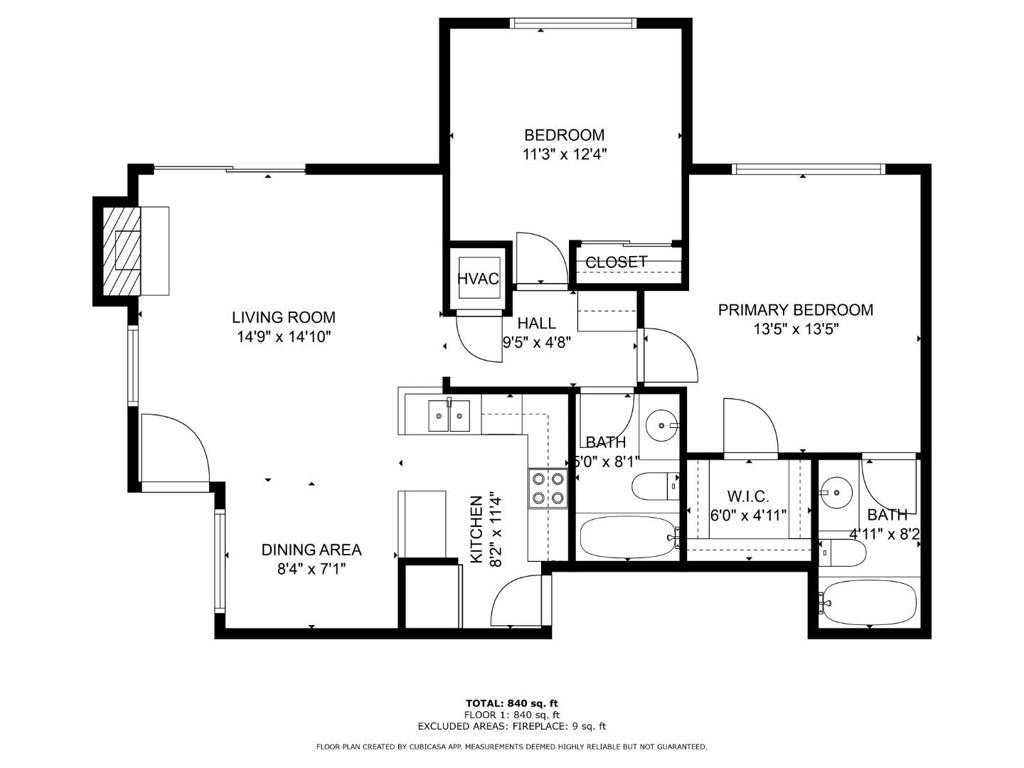
Property Description
Gorgeous N.E facing condo with attached one car garage in highly desirable Ardenwood Community. Move in ready 2-bedroom, 2-bathroom upstairs condo with lots of natural light. Recently remodeled with new paint and carpet. Updated kitchen with granite countertops, Stainless Steel Appliances & Freshly Painted Cabinets. Master bedroom boasts a vaulted ceiling and walk in closet adding a sense of openness and elegance. Washer and dryer in unit. Dual Pane windows & sliding doors, Recessed lights and Central Heating. A generous private patio provides the perfect setting for outdoor relaxation. Additional conveniences include a spacious one-car garage as well as a dedicated assigned one car parking space. Community Pool for entertainment. Ideally located with easy access to major Freeways, Shopping centers, Parks, Coyote Hills Regional Park & Historic Ardenwood Farm and top-rated schools, Forest Park Elementary, Thornton Middle School, & American High School. Open House Sat & Sun from 1 to 4 pm.
Interior Features
| Kitchen Information |
| Features |
Granite Counters |
| Bedroom Information |
| Bedrooms |
2 |
| Bathroom Information |
| Bathrooms |
2 |
| Flooring Information |
| Material |
Carpet, Tile |
| Interior Information |
| Features |
Walk-In Closet(s) |
| Cooling Type |
None |
| Heating Type |
Central |
Listing Information
| Address |
34571 Pueblo Terrace |
| City |
Fremont |
| State |
CA |
| Zip |
94555 |
| County |
Alameda |
| Listing Agent |
Lavanya Duvvi DRE #01901376 |
| Courtesy Of |
Radius Agent Realty |
| List Price |
$799,000 |
| Status |
Active |
| Type |
Residential |
| Subtype |
Condominium |
| Structure Size |
918 |
| Lot Size |
N/A |
| Year Built |
1988 |
Listing information courtesy of: Lavanya Duvvi, Radius Agent Realty. *Based on information from the Association of REALTORS/Multiple Listing as of Feb 24th, 2025 at 3:04 PM and/or other sources. Display of MLS data is deemed reliable but is not guaranteed accurate by the MLS. All data, including all measurements and calculations of area, is obtained from various sources and has not been, and will not be, verified by broker or MLS. All information should be independently reviewed and verified for accuracy. Properties may or may not be listed by the office/agent presenting the information.



































