5891 El Zuparko Drive, #3, San Jose, CA 95123
-
Listed Price :
$699,000
-
Beds :
2
-
Baths :
2
-
Property Size :
960 sqft
-
Year Built :
1971
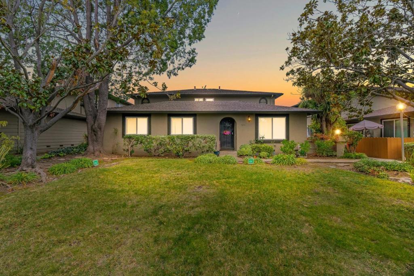
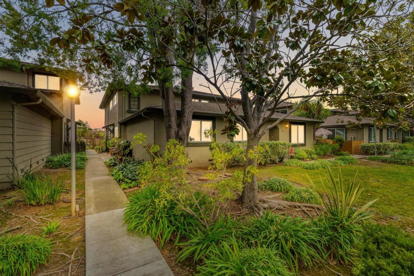
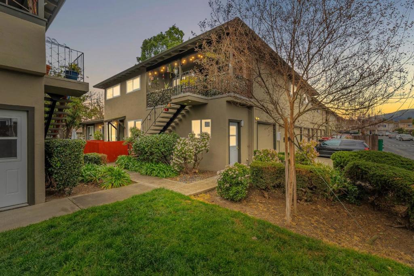
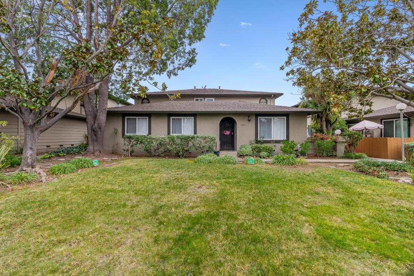
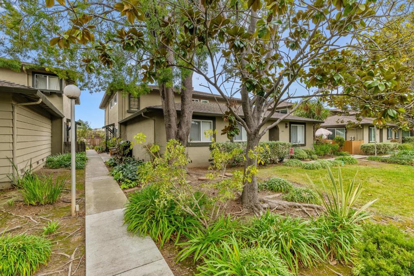
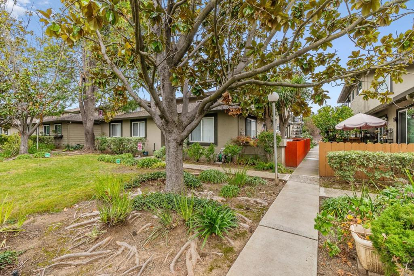
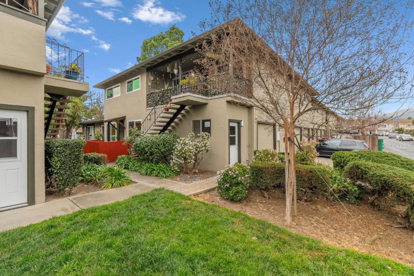
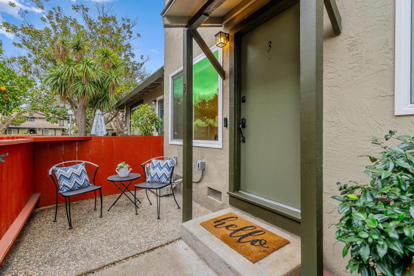
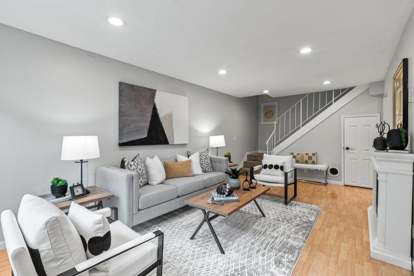
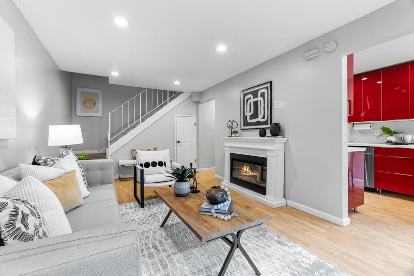
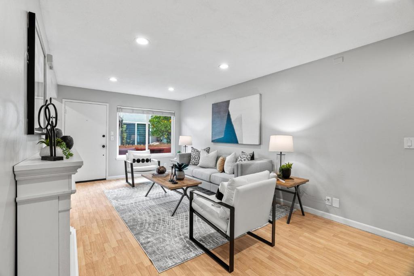

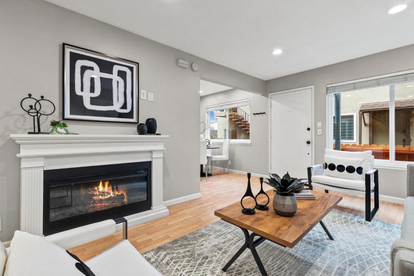
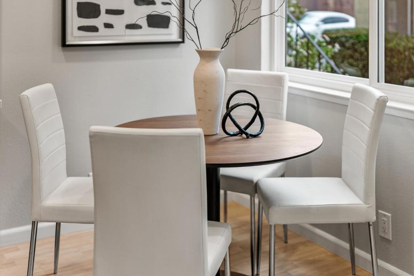
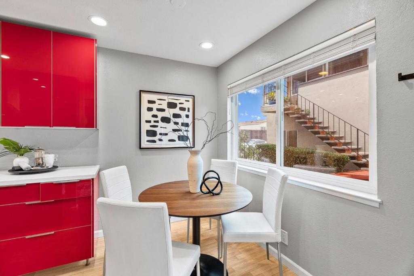
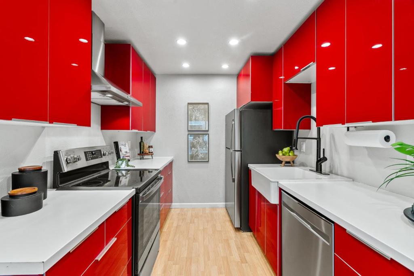
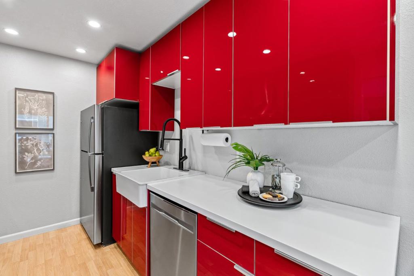
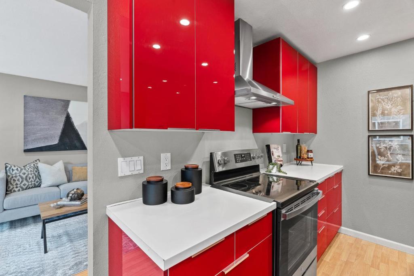


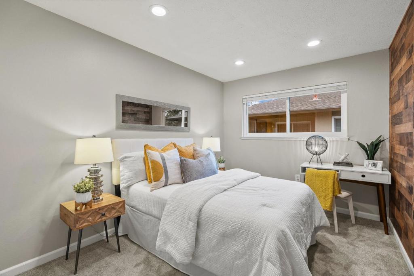
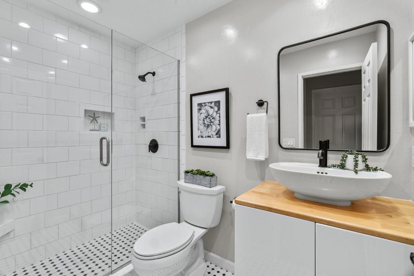

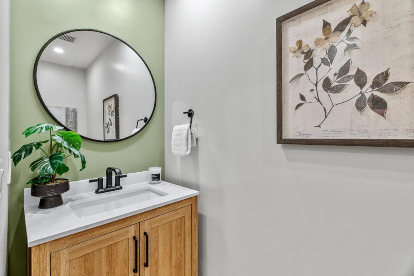
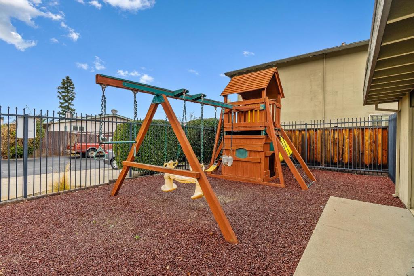
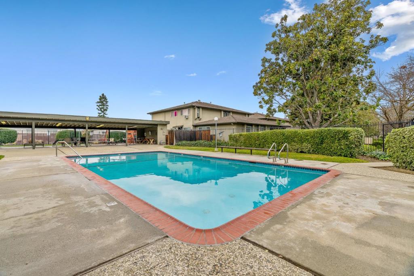
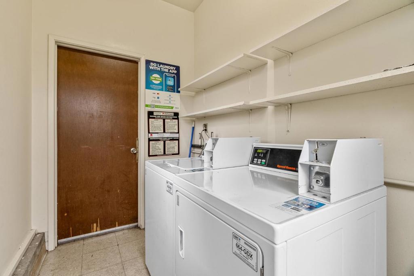
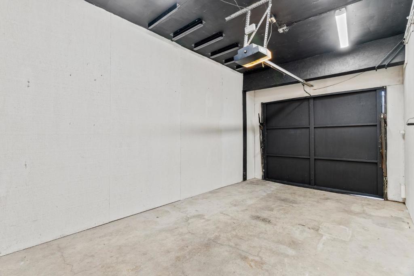
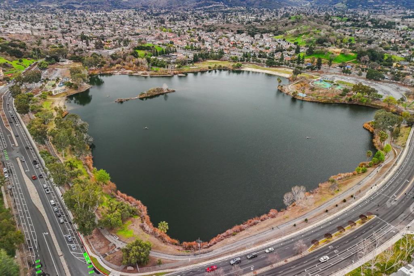
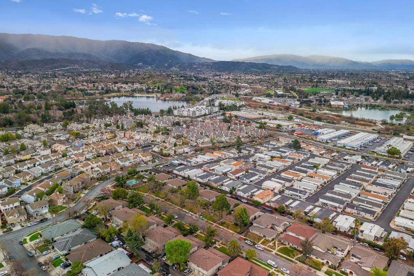
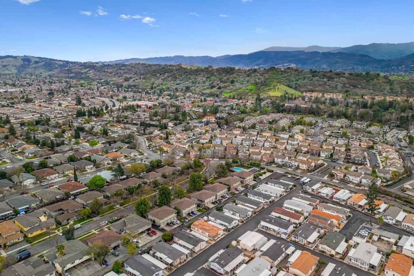
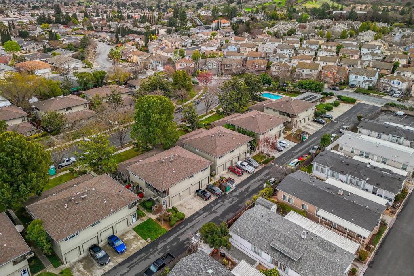
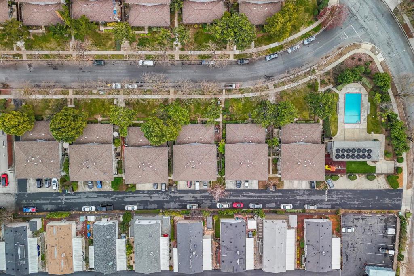
Property Description
Beautiful townhome on a serene, tree-lined street! This inviting, super cute, move-in ready home boasts a spacious living area and an updated kitchen with sleek red cabinets, and new stainless steel appliances. Freshly painted with double-pane windows and laminate wood flooring downstairs, plus an electric wall fireplace for added charm and warmth. The unit includes an enclosed 1-car garage, a driveway, and extra parking in the alley. Enjoy outdoor relaxation on your front porch or take advantage of the community pool, BBQ area, playground, and cabana. Affordable HOA dues cover community maintenance, water, and garbage for a hassle-free lifestyle. Conveniently located near Target, Walmart, Costco, Whole Foods, VTA, Hwy 85, and Almaden Lake Park. El Zuparko Dr is one of the areas most vibrant streets, especially in fall when the trees are in full bloomtruly a must-see!
Interior Features
| Bedroom Information |
| Bedrooms |
2 |
| Bathroom Information |
| Bathrooms |
2 |
| Flooring Information |
| Material |
Carpet, Laminate, Tile |
| Interior Information |
| Features |
Breakfast Area |
| Cooling Type |
Wall/Window Unit(s) |
| Heating Type |
Electric, Fireplace(s), Wall Furnace |
Listing Information
| Address |
5891 El Zuparko Drive, #3 |
| City |
San Jose |
| State |
CA |
| Zip |
95123 |
| County |
Santa Clara |
| Listing Agent |
Tamara Barnard DRE #01775755 |
| Courtesy Of |
Compass |
| List Price |
$699,000 |
| Status |
Active |
| Type |
Residential |
| Subtype |
Townhouse |
| Structure Size |
960 |
| Lot Size |
470 |
| Year Built |
1971 |
Listing information courtesy of: Tamara Barnard, Compass. *Based on information from the Association of REALTORS/Multiple Listing as of Feb 24th, 2025 at 3:25 PM and/or other sources. Display of MLS data is deemed reliable but is not guaranteed accurate by the MLS. All data, including all measurements and calculations of area, is obtained from various sources and has not been, and will not be, verified by broker or MLS. All information should be independently reviewed and verified for accuracy. Properties may or may not be listed by the office/agent presenting the information.

































