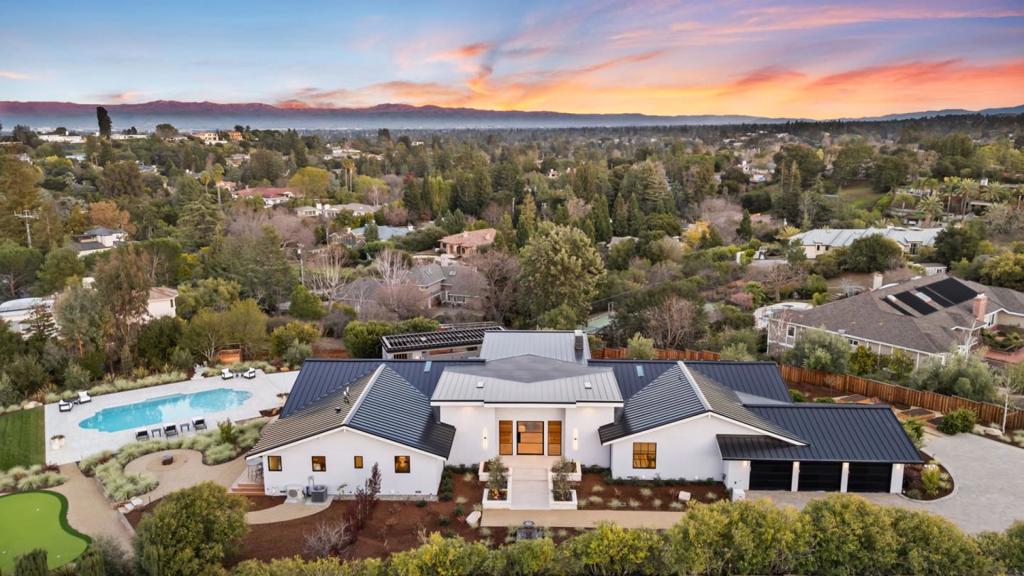24601 Voorhees Drive, Los Altos Hills, CA 94022
-
Listed Price :
$14,000,000
-
Beds :
5
-
Baths :
5
-
Property Size :
7,160 sqft
-
Year Built :
1976

Property Description
Discover the pinnacle of modern living in this Los Altos Hills masterpiece, where luxury, innovation, and sustainability converge. Nestled on a private cul-de-sac, this home offers a serene retreat just minutes from Downtown Los Altos and Rancho Shopping Center. Full Renovation completed in 2025. This home is designed for eco-conscious living, it features a 10kW solar system with Tesla batteries, EV charging stations, and Heat Recovery Ventilation (HRV) with HEPA filters. Seamlessly blending functionality and elegance, the home boasts multifunctional spaces, including dedicated offices, a media room, attached ADU and a sunken fire pit for entertaining. Additional features include gym, dry sauna, movie/recreation room, and library. Wellness is at its core, with spa-inspired amenities like a cedar sauna, heated bathroom floors, and open indoor-outdoor flow. Cutting-edge technology, from Brilliant light switches to SPAN smart subpanels and fiberoptic ready, future-proofs the home for modern convenience. With sleek, minimalist design, custom finishes, and outdoor luxury features like IPE decks, outdoor kitchen/dining, a heated pool, and putting green, this home embodies Silicon Valley sophistication at its finest.
Interior Features
| Kitchen Information |
| Features |
Kitchen Island, Stone Counters |
| Bedroom Information |
| Bedrooms |
5 |
| Bathroom Information |
| Features |
Bidet, Dual Sinks |
| Bathrooms |
5 |
| Flooring Information |
| Material |
Wood |
| Interior Information |
| Features |
Breakfast Bar, Breakfast Area, Wine Cellar, Walk-In Closet(s) |
| Cooling Type |
Central Air |
| Heating Type |
Central, Fireplace(s), Heat Pump, Solar |
Listing Information
| Address |
24601 Voorhees Drive |
| City |
Los Altos Hills |
| State |
CA |
| Zip |
94022 |
| County |
Santa Clara |
| Listing Agent |
Nicole Ruccolo DRE #02101054 |
| Courtesy Of |
Compass |
| List Price |
$14,000,000 |
| Status |
Active |
| Type |
Residential |
| Subtype |
Single Family Residence |
| Structure Size |
7,160 |
| Lot Size |
56,023 |
| Year Built |
1976 |
Listing information courtesy of: Nicole Ruccolo, Compass. *Based on information from the Association of REALTORS/Multiple Listing as of Feb 18th, 2025 at 6:21 PM and/or other sources. Display of MLS data is deemed reliable but is not guaranteed accurate by the MLS. All data, including all measurements and calculations of area, is obtained from various sources and has not been, and will not be, verified by broker or MLS. All information should be independently reviewed and verified for accuracy. Properties may or may not be listed by the office/agent presenting the information.

