1254 Vintner Way, Pleasanton, CA 94566-6937
-
Listed Price :
$1,840,888
-
Beds :
4
-
Baths :
3
-
Property Size :
2,150 sqft
-
Year Built :
1971
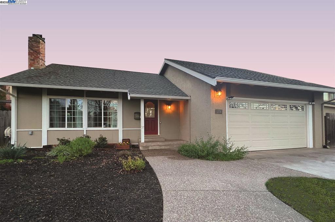
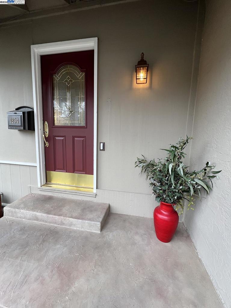
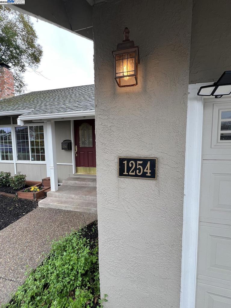
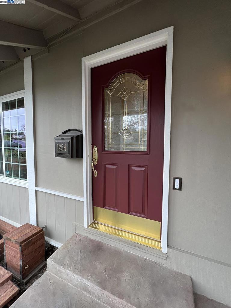
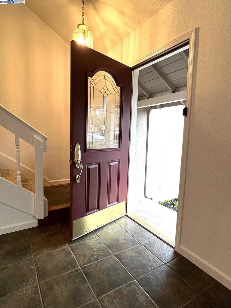
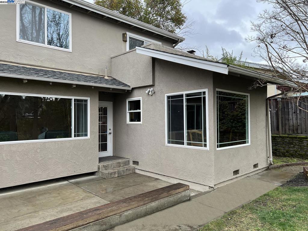
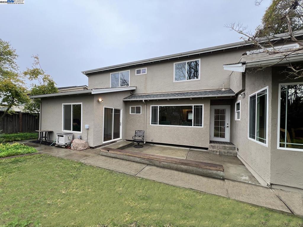
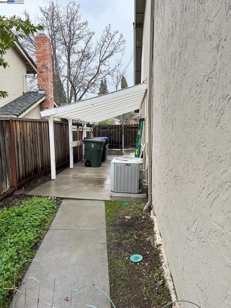

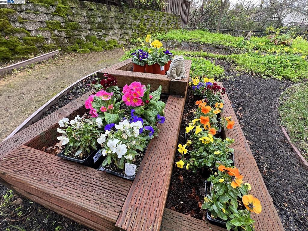
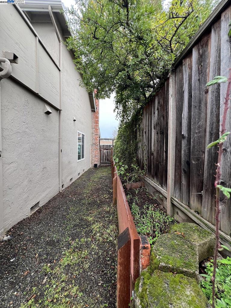
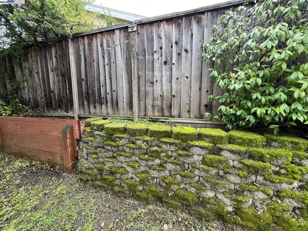
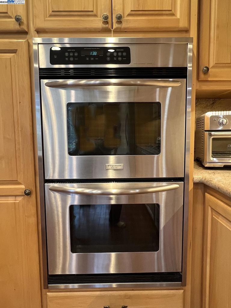
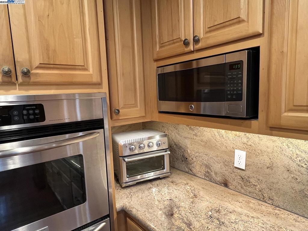
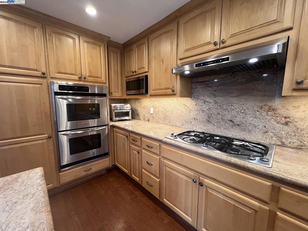
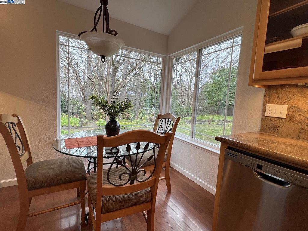
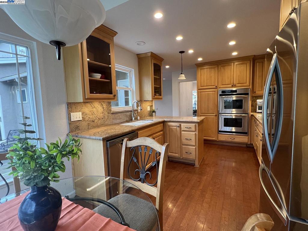
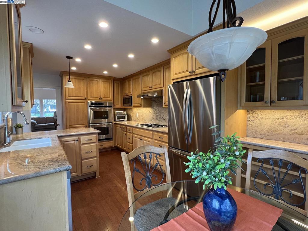
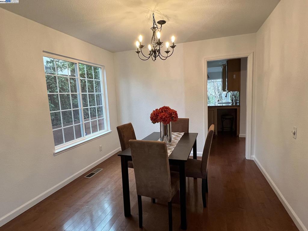
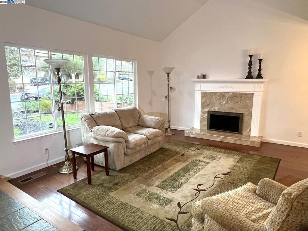
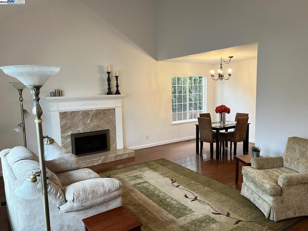
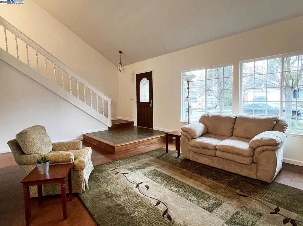
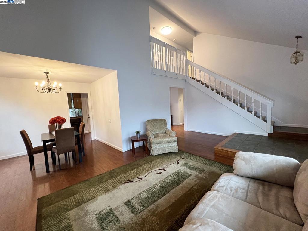
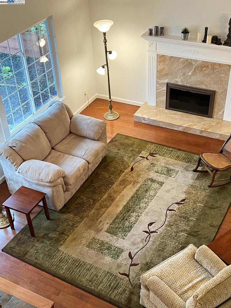
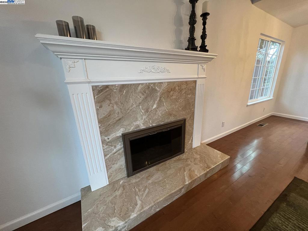
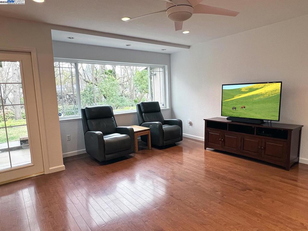
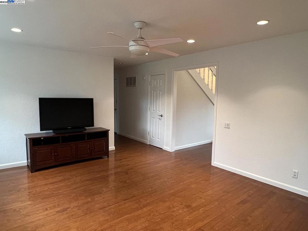
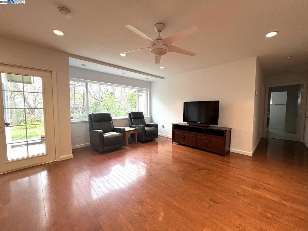
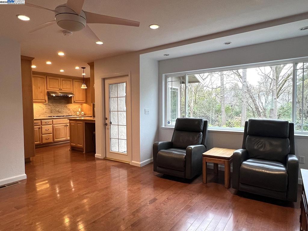
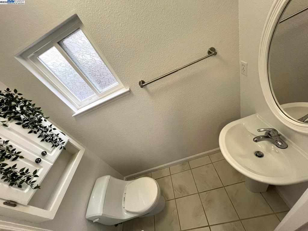
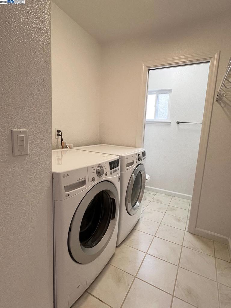
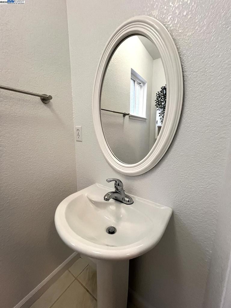
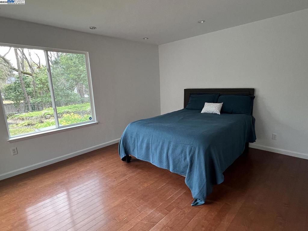
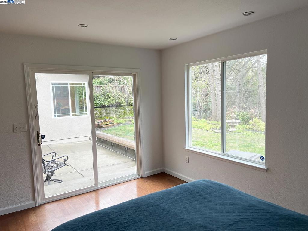
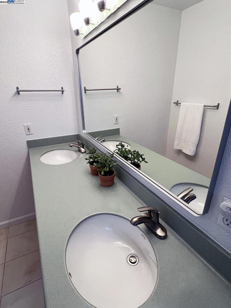
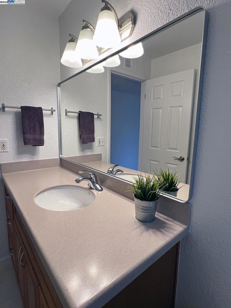
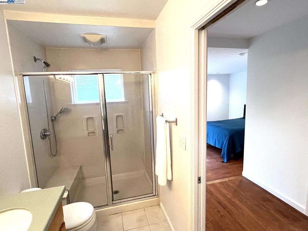
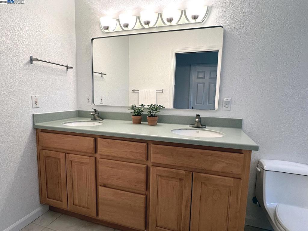
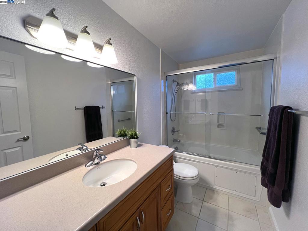
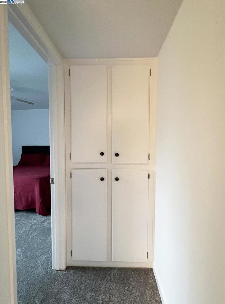

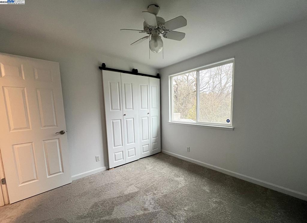
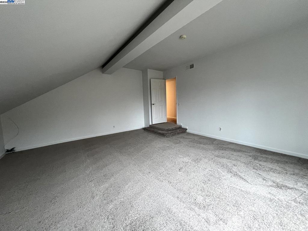
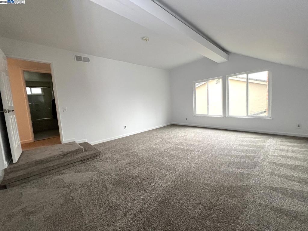
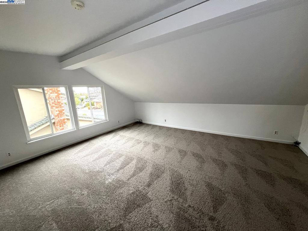
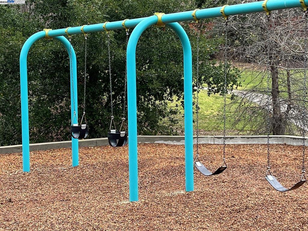
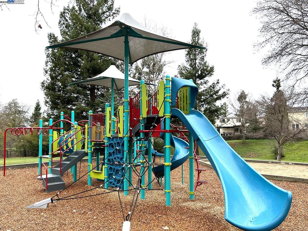
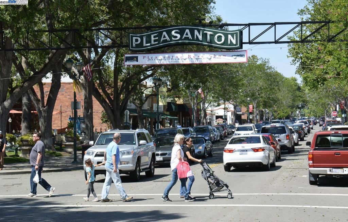
Property Description
Picture Yourself in this totally Updated Beautiful Vintage Hills Home! See the exceptional views behind the home where it backs to a Creek so no rear neighbors! Master Bedroom with Walk-In Closet on Main Floor. Brand New Carpet & Paint, Formal Living Rm/Dining Rm, Family Room off the Kitchen. HUGE Bonus Room could make into 2 Bedrooms. Custom Features Include: Marble Fireplace, Kitchen Cabinets and Granite Counters, Recessed Lighting, Windows. Upstairs Hall Bath has Jetted Bath Tub. Private Deck off Upstairs Bedroom. Indoor Laundry Room. Side Yard Access. Washer/Dryer/Refrigerator ALL Stay. Located near Top Rated Schools, Parks, Downtown Pleasanton, 580/680 Freeways and Bart.
Interior Features
| Kitchen Information |
| Features |
Stone Counters, Remodeled, Updated Kitchen |
| Bedroom Information |
| Bedrooms |
4 |
| Bathroom Information |
| Bathrooms |
3 |
| Flooring Information |
| Material |
Carpet, Laminate, Tile |
| Interior Information |
| Features |
Breakfast Bar, Breakfast Area |
| Cooling Type |
Central Air |
| Heating Type |
Forced Air |
Listing Information
| Address |
1254 Vintner Way |
| City |
Pleasanton |
| State |
CA |
| Zip |
94566-6937 |
| County |
Alameda |
| Listing Agent |
Sue McKinley DRE #00871712 |
| Courtesy Of |
Allison James Estates & Homes |
| List Price |
$1,840,888 |
| Status |
Active |
| Type |
Residential |
| Subtype |
Single Family Residence |
| Structure Size |
2,150 |
| Lot Size |
6,727 |
| Year Built |
1971 |
Listing information courtesy of: Sue McKinley, Allison James Estates & Homes. *Based on information from the Association of REALTORS/Multiple Listing as of Feb 22nd, 2025 at 10:12 PM and/or other sources. Display of MLS data is deemed reliable but is not guaranteed accurate by the MLS. All data, including all measurements and calculations of area, is obtained from various sources and has not been, and will not be, verified by broker or MLS. All information should be independently reviewed and verified for accuracy. Properties may or may not be listed by the office/agent presenting the information.
















































