6443 San Ignacio Avenue, San Jose, CA 95119
-
Listed Price :
$1,699,000
-
Beds :
4
-
Baths :
3
-
Property Size :
2,124 sqft
-
Year Built :
1972

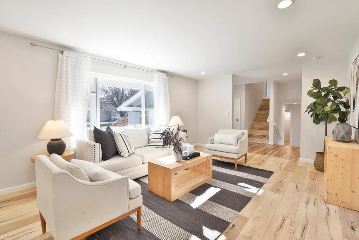
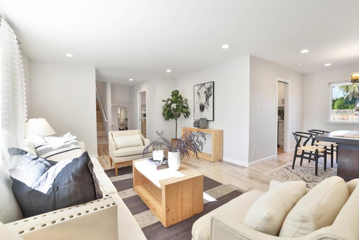
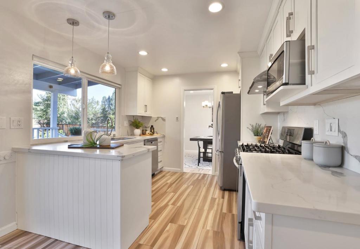
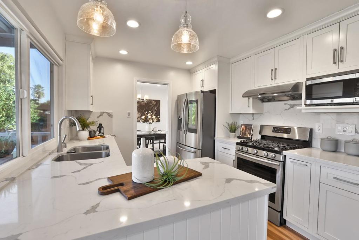
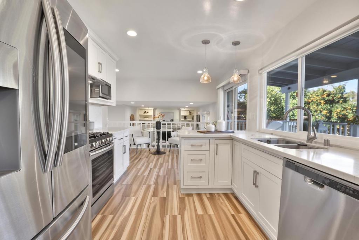
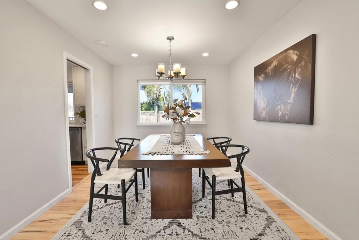
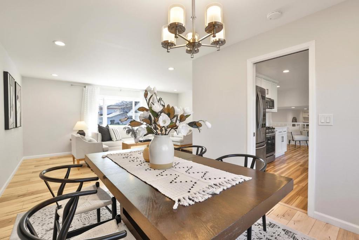
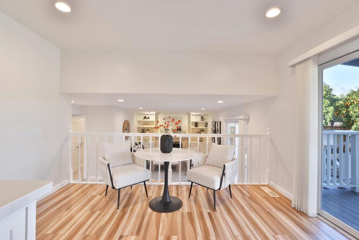
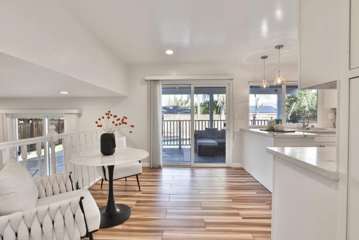
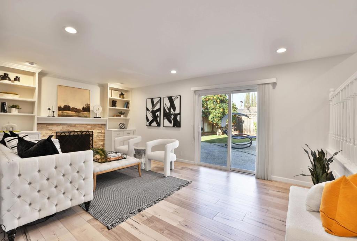
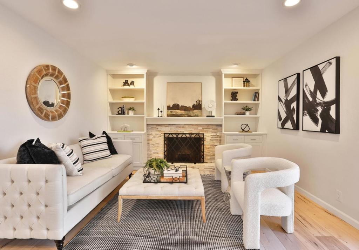
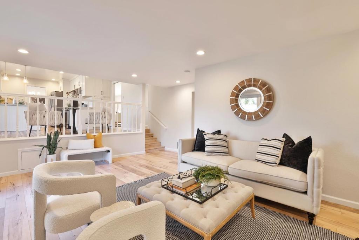
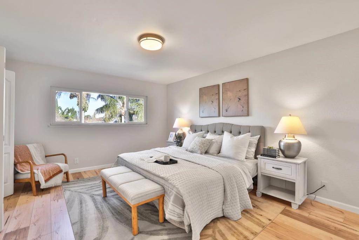
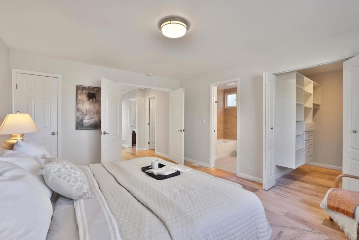
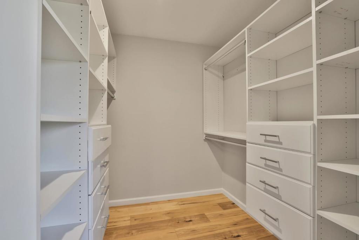
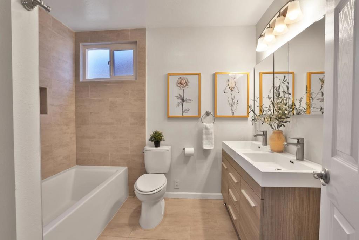
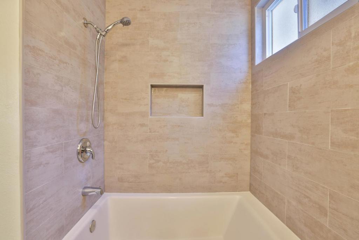
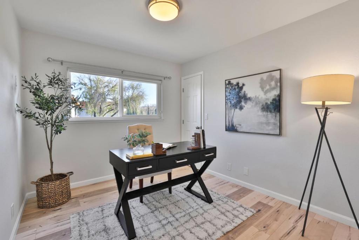
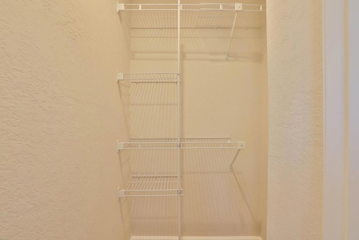
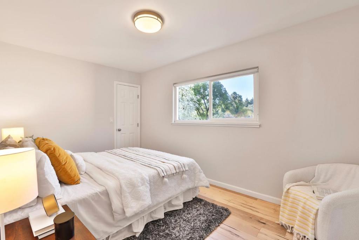
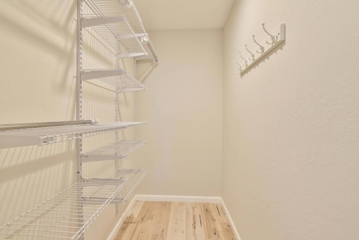
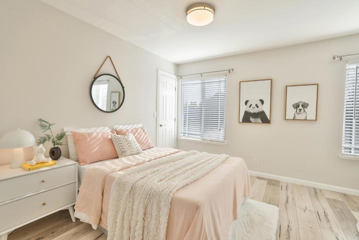
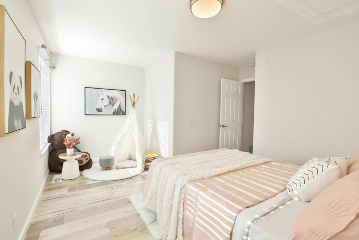
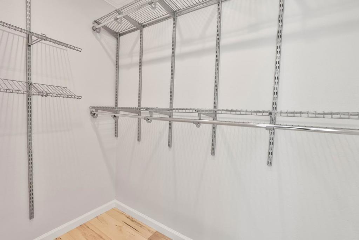
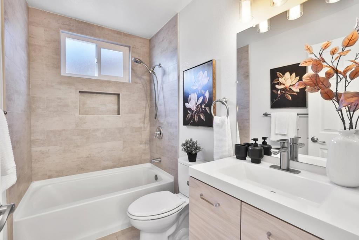
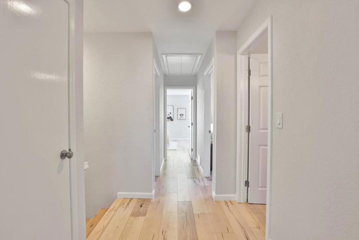
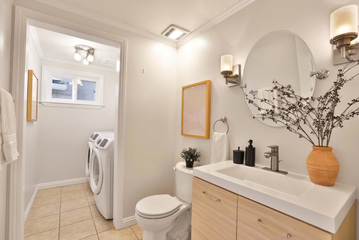
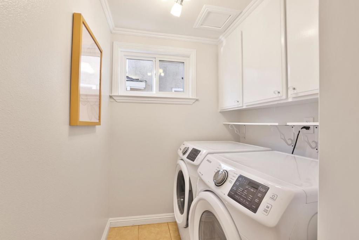
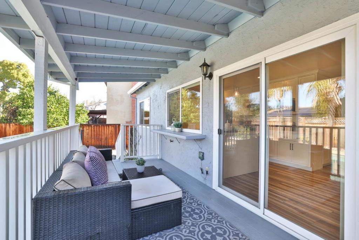
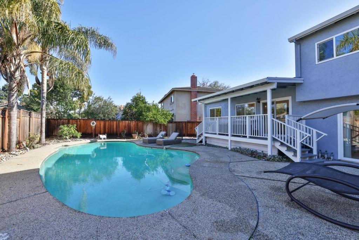
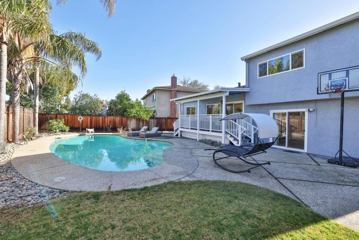
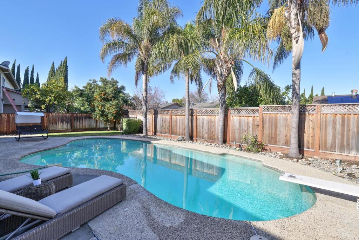
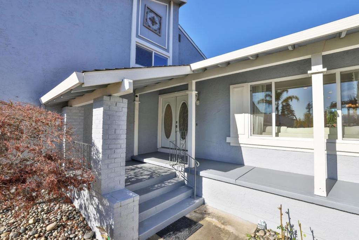
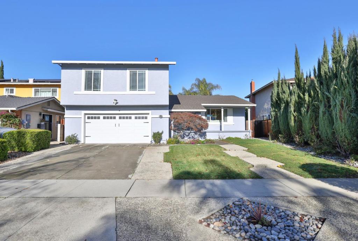
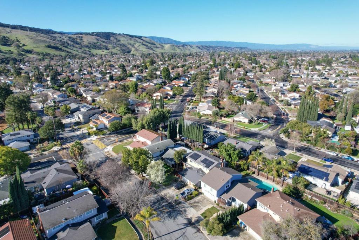
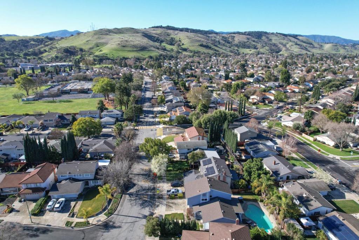
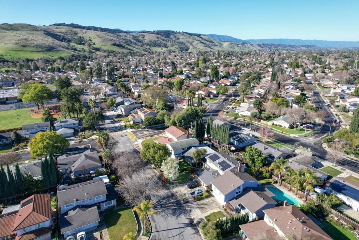
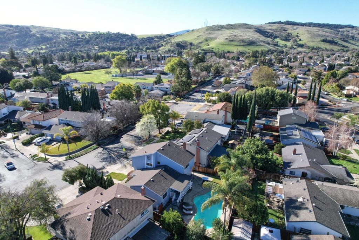
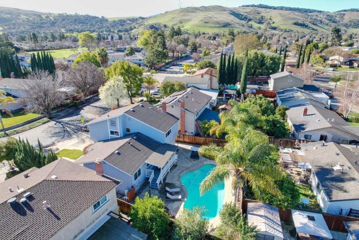

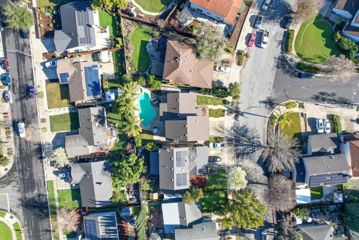
Property Description
Welcome to this charming tri-level home nestled in the highly desirable Santa Teresa area. Offering over 2,100 sq ft of living space and situated on a 6,000 sq ft lot, this home provides ample room for both relaxation and entertainment. The spacious open floor plan includes 4 generously sized bedrooms and 2.5 bathrooms. The kitchen provides easy access to the large deck, perfect for outdoor dining. The cozy separate family room, featuring a wood-burning fireplace, opens up to the backyard, creating a seamless flow between indoor and outdoor living. The backyard is ideal for entertaining, with a swimming pool, expansive deck, and fruit tree. Conveniently located near Stratford School, Bernal Intermediate School, bike and hiking trails, Kaiser, Costco, shopping, Santa Teresa Golf Club, and a variety of fine and casual dining options. Enjoy easy access to Freeways 85 and 101.
Interior Features
| Kitchen Information |
| Features |
Quartz Counters |
| Bedroom Information |
| Bedrooms |
4 |
| Bathroom Information |
| Bathrooms |
3 |
| Interior Information |
| Cooling Type |
Central Air |
| Heating Type |
Central |
Listing Information
| Address |
6443 San Ignacio Avenue |
| City |
San Jose |
| State |
CA |
| Zip |
95119 |
| County |
Santa Clara |
| Listing Agent |
Denise Yu DRE #01385224 |
| Courtesy Of |
Ryk Realty Corp |
| List Price |
$1,699,000 |
| Status |
Active |
| Type |
Residential |
| Subtype |
Single Family Residence |
| Structure Size |
2,124 |
| Lot Size |
6,000 |
| Year Built |
1972 |
Listing information courtesy of: Denise Yu, Ryk Realty Corp. *Based on information from the Association of REALTORS/Multiple Listing as of Feb 23rd, 2025 at 2:01 PM and/or other sources. Display of MLS data is deemed reliable but is not guaranteed accurate by the MLS. All data, including all measurements and calculations of area, is obtained from various sources and has not been, and will not be, verified by broker or MLS. All information should be independently reviewed and verified for accuracy. Properties may or may not be listed by the office/agent presenting the information.










































