38780 Amateur Way, Beaumont, CA 92223
-
Listed Price :
$725,000
-
Beds :
4
-
Baths :
3
-
Property Size :
2,701 sqft
-
Year Built :
2012
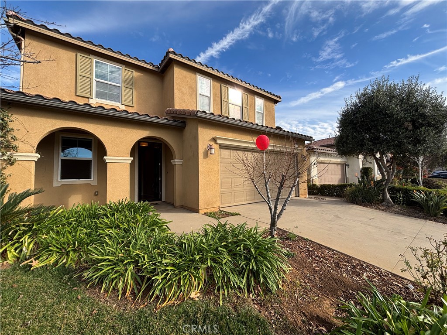
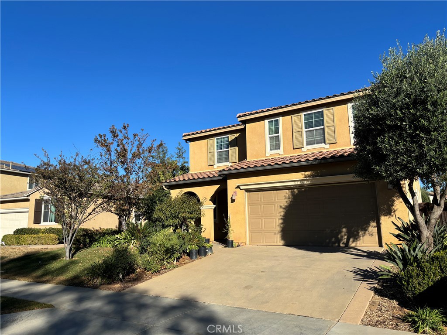
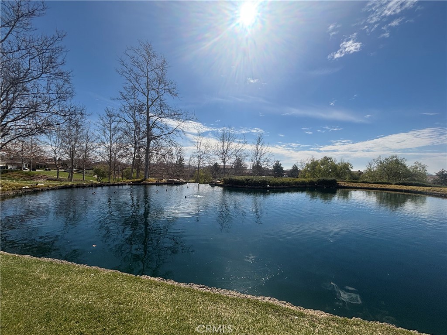
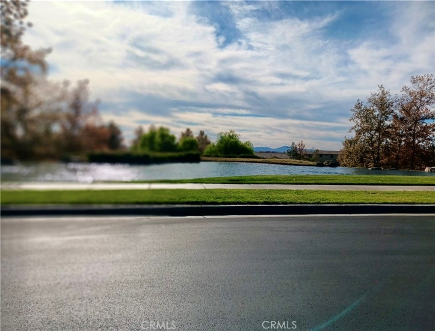
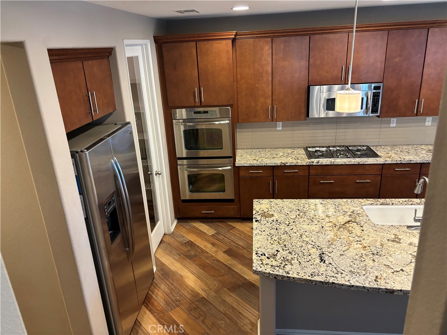
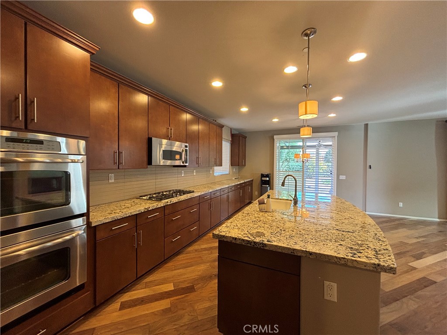
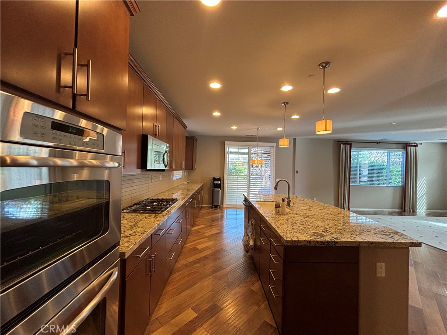
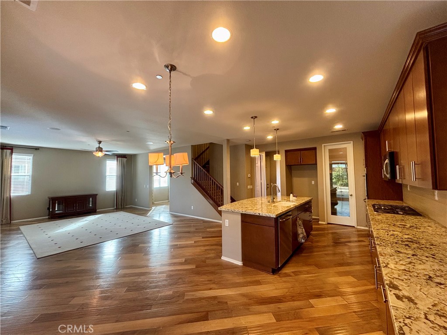

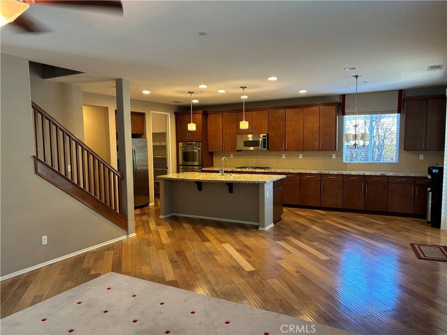
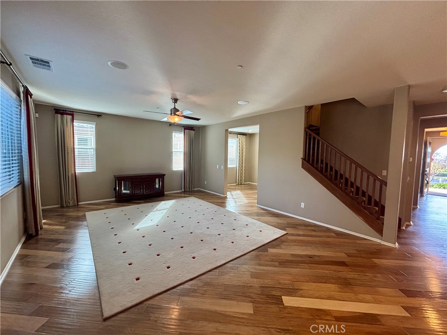
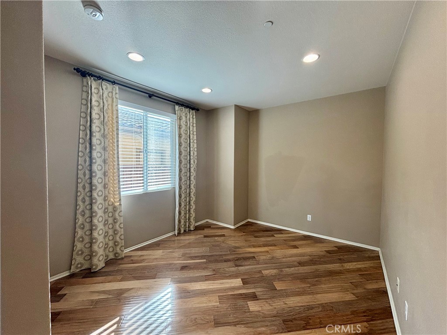
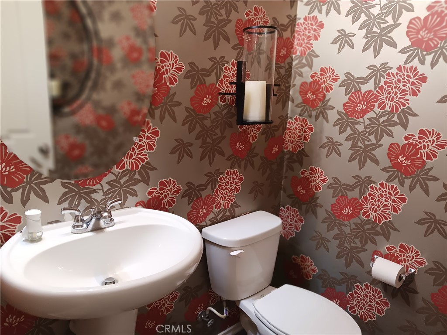
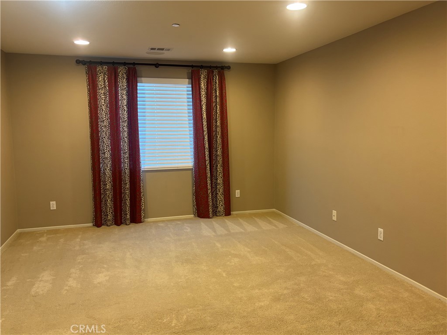
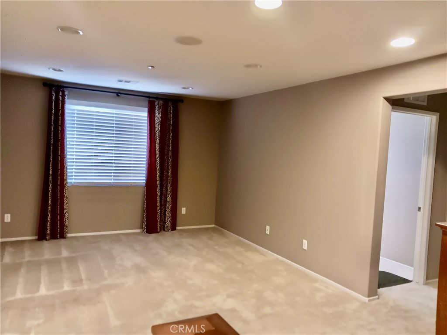
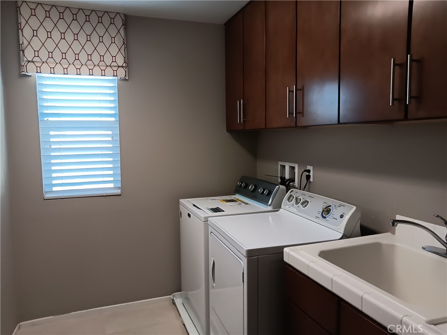
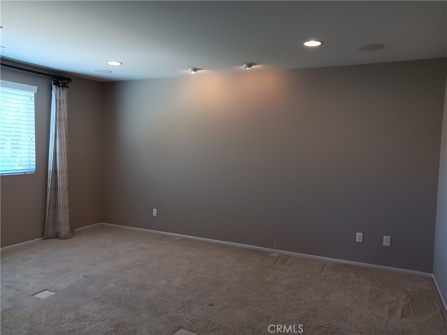
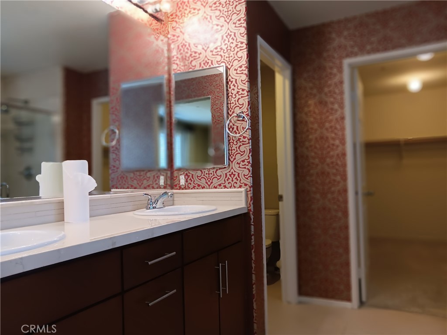
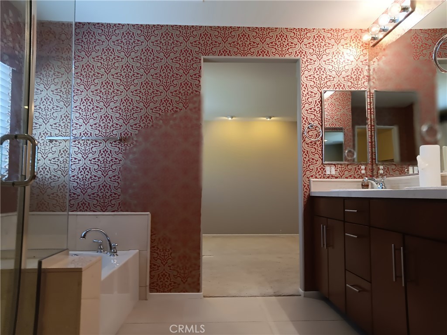
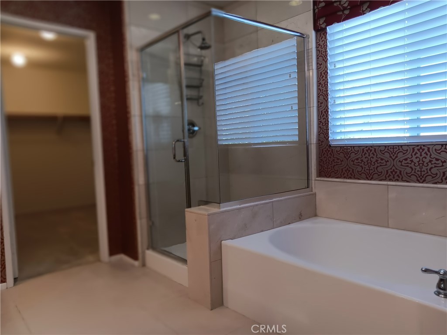
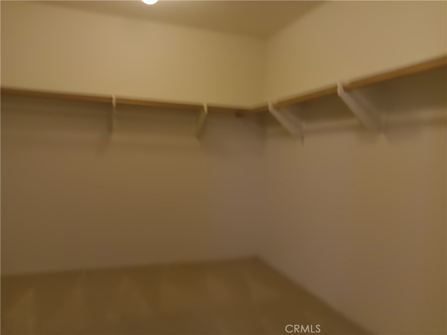
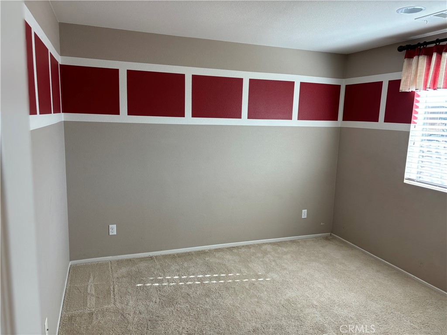
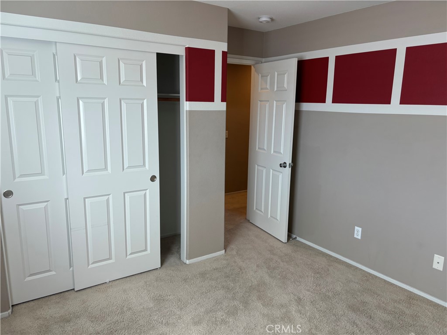
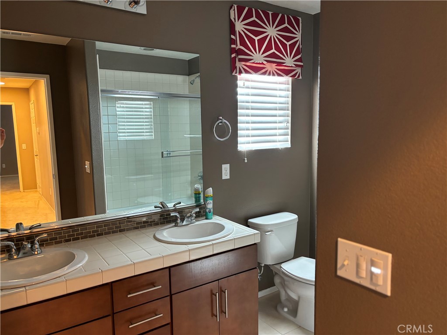
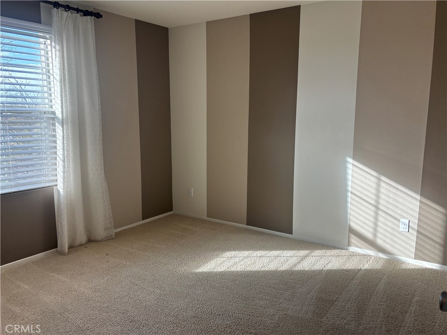
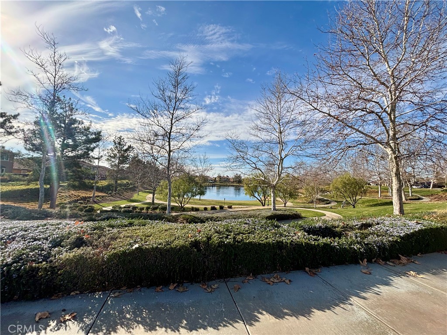
Property Description
Coming Soon! Pride of ownership! Former Model home! In Kensington at Tournament Hills. Located directly across from Lake in private gated community. This Amazing two-story floor plan features four bedrooms and Bonus Room Perfect for office or 5th Bedroom or formal dining area! plus a large loft upstairs,laundry room with sink and Cabinets , downstairs has living room, huge breakfast bar kitchen island, nook, spacious walk-in pantry, large family room, Being a formal model home you can imagine the home is loaded with upgrades including wood floors, drapes. two tone paint, granite counters, soft touch extended cabinets throughout nook, double oven and separate cooktop, stair railings matching cabinets, speakers system Connection , separate tub and shower with travertine tile and walk in closet in master bath. professionally landscaped front and rear yards and price includes 12 panel solar system that has been paid off!
Interior Features
| Laundry Information |
| Location(s) |
Electric Dryer Hookup, Gas Dryer Hookup, Inside, Laundry Room, Upper Level |
| Kitchen Information |
| Features |
Kitchen Island, Kitchen/Family Room Combo, Walk-In Pantry |
| Bedroom Information |
| Features |
All Bedrooms Up |
| Bedrooms |
4 |
| Bathroom Information |
| Bathrooms |
3 |
| Flooring Information |
| Material |
Carpet, Wood |
| Interior Information |
| Features |
Breakfast Bar, Breakfast Area, Ceiling Fan(s), Cathedral Ceiling(s), Separate/Formal Dining Room, Granite Counters, Open Floorplan, Pantry, Storage, Wired for Sound, All Bedrooms Up, Loft, Primary Suite, Walk-In Pantry, Walk-In Closet(s) |
| Cooling Type |
Central Air, Dual, High Efficiency, Zoned |
| Heating Type |
Central, Forced Air, High Efficiency, Natural Gas, Zoned |
Listing Information
| Address |
38780 Amateur Way |
| City |
Beaumont |
| State |
CA |
| Zip |
92223 |
| County |
Riverside |
| Listing Agent |
NORMA GUILLEN DRE #01899913 |
| Courtesy Of |
COLDWELL BANKER TOWN & COUNTRY |
| List Price |
$725,000 |
| Status |
Active |
| Type |
Residential |
| Subtype |
Single Family Residence |
| Structure Size |
2,701 |
| Lot Size |
6,970 |
| Year Built |
2012 |
Listing information courtesy of: NORMA GUILLEN, COLDWELL BANKER TOWN & COUNTRY. *Based on information from the Association of REALTORS/Multiple Listing as of Feb 10th, 2025 at 1:32 PM and/or other sources. Display of MLS data is deemed reliable but is not guaranteed accurate by the MLS. All data, including all measurements and calculations of area, is obtained from various sources and has not been, and will not be, verified by broker or MLS. All information should be independently reviewed and verified for accuracy. Properties may or may not be listed by the office/agent presenting the information.


























