5479 Fiesta Rd, Fremont, CA 94538
-
Listed Price :
$1,880,000
-
Beds :
4
-
Baths :
3
-
Property Size :
2,056 sqft
-
Year Built :
1962
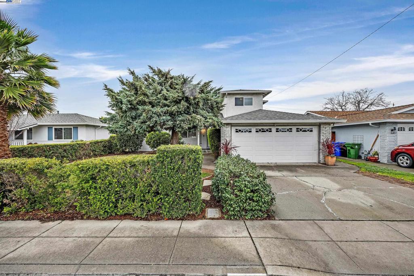
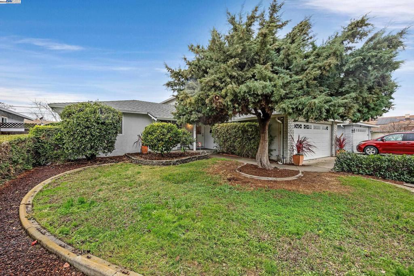
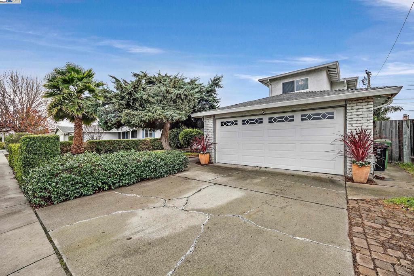
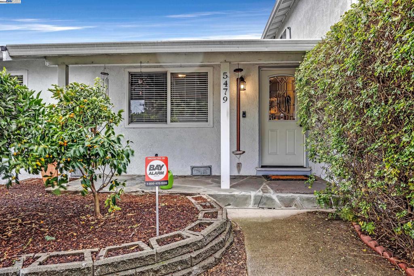
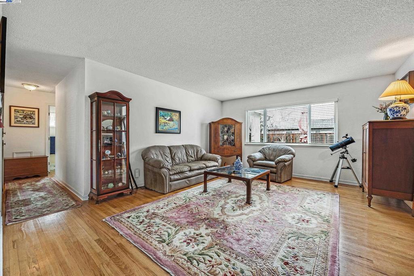
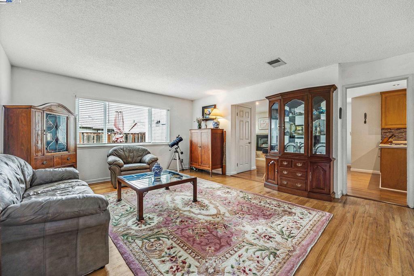
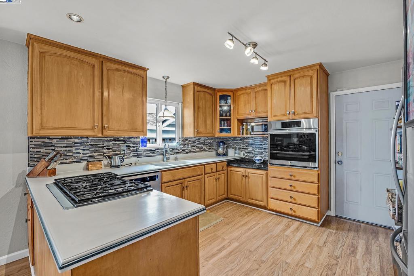
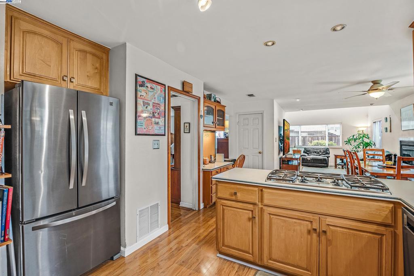
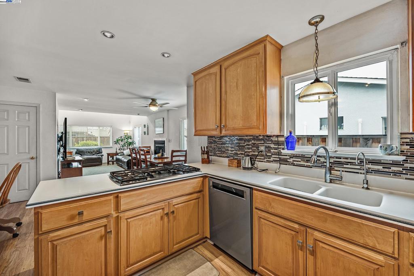
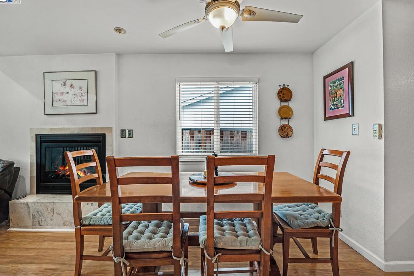


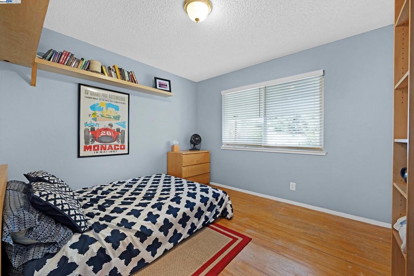
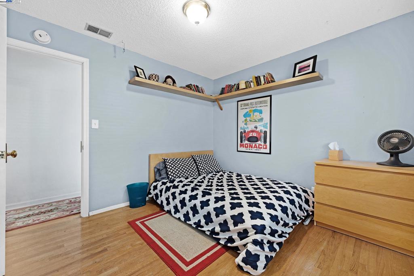
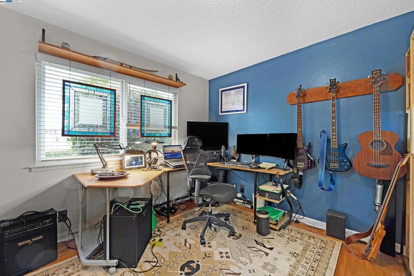
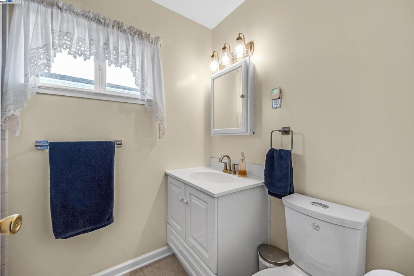
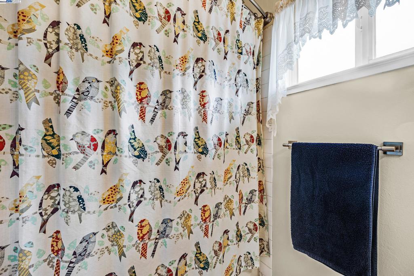
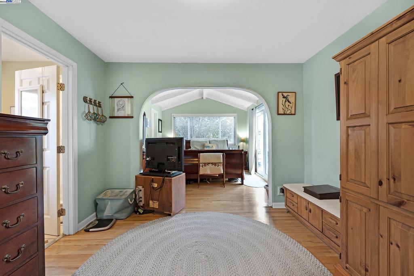
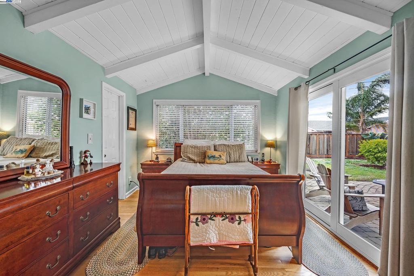
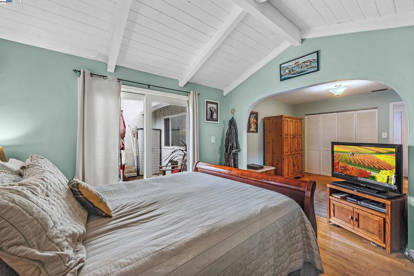
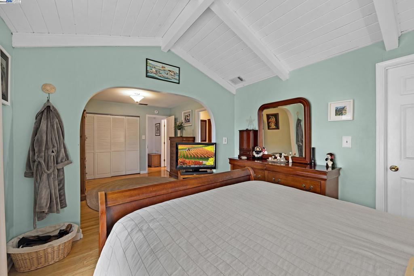
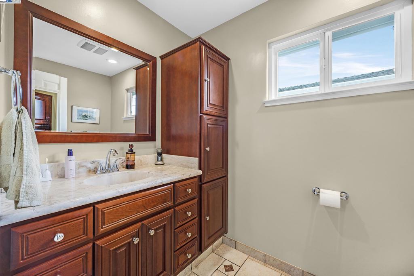
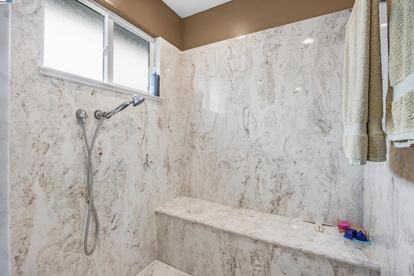
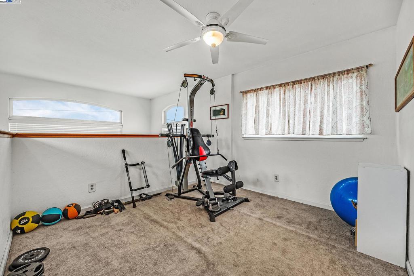
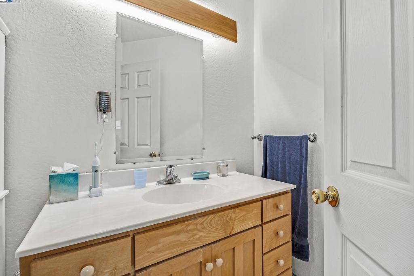
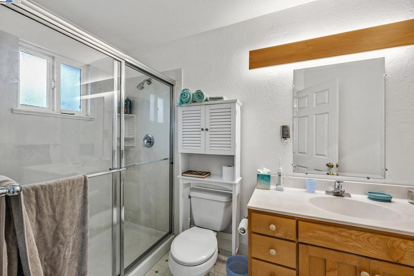

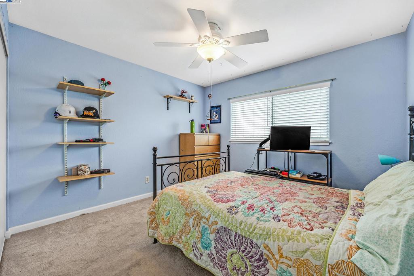
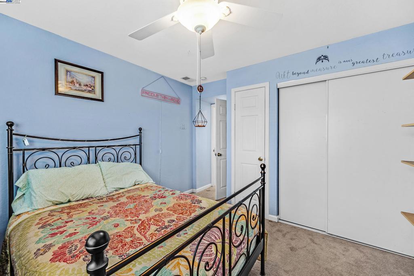
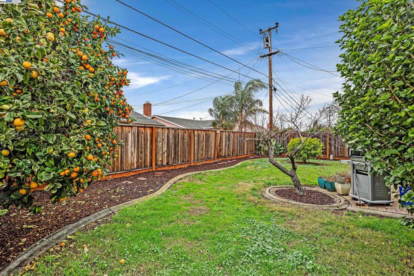
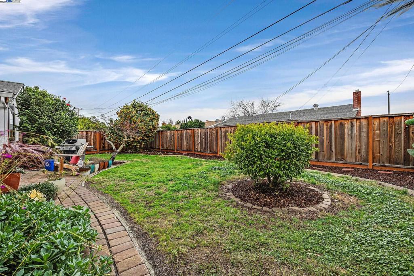
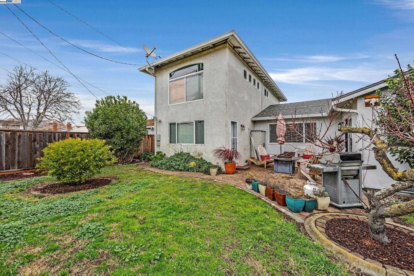
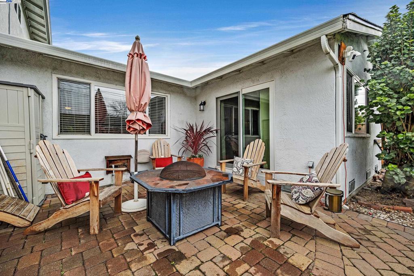
Property Description
Welcome to 5479 Fiesta Rd! Discover your dream home in the desirable Irvington District of Fremont! This stunning two-story single-family residence with owned solar offers over 2,056 sq. ft. of thoughtfully designed living space, featuring 4 bedrooms and 3 bathrooms. Step into the inviting family room, where soaring ceilings and large windows bathe the space in natural light. The main level boasts a spacious living room, a dining area with a fireplace adjacent to a modern kitchen, a cozy family room, two bedrooms, a full bathroom, and a primary suite with dual closets, private patio access, vaulted ceilings, and a luxurious en-suite bathroom featuring a walk-in shower with built-in seating. Upstairs, you'll find an additional bedroom, a full bathroom, and a versatile loft area—perfect for a home office or bonus space. With its prime location across the street from Steven Millard Elementary School and easy access to highways, this home is an exceptional opportunity you won’t want to miss!
Interior Features
| Kitchen Information |
| Features |
Stone Counters |
| Bedroom Information |
| Bedrooms |
4 |
| Bathroom Information |
| Features |
Tub Shower |
| Bathrooms |
3 |
| Flooring Information |
| Material |
Carpet, Laminate, Tile, Vinyl, Wood |
Listing Information
| Address |
5479 Fiesta Rd |
| City |
Fremont |
| State |
CA |
| Zip |
94538 |
| County |
Alameda |
| Listing Agent |
Lisa Benavides DRE #01175193 |
| Courtesy Of |
REALTY EXPERTS |
| List Price |
$1,880,000 |
| Status |
Active |
| Type |
Residential |
| Subtype |
Single Family Residence |
| Structure Size |
2,056 |
| Lot Size |
6,380 |
| Year Built |
1962 |
Listing information courtesy of: Lisa Benavides, REALTY EXPERTS. *Based on information from the Association of REALTORS/Multiple Listing as of Feb 20th, 2025 at 1:44 AM and/or other sources. Display of MLS data is deemed reliable but is not guaranteed accurate by the MLS. All data, including all measurements and calculations of area, is obtained from various sources and has not been, and will not be, verified by broker or MLS. All information should be independently reviewed and verified for accuracy. Properties may or may not be listed by the office/agent presenting the information.

































