52 Heather Garden Ln, Danville, CA 94506
-
Listed Price :
$1,189,000
-
Beds :
3
-
Baths :
3
-
Property Size :
1,884 sqft
-
Year Built :
1993
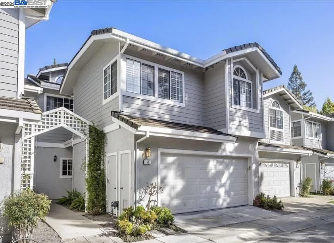
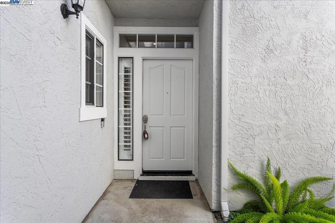
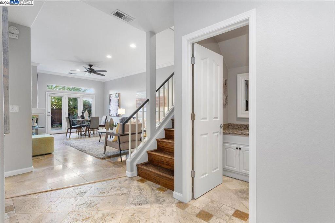
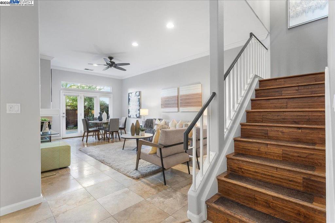
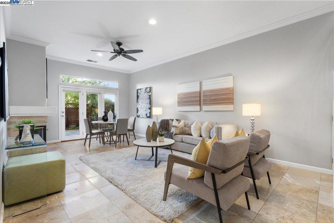
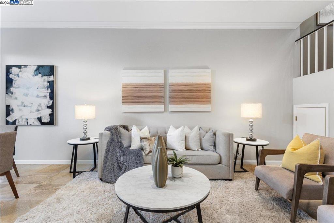
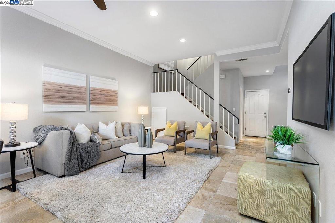
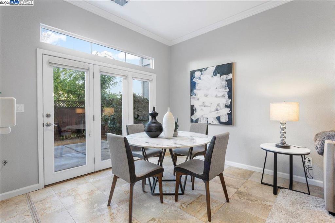
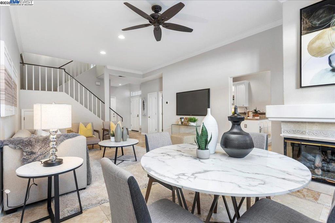
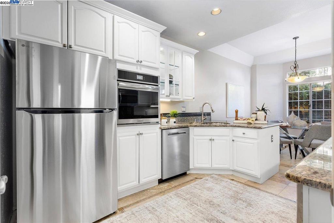
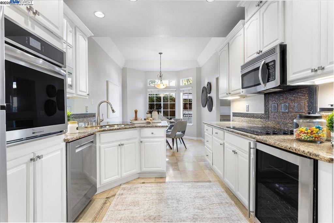
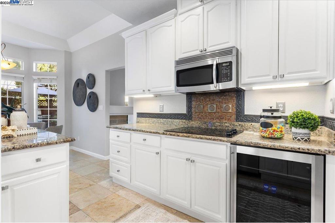
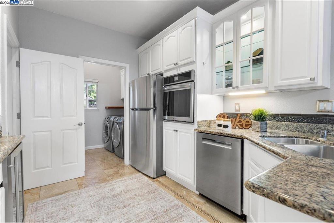
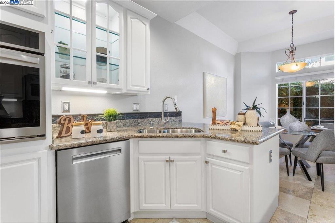
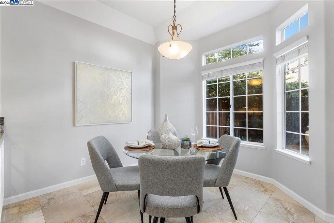
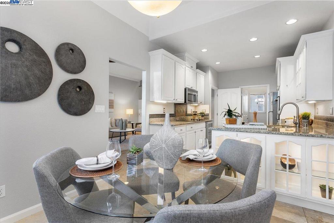
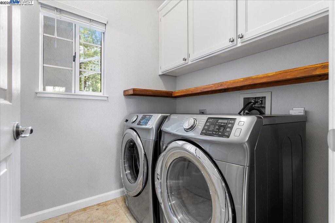
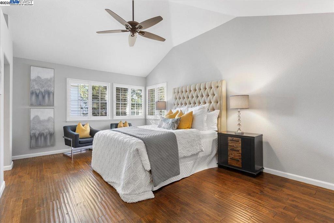
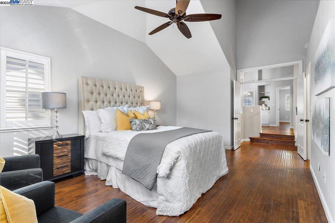
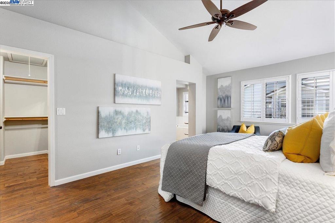
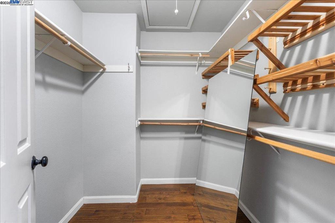
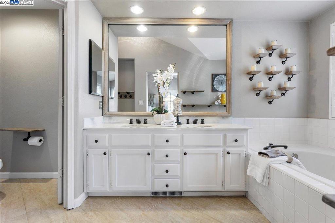
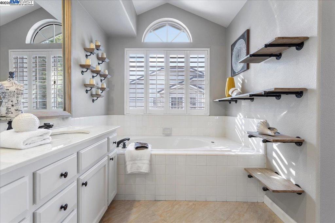
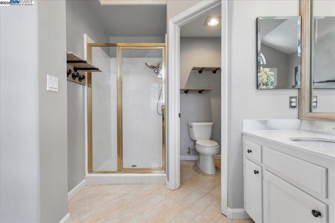
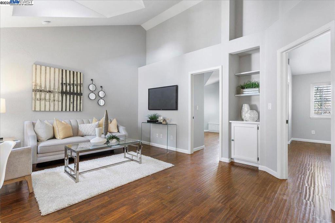
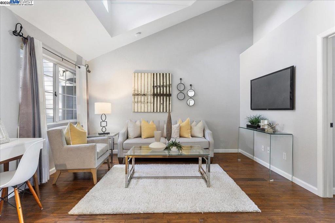
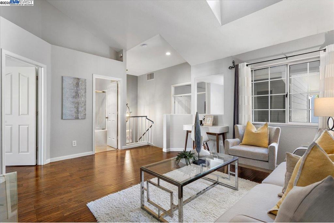
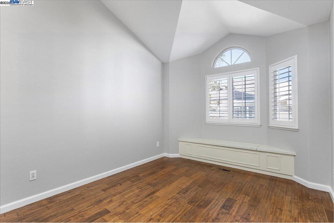
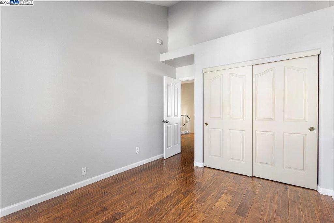
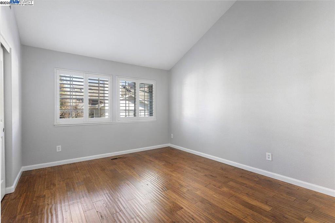
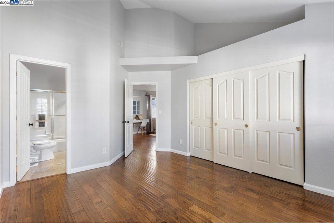
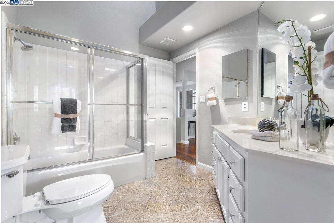
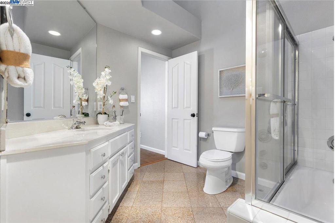
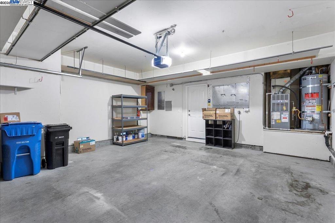
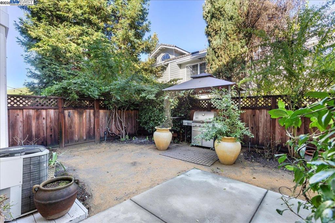
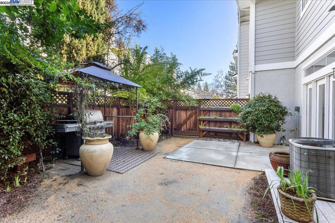
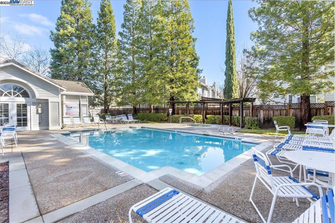
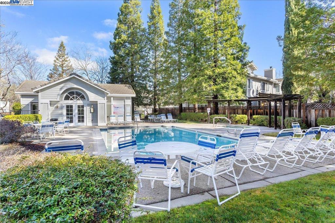
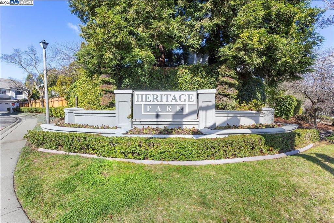
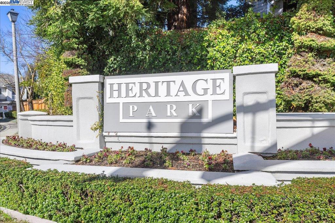
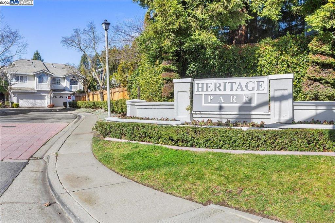
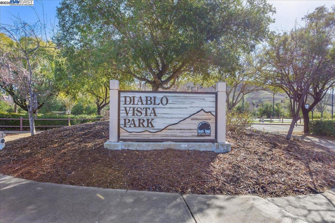
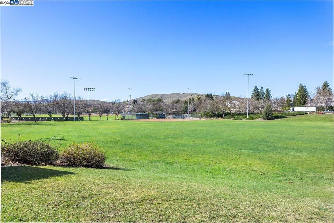
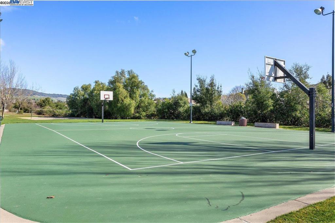
Property Description
Wonderful location! Beautifully maintained, light and airy, and deceptively spacious. No steps entry on the 1st level. Large primary suite with two additional bedrooms and a spacious bonus room with endless possibilities upstairs. Full-size washer/dryer, new refrigerator, freshly painted, and a charming patio filled with privacy, all located on a cul de sac within Heritage Park. A short distance to the community pool and ample parking for residents and guests throughout. Minutes from Blackhawk Plaza and Diablo Vista Park. Convenient shopping, restaurants, Blackhawk Museum, and MVHS school bus access. Top-rated San Ramon Valley Unified Schools. Move-in ready! OPEN SUNDAY 2-4!
Interior Features
| Kitchen Information |
| Features |
Butler's Pantry, Stone Counters, Remodeled, Updated Kitchen |
| Bedroom Information |
| Bedrooms |
3 |
| Bathroom Information |
| Features |
Tile Counters, Tub Shower |
| Bathrooms |
3 |
| Flooring Information |
| Material |
Stone, Wood |
| Interior Information |
| Features |
Eat-in Kitchen |
| Cooling Type |
Central Air |
| Heating Type |
Forced Air |
Listing Information
| Address |
52 Heather Garden Ln |
| City |
Danville |
| State |
CA |
| Zip |
94506 |
| County |
Contra Costa |
| Listing Agent |
Catherine Isham DRE #01926031 |
| Courtesy Of |
Tucker Assoc Rl Est Srvcs |
| List Price |
$1,189,000 |
| Status |
Active |
| Type |
Residential |
| Subtype |
Townhouse |
| Structure Size |
1,884 |
| Lot Size |
1,960 |
| Year Built |
1993 |
Listing information courtesy of: Catherine Isham, Tucker Assoc Rl Est Srvcs. *Based on information from the Association of REALTORS/Multiple Listing as of Feb 22nd, 2025 at 5:28 AM and/or other sources. Display of MLS data is deemed reliable but is not guaranteed accurate by the MLS. All data, including all measurements and calculations of area, is obtained from various sources and has not been, and will not be, verified by broker or MLS. All information should be independently reviewed and verified for accuracy. Properties may or may not be listed by the office/agent presenting the information.












































