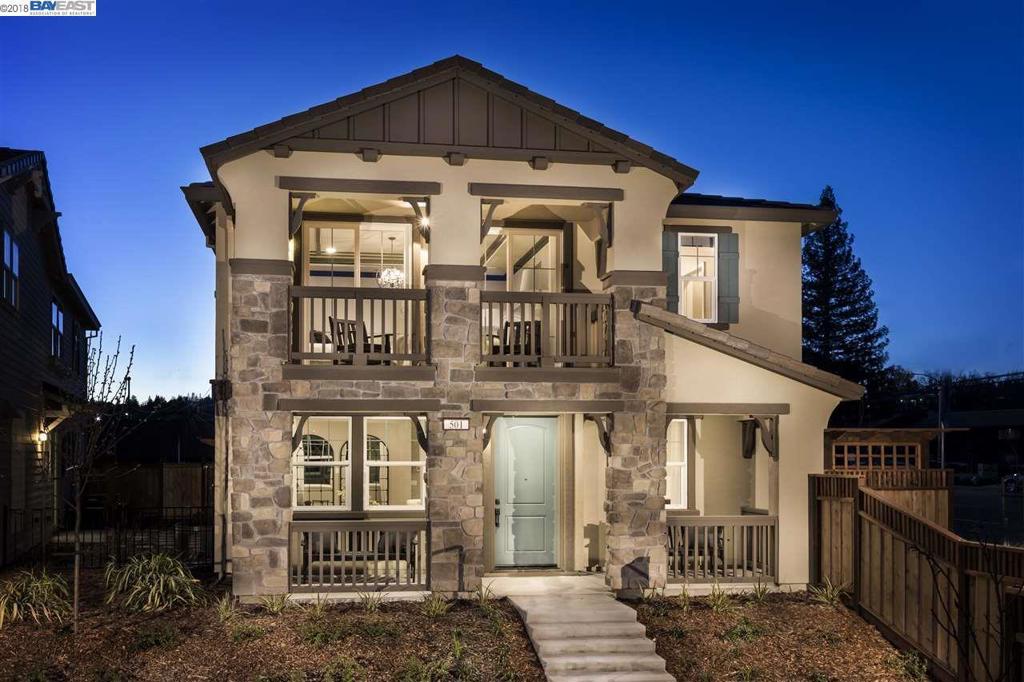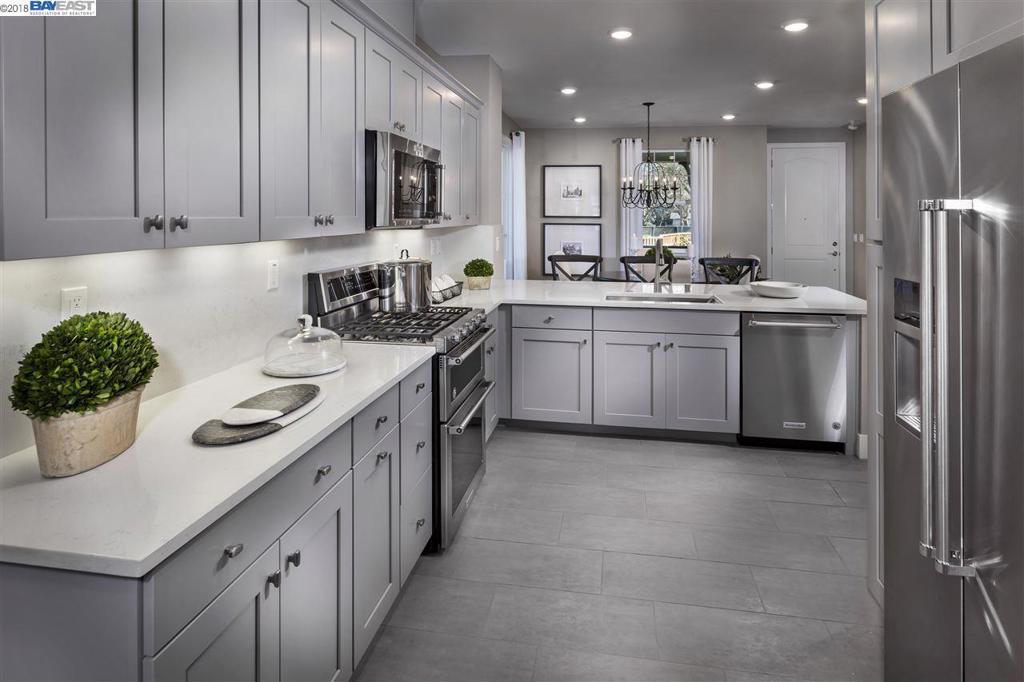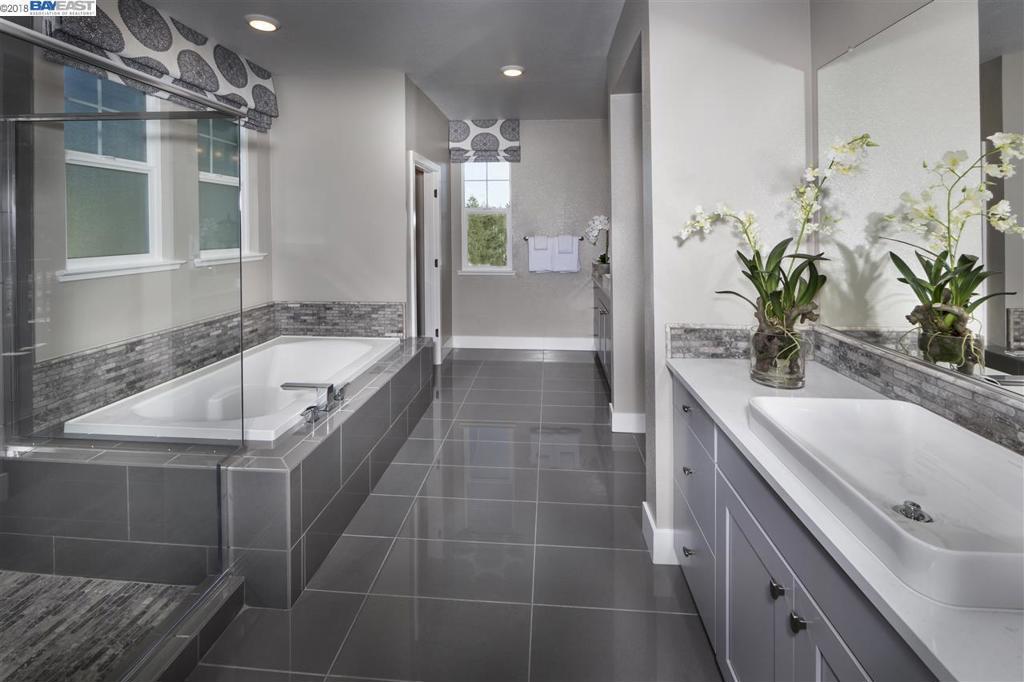501 Chives Way, Walnut Creek, CA 94595
-
Listed Price :
$1,428,000
-
Beds :
3
-
Baths :
3
-
Property Size :
2,012 sqft
-
Year Built :
2017










Property Description
Experience modern luxury in this model home nestled in the Tice Valley area of Walnut Creek. Revel in the spacious open-concept layout featuring high ceilings, recessed lighting, and surround sound throughout the main living areas. The openkitchen is a chef's delight with its brand-new cabinets, countertops and stainless-steel appliances. The L-shaped barintegrates with countertop seating, creating a cozy entertainment space. The dining area opens to the backyard throughsliding doors, ensuring ventilation and sunlight. The upper level is graced with a luxurious master suite, complete with abalcony, a spa-like ensuite featuring dual vanities, and a separate bathtub and shower. The large floor-to-ceiling windowsensure plenty of natural light. A stunning accent wall behind the bed adds visual appeal. The bathroom is exceptionallyspacious, with an upgraded walk-in closet. Two more bedrooms on this floor are connected by a Jack and Jill bathroomwith dual sinks. The home comes with a dedicated laundry room, pre-paid solar panels and a two-car space garage.Trellis community features an onsite playground and shared garden. Centrally located between Alamo, downtown WalnutCreek, & Lafayette. Walkable Tice Valley park & minutes to shopping, freeways & BART. Top rated K-12 schools.
Interior Features
| Bedroom Information |
| Bedrooms |
3 |
| Bathroom Information |
| Bathrooms |
3 |
Listing Information
| Address |
501 Chives Way |
| City |
Walnut Creek |
| State |
CA |
| Zip |
94595 |
| County |
Contra Costa |
| Listing Agent |
Axis Team DRE #70010248 |
| Co-Listing Agent |
Gigi Zhang DRE #02080633 |
| Courtesy Of |
Aspire Homes |
| List Price |
$1,428,000 |
| Status |
Active |
| Type |
Residential |
| Subtype |
Single Family Residence |
| Structure Size |
2,012 |
| Lot Size |
1,739 |
| Year Built |
2017 |
Listing information courtesy of: Axis Team, Gigi Zhang, Aspire Homes. *Based on information from the Association of REALTORS/Multiple Listing as of Feb 24th, 2025 at 3:35 PM and/or other sources. Display of MLS data is deemed reliable but is not guaranteed accurate by the MLS. All data, including all measurements and calculations of area, is obtained from various sources and has not been, and will not be, verified by broker or MLS. All information should be independently reviewed and verified for accuracy. Properties may or may not be listed by the office/agent presenting the information.










