583 Apricot Way, San Jose, CA 95133
-
Listed Price :
$1,049,900
-
Beds :
3
-
Baths :
3
-
Property Size :
1,370 sqft
-
Year Built :
2019

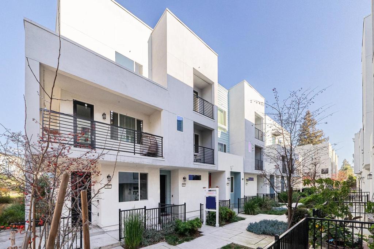
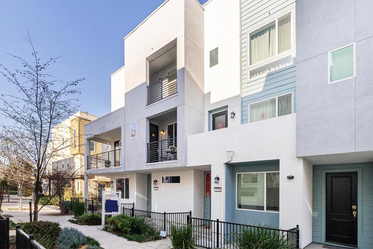
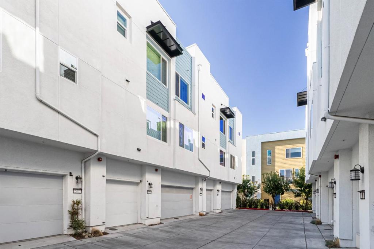
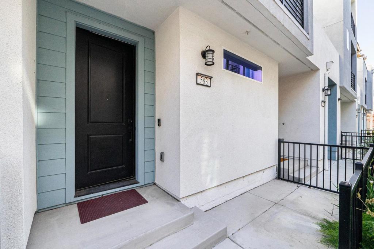
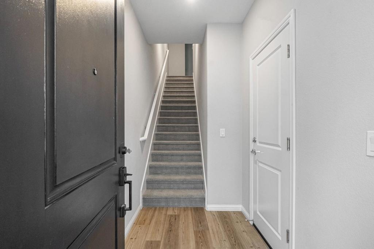
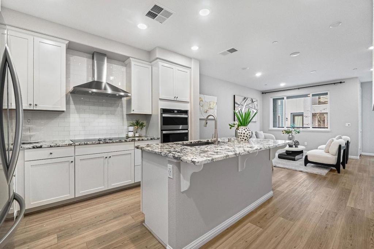
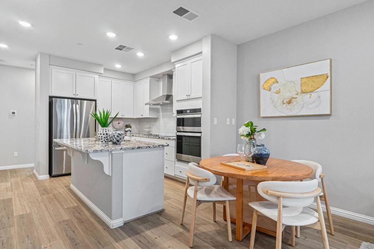
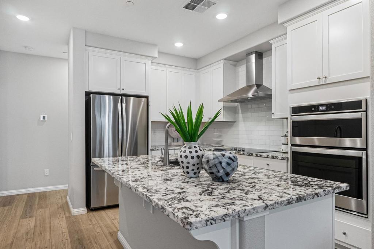
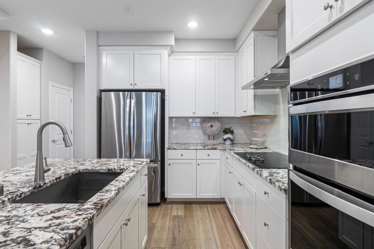
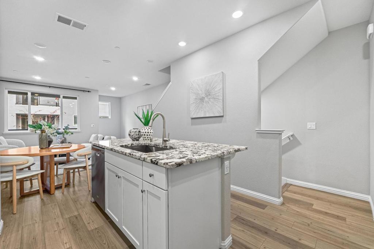
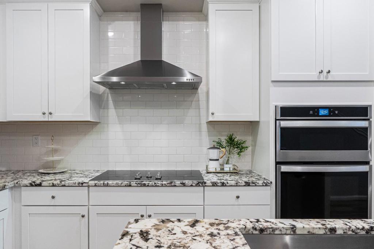
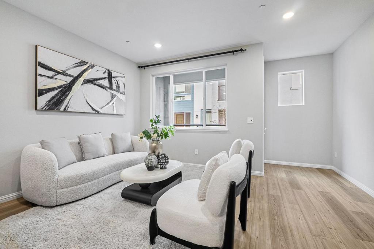


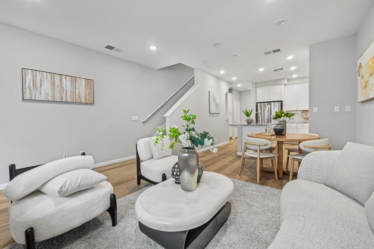

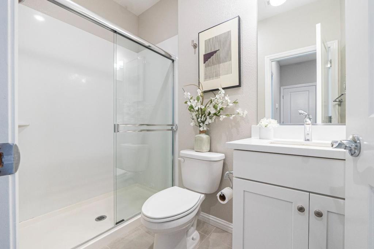
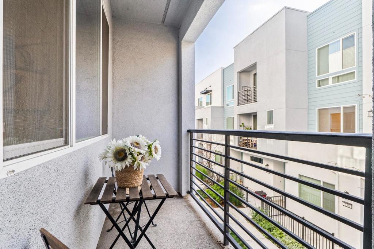
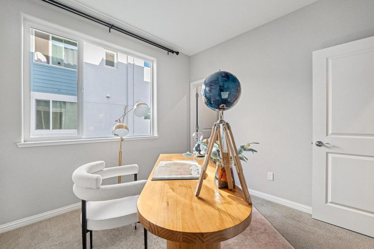
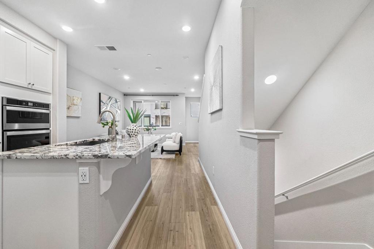
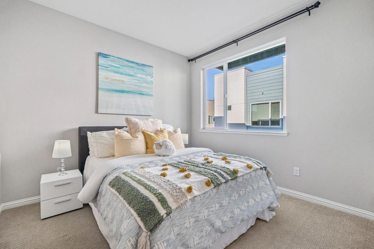
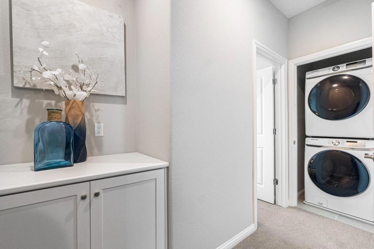
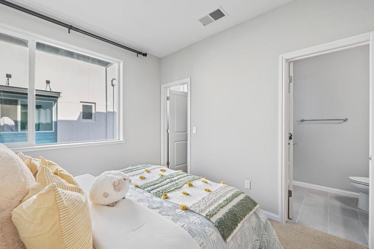
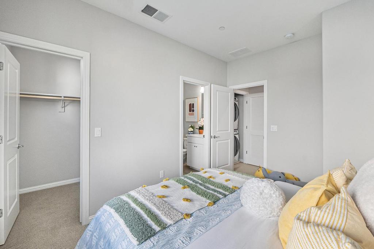
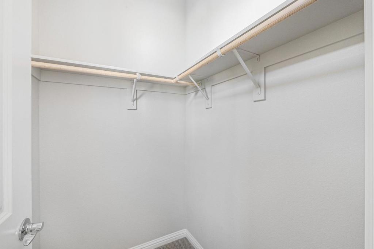
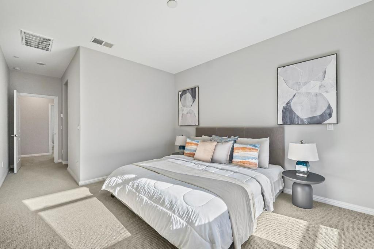
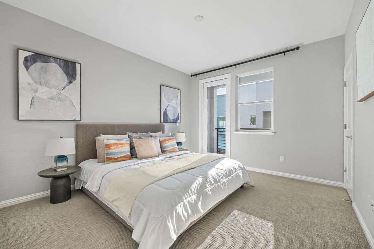
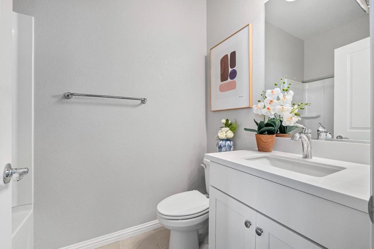
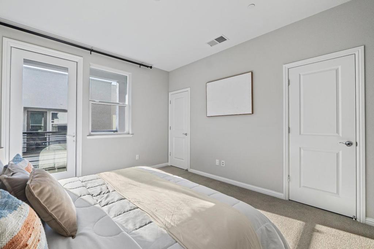
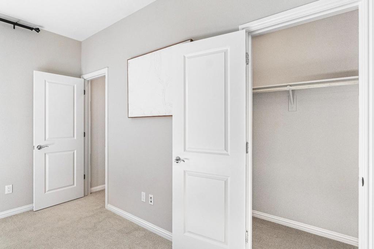
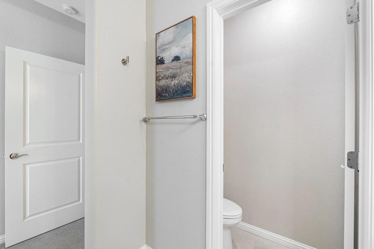
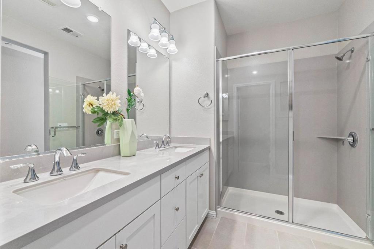
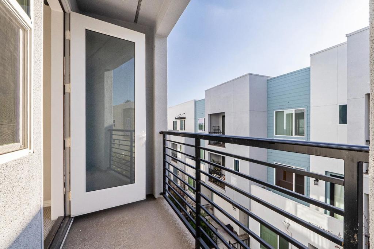
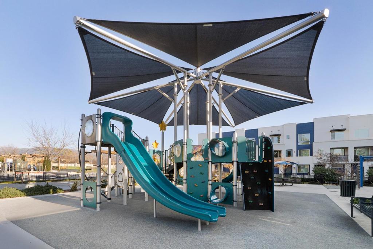
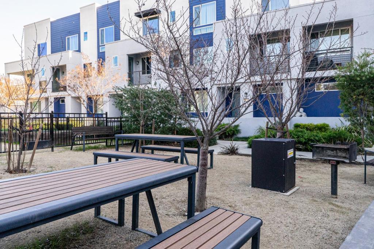
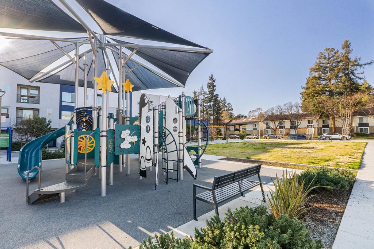
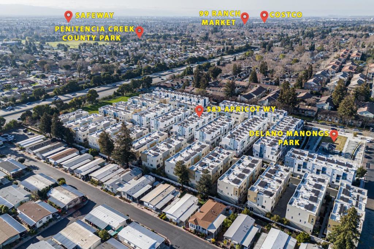
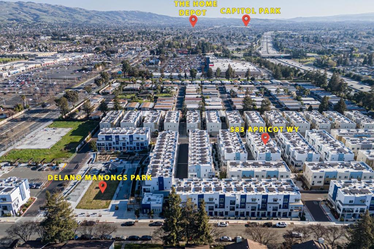
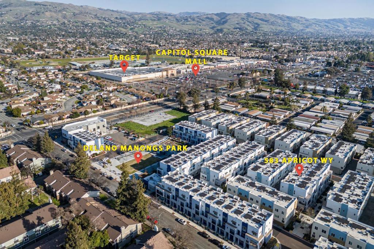
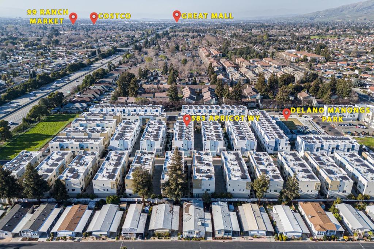
Property Description
Serene Living in the Heart of a Modern Community! Step into tranquility with this contemporary, 4-year-old gem, perfectly positioned away from the hustle and bustle of streets and cars in a sustainable, all-electric community. The home's interior is a haven of natural light, showcasing a thoughtful layout. The essence of modern living is captured in the main living area, where an upgraded kitchen awaits with quartz countertops, a center island, and energy-efficient appliances, all complemented by a balcony designed for serene moments. The private quarters upstairs offer unmatched tranquility, with dual suites providing luxury and comfort. The master suite is a retreat of its own, featuring dual walk-in closets and a sophisticated bathroom. Across the hall, a guest suite with a private bath ensures comfort for all. This home promises a quiet lifestyle with access to communal parks, playgrounds, and a dog park, enhancing your living experience. The convenience of being within walking distance to essential amenities and easy access to transit and highways, combined with a low HOA of $285/month, solidifies this property as an ideal haven.
Interior Features
| Bedroom Information |
| Bedrooms |
3 |
| Bathroom Information |
| Bathrooms |
3 |
| Interior Information |
| Cooling Type |
Central Air |
| Heating Type |
Central, Solar |
Listing Information
| Address |
583 Apricot Way |
| City |
San Jose |
| State |
CA |
| Zip |
95133 |
| County |
Santa Clara |
| Listing Agent |
Axis Team DRE #70010248 |
| Courtesy Of |
Aspire Homes |
| List Price |
$1,049,900 |
| Status |
Pending |
| Type |
Residential |
| Subtype |
Townhouse |
| Structure Size |
1,370 |
| Lot Size |
N/A |
| Year Built |
2019 |
Listing information courtesy of: Axis Team, Aspire Homes. *Based on information from the Association of REALTORS/Multiple Listing as of Feb 25th, 2025 at 10:14 PM and/or other sources. Display of MLS data is deemed reliable but is not guaranteed accurate by the MLS. All data, including all measurements and calculations of area, is obtained from various sources and has not been, and will not be, verified by broker or MLS. All information should be independently reviewed and verified for accuracy. Properties may or may not be listed by the office/agent presenting the information.









































