1860 Tice Creek Dr , #1117, Walnut Creek, CA 94595
-
Listed Price :
$699,000
-
Beds :
2
-
Baths :
2
-
Property Size :
1,141 sqft
-
Year Built :
1990
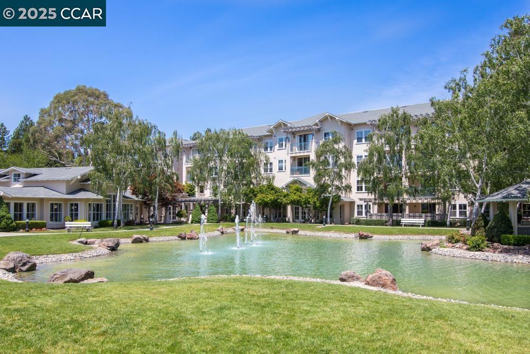
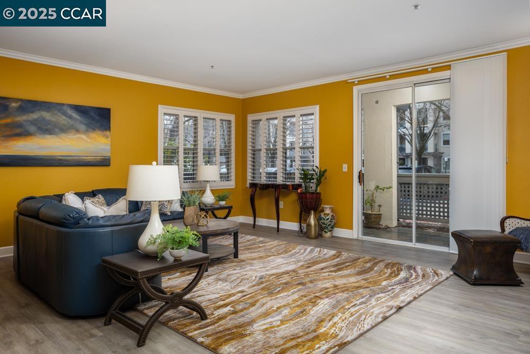
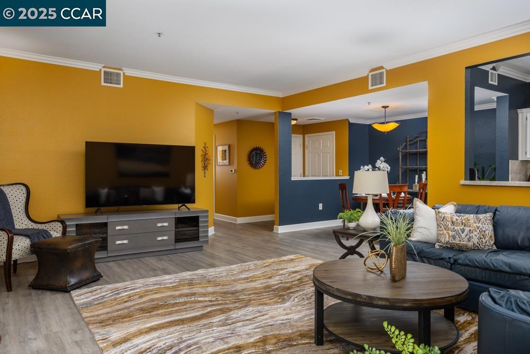
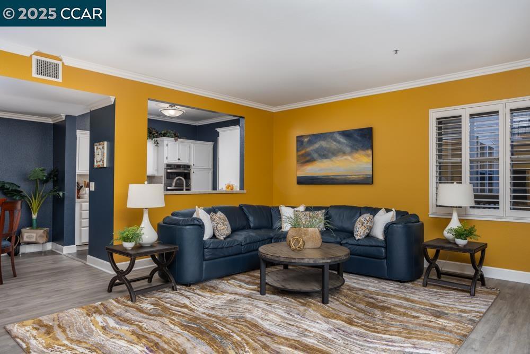
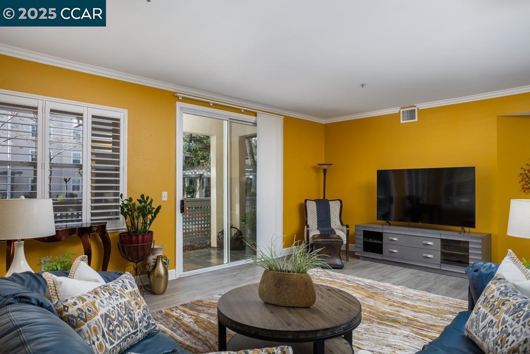
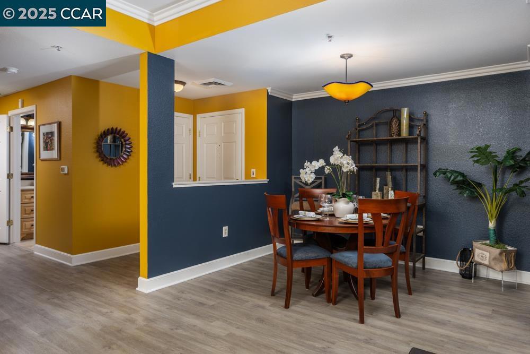
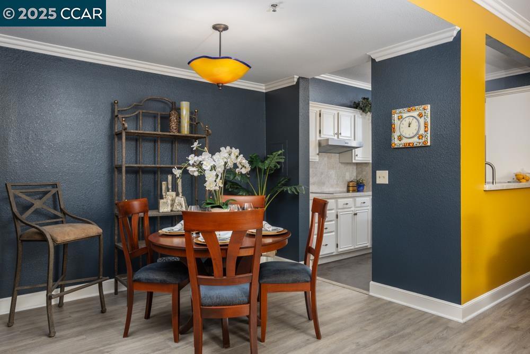
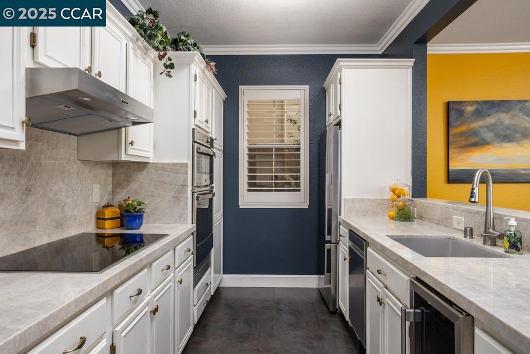
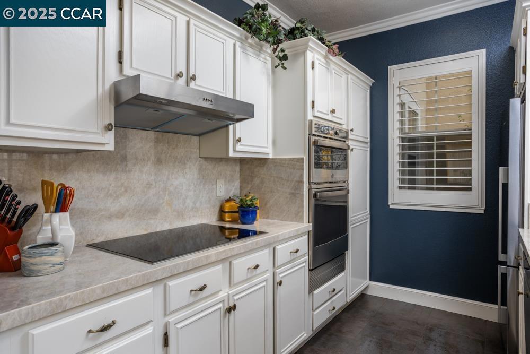
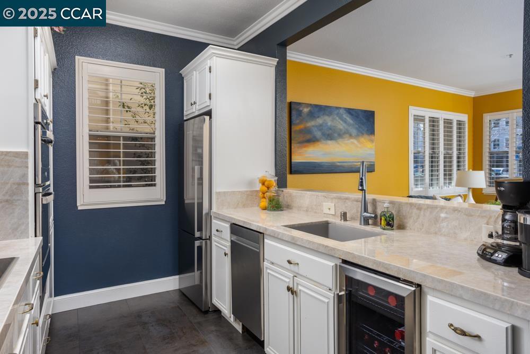
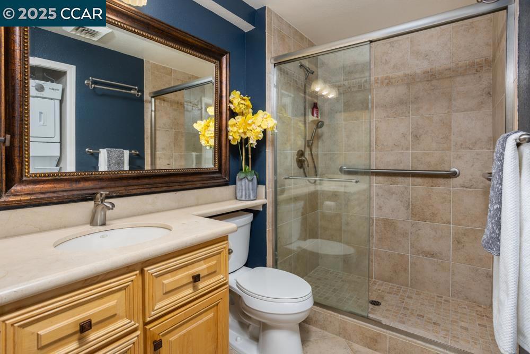
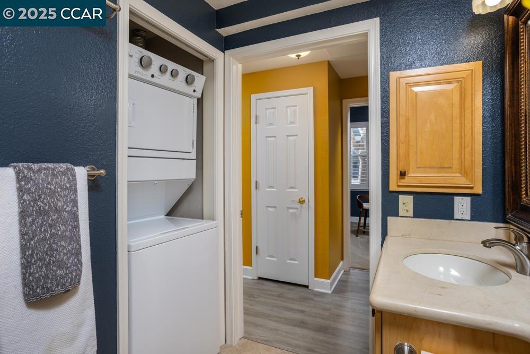
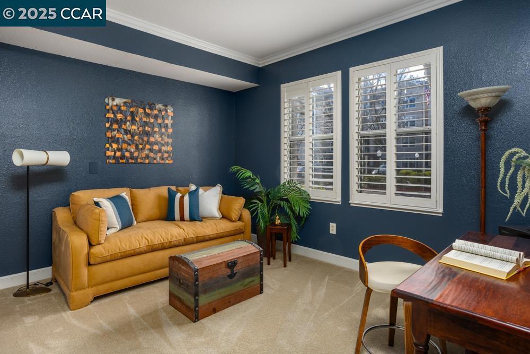
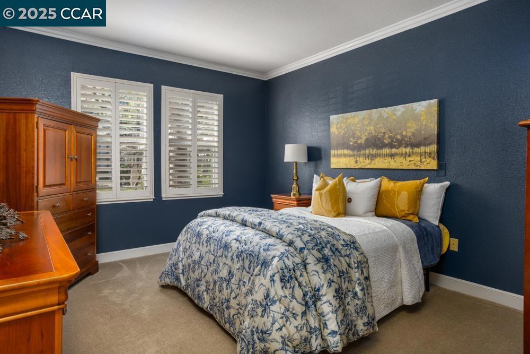
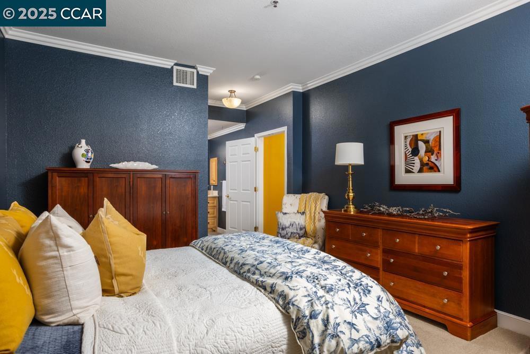
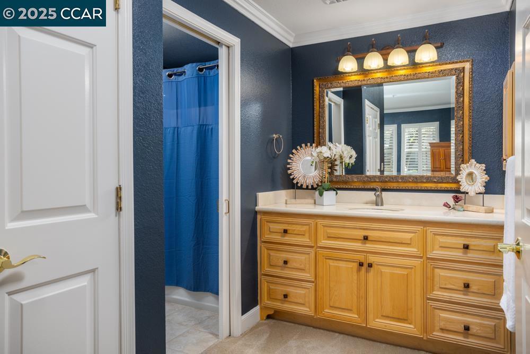
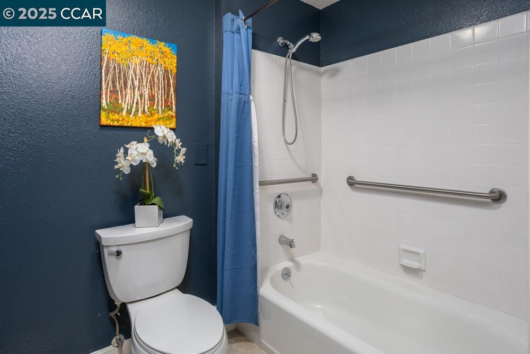
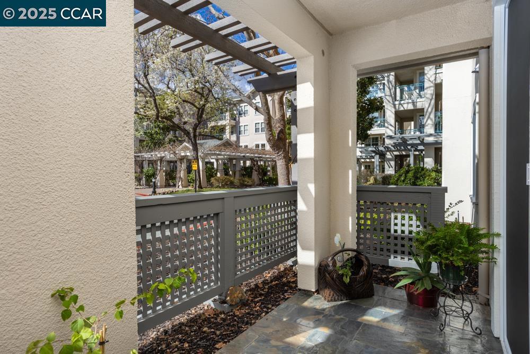
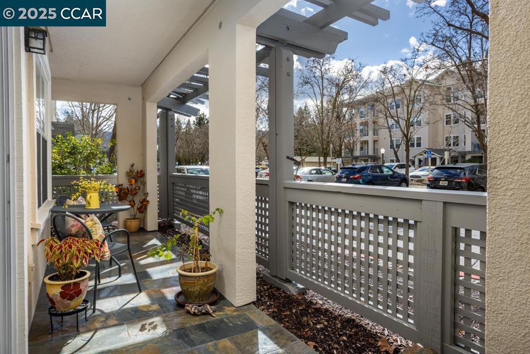
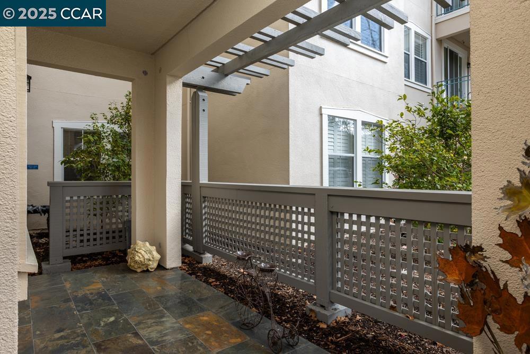
Property Description
Bold, colorful and spectacular, this popular Westbury model offers style and comfort at the Waterford in Rossmoor! The gorgeous newly updated kitchen with new built-in microwave and oven, glass cooktop, Quartz counters, stainless appliances, window and wine cooler will impress the most discriminating buyer. This first floor condo offers ease and convenience and is located very close to restaurant dining and welcoming common rooms. Features include luxury vinyl flooring and plush carpet; crown molding and baseboards; new LED lighting; plantation shutters on dual pane windows; spacious living and dining rooms; an expansive, updated bedroom suite with walk-in closet, a large guest bedroom that easily serves as an office or den; updated guest bathroom includes easy access level shower with travertine tiled walls and custom finishes; a laundry unit washer/dryer. Enjoy the extra-large gorgeous slate-tiled patio offering a front row seat on the comings and goings of the Waterford. Daily restaurant dining and weekly housekeeping, a movie theatre, reading and card playing rooms, hair salon and billiard room are among the many amenities you'll appreciate at the Waterford!
Interior Features
| Kitchen Information |
| Features |
Stone Counters, Remodeled, Updated Kitchen |
| Bedroom Information |
| Bedrooms |
2 |
| Bathroom Information |
| Features |
Granite Counters, Tub Shower, Upgraded |
| Bathrooms |
2 |
| Flooring Information |
| Material |
Carpet, Vinyl |
| Interior Information |
| Cooling Type |
Central Air |
| Heating Type |
Forced Air |
Listing Information
| Address |
1860 Tice Creek Dr , #1117 |
| City |
Walnut Creek |
| State |
CA |
| Zip |
94595 |
| County |
Contra Costa |
| Listing Agent |
Maria Eberle DRE #01798906 |
| Courtesy Of |
BHHS Drysdale Properties |
| List Price |
$699,000 |
| Status |
Active |
| Type |
Residential |
| Subtype |
Condominium |
| Structure Size |
1,141 |
| Year Built |
1990 |
Listing information courtesy of: Maria Eberle, BHHS Drysdale Properties. *Based on information from the Association of REALTORS/Multiple Listing as of Feb 21st, 2025 at 1:48 PM and/or other sources. Display of MLS data is deemed reliable but is not guaranteed accurate by the MLS. All data, including all measurements and calculations of area, is obtained from various sources and has not been, and will not be, verified by broker or MLS. All information should be independently reviewed and verified for accuracy. Properties may or may not be listed by the office/agent presenting the information.




















