530 La Conner Drive, #14, Sunnyvale, CA 94087
-
Listed Price :
$899,999
-
Beds :
2
-
Baths :
2
-
Property Size :
972 sqft
-
Year Built :
1972
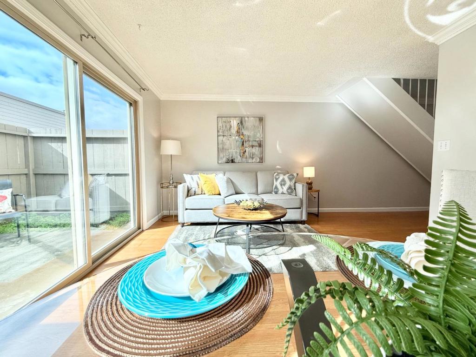
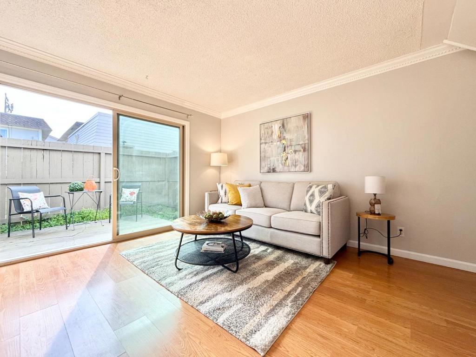
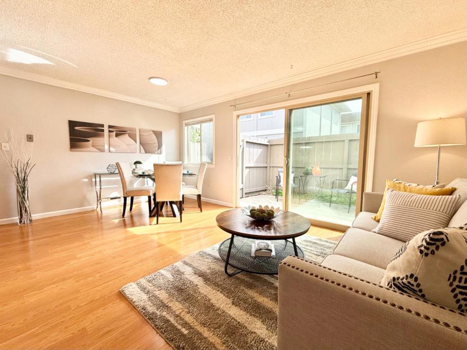

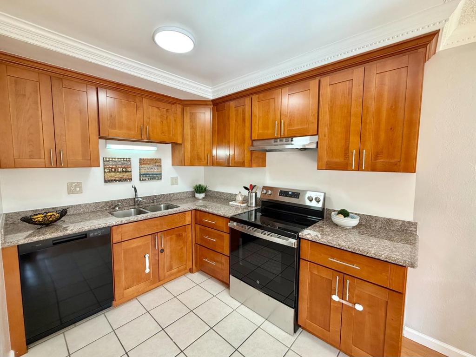
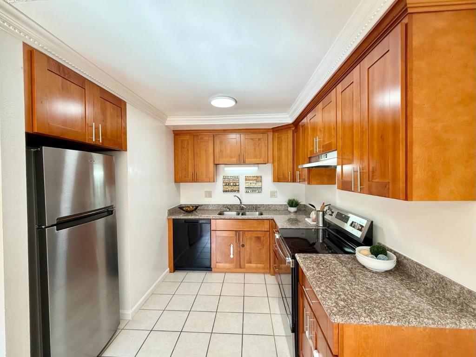
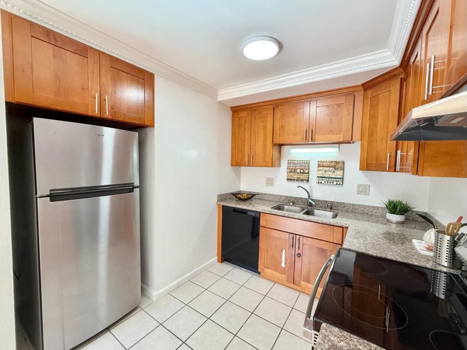
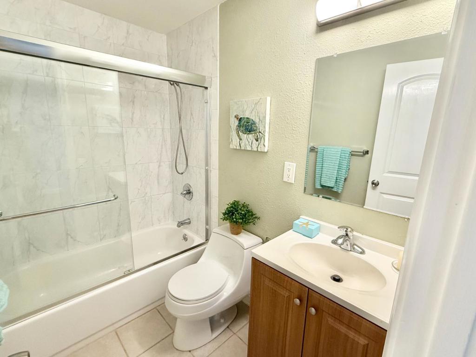
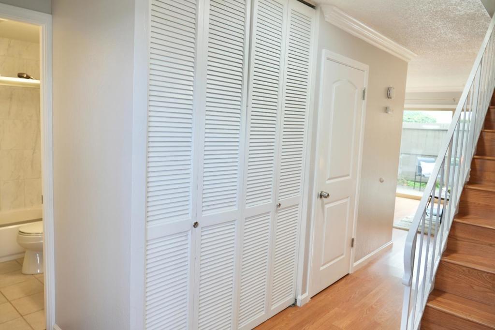
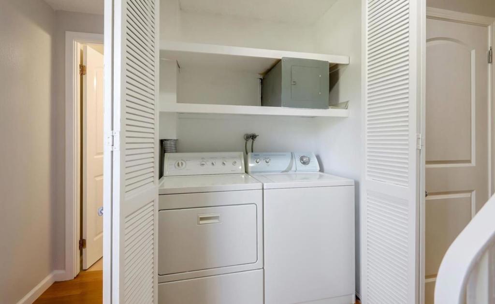
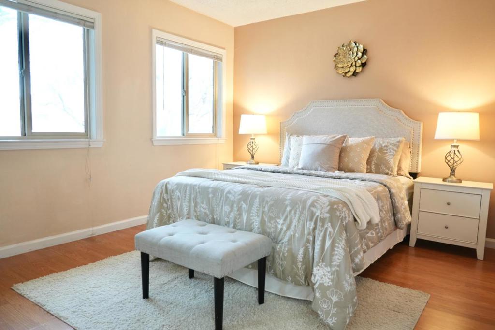
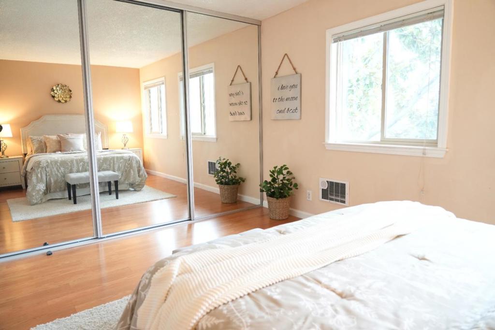

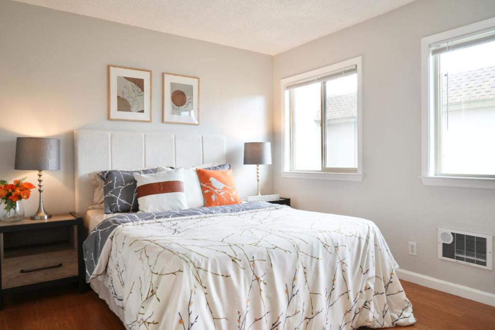
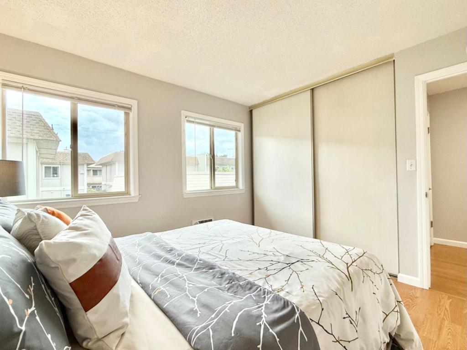
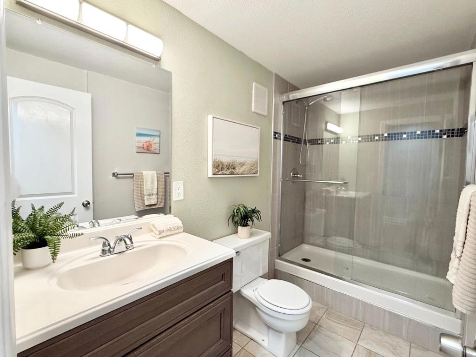
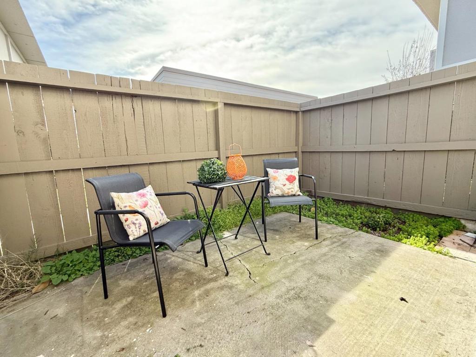
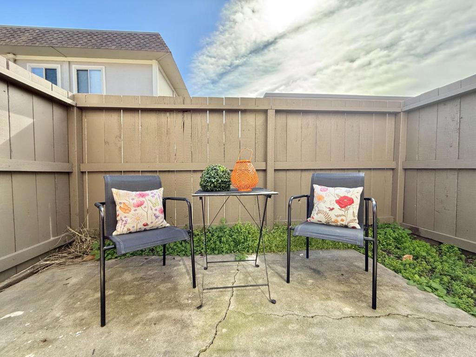
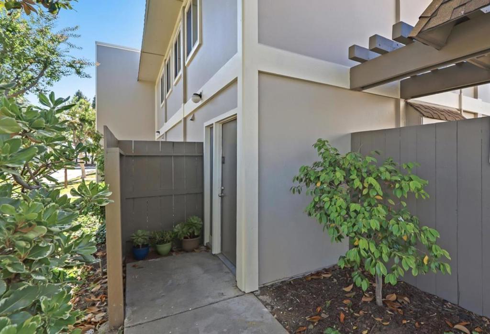
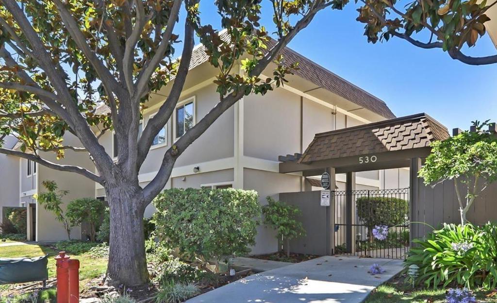
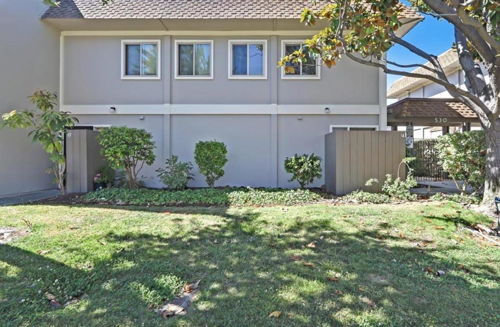
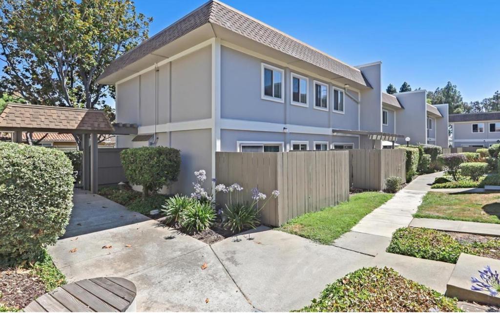
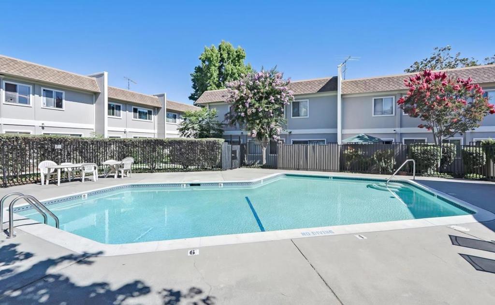
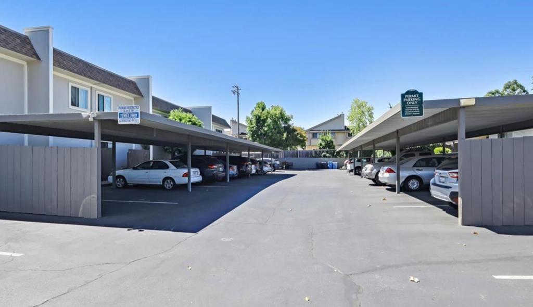
Property Description
End Unit Townhome in the heart of Sunnyvale and Cupertino! This beautiful home is situated in a peaceful and well-maintained community, ideal for first-time buyers and investors alike! Featuring an updated kitchen, double-pane windows, and new heaters, this home is move-in ready. The charming backyard offers a peaceful space for relaxation or entertaining. Enjoy the added perks of the HOA, which includes access to a swimming pool and clubhouse, enhancing your lifestyle. Situated in a prime location, this townhome offers easy access to major highways (280 and 85), shopping, and proximity to leading tech companies. Plus, it's located within the highly sought-after Cupertino school district, featuring top-rated Cupertino Middle and Homestead High. This is a rare opportunity to own a beautifully updated home in a fantastic neighborhood with excellent schools and community amenities!
Interior Features
| Bedroom Information |
| Bedrooms |
2 |
| Bathroom Information |
| Bathrooms |
2 |
| Interior Information |
| Cooling Type |
None |
| Heating Type |
Electric |
Listing Information
| Address |
530 La Conner Drive, #14 |
| City |
Sunnyvale |
| State |
CA |
| Zip |
94087 |
| County |
Santa Clara |
| Listing Agent |
Penny Xu DRE #02144831 |
| Courtesy Of |
Radius Agent Realty |
| List Price |
$899,999 |
| Status |
Active |
| Type |
Residential |
| Subtype |
Townhouse |
| Structure Size |
972 |
| Lot Size |
458 |
| Year Built |
1972 |
Listing information courtesy of: Penny Xu, Radius Agent Realty. *Based on information from the Association of REALTORS/Multiple Listing as of Feb 24th, 2025 at 3:40 PM and/or other sources. Display of MLS data is deemed reliable but is not guaranteed accurate by the MLS. All data, including all measurements and calculations of area, is obtained from various sources and has not been, and will not be, verified by broker or MLS. All information should be independently reviewed and verified for accuracy. Properties may or may not be listed by the office/agent presenting the information.
























