-
Listed Price :
$1,099,000
-
Beds :
3
-
Baths :
3
-
Property Size :
1,804 sqft
-
Year Built :
2000
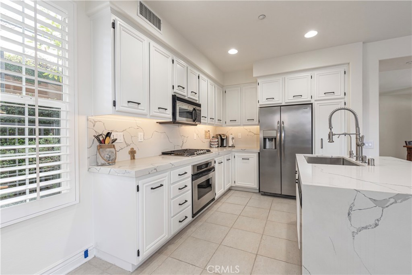
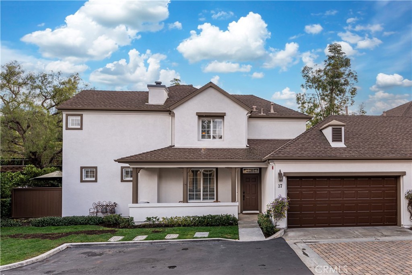
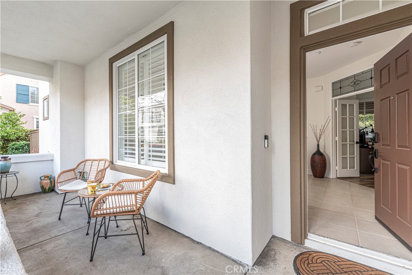
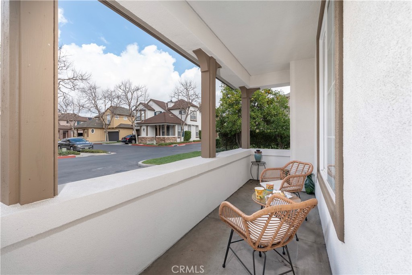
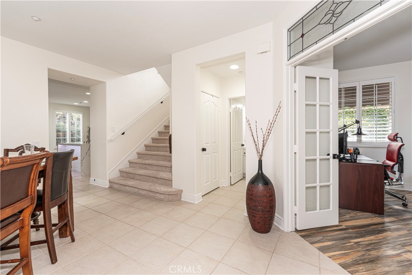
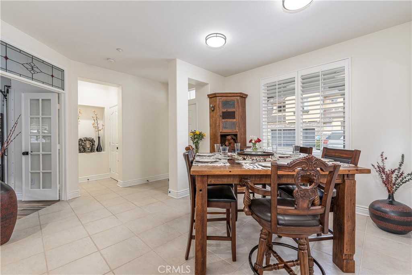
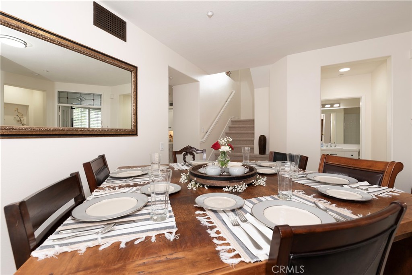
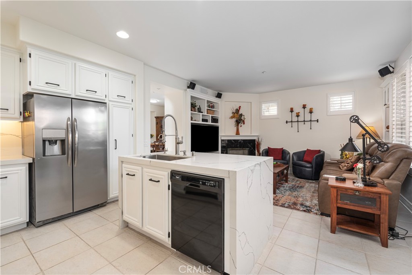
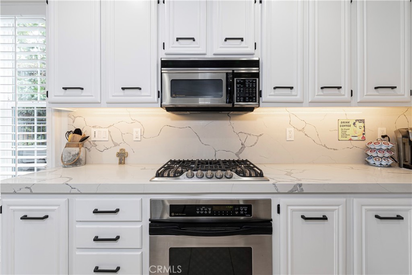
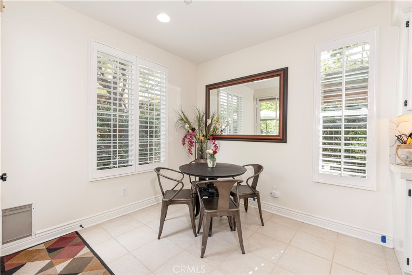
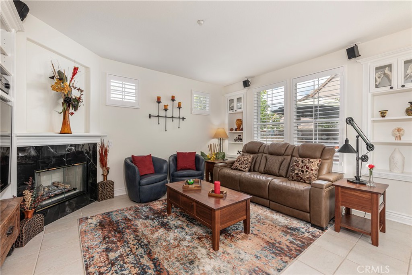
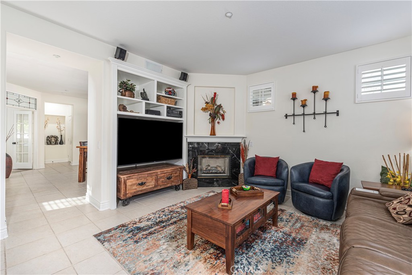
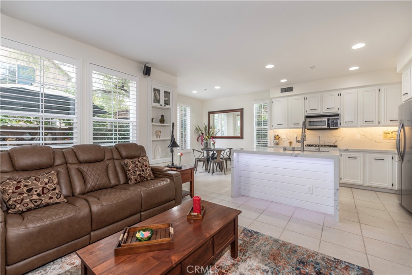
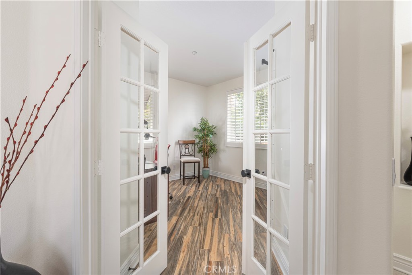
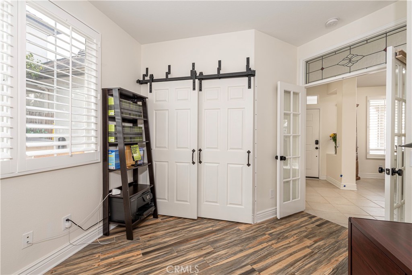
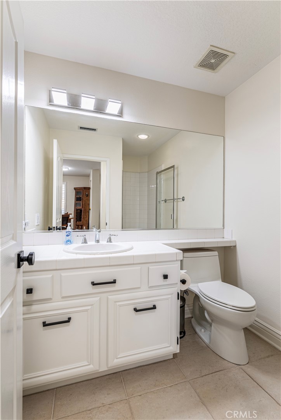
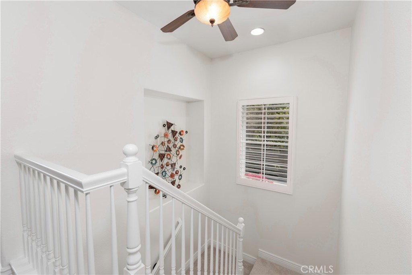
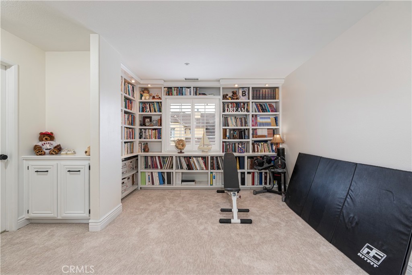
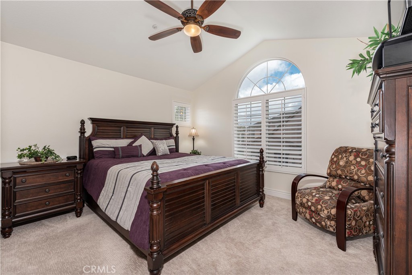
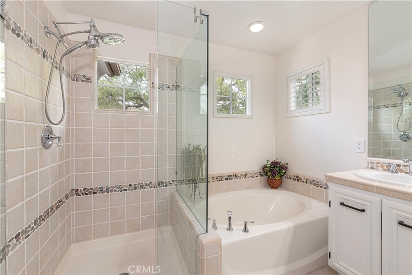
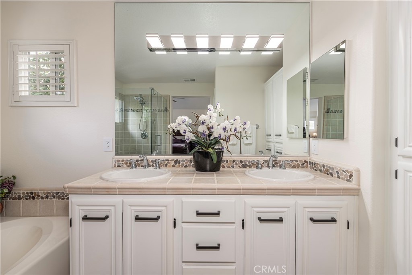
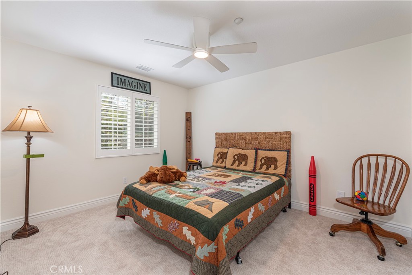
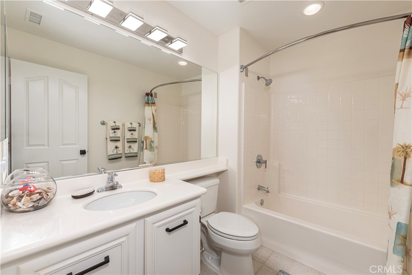
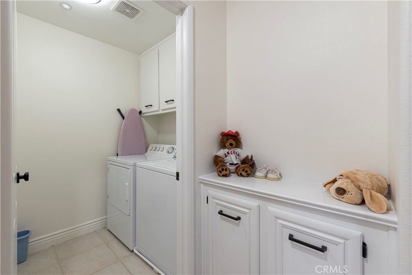
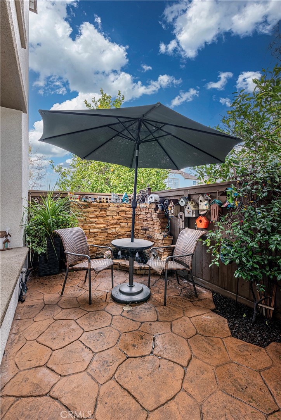
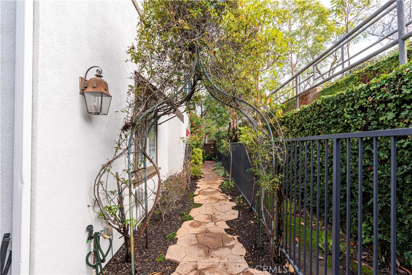
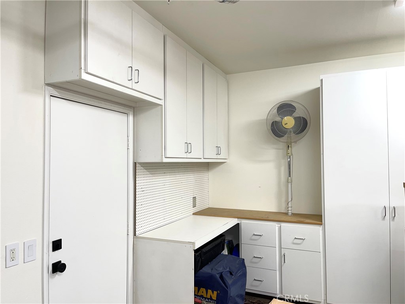
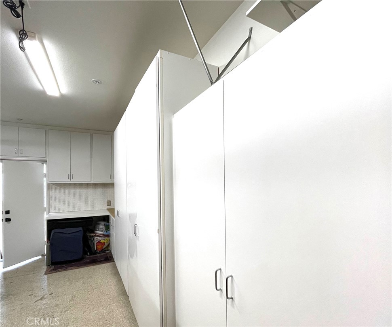
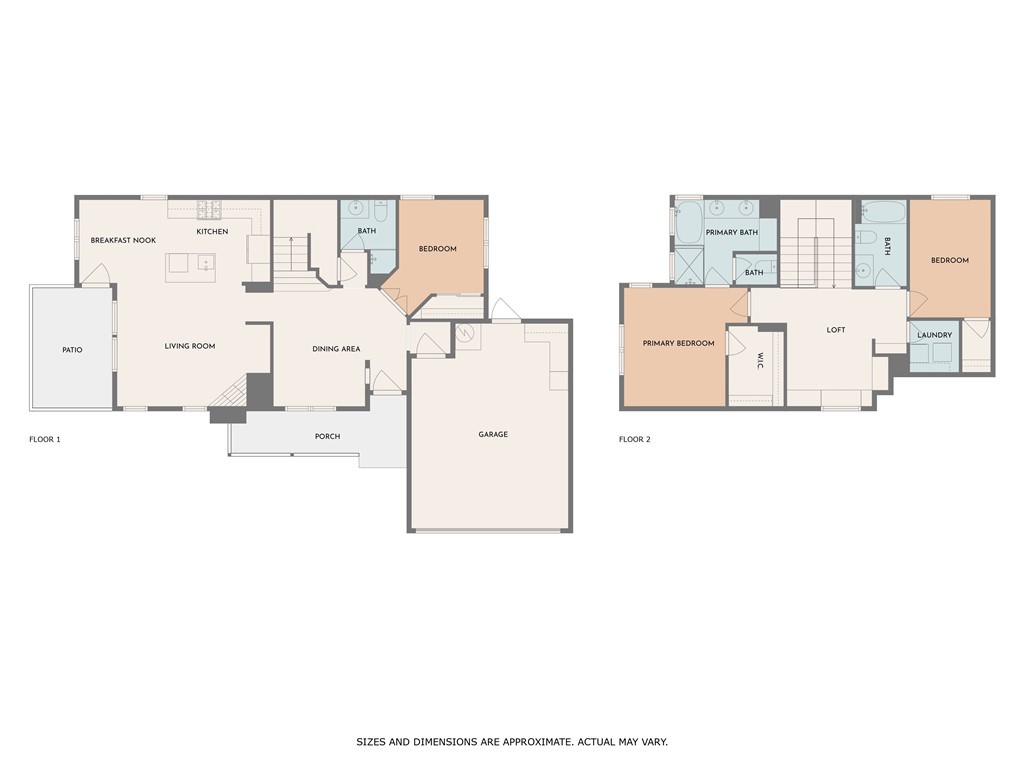
Property Description
MUST SEE – Beautifully updated 3-bedroom home with a loft with over 1,800 sq. ft. in the Sycamore Grove neighborhood of Ladera Ranch! This sought-after floor plan, with a single shared garage wall, rarely hits the market and features a large front porch, a neighboring pocket park, a thoughtful layout, and a 2-car garage with built-in storage and a workbench.
The first floor includes one bedroom and a ¾ bath, a dining area, and a spacious open-concept kitchen, breakfast nook, and family room. The kitchen is light and bright, featuring stunning new white quartz countertops and a striking double-quartz waterfall island. A brand-new stainless-steel faucet and sink make this island a true showstopper. The kitchen also boasts a new gas range and freshly painted cabinets, updated with elegant black hardware.
Overlooking the kitchen is a large family room with a fireplace, a built-in entertainment center, surround sound, and built-in bookshelves. Adjacent to the kitchen is a generous dining area, perfect for enjoying meals with family and friends. Just off the breakfast nook, the backyard offers an inviting outdoor seating area and a tranquil water feature. The yard wraps around the entire property and provides a secondary entrance through the back of the garage.
Upstairs, you'll find a spacious loft with built-in bookshelves—ideal for a home office, playroom, or easily converted into a fourth bedroom. The second-floor layout includes a sizable secondary bedroom with a ceiling fan and a walk-in closet. The second bathroom, complete with a tub/shower combo, is conveniently located just outside the bedroom. Across the hall, the primary suite features lofted ceilings, a ceiling fan, and a large walk-in closet.
The primary bathroom is a true retreat, showcasing a beautiful stand-alone shower, a large soaking tub, a dual vanity, linen storage, and a separate toilet area. Additional upgrades include plantation shutters throughout, all-new light switches and outlets, a new water heater, PEX re-piping (2023), ample storage, and a stunning new black quartz fireplace.
As a resident, you'll enjoy access to the private Sycamore Grove pool & spa, four additional pools and clubhouses in Ladera Ranch, and top-rated schools. This master-planned community offers tennis and pickleball courts, scenic trails, water parks, basketball courts, farmers' markets, and exceptional dining. Come and see everything this turn-key property has to offer!
Interior Features
| Laundry Information |
| Location(s) |
Inside, Upper Level |
| Bedroom Information |
| Bedrooms |
3 |
| Bathroom Information |
| Features |
Bathtub, Separate Shower |
| Bathrooms |
3 |
| Flooring Information |
| Material |
Carpet, Tile |
| Interior Information |
| Features |
Breakfast Bar, Built-in Features, Breakfast Area, Ceiling Fan(s), Separate/Formal Dining Room, Quartz Counters, Recessed Lighting, Wired for Sound, Loft, Primary Suite, Walk-In Closet(s) |
| Cooling Type |
Central Air |
| Heating Type |
Central, Fireplace(s) |
Listing Information
| Address |
37 Amesbury Court |
| City |
Ladera Ranch |
| State |
CA |
| Zip |
92694 |
| County |
Orange |
| Listing Agent |
Todd Bugbee DRE #02228567 |
| Courtesy Of |
A-Team Realty |
| List Price |
$1,099,000 |
| Status |
Active |
| Type |
Residential |
| Subtype |
Townhouse |
| Structure Size |
1,804 |
| Lot Size |
N/A |
| Year Built |
2000 |
Listing information courtesy of: Todd Bugbee, A-Team Realty. *Based on information from the Association of REALTORS/Multiple Listing as of Feb 21st, 2025 at 11:24 PM and/or other sources. Display of MLS data is deemed reliable but is not guaranteed accurate by the MLS. All data, including all measurements and calculations of area, is obtained from various sources and has not been, and will not be, verified by broker or MLS. All information should be independently reviewed and verified for accuracy. Properties may or may not be listed by the office/agent presenting the information.





























