5551 Codorniz, Rancho Santa Fe, CA 92067
-
Listed Price :
$5,195,000
-
Beds :
4
-
Baths :
5
-
Property Size :
4,494 sqft
-
Year Built :
1973
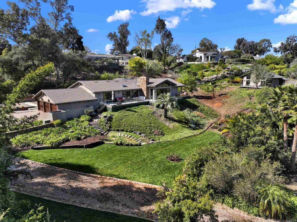
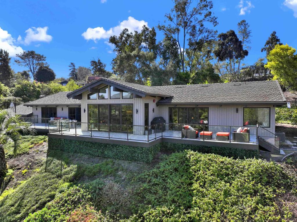
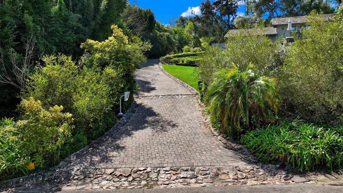
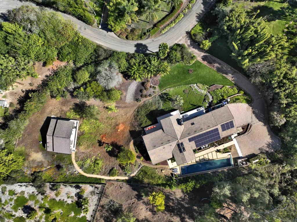
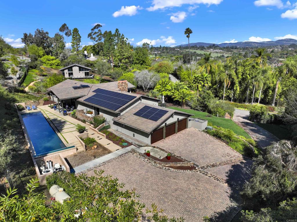
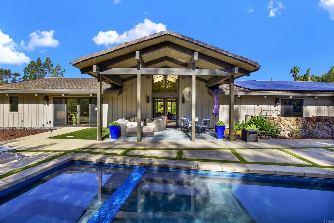
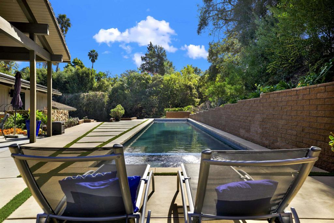
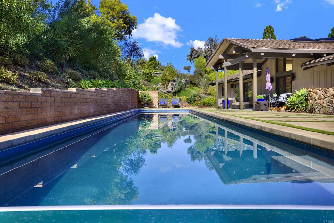
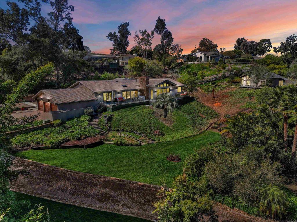
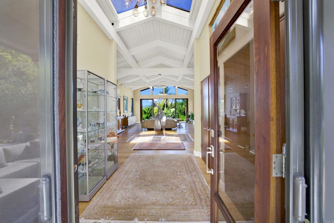
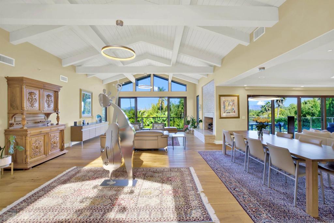
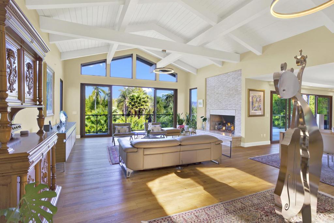
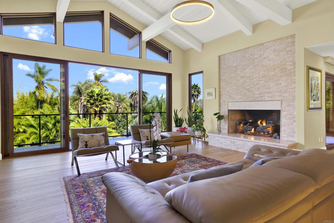
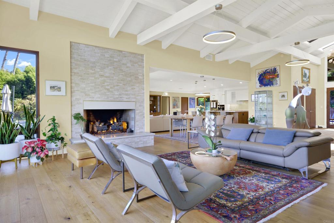
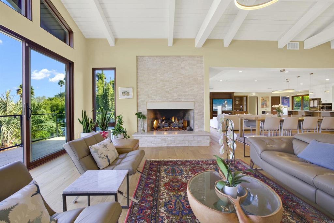
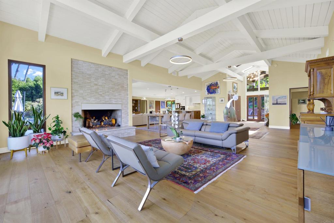
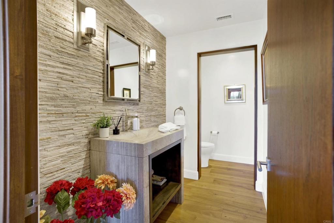
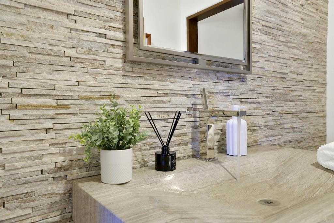
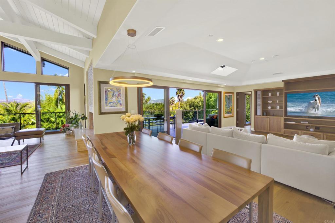
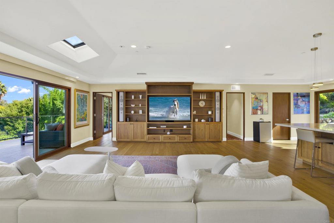
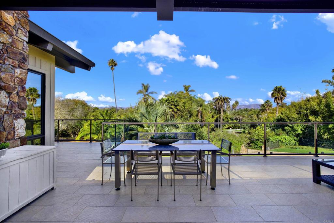
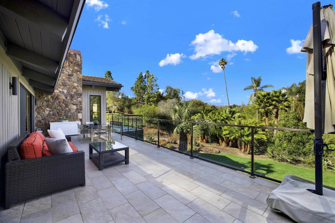
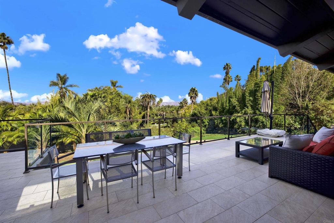
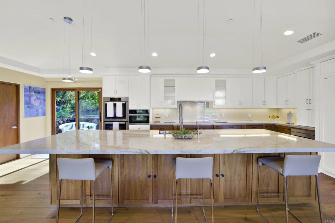
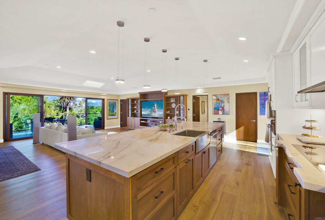
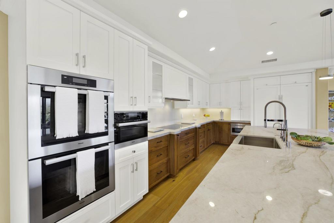
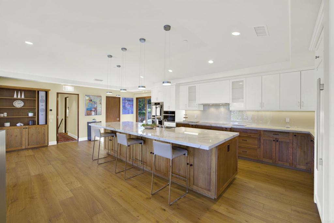
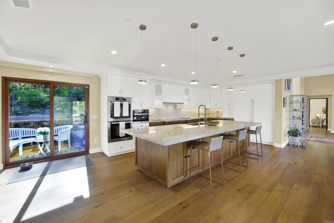
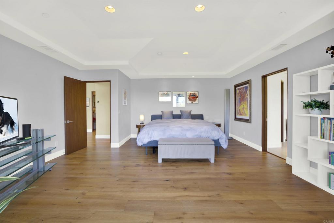
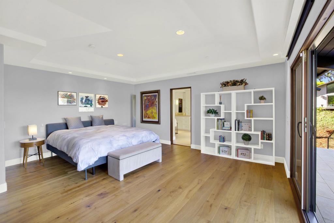
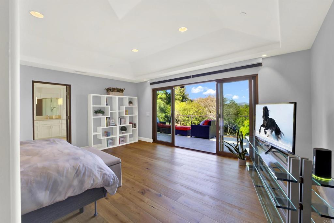
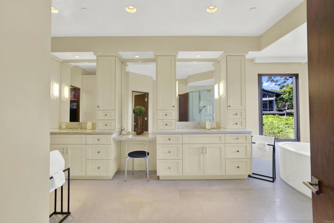
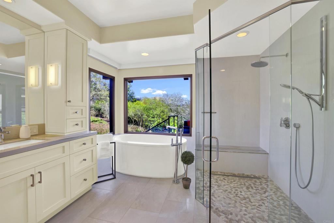
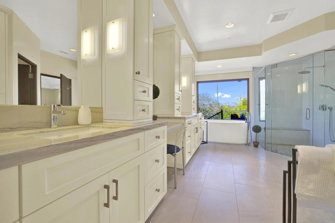
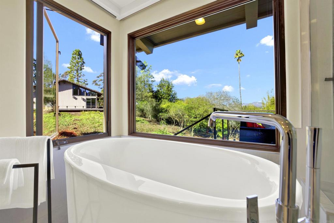
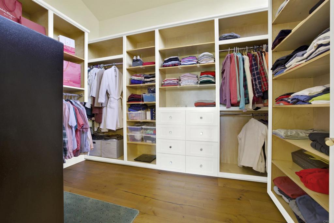
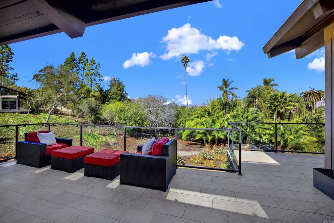
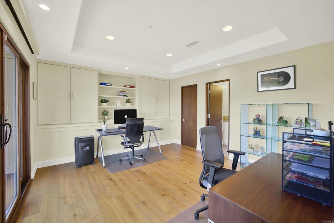
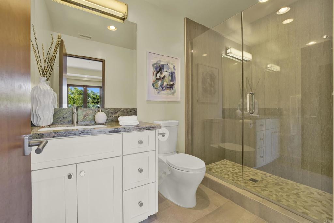
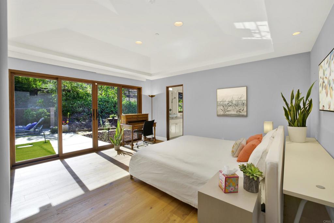
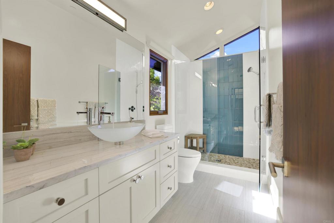
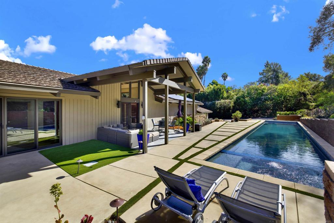
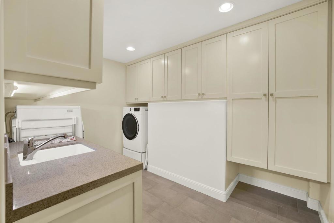
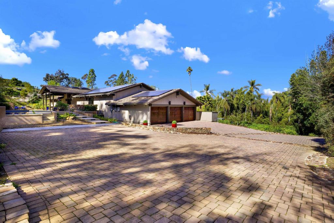
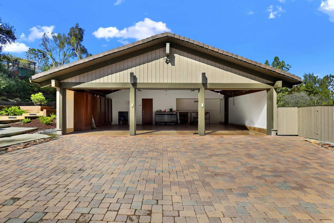
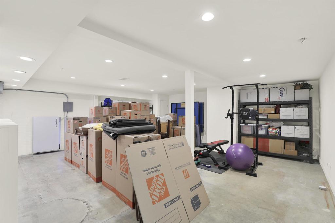
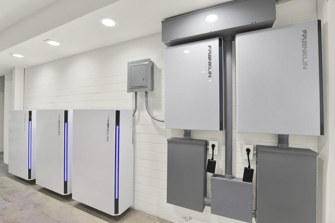
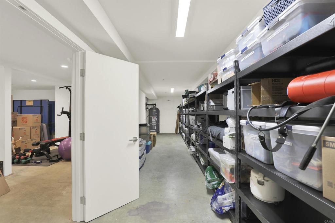
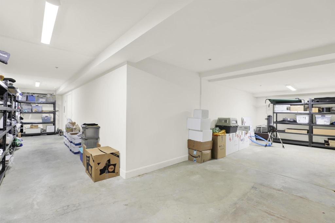
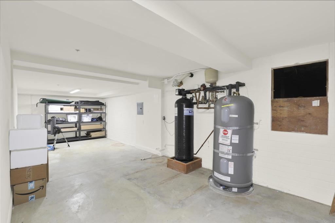
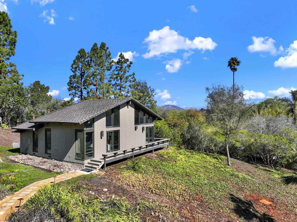
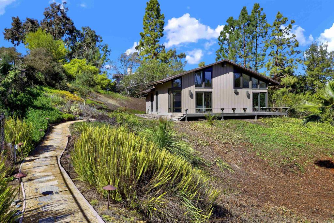
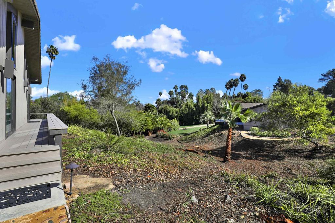
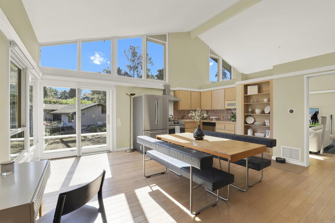
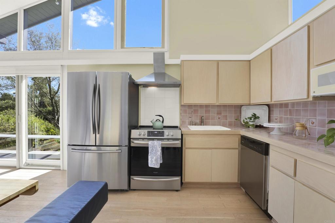
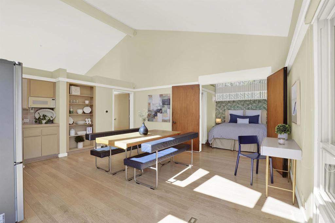
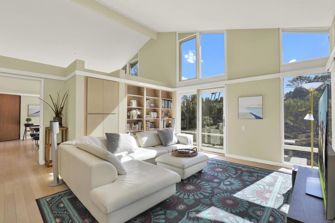
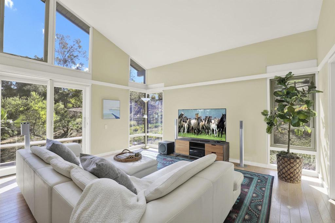
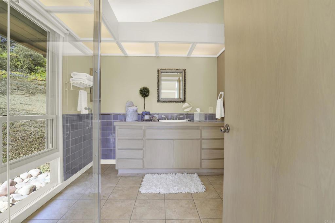
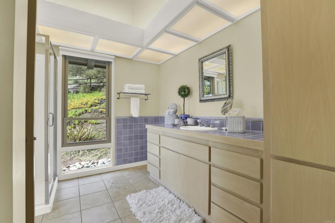
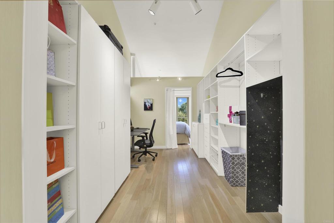
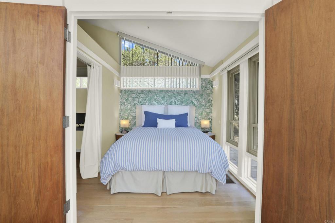
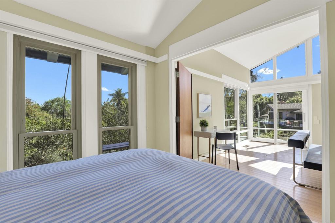
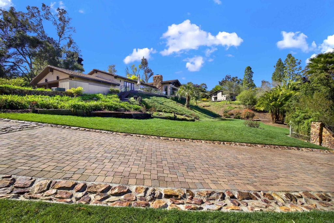
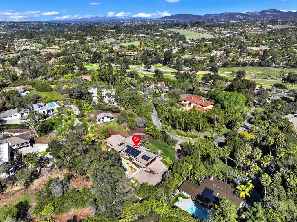
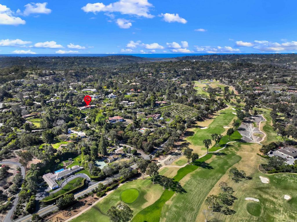
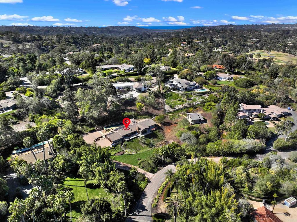
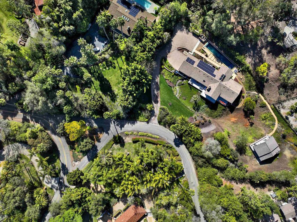
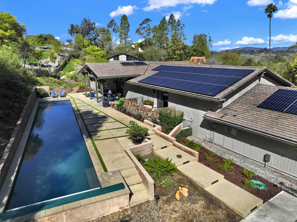
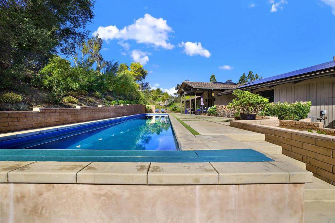
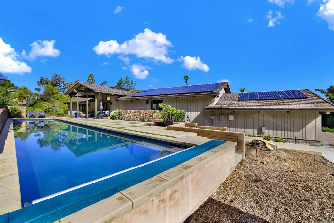
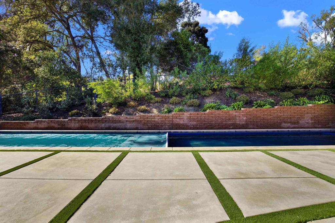
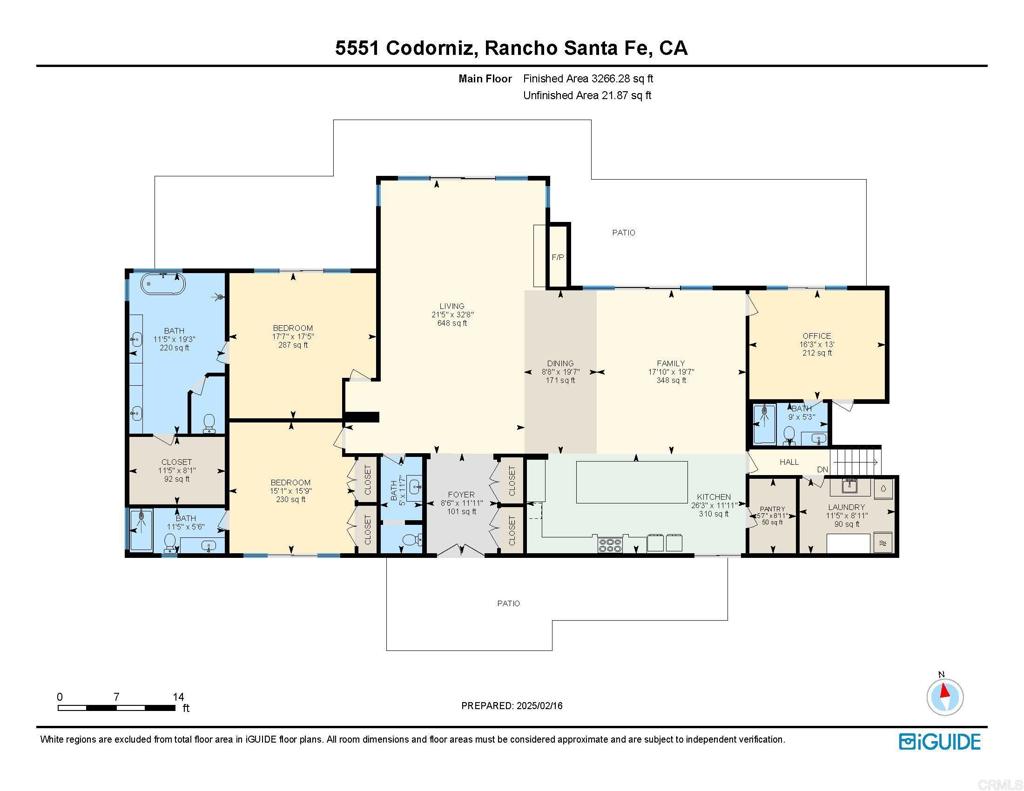
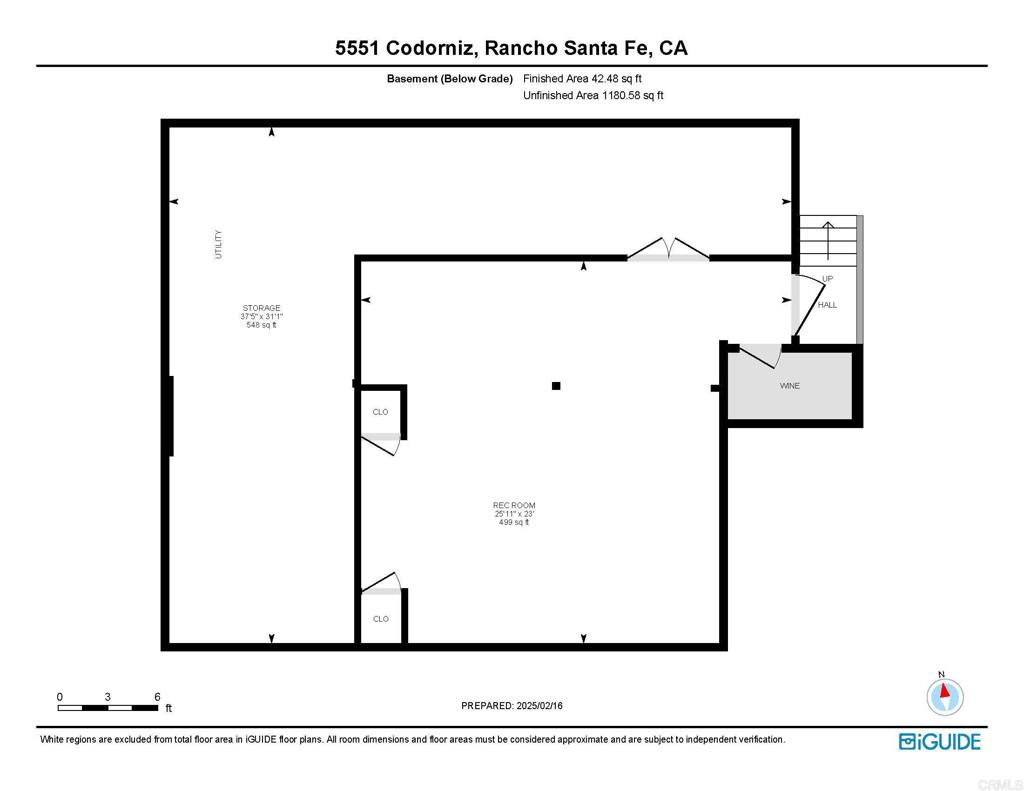
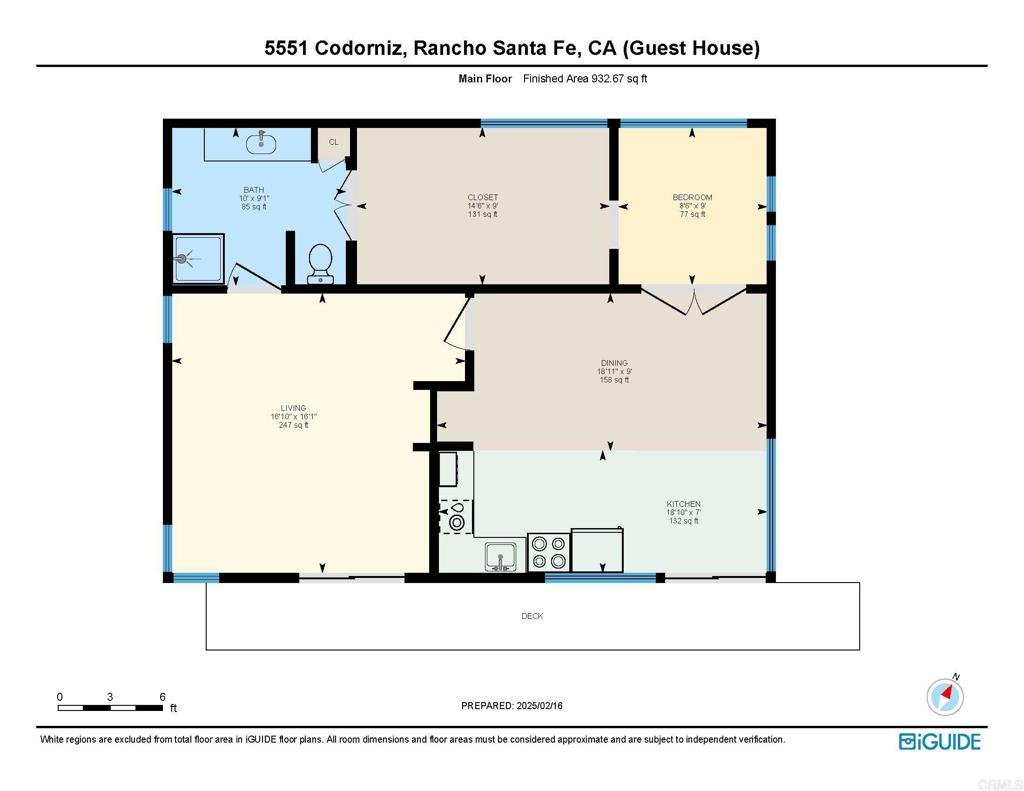
Property Description
This beautiful home was originally designed by Clinton Marr who attended USC school of Architecture under the esteemed tutelage of Archibald Quincy Jones FAIA, a Los Angeles–based architect and educator. This design is in the modernist style and rests on a quiet cul de sac that leads into the horse trails and is not far from The Village of Rancho Santa Fe and Rancho Santa Fe's Golf Club. This home was originally built in 1973 and beautifully reimagined in 2015 with an open concept and an abundance of natural lighting. This smart house is powered by a Whole House Solar System that meets 2022 Net Energy Metering 2.0 qualification and is seller owned. There is a 60X12 FT salt water eco friendly exercise lap pool and spa conveniently located close to the house. There is an ease of approach to a level 3 side by side finished car garage with an epoxy floor, storage and two electric charging stations. Access to the house is through a remote operated gate and the lot is fully fenced. A nice length of driveway to the home extends to a large parking pad to accommodate many cars for entertaining. In addition there is a dry and air filtered finished basement including base boards. The basement uses are perfect for a home gym, home theater, wine room, game room and currently offers excellent storage. For over night visitors there is an approx. 945 SF guest house privately located within steps from the main house. Both the main house and guest house are in a serene setting and independent of each other. Both are serviced by the Whole House Solar System. The total sense energy freedom. See additional information for home in expanded fields below.
Interior Features
| Laundry Information |
| Location(s) |
Electric Dryer Hookup, Laundry Room |
| Bedroom Information |
| Features |
All Bedrooms Down |
| Bedrooms |
4 |
| Bathroom Information |
| Bathrooms |
5 |
| Flooring Information |
| Material |
Wood |
| Interior Information |
| Features |
All Bedrooms Down, Bedroom on Main Level, Dressing Area, Entrance Foyer, Main Level Primary, Primary Suite, Walk-In Pantry, Walk-In Closet(s) |
| Cooling Type |
See Remarks, Zoned |
| Heating Type |
Central, Electric, ENERGY STAR Qualified Equipment, Fireplace(s), High Efficiency |
Listing Information
| Address |
5551 Codorniz |
| City |
Rancho Santa Fe |
| State |
CA |
| Zip |
92067 |
| County |
San Diego |
| Listing Agent |
Rebecca Negard DRE #00766272 |
| Courtesy Of |
Pacific Sotheby's Int'l Realty |
| List Price |
$5,195,000 |
| Status |
Active |
| Type |
Residential |
| Subtype |
Single Family Residence |
| Structure Size |
4,494 |
| Lot Size |
60,984 |
| Year Built |
1973 |
Listing information courtesy of: Rebecca Negard, Pacific Sotheby's Int'l Realty. *Based on information from the Association of REALTORS/Multiple Listing as of Feb 24th, 2025 at 5:08 PM and/or other sources. Display of MLS data is deemed reliable but is not guaranteed accurate by the MLS. All data, including all measurements and calculations of area, is obtained from various sources and has not been, and will not be, verified by broker or MLS. All information should be independently reviewed and verified for accuracy. Properties may or may not be listed by the office/agent presenting the information.











































































