1155 Kenwal Road , #D, Concord, CA 94521-3862
-
Listed Price :
$470,000
-
Beds :
2
-
Baths :
2
-
Property Size :
1,016 sqft
-
Year Built :
1971
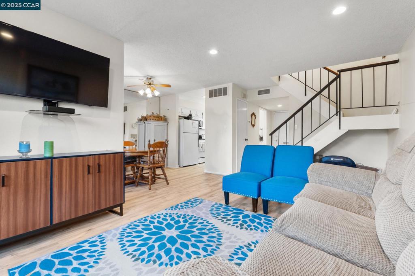
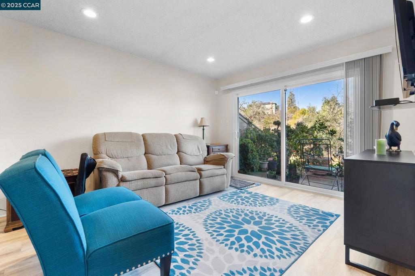
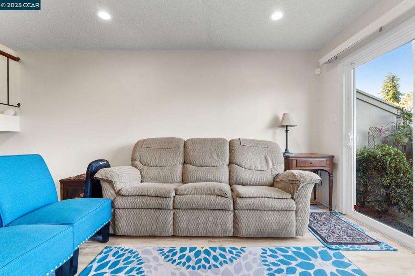
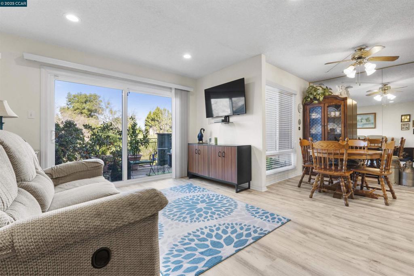
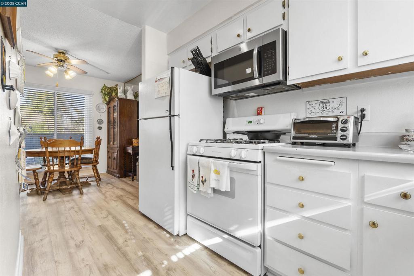
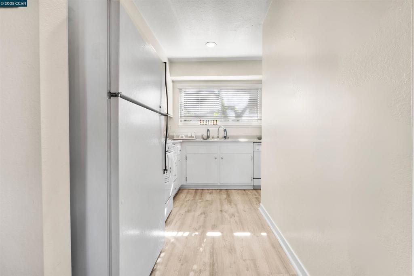
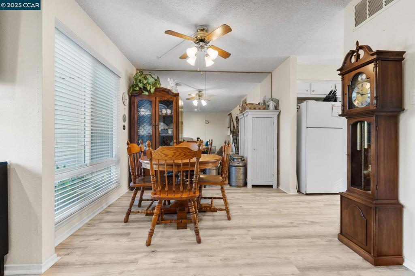
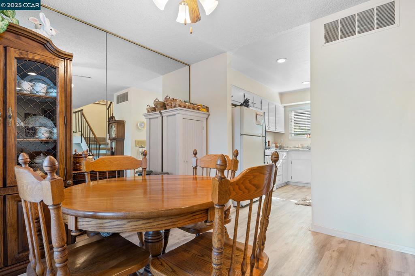
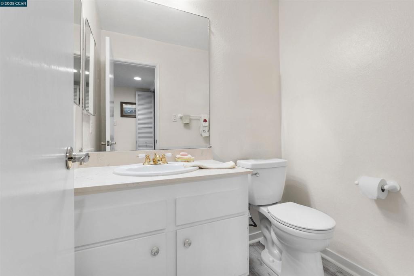
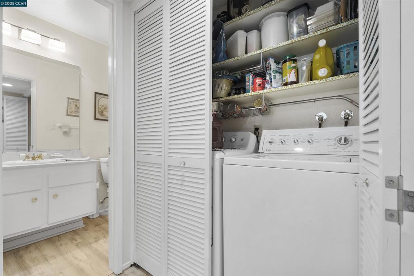
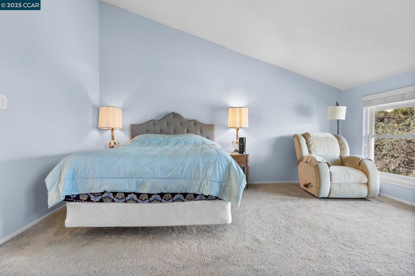
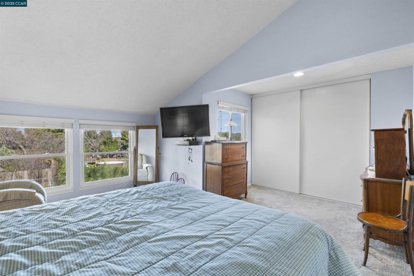
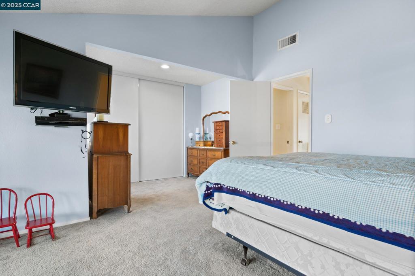
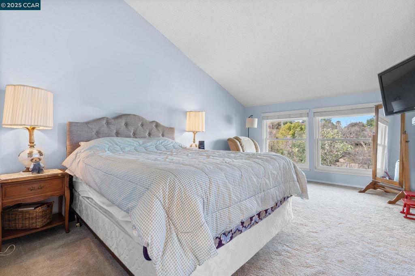
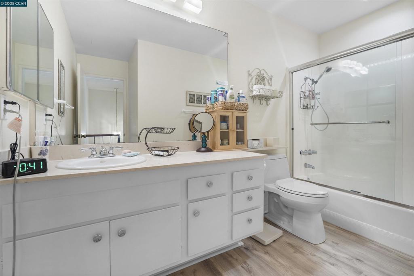
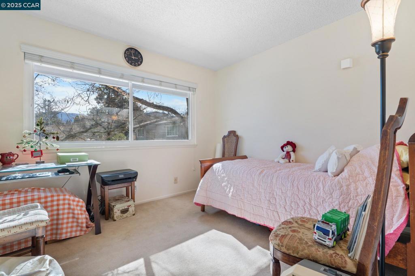
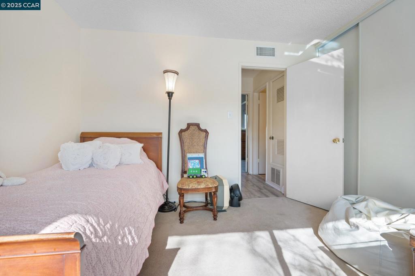
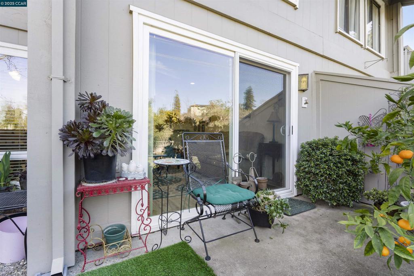
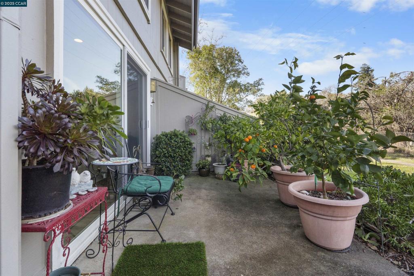
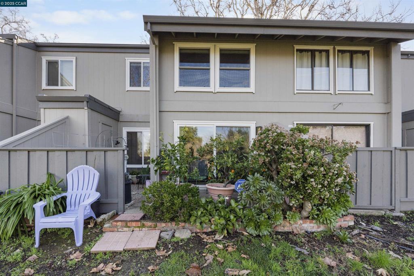
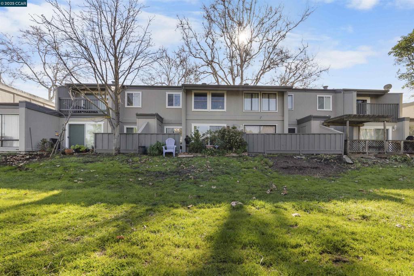
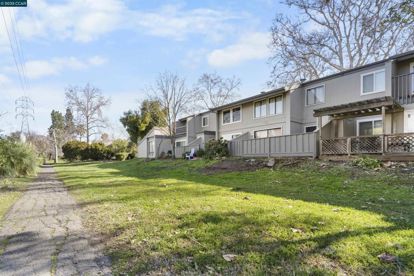
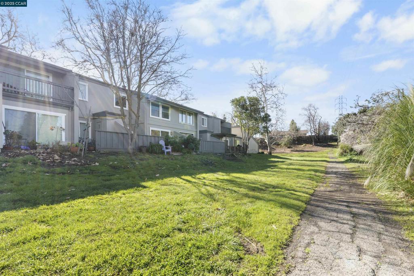
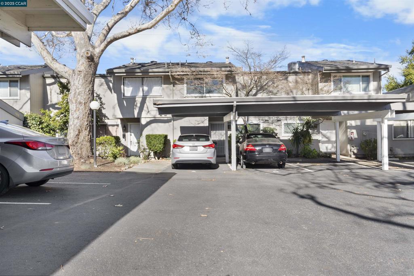
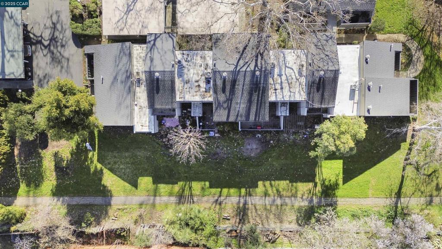
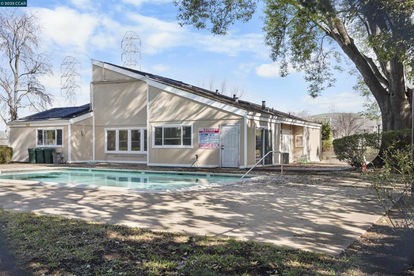
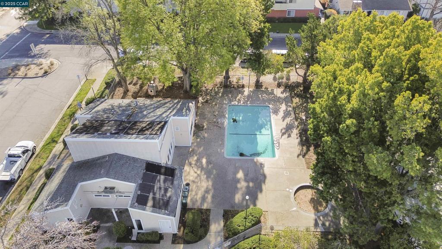
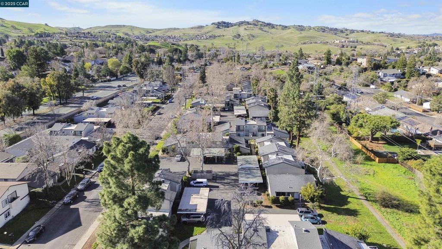
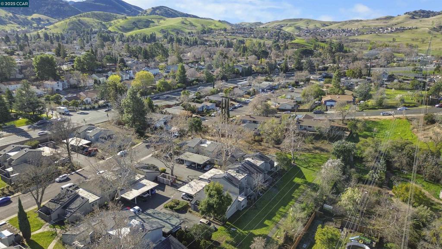
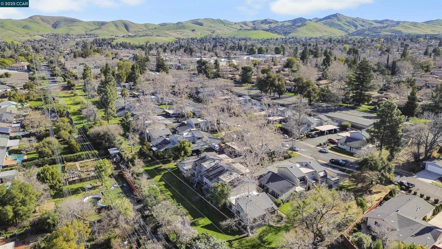
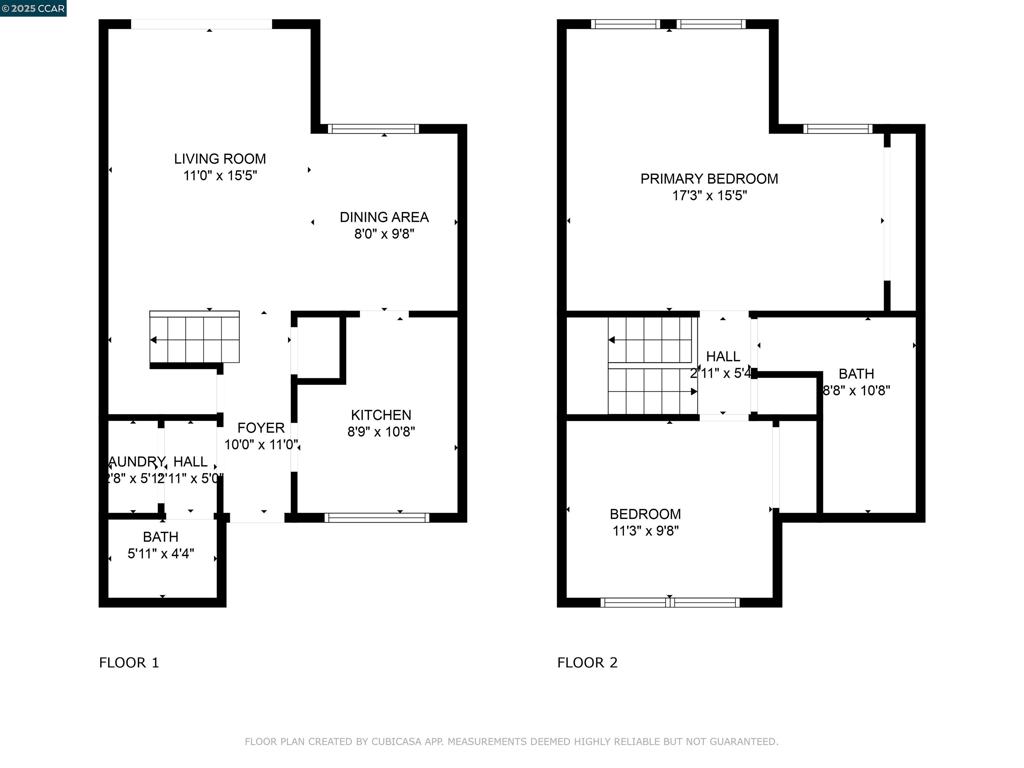
Property Description
Welcome Home to this Light & Bright Townhouse in the Diablo Commons community. Step into the Living/Dining Room combo with lots of natural light. 2 Bedrooms & 1.5 Bathrooms. Kitchen boasts a gas stove, refrigerator, dishwasher & built in microwave. Half bath downstairs. Full size laundry in closet. Spacious main bedroom upstairs with vaulted ceiling. Recessed Lighting downstairs. Newer Central Heat & Air and Hot Water Heater. Dual Pane Windows. 2 Dedicated Parking Spaces; 1 Covered & 1 Non-Covered. Access to Patio from Living Room. Ease of access from the patio to walking trails. Community Pool & Clubhouse to stay cool in the summer! HOA includes Water, Sewer, Trash and maintains Exterior Maintenance. Great walkability score with access to shops, restaurants, groceries stores, banks, schools, trails & parks.
Interior Features
| Bedroom Information |
| Bedrooms |
2 |
| Bathroom Information |
| Bathrooms |
2 |
| Flooring Information |
| Material |
Vinyl |
| Interior Information |
| Cooling Type |
Central Air |
| Heating Type |
Forced Air |
Listing Information
| Address |
1155 Kenwal Road , #D |
| City |
Concord |
| State |
CA |
| Zip |
94521-3862 |
| County |
Contra Costa |
| Listing Agent |
Lupe Kemper DRE #01188397 |
| Co-Listing Agent |
Brittany Marino DRE #02044492 |
| Courtesy Of |
Windermere Diablo Realty |
| List Price |
$470,000 |
| Status |
Active |
| Type |
Residential |
| Subtype |
Townhouse |
| Structure Size |
1,016 |
| Lot Size |
780 |
| Year Built |
1971 |
Listing information courtesy of: Lupe Kemper, Brittany Marino, Windermere Diablo Realty. *Based on information from the Association of REALTORS/Multiple Listing as of Feb 24th, 2025 at 1:33 PM and/or other sources. Display of MLS data is deemed reliable but is not guaranteed accurate by the MLS. All data, including all measurements and calculations of area, is obtained from various sources and has not been, and will not be, verified by broker or MLS. All information should be independently reviewed and verified for accuracy. Properties may or may not be listed by the office/agent presenting the information.































