3735 Deer Trail Ct, Danville, CA 94506
-
Listed Price :
$2,850,000
-
Beds :
4
-
Baths :
3
-
Property Size :
3,707 sqft
-
Year Built :
1989
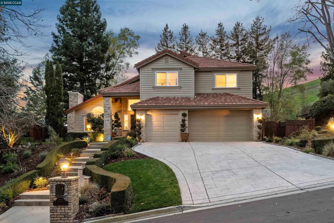
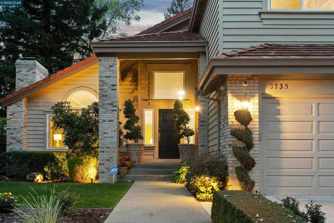
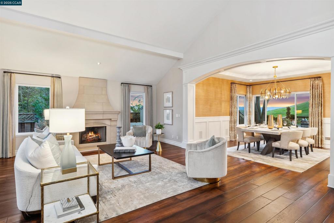
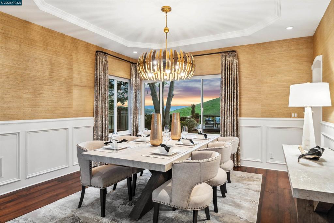
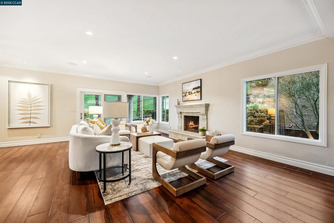
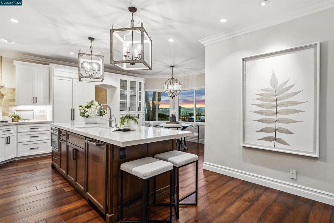
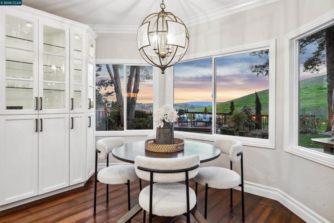
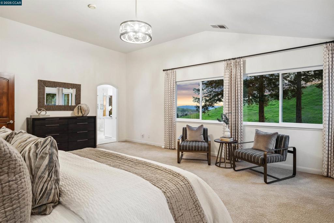
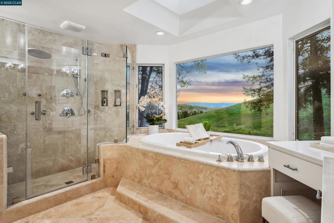
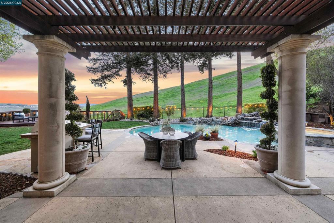
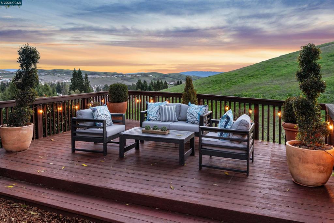
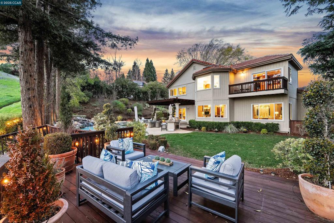
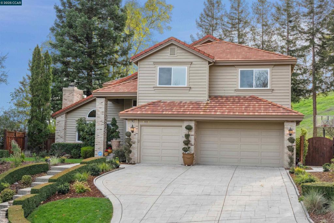
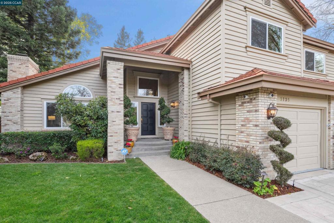
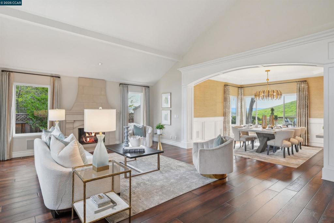
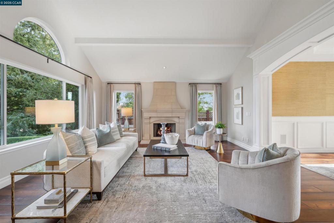
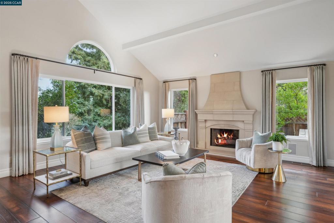
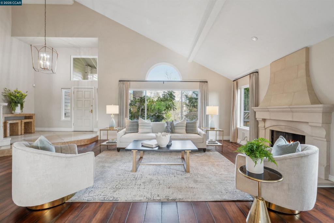
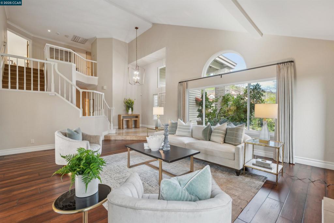
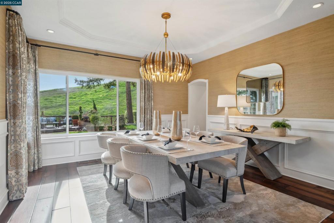
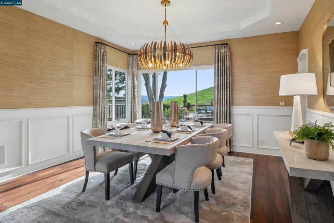
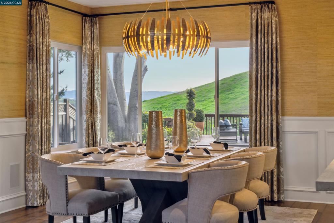
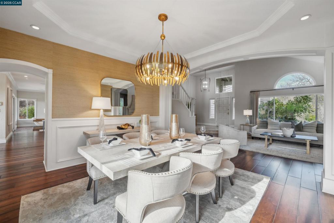
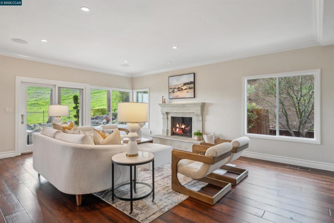
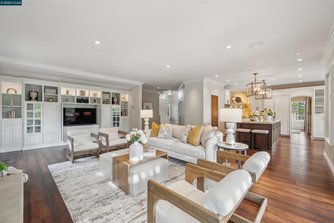
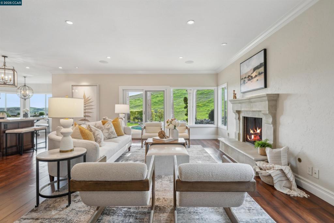
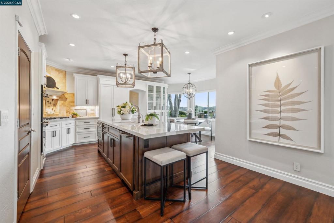
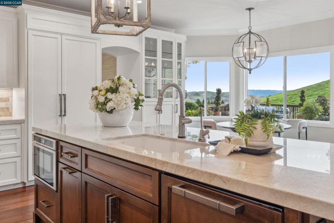
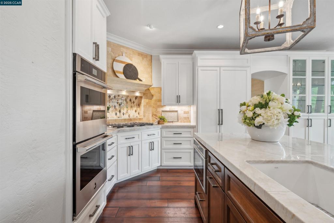
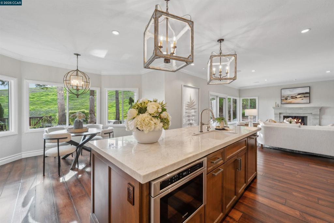
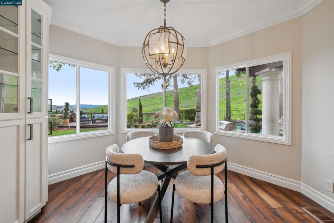
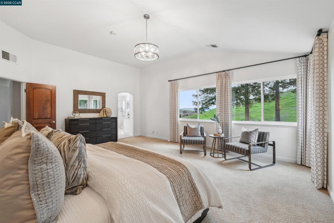
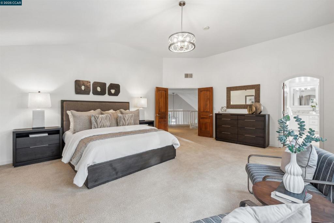
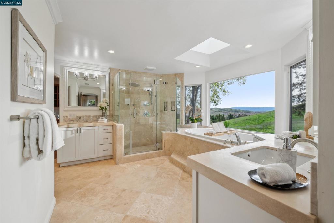
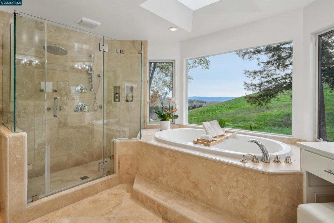
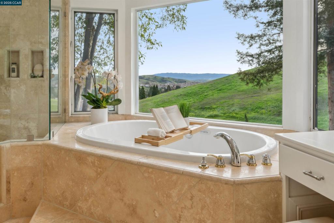
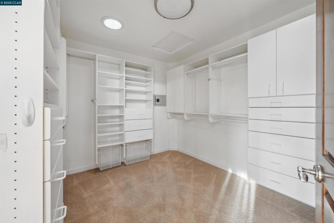
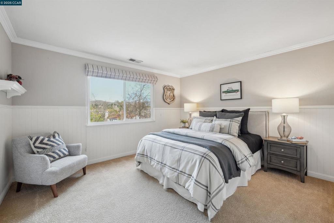
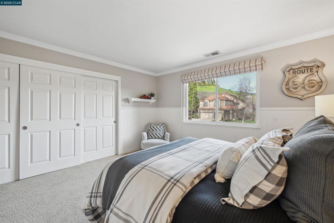
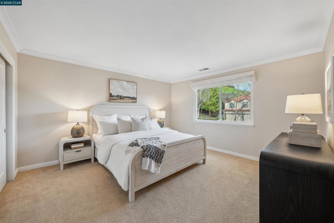
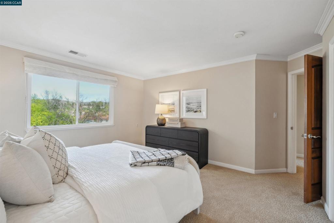
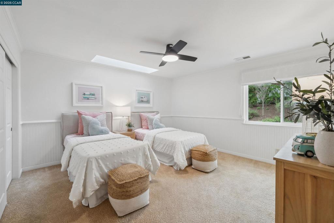
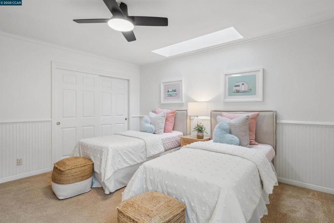
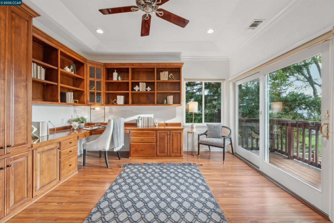
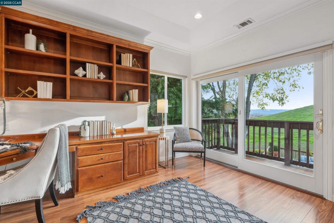
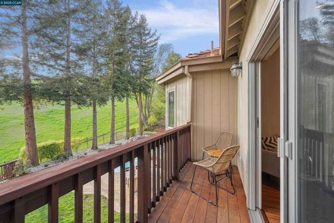
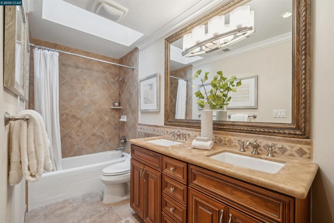
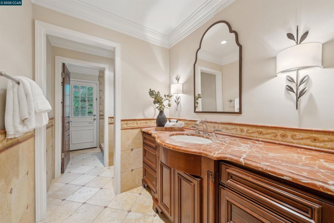
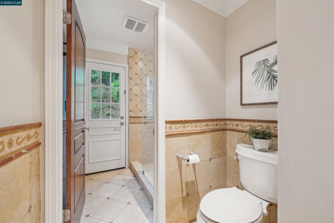
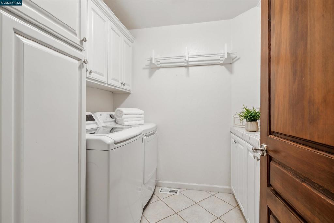
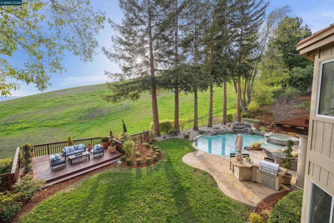
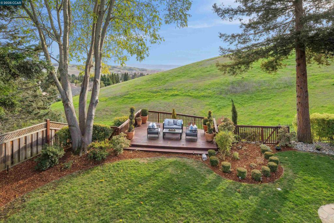
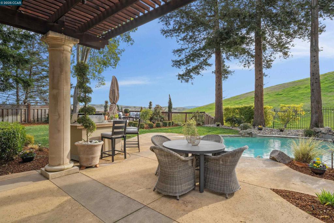
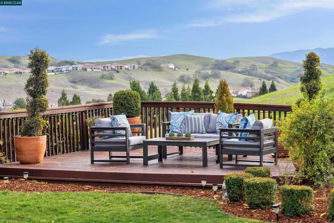
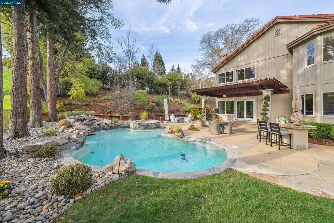
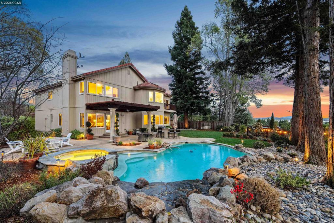
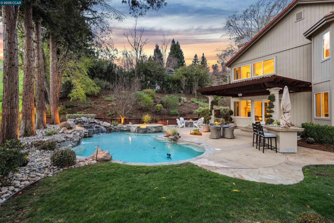
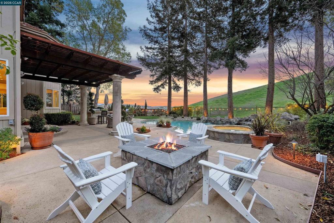
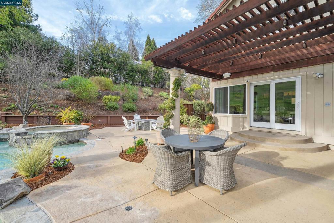
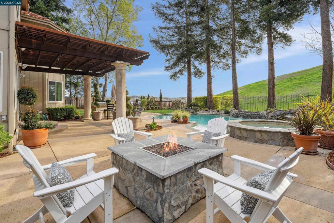
Property Description
Spectacular Blackhawk property with VIEWS galore and ultra high-end upgrades throughout! You will love the smart, flexible & functional living space, huge .43 acre private yard, 4 bedrooms + stunning executive office. Entertainer’s resort backyard with panoramic views of the rolling hills. Dream kitchen features a massive island, modern custom cabinetry, pendant lighting, eat-in breakfast nook, SS appliances, quartzite countertops, gas cooktop with pot filler & a huge pantry. Oversized family room has views to the stunning backyard, fireplace, built-in cabinetry, and is open to the kitchen. Spacious primary bedroom w/ views, views, views to the back! Large spa-like primary bath features rainhead shower, soaking tub, and walk-in closet. Private large office w/ built-ins and a balcony for enjoying more views! 3 additional large beds & fully updated, modern bath w/ double sinks upstairs. Perfect for family or guests. Open-concept living & dining rooms round out the space, plus high-end chandeliers, crown molding, wainscotting, and custom millwork. Sparkling pool & spa w/ waterfall, pool solar, viewing deck, pergola, built-in firepit, BBQ & bar, large flat & grassy area for kids & pets. Breathtaking views all around! This home truly has it all. This is Blackhawk living at its finest! Views: Ridge
Interior Features
| Kitchen Information |
| Features |
Butler's Pantry, Kitchen Island, Stone Counters, Remodeled, Updated Kitchen, None |
| Bedroom Information |
| Bedrooms |
4 |
| Bathroom Information |
| Features |
Dual Sinks, Tile Counters, Tub Shower, Upgraded |
| Bathrooms |
3 |
| Flooring Information |
| Material |
Carpet, Stone, Tile, Wood |
| Interior Information |
| Features |
Breakfast Area, Eat-in Kitchen |
| Cooling Type |
Central Air, Whole House Fan |
| Heating Type |
Forced Air, Natural Gas |
Listing Information
| Address |
3735 Deer Trail Ct |
| City |
Danville |
| State |
CA |
| Zip |
94506 |
| County |
Contra Costa |
| Listing Agent |
Julie Long DRE #01399634 |
| Co-Listing Agent |
Eva Lei DRE #02180315 |
| Courtesy Of |
Coldwell Banker |
| List Price |
$2,850,000 |
| Status |
Active |
| Type |
Residential |
| Subtype |
Single Family Residence |
| Structure Size |
3,707 |
| Lot Size |
18,900 |
| Year Built |
1989 |
Listing information courtesy of: Julie Long, Eva Lei, Coldwell Banker. *Based on information from the Association of REALTORS/Multiple Listing as of Feb 25th, 2025 at 1:40 PM and/or other sources. Display of MLS data is deemed reliable but is not guaranteed accurate by the MLS. All data, including all measurements and calculations of area, is obtained from various sources and has not been, and will not be, verified by broker or MLS. All information should be independently reviewed and verified for accuracy. Properties may or may not be listed by the office/agent presenting the information.




























































