20 El Castillo, Orinda, CA 94563
-
Listed Price :
$2,895,000
-
Beds :
5
-
Baths :
4
-
Property Size :
3,690 sqft
-
Year Built :
1998
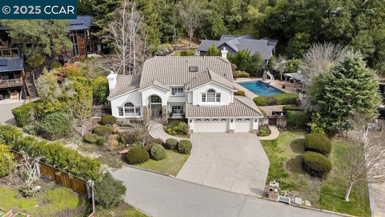
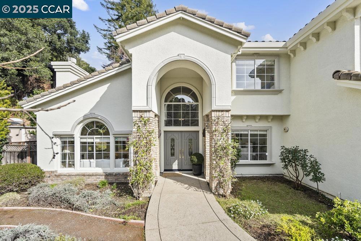
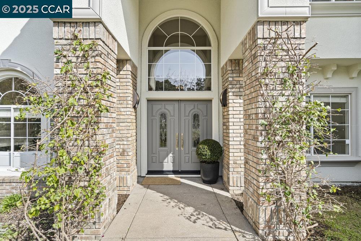
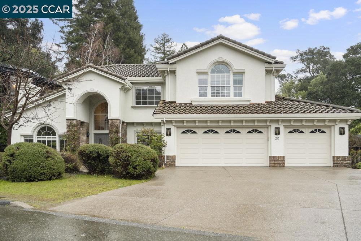
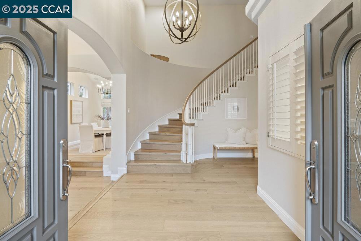
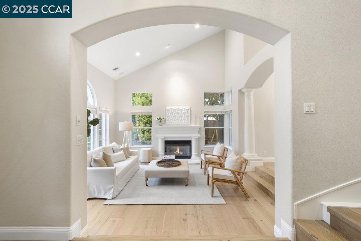
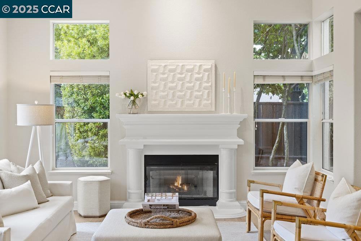
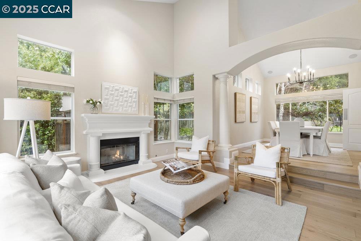
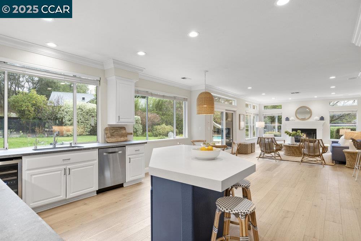
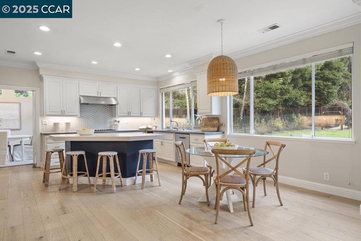
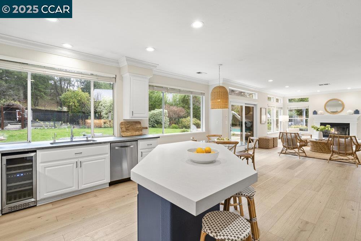
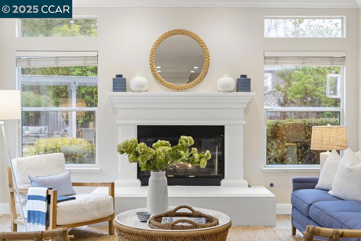
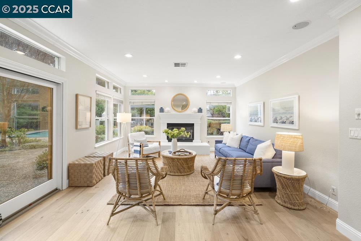
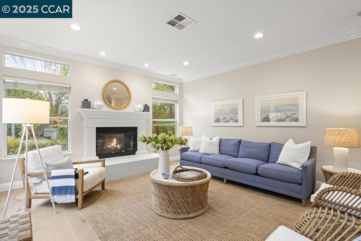
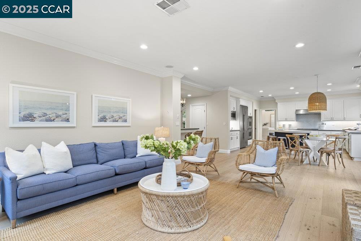
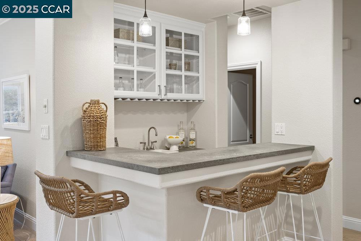
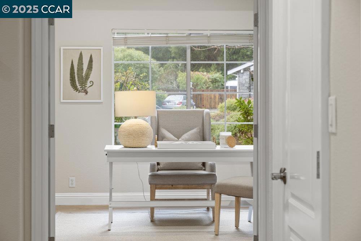
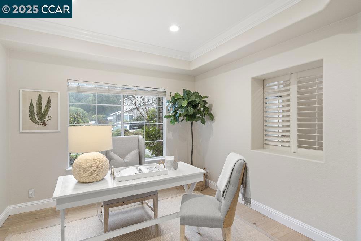
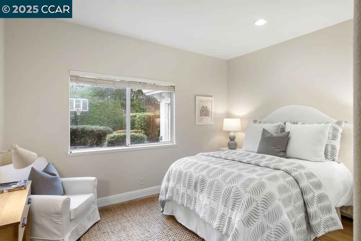
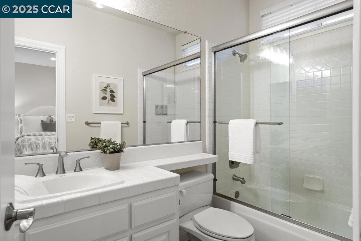
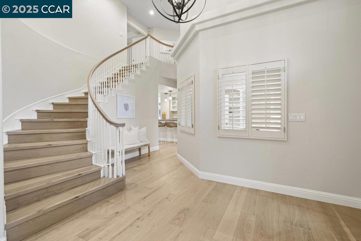
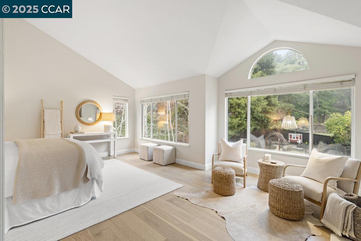
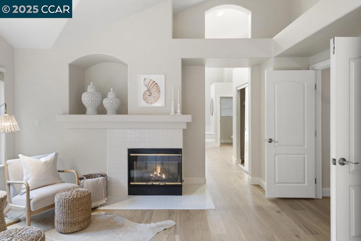
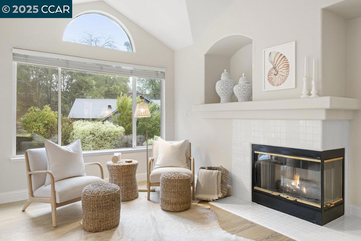
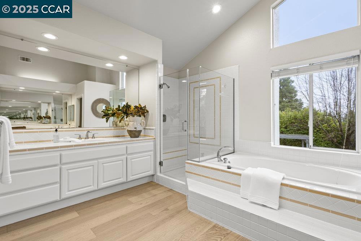
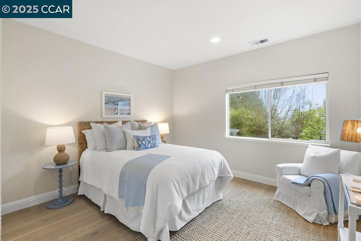
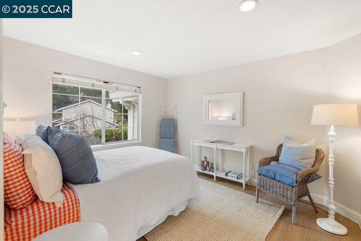
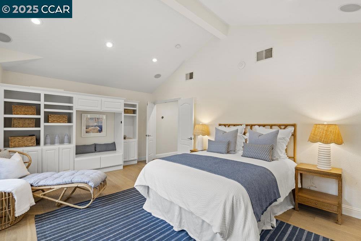
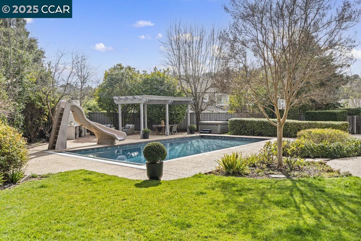
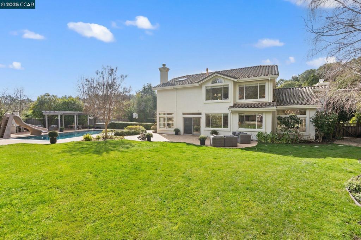
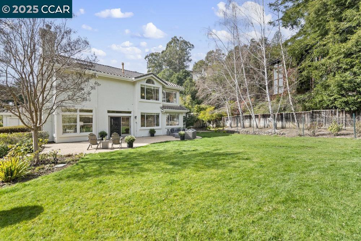
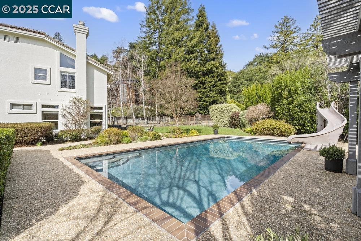
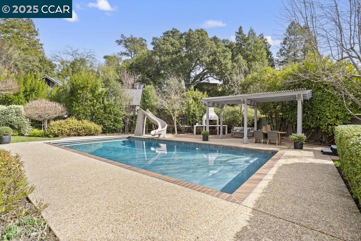
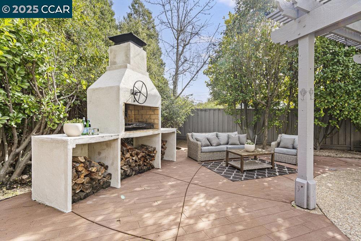
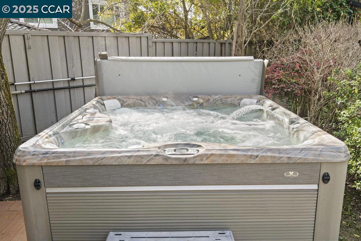
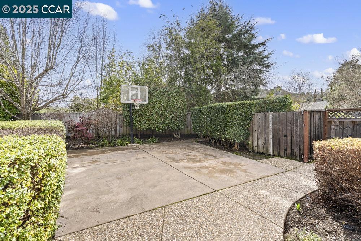
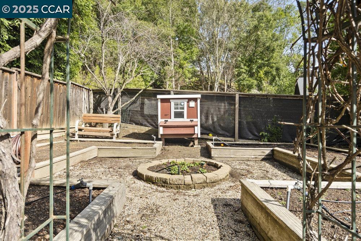
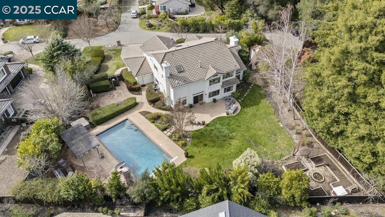
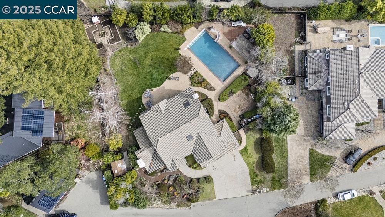
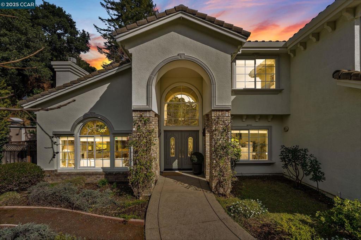
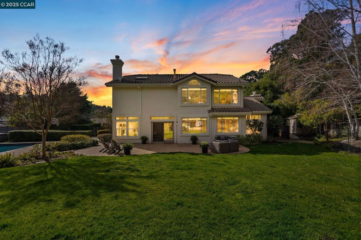
Property Description
This stunning five-bedroom plus office home on a generous .46-acre lot offers a beautifully updated interior and a dream backyard. Newly refinished floors and a renovated kitchen set the stage for effortless living. The main level features a spacious living room, formal dining, and an open-concept kitchen and family room flowing seamlessly to the outdoors. A bar adds an inviting space for entertaining. Upstairs, the primary suite is a serene retreat, complemented by four additional bedrooms perfect for family, guests, or workspace. The backyard is a true oasis with a lush, flat lawn, sparkling pool, sport court, thriving garden, and even a charming chicken coop. Whether hosting a summer barbecue or enjoying a quiet morning, this space is designed for year-round enjoyment. Located in a prime Orinda location with easy freeway access, this home offers both convenience and tranquility. A spacious three-car garage provides ample storage and parking, while the beautifully maintained 3,690-square-foot interior ensures comfort at every turn. Thoughtfully designed and move-in ready, this exceptional property is a rare opportunity to enjoy the best of Orinda living.
Interior Features
| Kitchen Information |
| Features |
Butler's Pantry, Kitchen Island, Remodeled, Updated Kitchen |
| Bedroom Information |
| Bedrooms |
5 |
| Bathroom Information |
| Bathrooms |
4 |
| Flooring Information |
| Material |
Wood |
| Interior Information |
| Features |
Breakfast Bar, Eat-in Kitchen |
| Cooling Type |
Central Air |
| Heating Type |
Forced Air |
Listing Information
| Address |
20 El Castillo |
| City |
Orinda |
| State |
CA |
| Zip |
94563 |
| County |
Contra Costa |
| Listing Agent |
Shannon Conner DRE #01885058 |
| Courtesy Of |
Village Associates Real Estate |
| List Price |
$2,895,000 |
| Status |
Active |
| Type |
Residential |
| Subtype |
Single Family Residence |
| Structure Size |
3,690 |
| Lot Size |
20,139 |
| Year Built |
1998 |
Listing information courtesy of: Shannon Conner, Village Associates Real Estate. *Based on information from the Association of REALTORS/Multiple Listing as of Feb 24th, 2025 at 1:33 PM and/or other sources. Display of MLS data is deemed reliable but is not guaranteed accurate by the MLS. All data, including all measurements and calculations of area, is obtained from various sources and has not been, and will not be, verified by broker or MLS. All information should be independently reviewed and verified for accuracy. Properties may or may not be listed by the office/agent presenting the information.









































