821 Virginia Avenue, Campbell, CA 95008
-
Listed Price :
$2,618,000
-
Beds :
4
-
Baths :
3
-
Property Size :
2,437 sqft
-
Year Built :
2000
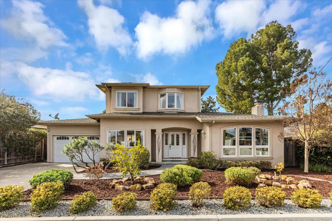
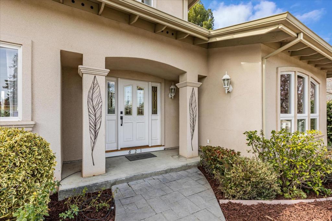
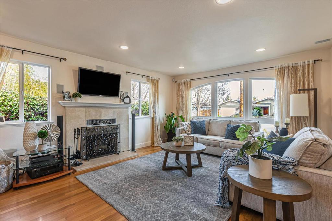
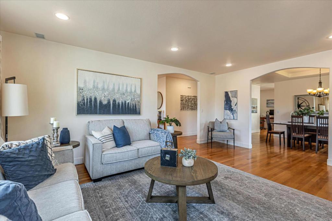
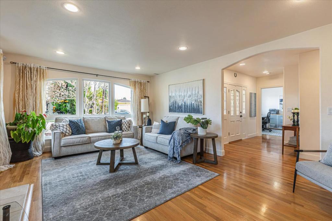
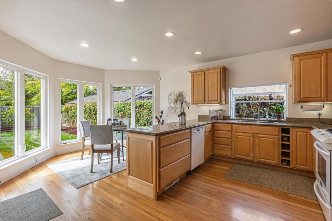
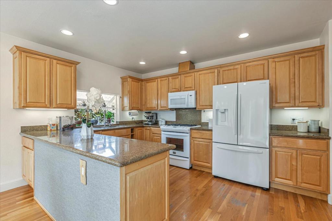
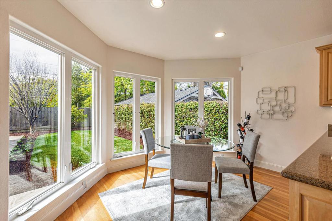
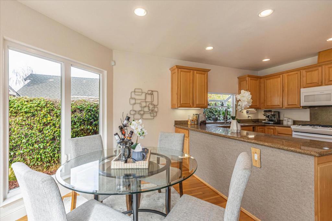
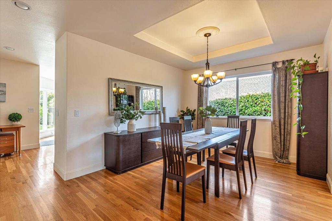
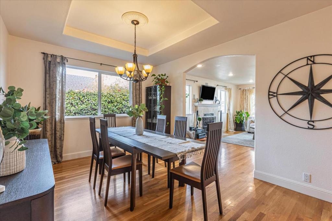
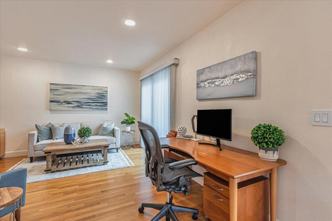
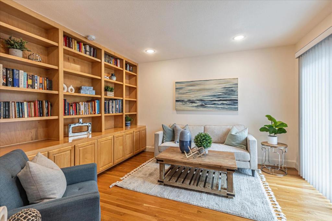
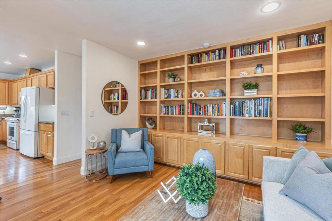
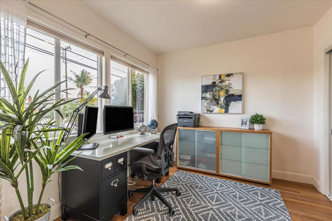
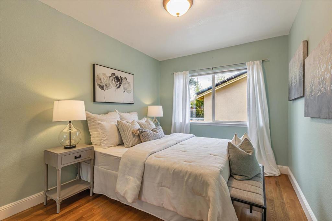
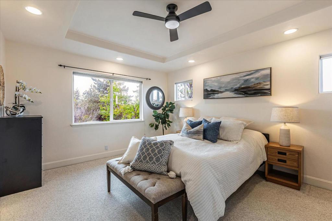
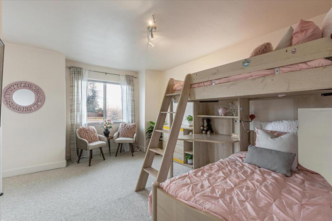
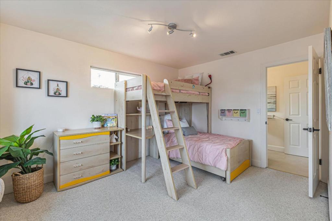
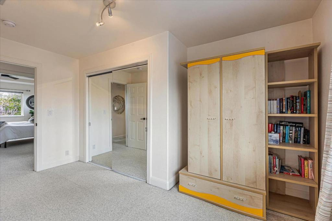
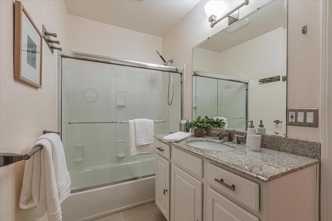
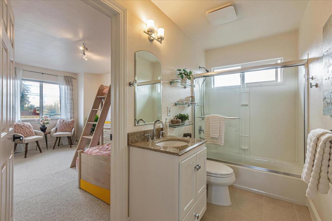
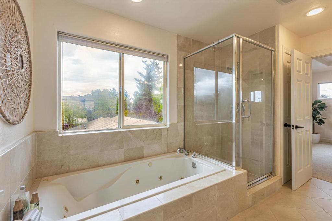
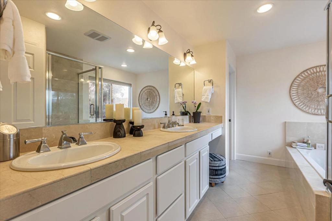
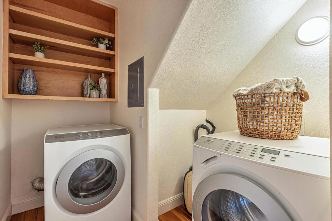
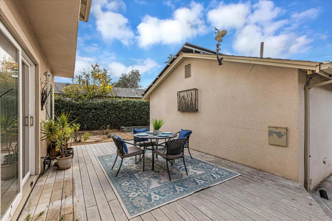
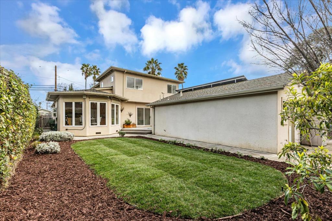
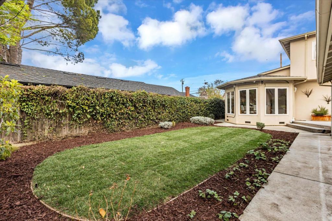
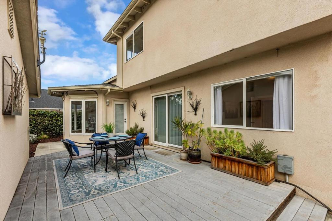
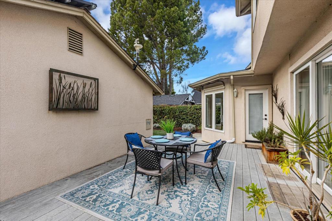
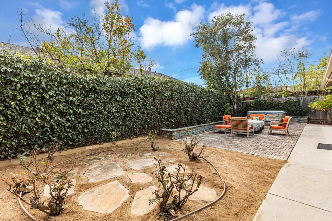
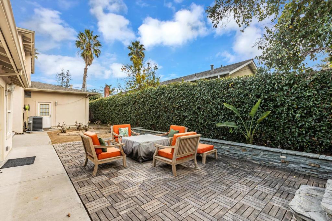
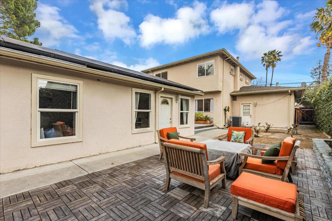
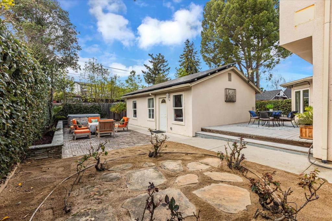
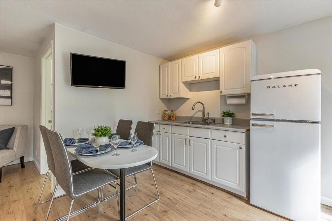
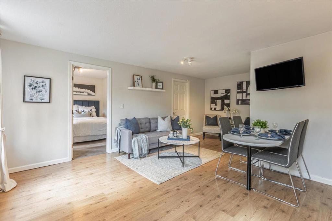
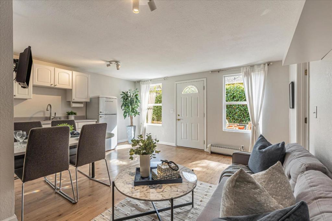
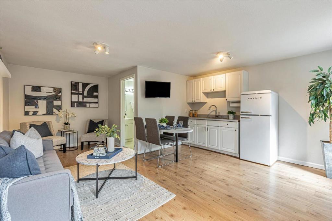
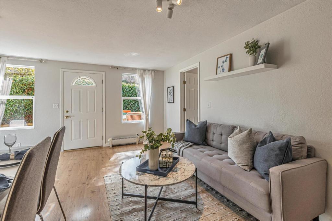
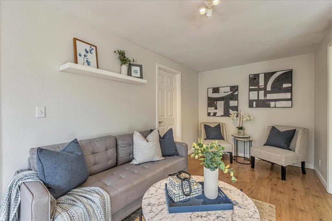
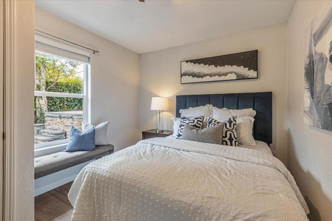
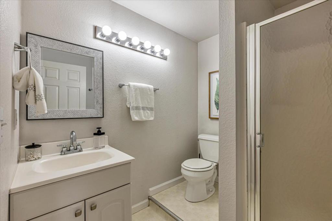
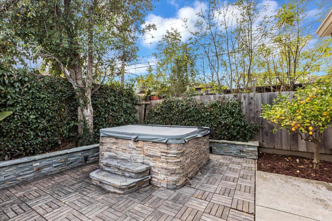
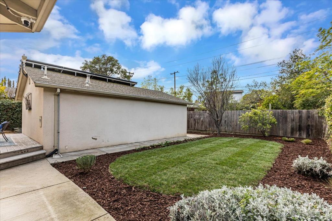
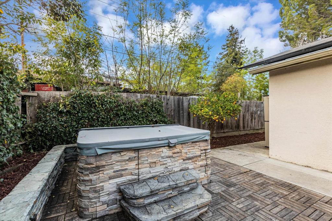
Property Description
Located in the heart of desirable Campbell, this fantastic 4-bedroom home blends style, functionality, and modern upgrades. A highlight is the approx. 572 sq. ft. secondary structure, featuring two bedrooms and an owned solar system for energy efficiency ideal for guests, a home office, or extra living space. The main residence showcases hardwood floors, a spacious eat-in kitchen with floor-to-ceiling windows overlooking the backyard, maple cabinetry, granite countertops, and recessed lighting. The inviting family room offers comfort, while the oversized one-car garage includes built-in storage for added convenience. Recent upgrades include a new A/C condenser (2023), an upgraded furnace, and a newer water heater. The living room is anchored by a wood-burning fireplace, with two bedrooms and a full bath on the main level. Upstairs, the primary suite boasts a walk-in closet, a jetted tub, and breathtaking Santa Cruz Mountain views. A second en-suite bedroom provides a private retreat for guests or family members. With its gracious design, thoughtful updates, and versatile living spaces, this home is a true Campbell gem.
Interior Features
| Bedroom Information |
| Bedrooms |
4 |
| Bathroom Information |
| Bathrooms |
3 |
| Interior Information |
| Cooling Type |
Central Air |
Listing Information
| Address |
821 Virginia Avenue |
| City |
Campbell |
| State |
CA |
| Zip |
95008 |
| County |
Santa Clara |
| Listing Agent |
Julie Wyss DRE #01350871 |
| Courtesy Of |
KW Bay Area Estates |
| List Price |
$2,618,000 |
| Status |
Active |
| Type |
Residential |
| Subtype |
Single Family Residence |
| Structure Size |
2,437 |
| Lot Size |
7,475 |
| Year Built |
2000 |
Listing information courtesy of: Julie Wyss, KW Bay Area Estates. *Based on information from the Association of REALTORS/Multiple Listing as of Feb 24th, 2025 at 3:07 PM and/or other sources. Display of MLS data is deemed reliable but is not guaranteed accurate by the MLS. All data, including all measurements and calculations of area, is obtained from various sources and has not been, and will not be, verified by broker or MLS. All information should be independently reviewed and verified for accuracy. Properties may or may not be listed by the office/agent presenting the information.













































