1375 Lick Avenue, #923, San Jose, CA 95110
-
Listed Price :
$638,000
-
Beds :
1
-
Baths :
1
-
Property Size :
820 sqft
-
Year Built :
2009
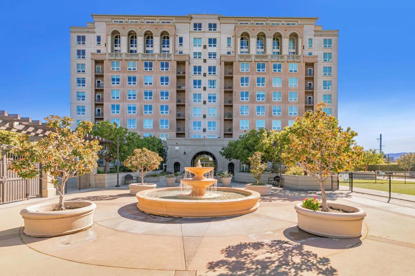
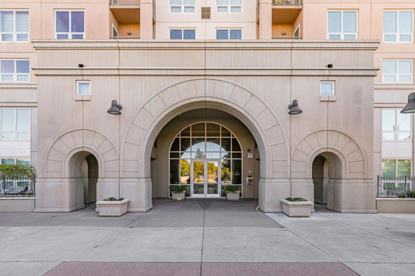
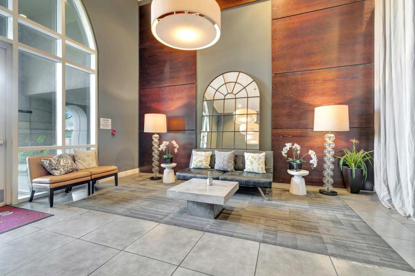
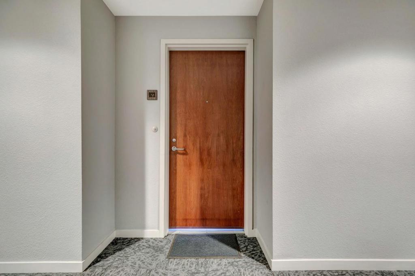
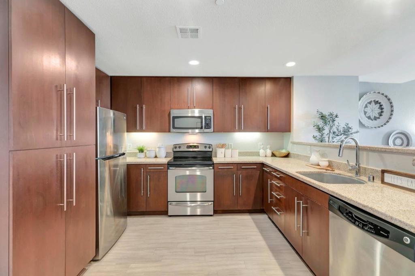
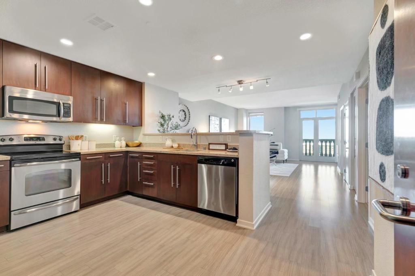
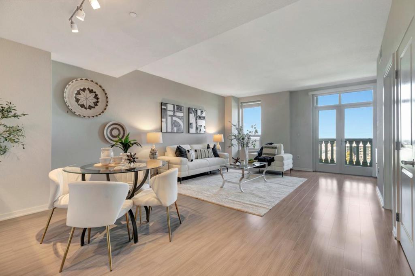
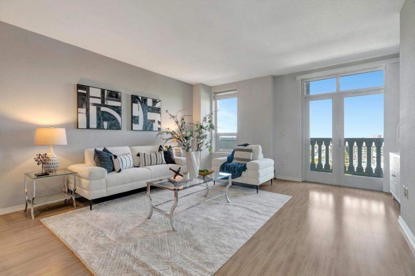
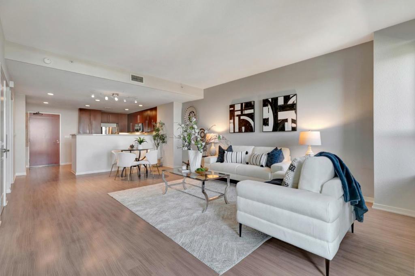
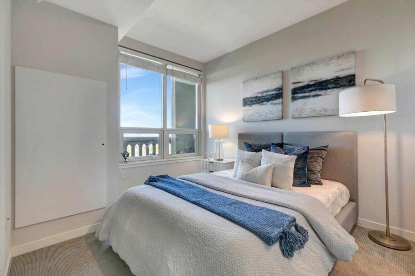
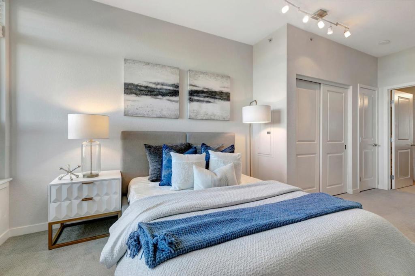
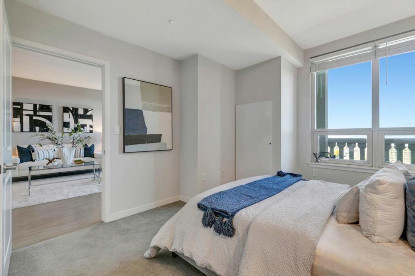
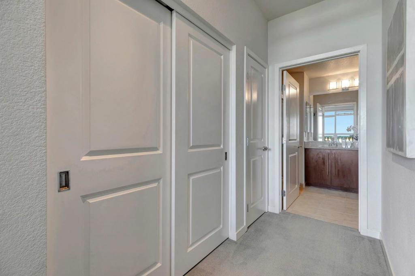
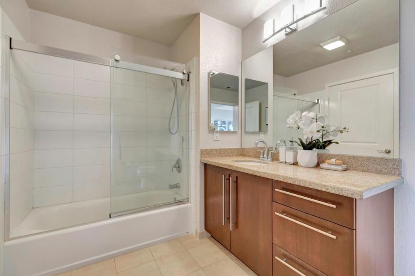
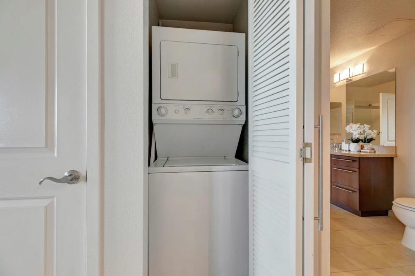
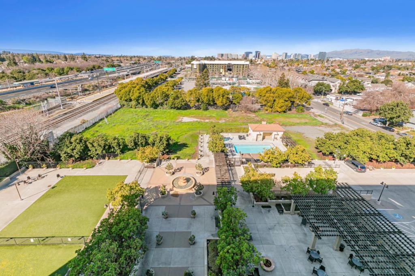
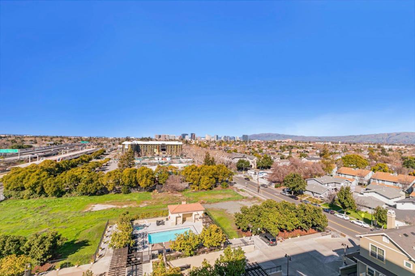
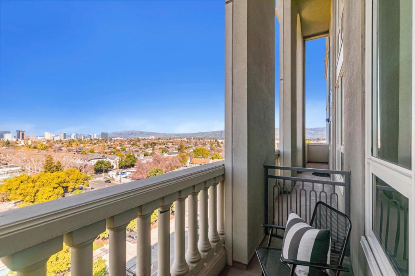
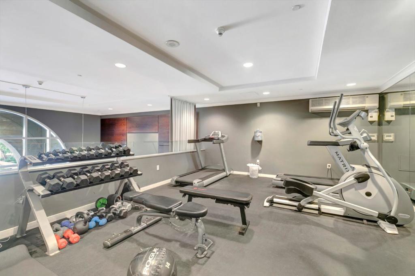
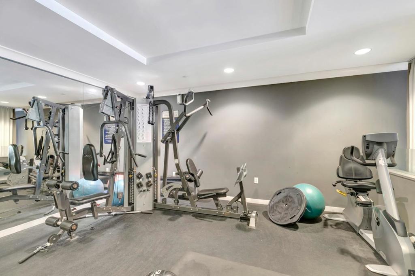
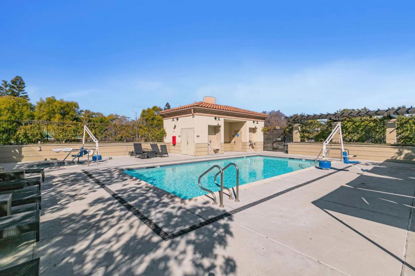
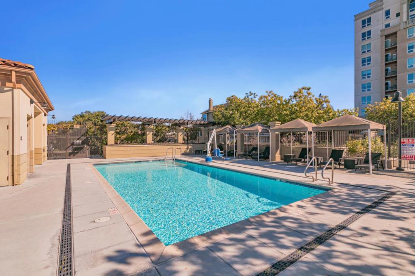
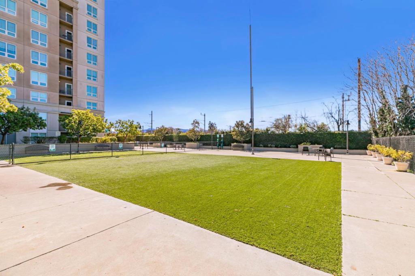
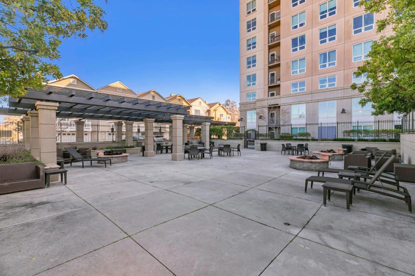
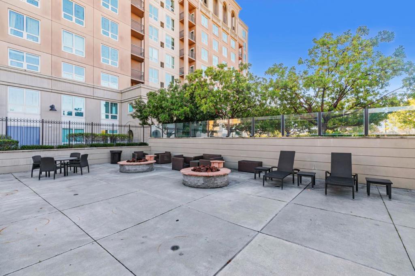
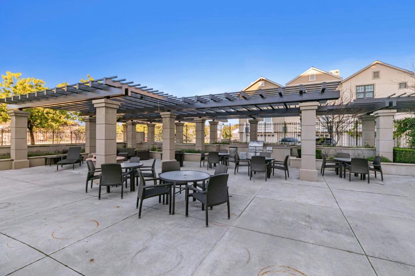
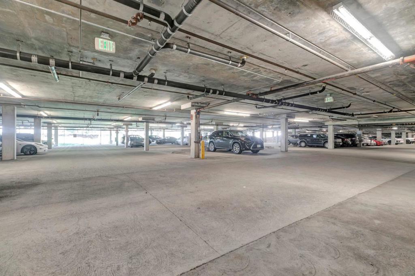
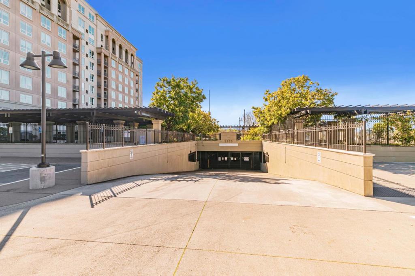
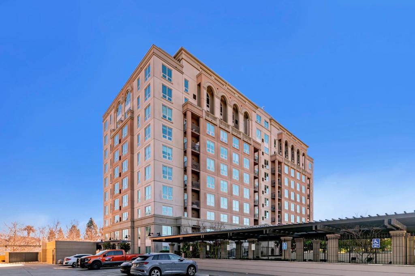
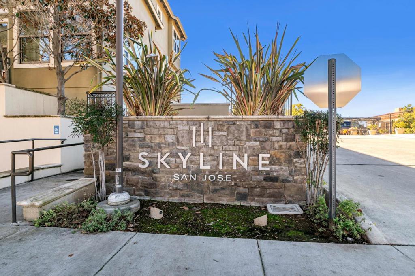
Property Description
Experience Manhattan-style elegance in this 9th-floor unit at Skyline, featuring a modern open floor plan, soaring ceilings, exquisite flooring, and granite countertops. Enjoy breathtaking Silicon Valley sunsets from the rare, private balcony spanning the home's length. The unit boasts expansive windows, in-unit laundry, abundant storage, and elevator access. Resort-style amenities include a grand lobby, fitness center, pool, spa, cabanas, fire pit, BBQ area, lawn, and a dog park. Ideally located near Tamien Station, Downtown San Jose, and Willow Glen, offering unparalleled convenience. Enjoy secure underground parking and a controlled building entrance for added convenience and peace of mind. HOA includes water and garbage. Dont miss the chance to own this move-in ready exceptional home in Skyline!
Interior Features
| Kitchen Information |
| Features |
Granite Counters |
| Bedroom Information |
| Bedrooms |
1 |
| Bathroom Information |
| Bathrooms |
1 |
| Flooring Information |
| Material |
Laminate |
| Interior Information |
| Features |
Breakfast Bar |
| Cooling Type |
Central Air |
| Heating Type |
Central |
Listing Information
| Address |
1375 Lick Avenue, #923 |
| City |
San Jose |
| State |
CA |
| Zip |
95110 |
| County |
Santa Clara |
| Listing Agent |
Alyssa Chen DRE #02174776 |
| Co-Listing Agent |
Stephanie He DRE #02141990 |
| Courtesy Of |
Coldwell Banker Realty |
| List Price |
$638,000 |
| Status |
Active |
| Type |
Residential |
| Subtype |
Condominium |
| Structure Size |
820 |
| Lot Size |
1,393 |
| Year Built |
2009 |
Listing information courtesy of: Alyssa Chen, Stephanie He, Coldwell Banker Realty. *Based on information from the Association of REALTORS/Multiple Listing as of Feb 24th, 2025 at 3:17 PM and/or other sources. Display of MLS data is deemed reliable but is not guaranteed accurate by the MLS. All data, including all measurements and calculations of area, is obtained from various sources and has not been, and will not be, verified by broker or MLS. All information should be independently reviewed and verified for accuracy. Properties may or may not be listed by the office/agent presenting the information.






























