25 Passaflora Lane, Ladera Ranch, CA 92694
-
Listed Price :
$1,195,000
-
Beds :
3
-
Baths :
3
-
Property Size :
2,215 sqft
-
Year Built :
2004
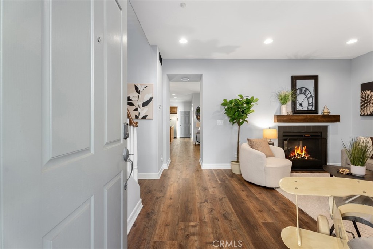
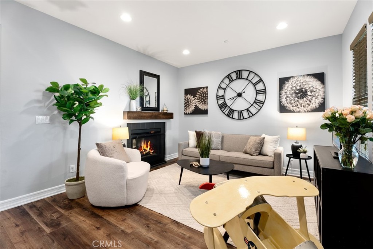
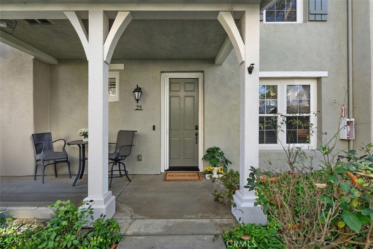
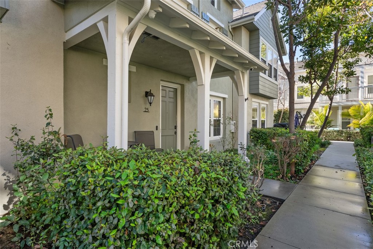
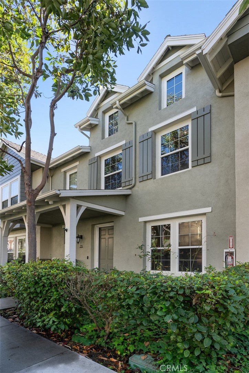
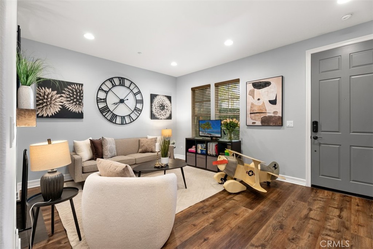
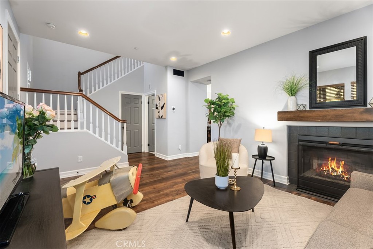
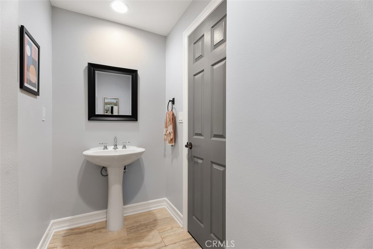
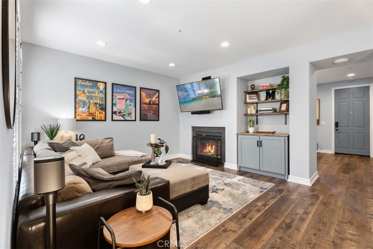
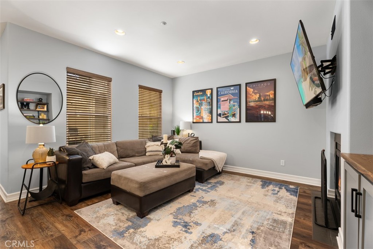
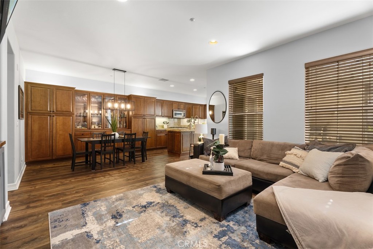
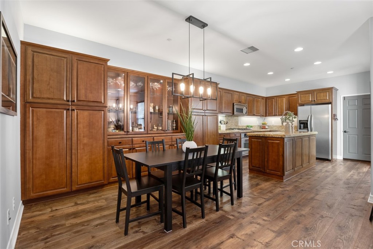
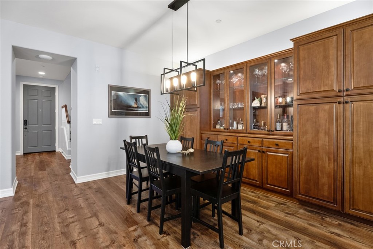
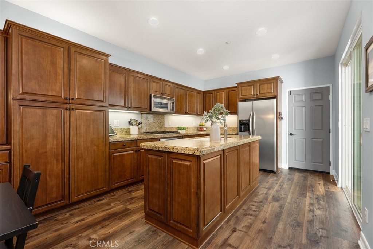
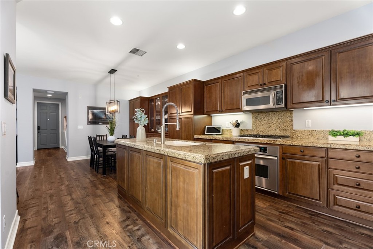
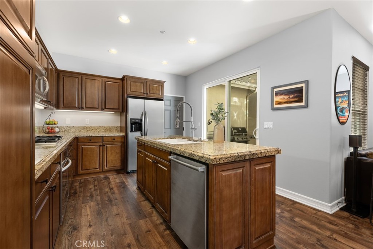
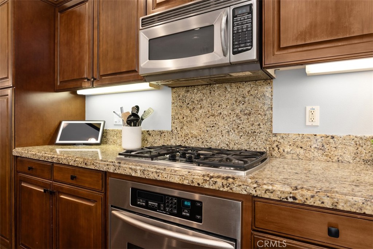
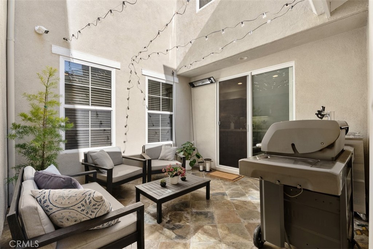
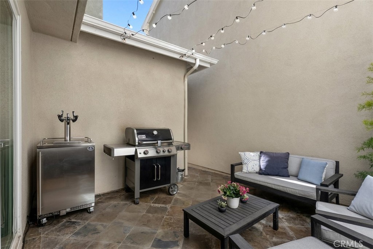
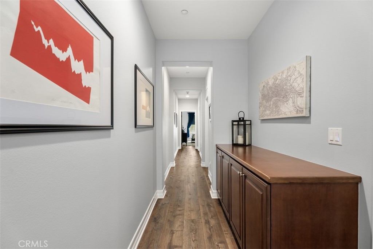
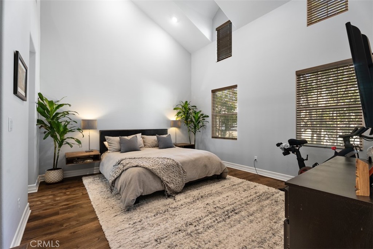
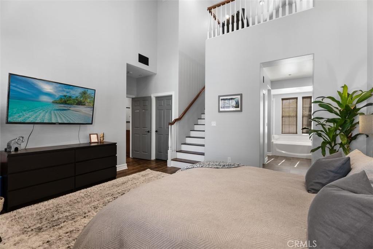
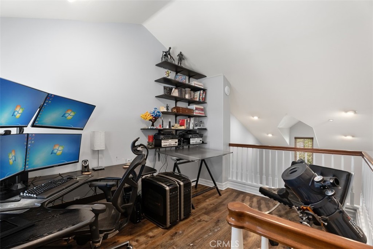
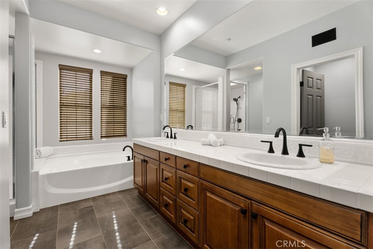
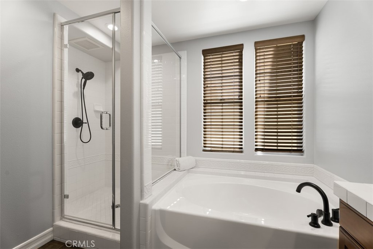
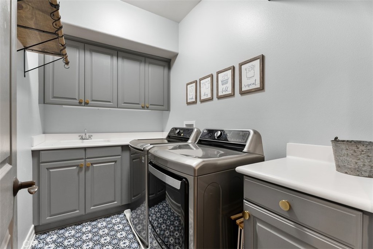
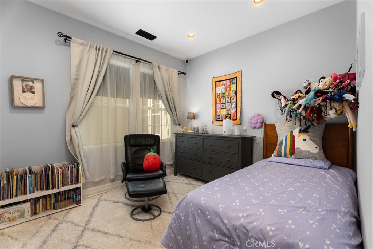
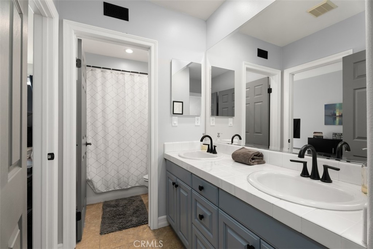
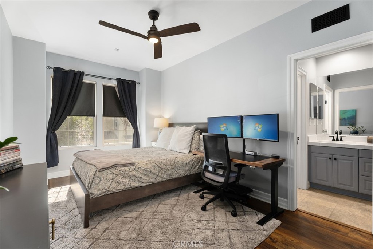
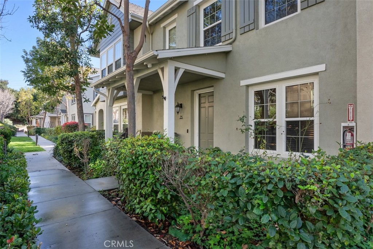
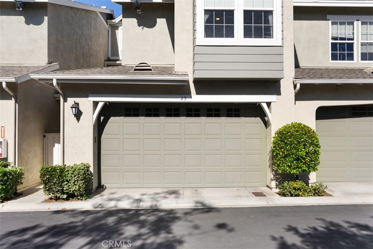
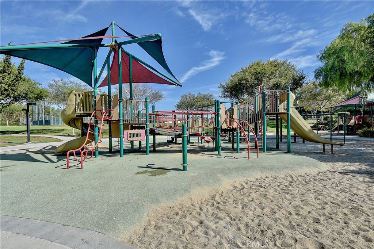
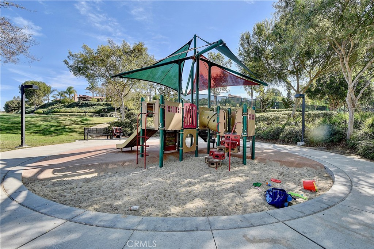
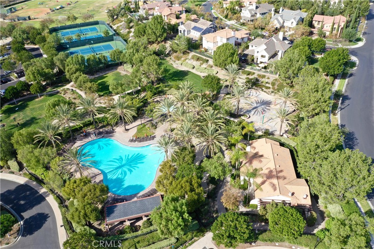
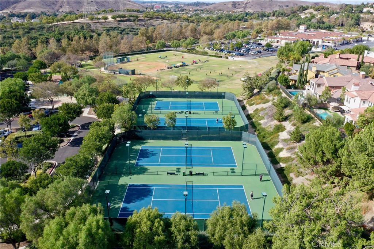
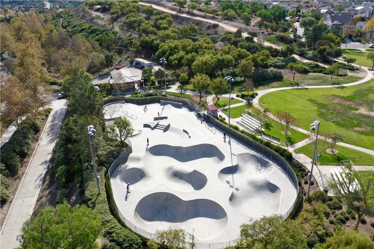
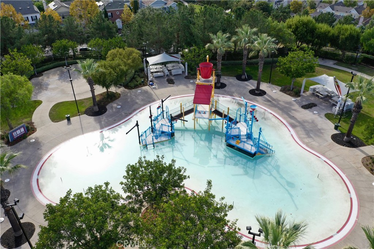
Property Description
Welcome home to this highly upgraded 3-bedroom plus loft condo, where modern elegance meets comfort. Enjoy your mornings on the peaceful front covered porch, complete with serene views of beautifully landscaped greens. Step inside to an inviting living room featuring a dual-sided fireplace with a custom mantle and luxury vinyl plank flooring throughout. The gourmet kitchen is a chefs delight, offering a large island with granite counters, built-in storage cabinetry with glass doors, and upgraded stainless steel appliances. It seamlessly opens to the dining and family rooms each accentuated with unique touches like a fireplace, custom built-ins, and floating shelves. A glass slider door leads you to your very own private courtyard, perfect for outdoor relaxation. The main floor also includes a stylish half bath with marble flooring, adding an extra layer of sophistication. Upstairs, the expansive primary suite boasts vaulted ceilings, a spacious walk-in closet, and an upgraded en-suite bath featuring dual sinks, new flooring, a soaking tub, and a glass-enclosed walk-in shower. A spacious loft above the Primary Suite is a perfect place for a home office, gym, or quiet sitting room. Additional hall cabinets provide extra storage alongside an upgraded laundry room with custom flooring and shelving. Generously sized secondary bedrooms share a well-appointed bath with dual sinks, upgraded fixtures and shower/tub combo. Practical upgrades such as PEX piping, whole house fan, and a tankless water heater enhance the homes efficiency. Much desired location is just a short distance from pools, parks, walking trails, schools, a skate park, and a water park, this favorable floorplan offers a perfect blend of luxury, functionality, and convenience.
Interior Features
| Laundry Information |
| Location(s) |
Washer Hookup, Gas Dryer Hookup, Inside, Laundry Room, Upper Level |
| Kitchen Information |
| Features |
Built-in Trash/Recycling, Granite Counters, Kitchen Island, Kitchen/Family Room Combo |
| Bedroom Information |
| Features |
All Bedrooms Up |
| Bedrooms |
3 |
| Bathroom Information |
| Features |
Jack and Jill Bath, Bathroom Exhaust Fan, Bathtub, Dual Sinks, Enclosed Toilet, Soaking Tub, Separate Shower, Tub Shower, Upgraded, Walk-In Shower |
| Bathrooms |
3 |
| Interior Information |
| Features |
Breakfast Bar, Built-in Features, Ceiling Fan(s), Cathedral Ceiling(s), Separate/Formal Dining Room, Granite Counters, High Ceilings, Open Floorplan, Recessed Lighting, Tile Counters, Wired for Sound, All Bedrooms Up, Jack and Jill Bath, Loft, Primary Suite, Walk-In Closet(s) |
| Cooling Type |
Central Air |
| Heating Type |
Forced Air |
Listing Information
| Address |
25 Passaflora Lane |
| City |
Ladera Ranch |
| State |
CA |
| Zip |
92694 |
| County |
Orange |
| Listing Agent |
Jenelle Harmon DRE #01500199 |
| Courtesy Of |
HomeSmart, Evergreen Realty |
| List Price |
$1,195,000 |
| Status |
Active |
| Type |
Residential |
| Subtype |
Condominium |
| Structure Size |
2,215 |
| Lot Size |
3,500 |
| Year Built |
2004 |
Listing information courtesy of: Jenelle Harmon, HomeSmart, Evergreen Realty. *Based on information from the Association of REALTORS/Multiple Listing as of Feb 23rd, 2025 at 12:36 AM and/or other sources. Display of MLS data is deemed reliable but is not guaranteed accurate by the MLS. All data, including all measurements and calculations of area, is obtained from various sources and has not been, and will not be, verified by broker or MLS. All information should be independently reviewed and verified for accuracy. Properties may or may not be listed by the office/agent presenting the information.





































