5874 Lean Way, San Jose, CA 95123
-
Listed Price :
$1,625,000
-
Beds :
3
-
Baths :
3
-
Property Size :
1,830 sqft
-
Year Built :
1967
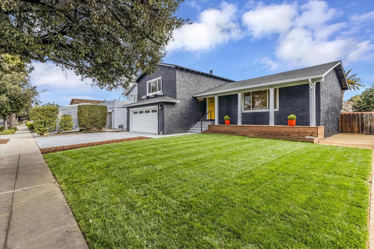
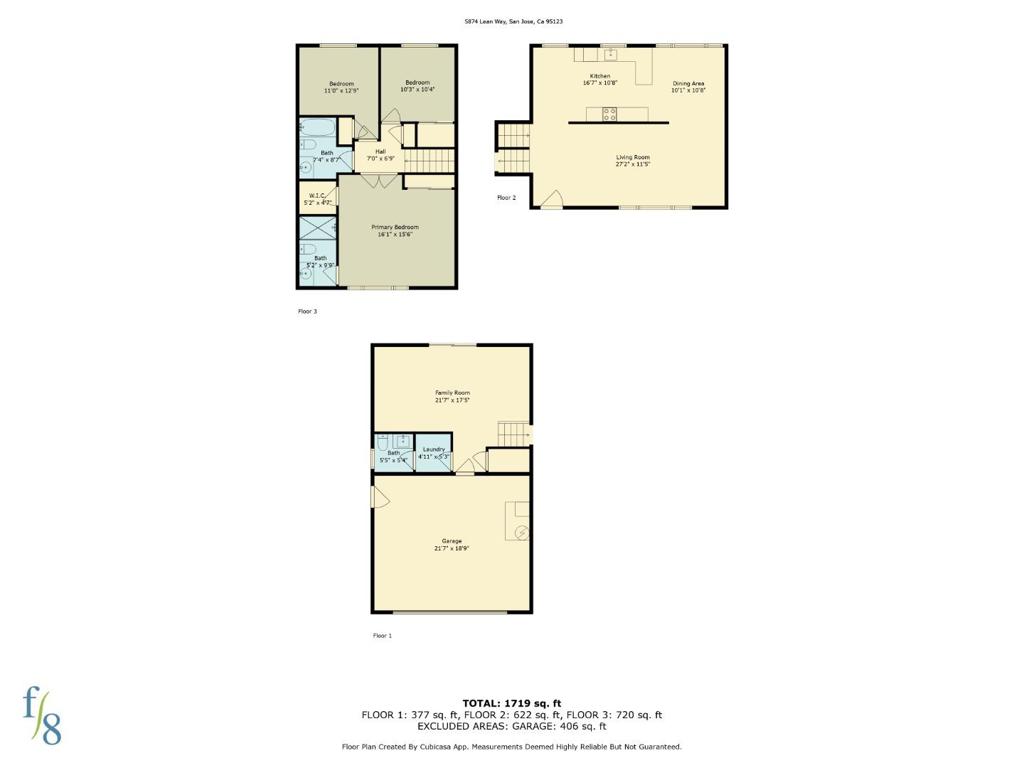
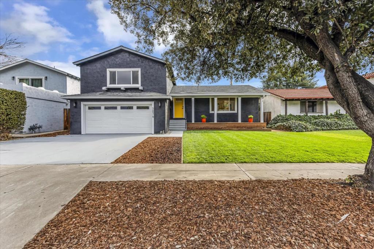
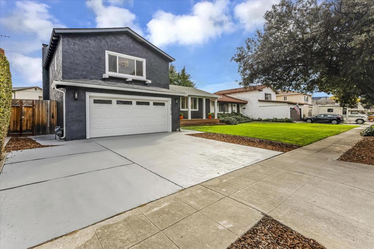
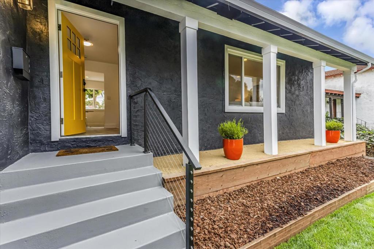
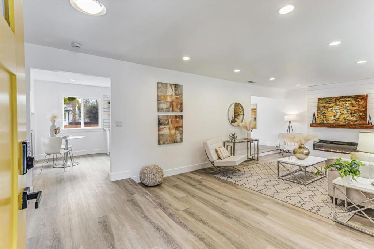
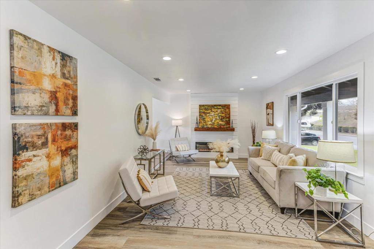
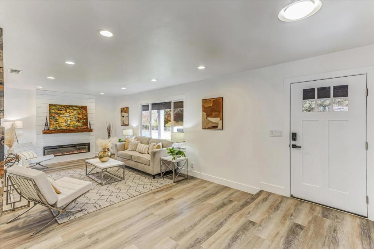
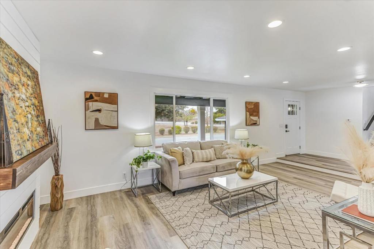
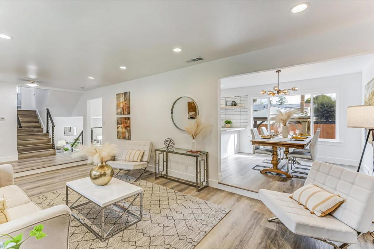
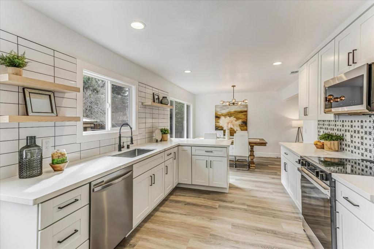
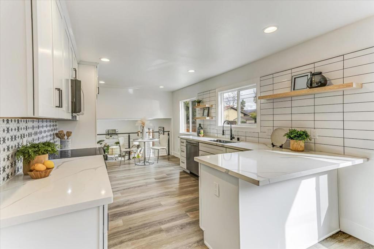
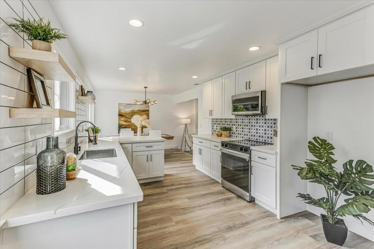
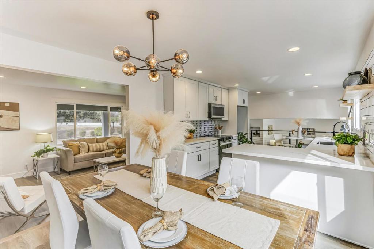
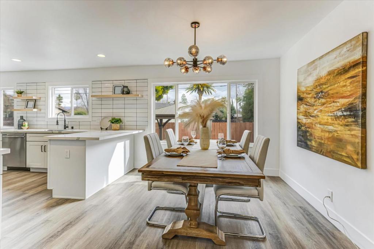
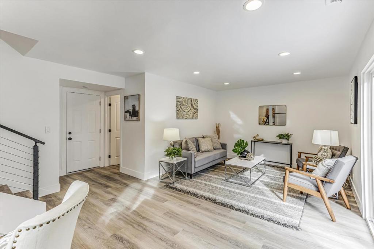
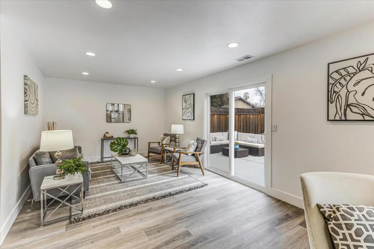
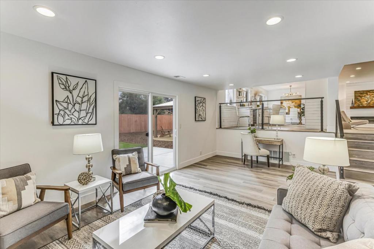
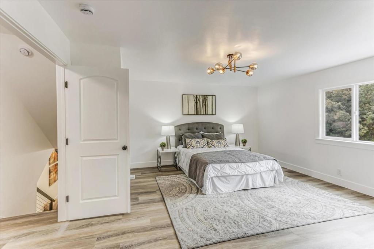
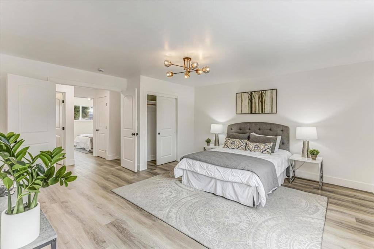
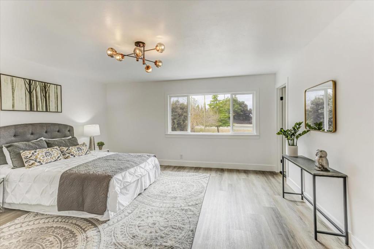
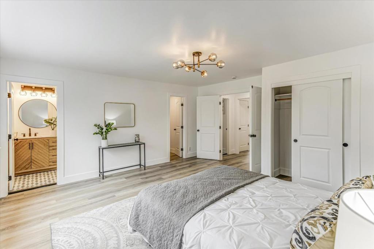
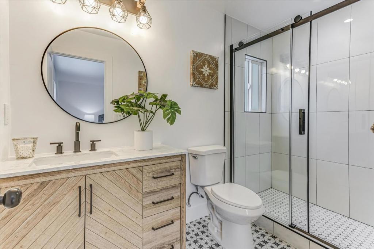
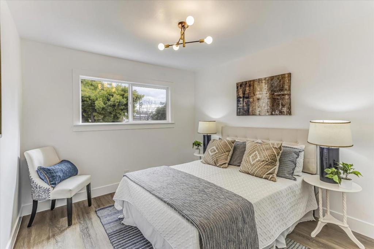
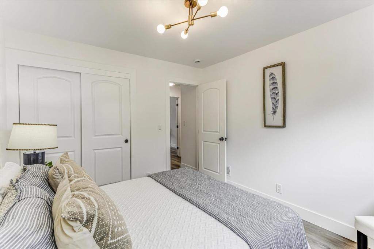
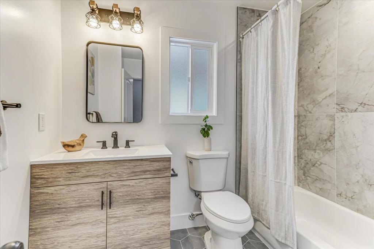
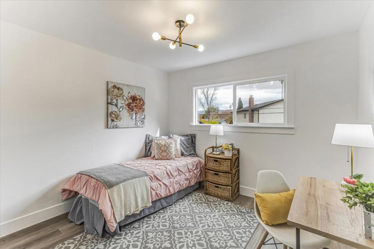
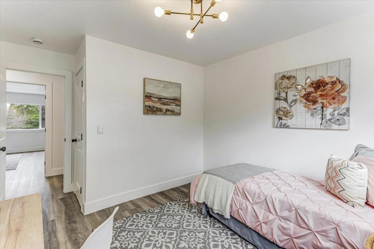
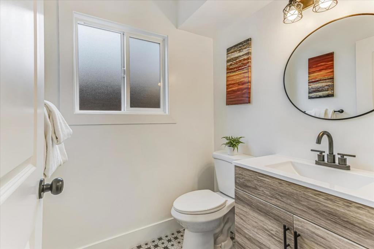
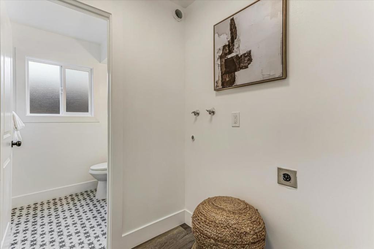
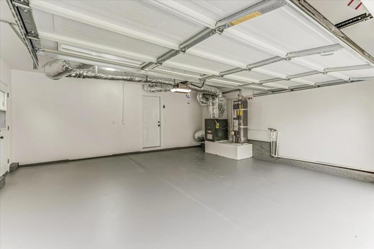
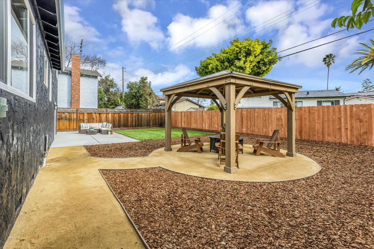
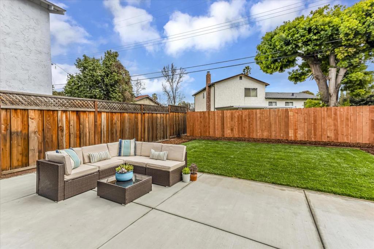
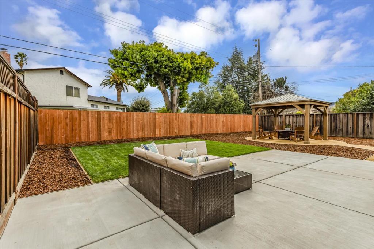
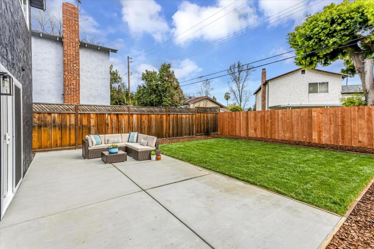
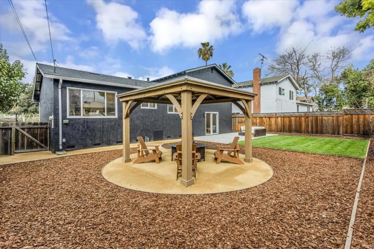
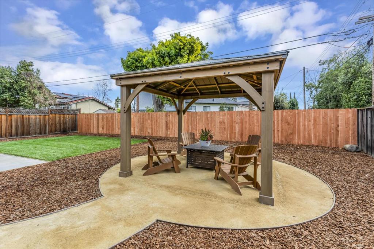
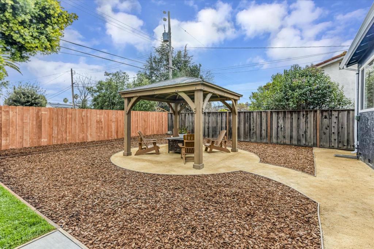
Property Description
Welcome to 5874 Lean Way, a beautifully remodeled, west-facing retreat in the heart of Blossom Valley. This home is designed for modern living, offering 1,830 square feet of comfort and style. With three bedrooms and two and a half bathrooms, the layout includes separate living, family and dining rooms. The open kitchen is a true centerpiece, featuring custom cabinetry, quartz countertops, and sleek new appliances, along with a cozy eat-in nook. The main living area is warmed by an electric fireplace and enhanced by wide-plank engineered flooring, creating a perfect relaxation spot. The primary suite includes an en-suite bathroom with a glass stall shower and a walk-in closet. Sunlight streams through generous windows, offering peaceful views of the expansive backyard oasis. Step outside to entertain on the concrete patio, enjoy the lush lawn, or relax under the covered patio. Recent upgrades include a new roof, water heater, furnace, indoor laundry, and fresh interior and exterior paint. Don't miss the opportunity to make this your new home!
Interior Features
| Kitchen Information |
| Features |
Quartz Counters |
| Bedroom Information |
| Bedrooms |
3 |
| Bathroom Information |
| Bathrooms |
3 |
| Interior Information |
| Cooling Type |
None |
| Heating Type |
Central |
Listing Information
| Address |
5874 Lean Way |
| City |
San Jose |
| State |
CA |
| Zip |
95123 |
| County |
Santa Clara |
| Listing Agent |
Tami Lantis DRE #01487747 |
| Co-Listing Agent |
Jamie Sweeney DRE #01331223 |
| Courtesy Of |
Compass |
| List Price |
$1,625,000 |
| Status |
Active |
| Type |
Residential |
| Subtype |
Single Family Residence |
| Structure Size |
1,830 |
| Lot Size |
5,663 |
| Year Built |
1967 |
Listing information courtesy of: Tami Lantis, Jamie Sweeney, Compass. *Based on information from the Association of REALTORS/Multiple Listing as of Feb 26th, 2025 at 12:42 AM and/or other sources. Display of MLS data is deemed reliable but is not guaranteed accurate by the MLS. All data, including all measurements and calculations of area, is obtained from various sources and has not been, and will not be, verified by broker or MLS. All information should be independently reviewed and verified for accuracy. Properties may or may not be listed by the office/agent presenting the information.






































