25622 Pacific Crest Drive, Mission Viejo, CA 92692
-
Listed Price :
$2,325,000
-
Beds :
5
-
Baths :
3
-
Property Size :
2,971 sqft
-
Year Built :
1995
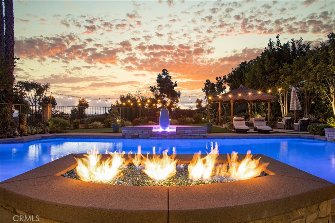
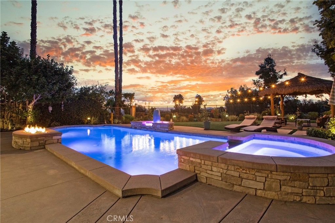
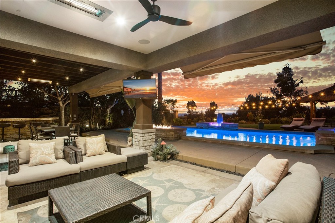
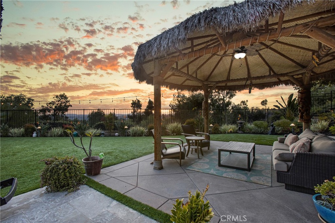
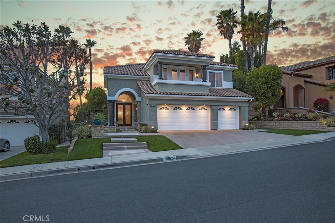
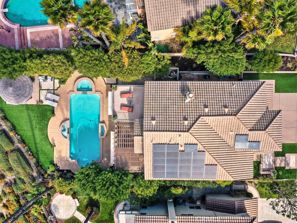
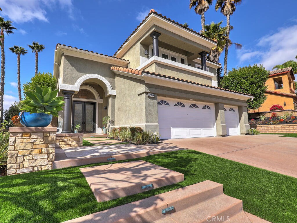
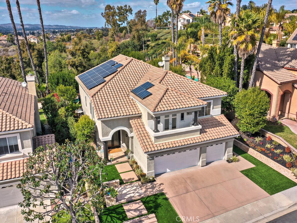
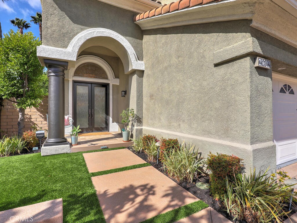
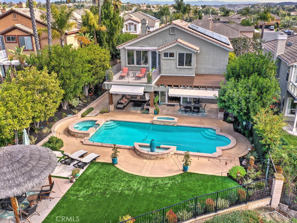
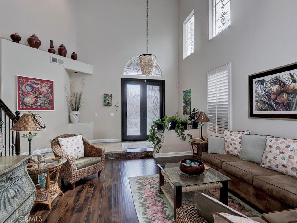
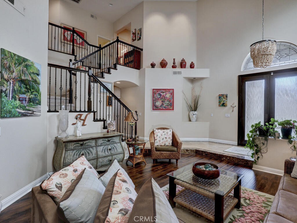
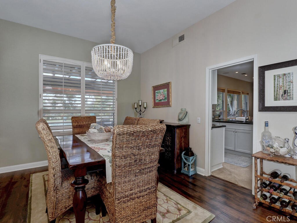
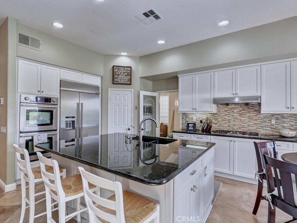
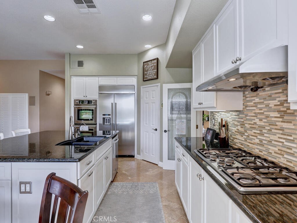
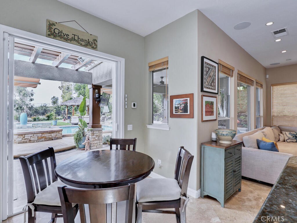
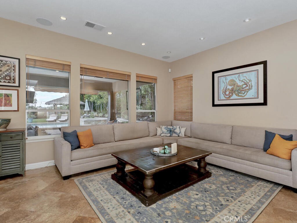
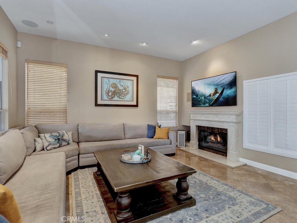
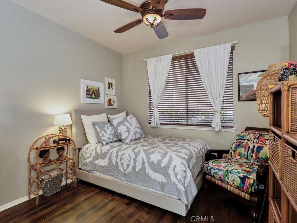
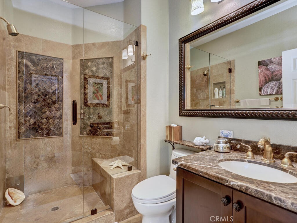
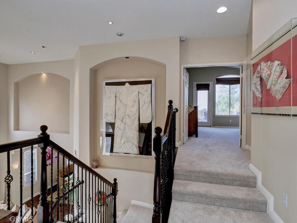
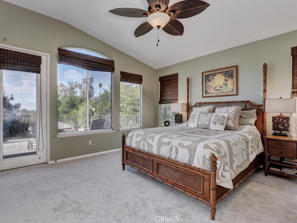
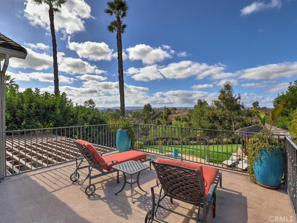
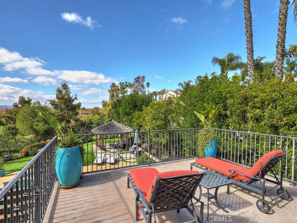
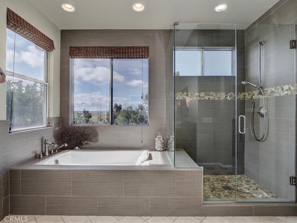
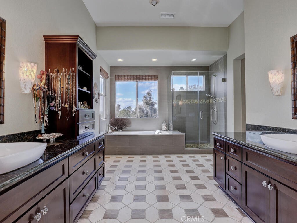
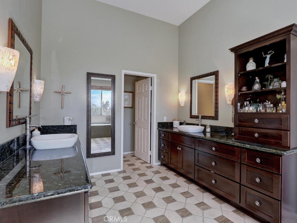
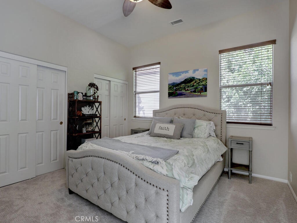
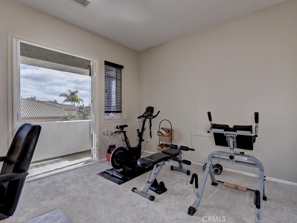
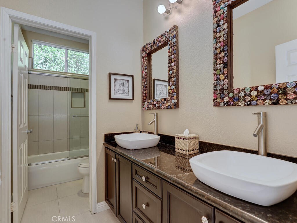
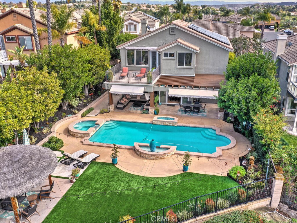
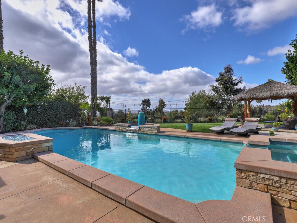
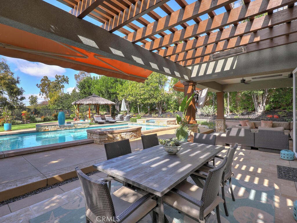
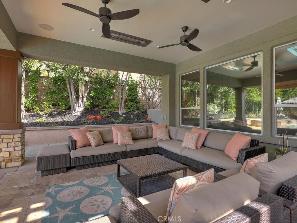
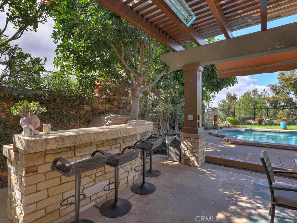
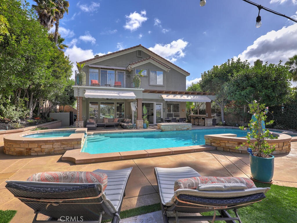
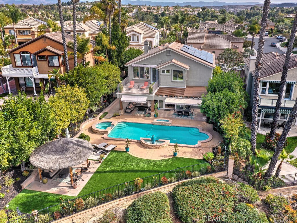
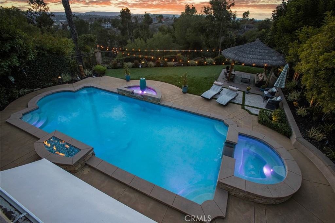
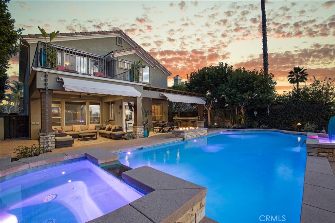
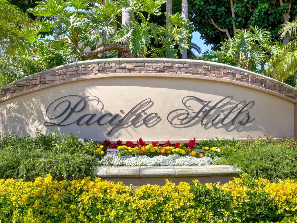
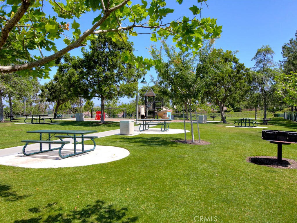
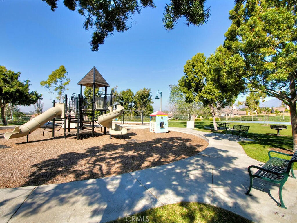
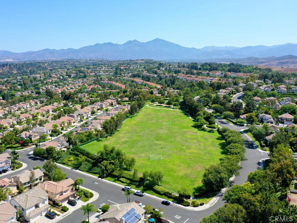
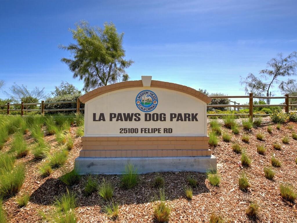
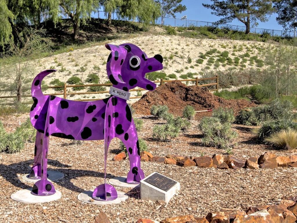
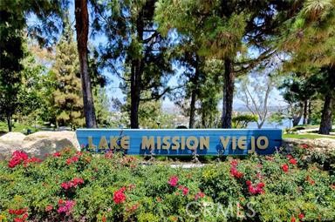
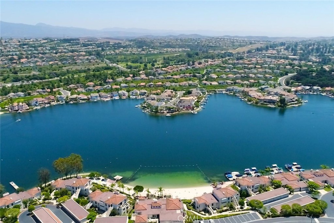
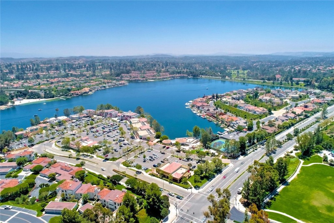
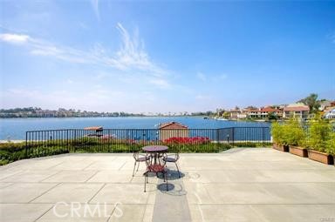
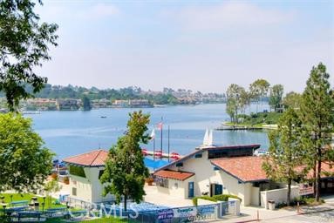
Property Description
Private Retreat with Resort-Style Backyard in Pacific Hills! Large Private Lot, Sunset Views, Pool & Spa, Outdoor Living and So Much More! This amazing property has everything you want – to vacation at home and entertain in style! Backyard features include a California room with ample seating, built-in heaters, speakers, ceiling fan, and a spot for your TV. A large dining area sits adjacent to the BBQ island with additional bar seating. The sparkling pool and spa are enhanced in the evenings by a stunning fire feature. A bubbling fountain adds ambiance, day and night. At the back of the property, a lighted palapa provides a place to unwind and soak in the tranquil views. Mature, lush landscaping and exquisitely remodeled hardscape surround the home, adding polish and privacy. Additional upgrades include a total front yard remodel, retaining wall planters, artificial turf, and outdoor lighting. The interior is just as special. Waterfall glass front doors open to a two-story foyer and inviting living spaces! Upgraded flooring downstairs includes rich travertine and engineered hardwood. A beautifully remodeled kitchen boasts refaced cabinetry, granite countertops and a large center island perfect for gatherings. Additional features include stainless steel appliances, double-oven, a breakfast nook and walk-in pantry - all flowing into the spacious family room with a cozy fireplace. Access the outdoor spaces through newer vinyl French doors (includes disappearing screen.) A convenient downstairs bedroom is just down the hall, as well as a large laundry room with door to the side yard, and a three-quarter bath. Upstairs, the primary suite is a true getaway, featuring a large private balcony overlooking the yard and views, and an upgraded spa-like bath with a separate soaking tub and shower, dual vanities with extra storage and display shelving. The huge walk-in closet includes full California Closet organizers. Three additional bedrooms upstairs share a full hall bath, and one of these bedrooms features double doors leading to a covered view balcony! Additional upgrades include Tesla Solar (lease paid in full) & Charging Station, upgraded AC & HVAC, PEX re-pipe, low HOA dues, and no Mello Roos. Lake Mission Viejo membership is included with private beaches, boating, paddleboards, great summer concerts, and year-round recreation. This one has it all… Welcome Home!
Interior Features
| Laundry Information |
| Location(s) |
Inside, Laundry Room |
| Kitchen Information |
| Features |
Granite Counters, Kitchen Island, Kitchen/Family Room Combo, Remodeled, Updated Kitchen, Walk-In Pantry |
| Bedroom Information |
| Features |
Bedroom on Main Level |
| Bedrooms |
5 |
| Bathroom Information |
| Features |
Bathtub, Closet, Dual Sinks, Enclosed Toilet, Granite Counters, Linen Closet, Soaking Tub, Separate Shower, Tub Shower, Upgraded |
| Bathrooms |
3 |
| Flooring Information |
| Material |
Carpet, Tile, Wood |
| Interior Information |
| Features |
Breakfast Bar, Built-in Features, Breakfast Area, Ceiling Fan(s), Cathedral Ceiling(s), Separate/Formal Dining Room, Granite Counters, High Ceilings, Open Floorplan, Pantry, Recessed Lighting, Storage, Two Story Ceilings, Wired for Sound, Bedroom on Main Level, Primary Suite, Walk-In Pantry, Walk-In Closet(s) |
| Cooling Type |
Central Air |
Listing Information
| Address |
25622 Pacific Crest Drive |
| City |
Mission Viejo |
| State |
CA |
| Zip |
92692 |
| County |
Orange |
| Listing Agent |
Sheri Isaacs DRE #00959297 |
| Courtesy Of |
Berkshire Hathaway H.S.C.P |
| List Price |
$2,325,000 |
| Status |
Active |
| Type |
Residential |
| Subtype |
Single Family Residence |
| Structure Size |
2,971 |
| Lot Size |
8,820 |
| Year Built |
1995 |
Listing information courtesy of: Sheri Isaacs, Berkshire Hathaway H.S.C.P. *Based on information from the Association of REALTORS/Multiple Listing as of Feb 21st, 2025 at 2:58 PM and/or other sources. Display of MLS data is deemed reliable but is not guaranteed accurate by the MLS. All data, including all measurements and calculations of area, is obtained from various sources and has not been, and will not be, verified by broker or MLS. All information should be independently reviewed and verified for accuracy. Properties may or may not be listed by the office/agent presenting the information.


















































